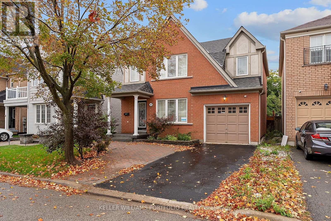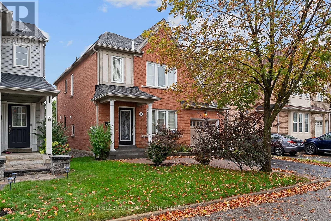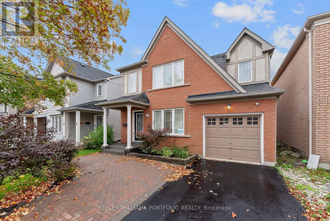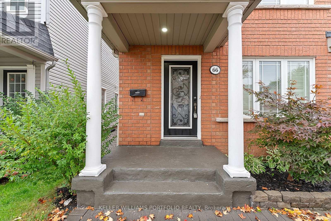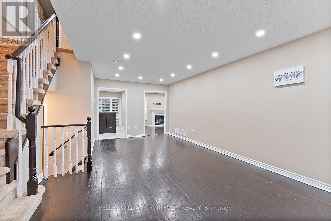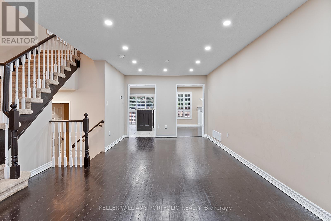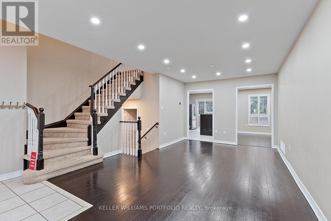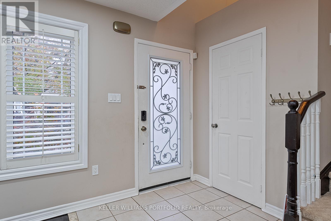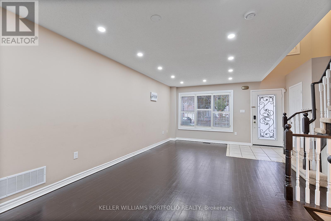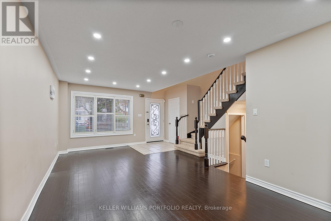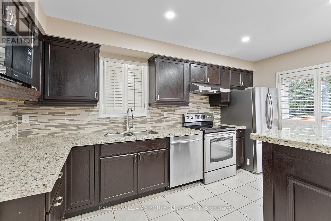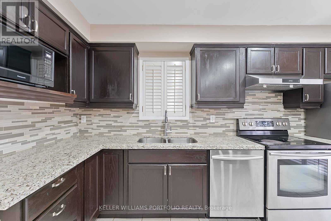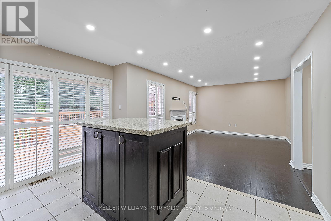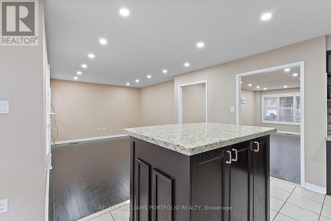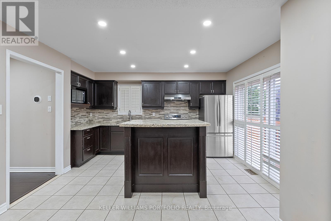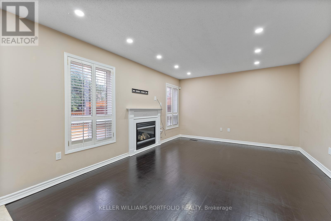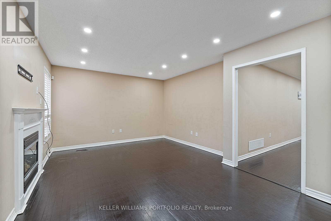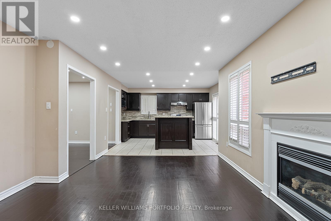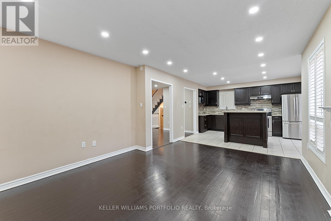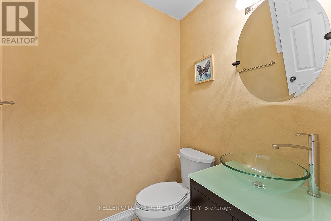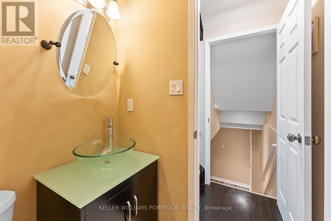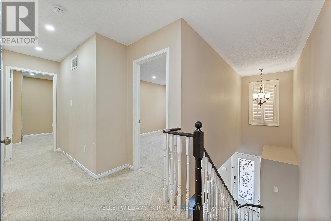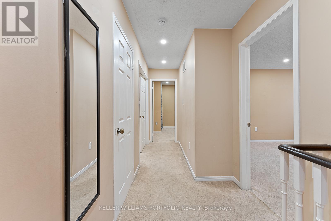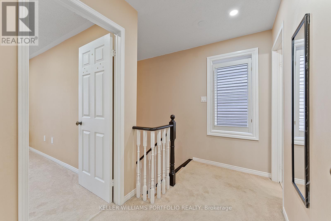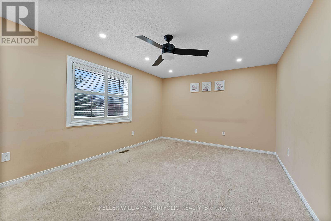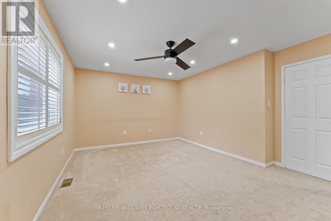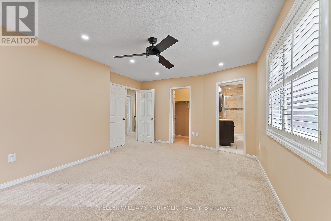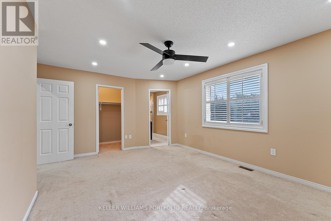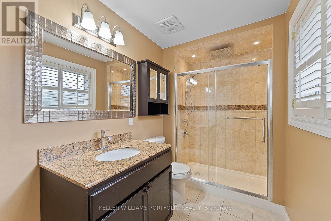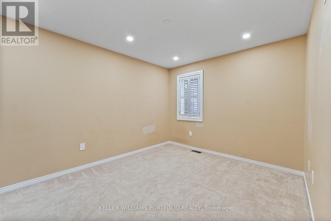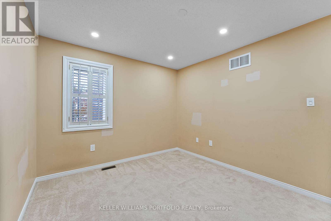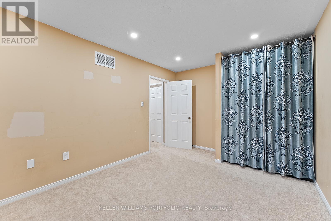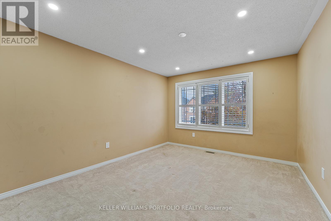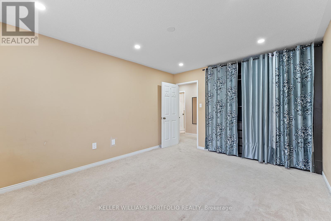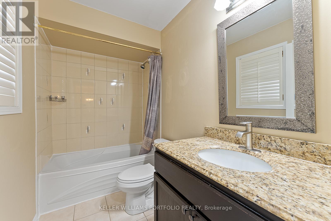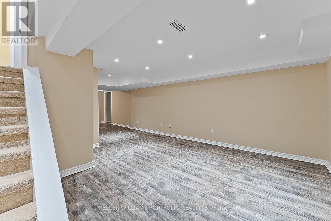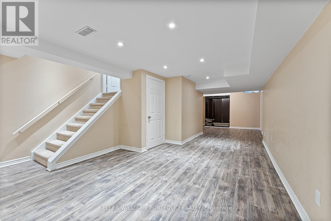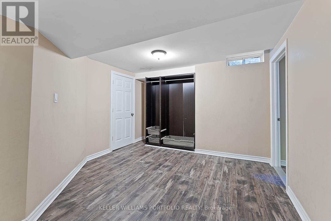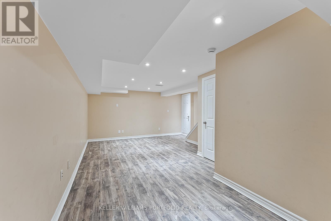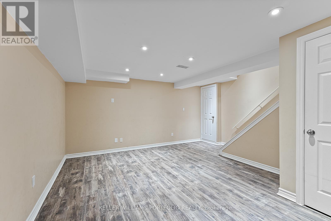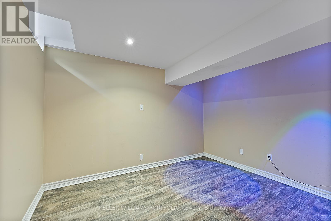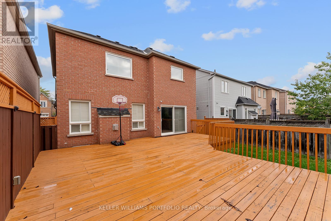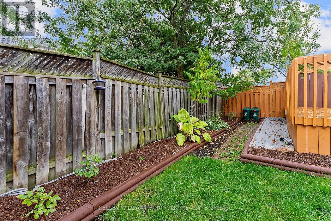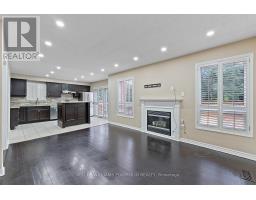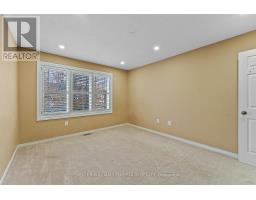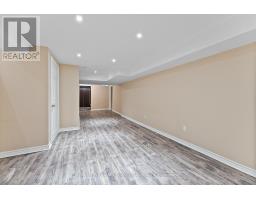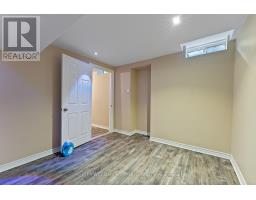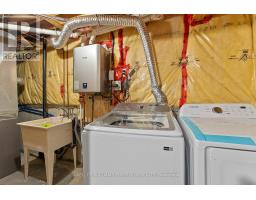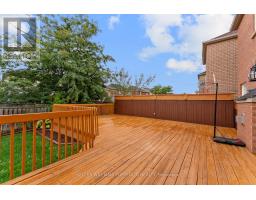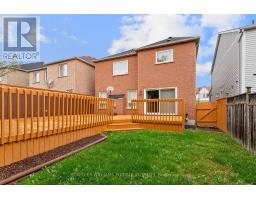66 Armitage Crescent Ajax, Ontario L1T 4K9
4 Bedroom
3 Bathroom
1,500 - 2,000 ft2
Fireplace
Central Air Conditioning
Forced Air
$3,300 Monthly
Well kept 3 bedroom Detached home Nestled On A Quiet, Tree Lined Street With No Through Traffic In Tribute's Premier Enclave Community Of Nottingham. Main Floor w/ Hardwood floor & Open Concept Living & Dining area. Kitchen W/ Quartz Countertops. Good size bedrooms with closet space. Finished Bsmt. Large Rear Deck & Yard. Great location close to good rating schools, transitcery shops and more! (id:50886)
Property Details
| MLS® Number | E12454107 |
| Property Type | Single Family |
| Community Name | Northwest Ajax |
| Parking Space Total | 3 |
Building
| Bathroom Total | 3 |
| Bedrooms Above Ground | 3 |
| Bedrooms Below Ground | 1 |
| Bedrooms Total | 4 |
| Appliances | Dishwasher, Dryer, Microwave, Stove, Washer, Refrigerator |
| Basement Development | Finished |
| Basement Type | N/a (finished) |
| Construction Style Attachment | Detached |
| Cooling Type | Central Air Conditioning |
| Exterior Finish | Brick |
| Fireplace Present | Yes |
| Foundation Type | Poured Concrete |
| Half Bath Total | 1 |
| Heating Fuel | Natural Gas |
| Heating Type | Forced Air |
| Stories Total | 2 |
| Size Interior | 1,500 - 2,000 Ft2 |
| Type | House |
| Utility Water | Municipal Water |
Parking
| Garage |
Land
| Acreage | No |
| Sewer | Sanitary Sewer |
Rooms
| Level | Type | Length | Width | Dimensions |
|---|---|---|---|---|
| Second Level | Bedroom | 6.22 m | 4.62 m | 6.22 m x 4.62 m |
| Second Level | Bedroom 2 | 4.16 m | 3.02 m | 4.16 m x 3.02 m |
| Second Level | Bedroom 3 | 3.5 m | 3.25 m | 3.5 m x 3.25 m |
| Main Level | Living Room | 6.78 m | 3.1 m | 6.78 m x 3.1 m |
| Main Level | Dining Room | 6.78 m | 3.1 m | 6.78 m x 3.1 m |
| Main Level | Kitchen | 3.56 m | 3.58 m | 3.56 m x 3.58 m |
| Main Level | Family Room | 3.76 m | 4.62 m | 3.76 m x 4.62 m |
https://www.realtor.ca/real-estate/28971576/66-armitage-crescent-ajax-northwest-ajax-northwest-ajax
Contact Us
Contact us for more information
Sabine El Ghali
Broker
sabineghali.com/
Keller Williams Portfolio Realty
3284 Yonge Street #100
Toronto, Ontario M4N 3M7
3284 Yonge Street #100
Toronto, Ontario M4N 3M7
(416) 864-3888
(416) 864-3859
HTTP://www.kwportfolio.ca

