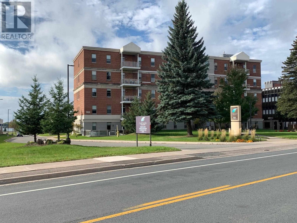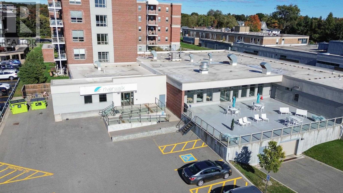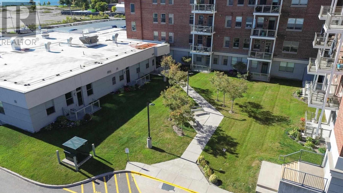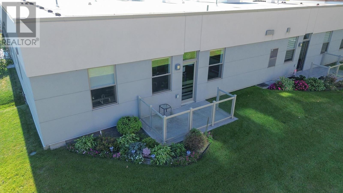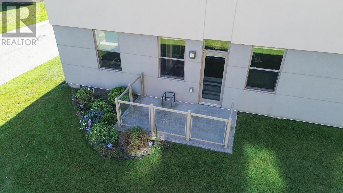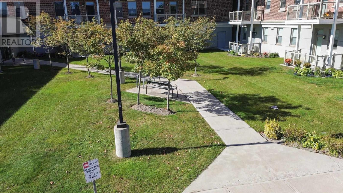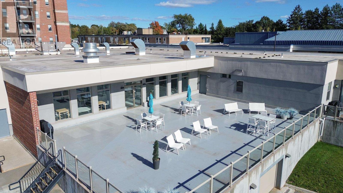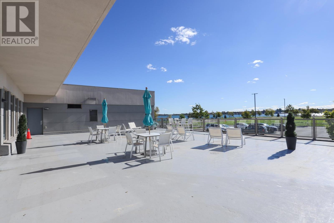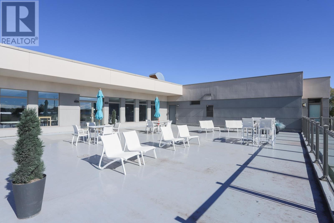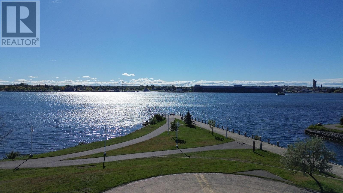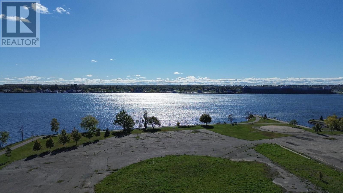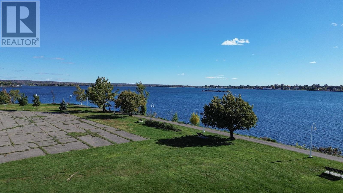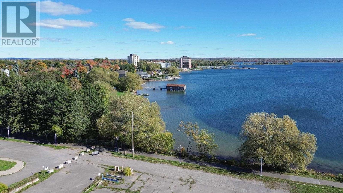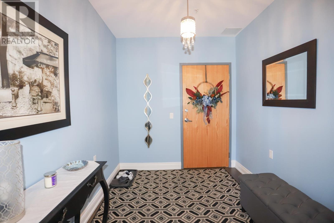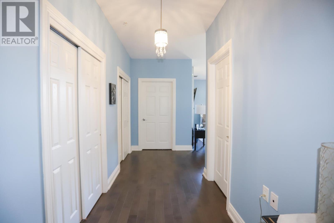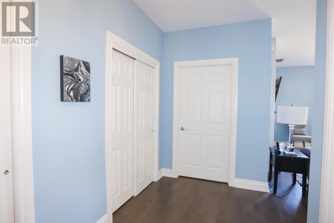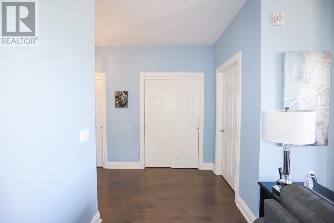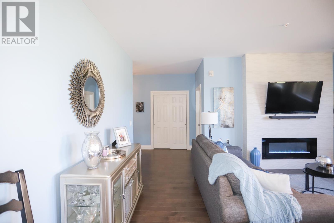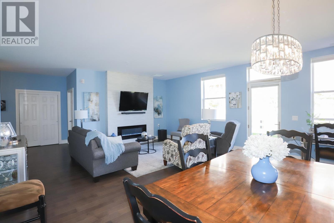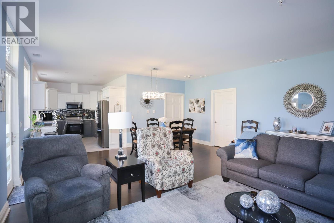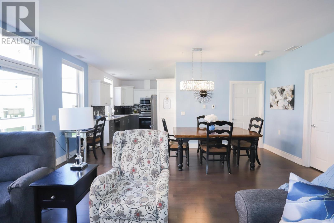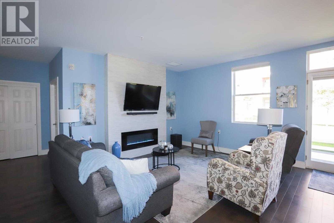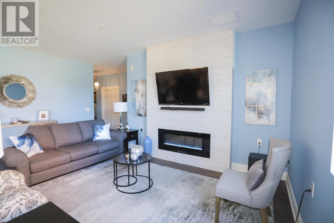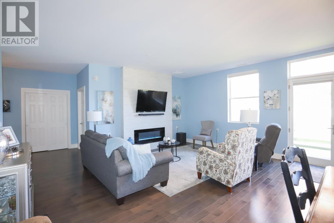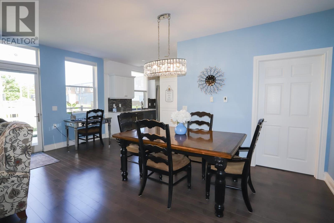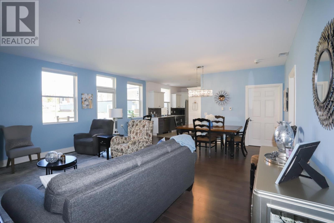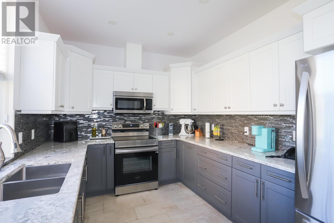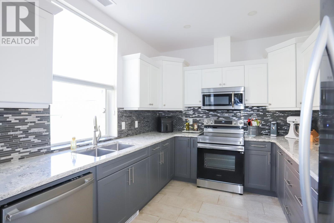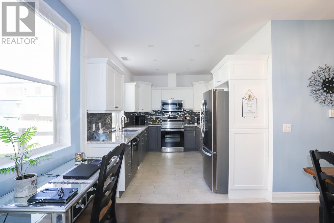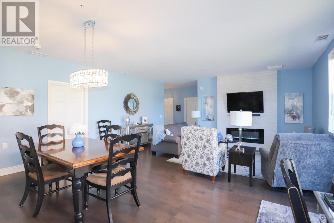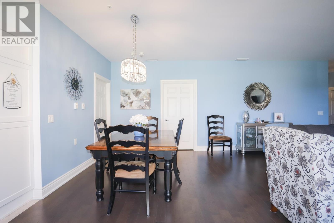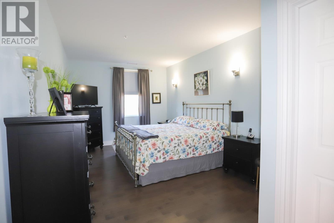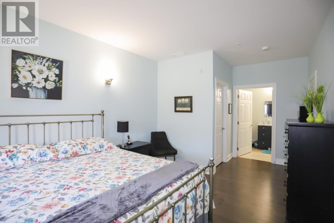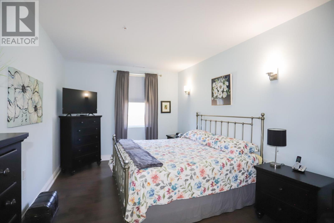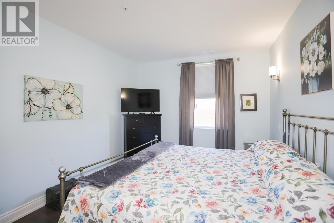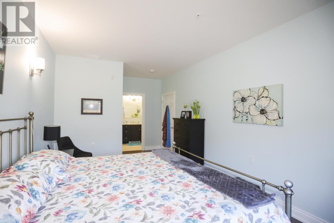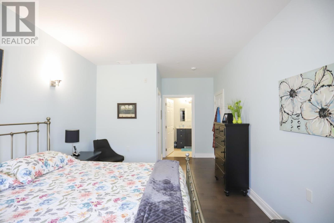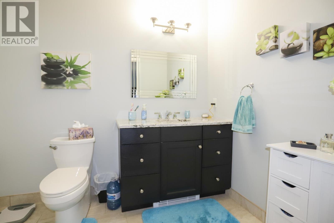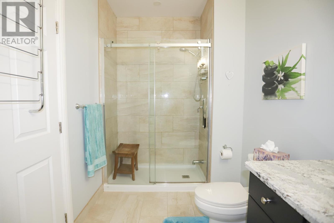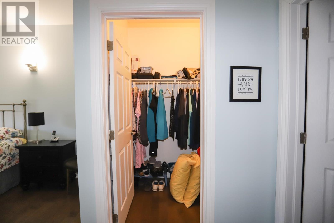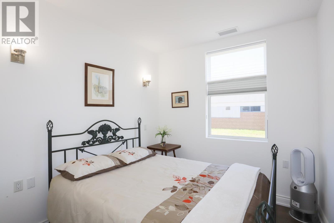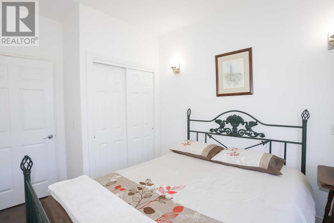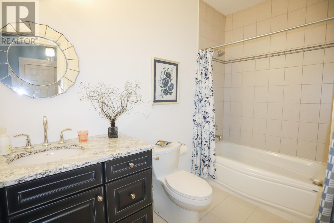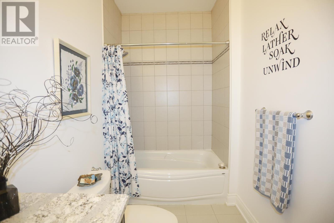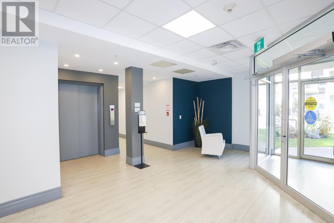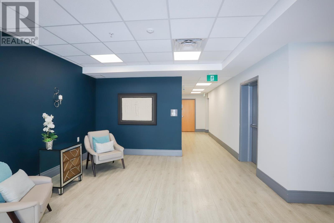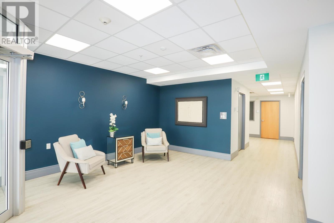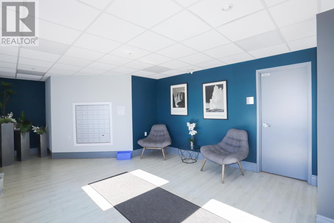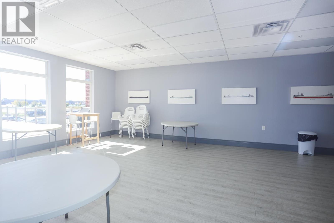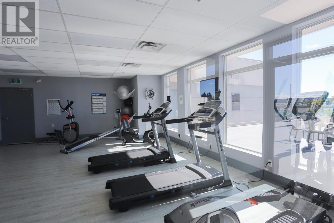969 Queen St # 109 Sault Ste. Marie, Ontario P6A 2C2
$394,900Maintenance, Common Area Maintenance, Heat, Parking, Water
$835 Monthly
Maintenance, Common Area Maintenance, Heat, Parking, Water
$835 MonthlyWelcome to Unit 109 at Riverwalk Condominium! This stunning 2-bedroom, 2-bath condo offers nearly 1,400 sq. ft. of stylish, comfortable living. The spacious foyer leads into an open-concept design featuring 9-ft ceilings, engineered hardwood and tile flooring, and granite countertops throughout. The oversized primary bedroom includes a walk-in closet and ensuite bath. The inviting living room features a custom accent wall with a built-in electric fireplace for added warmth and ambiance. A generous second bedroom provides ideal space for guests or a home office. Enjoy efficient gas forced-air heating and central air conditioning for year-round comfort. Step outside to your private patio area, perfect for relaxing or entertaining. Riverwalk is a well-maintained building offering exceptional amenities, including a fitness center, sauna, outdoor patio area, and common room for gatherings. This unit also includes exclusive indoor parking and a storage locker. Experience maintenance-free living in one of the city’s most desirable locations — close to the St. Mary’s River, walking trails, and downtown conveniences. Call and book your viewing today! (id:50886)
Property Details
| MLS® Number | SM252921 |
| Property Type | Single Family |
| Community Name | Sault Ste. Marie |
| Communication Type | High Speed Internet |
| Community Features | Bus Route |
| Structure | Patio(s) |
Building
| Bathroom Total | 2 |
| Bedrooms Above Ground | 2 |
| Bedrooms Total | 2 |
| Age | 6 To 10 Years |
| Amenities | Common Area Indoors, Storage - Locker, Sauna |
| Appliances | Dishwasher, Stove, Dryer, Window Coverings, Refrigerator, Washer |
| Basement Type | None |
| Cooling Type | Central Air Conditioning |
| Exterior Finish | Brick, Stucco |
| Flooring Type | Hardwood |
| Heating Fuel | Natural Gas |
| Heating Type | Forced Air |
| Size Interior | 1,353 Ft2 |
| Type | Apartment |
| Utility Water | Municipal Water |
Parking
| Garage |
Land
| Access Type | Road Access |
| Acreage | No |
| Sewer | Sanitary Sewer |
| Size Total Text | Under 1/2 Acre |
Rooms
| Level | Type | Length | Width | Dimensions |
|---|---|---|---|---|
| Main Level | Foyer | . | ||
| Main Level | Kitchen | 9'2" X 13' | ||
| Main Level | Dining Room | 10' X 12' | ||
| Main Level | Living Room | 12' X 18' | ||
| Main Level | Primary Bedroom | 10'8" X 16' | ||
| Main Level | Ensuite | 3-PIECE | ||
| Main Level | Bedroom | 9' X 9'6" | ||
| Main Level | Bathroom | 4-PIECE | ||
| Main Level | Laundry Room | 8' X 12' |
Utilities
| Cable | Available |
| Electricity | Available |
| Natural Gas | Available |
| Telephone | Available |
https://www.realtor.ca/real-estate/28971516/969-queen-st-109-sault-ste-marie-sault-ste-marie
Contact Us
Contact us for more information
Carlo Gervasi
Salesperson
carlo-gervasi.c21.ca/
121 Brock St.
Sault Ste. Marie, Ontario P6A 3B6
(705) 942-2100
(705) 942-9892
choicerealty.c21.ca/

