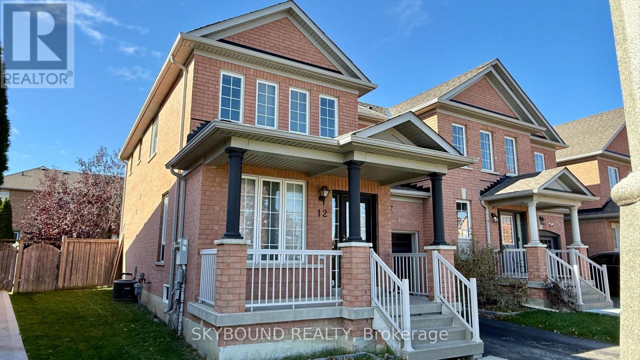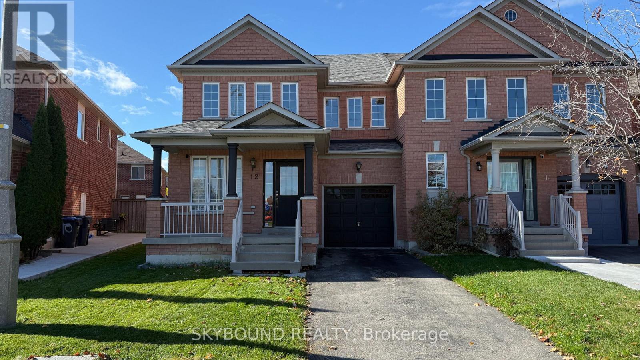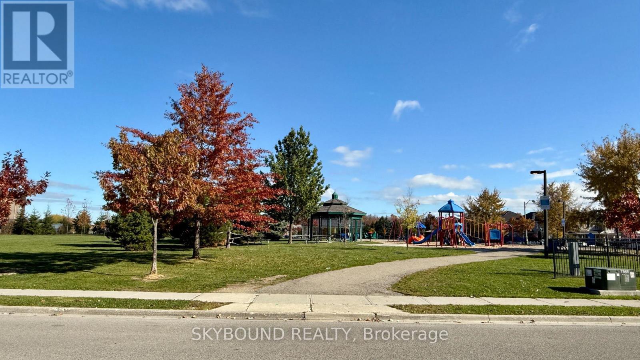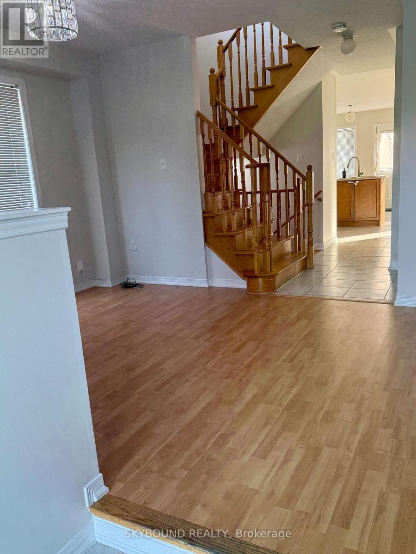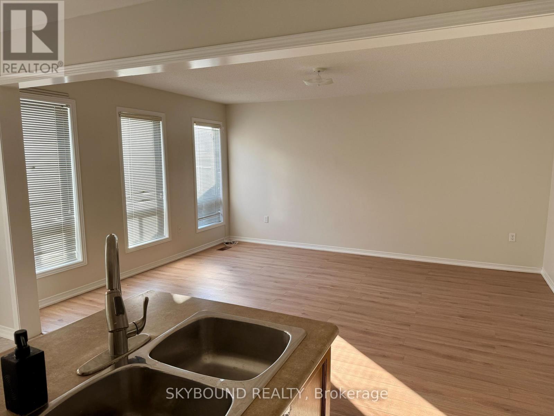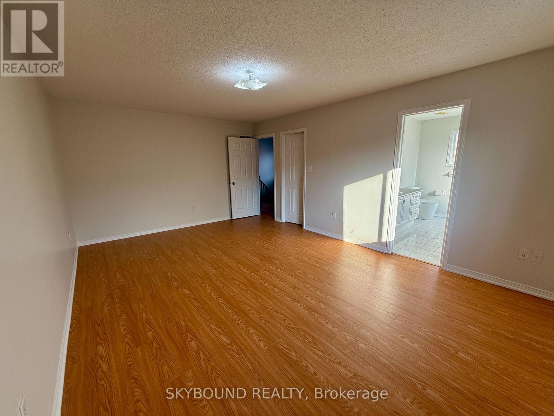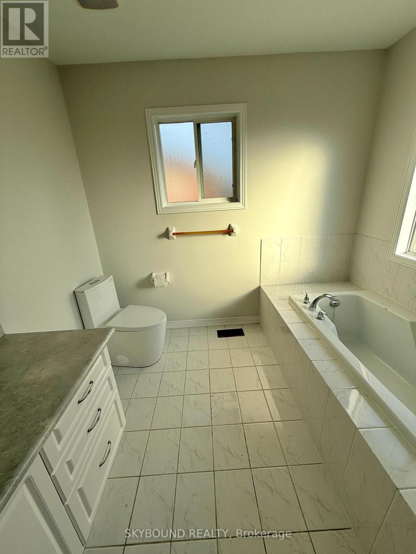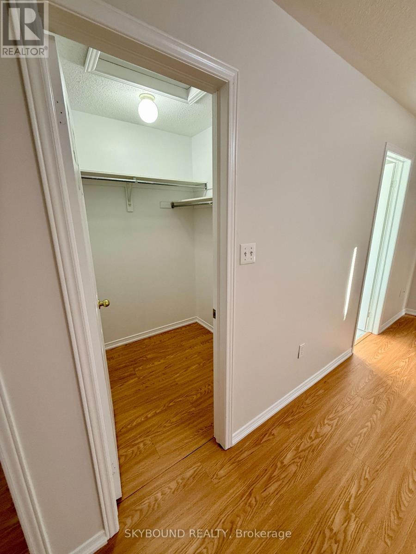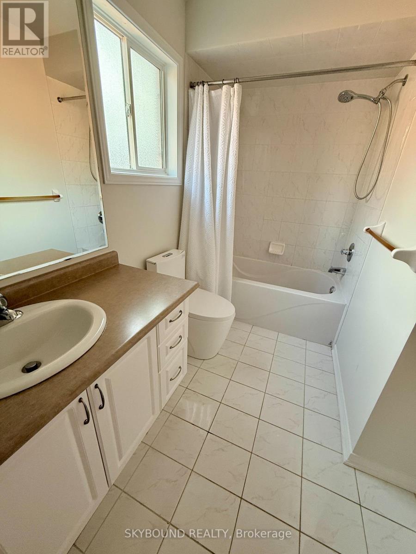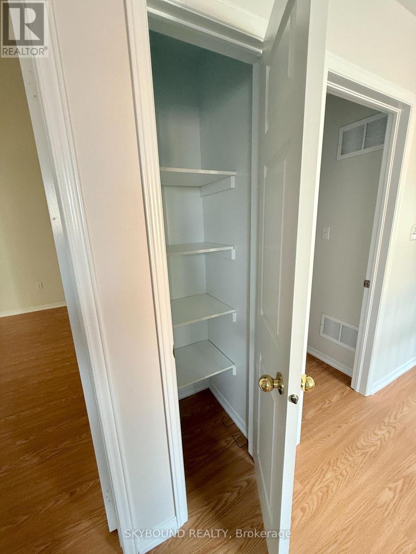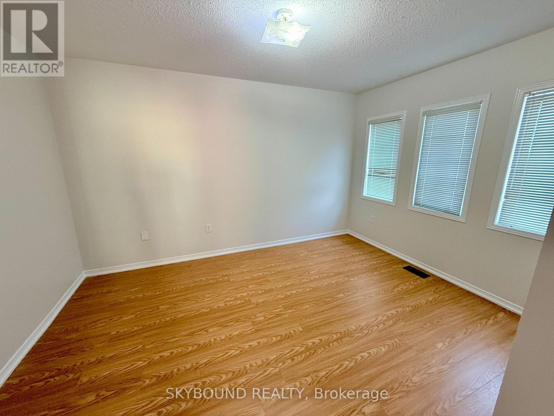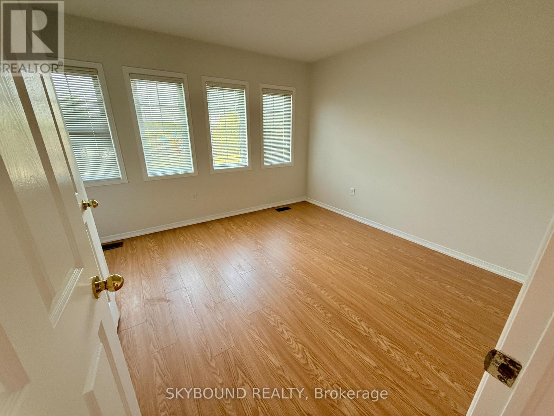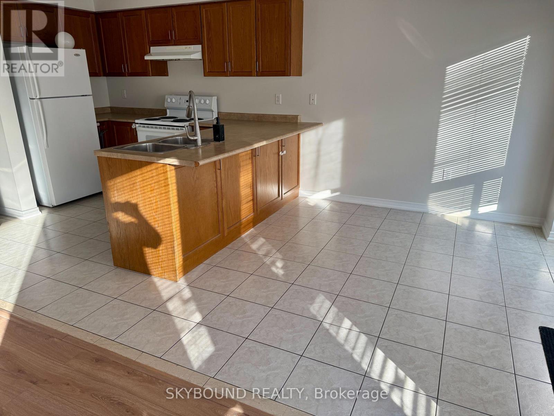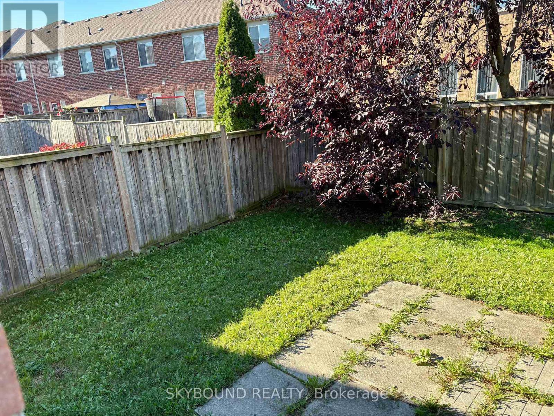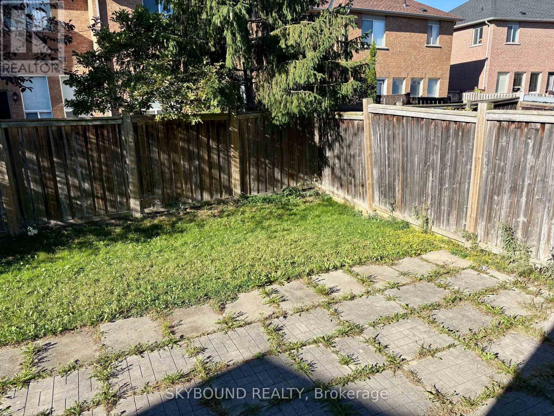12 Sled Dog Road Brampton, Ontario L6R 0H8
3 Bedroom
3 Bathroom
1,500 - 2,000 ft2
Central Air Conditioning
Forced Air
$2,900 Monthly
Rent entire property! No other tenants! Single family home with oversized bedrooms overlook park and playground in high demand area. It welcomes you in with a covered porch and a family room for entertaining. The generous kitchen, dining and living rooms are excellent for a single family. The bedrooms all come with new flooring, high ceilings and multiple windows overlooking either the park or backyard. All three washrooms have new one-piece toilets. The entire home is freshly painted in neutral white. Private one car garage. Access to fully fenced backyard. (id:50886)
Property Details
| MLS® Number | W12454032 |
| Property Type | Single Family |
| Community Name | Sandringham-Wellington |
| Parking Space Total | 2 |
Building
| Bathroom Total | 3 |
| Bedrooms Above Ground | 3 |
| Bedrooms Total | 3 |
| Appliances | Dishwasher, Dryer, Garage Door Opener, Stove, Washer, Refrigerator |
| Basement Development | Unfinished |
| Basement Type | N/a (unfinished) |
| Construction Style Attachment | Attached |
| Cooling Type | Central Air Conditioning |
| Exterior Finish | Brick |
| Foundation Type | Concrete |
| Half Bath Total | 1 |
| Heating Fuel | Natural Gas |
| Heating Type | Forced Air |
| Stories Total | 2 |
| Size Interior | 1,500 - 2,000 Ft2 |
| Type | Row / Townhouse |
| Utility Water | Municipal Water |
Parking
| Garage |
Land
| Acreage | No |
| Sewer | Sanitary Sewer |
| Size Depth | 110 Ft ,1 In |
| Size Frontage | 28 Ft ,10 In |
| Size Irregular | 28.9 X 110.1 Ft |
| Size Total Text | 28.9 X 110.1 Ft |
Rooms
| Level | Type | Length | Width | Dimensions |
|---|---|---|---|---|
| Second Level | Bedroom 2 | 4.03 m | 3.02 m | 4.03 m x 3.02 m |
| Second Level | Bedroom 3 | 3.31 m | 3.2 m | 3.31 m x 3.2 m |
| Main Level | Living Room | 3.95 m | 4.82 m | 3.95 m x 4.82 m |
| Main Level | Dining Room | 3.01 m | 2.52 m | 3.01 m x 2.52 m |
| Main Level | Family Room | 4.57 m | 3.92 m | 4.57 m x 3.92 m |
| Main Level | Kitchen | 3.01 m | 2.62 m | 3.01 m x 2.62 m |
| Main Level | Bedroom | 5.51 m | 3.78 m | 5.51 m x 3.78 m |
Contact Us
Contact us for more information
Diana Murray
Broker
dianamurray.ca/
Skybound Realty
760 Pape Avenue
Toronto, Ontario M4K 3T2
760 Pape Avenue
Toronto, Ontario M4K 3T2
(416) 900-6566
www.skyboundrealty.com/

