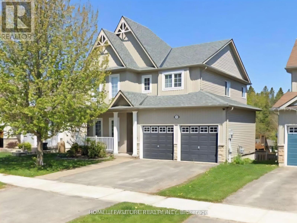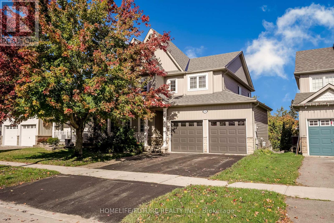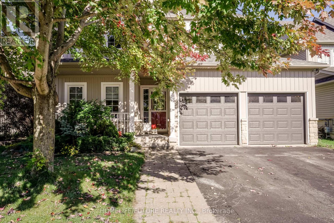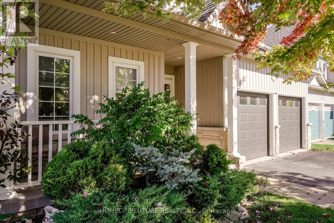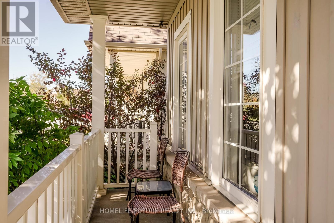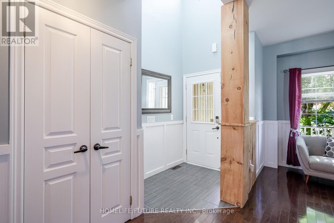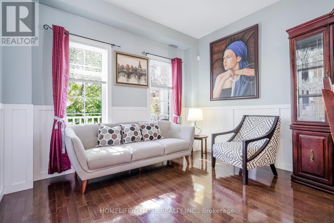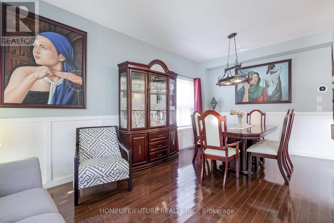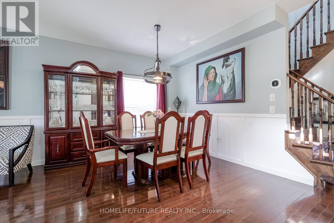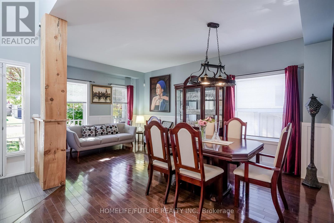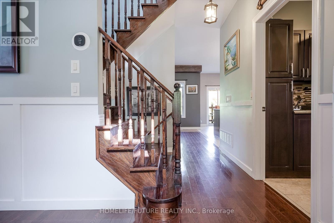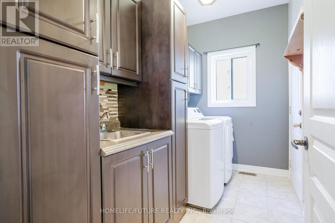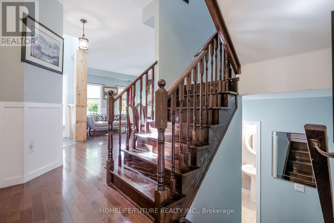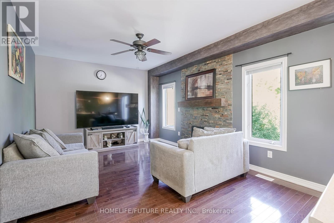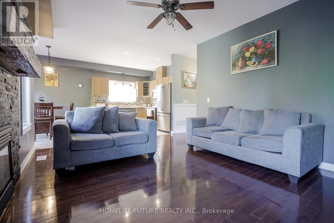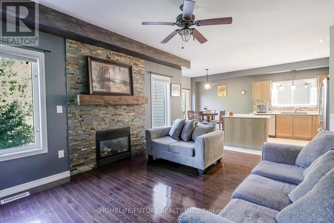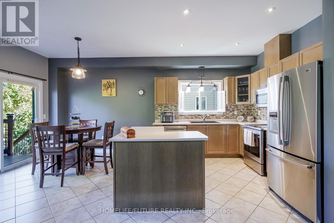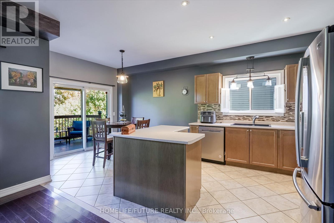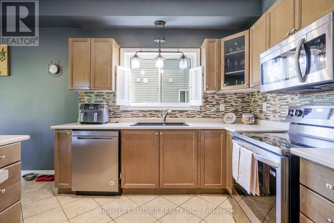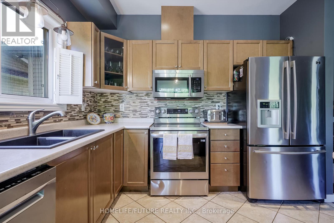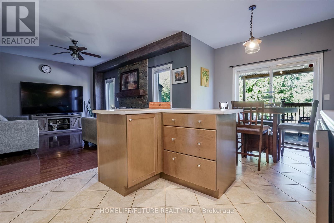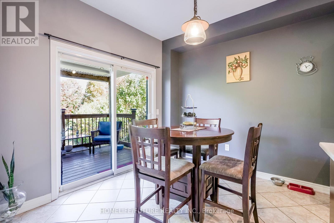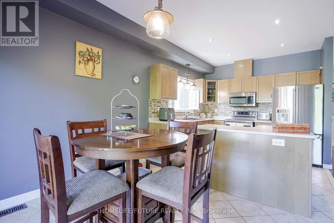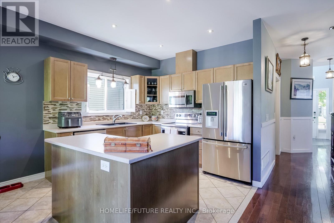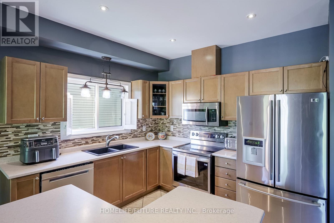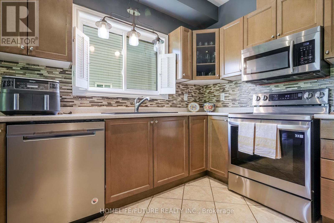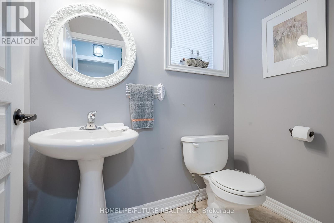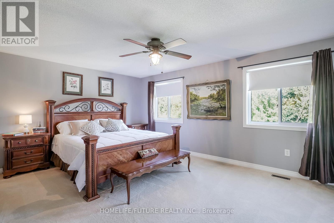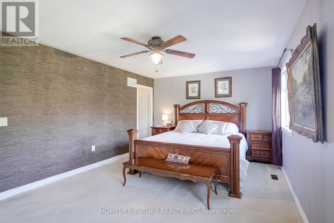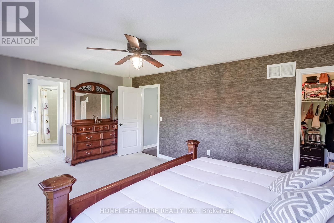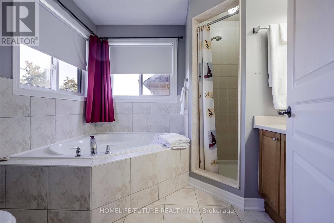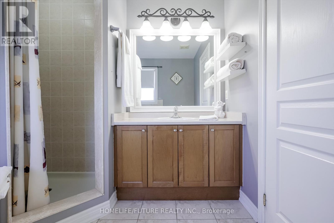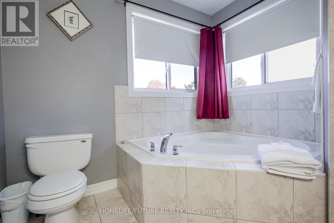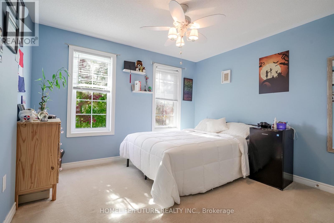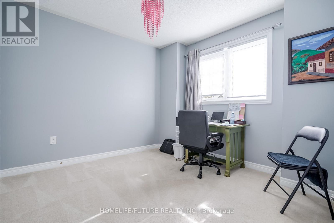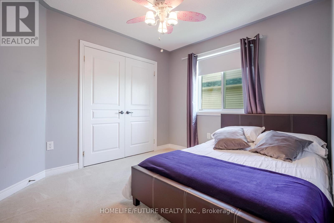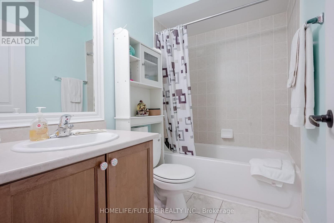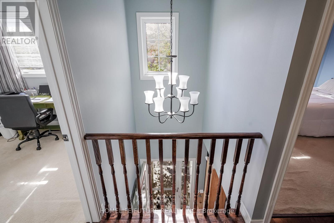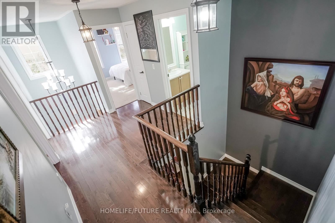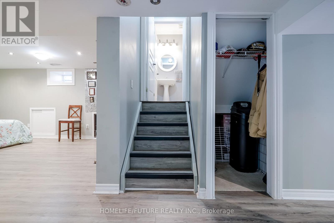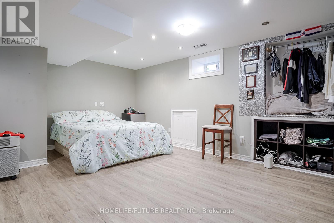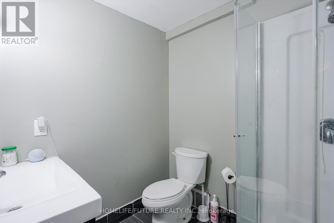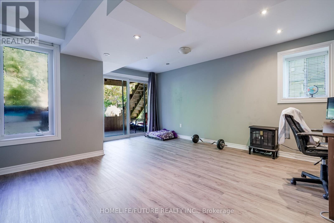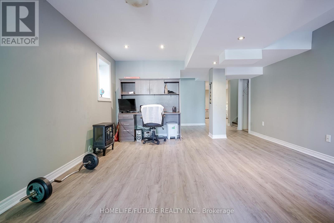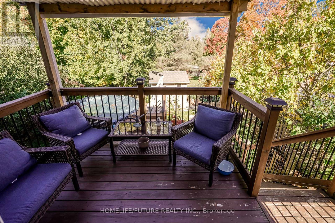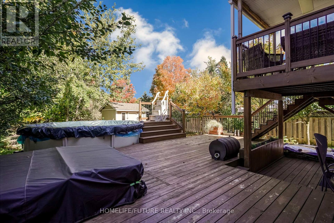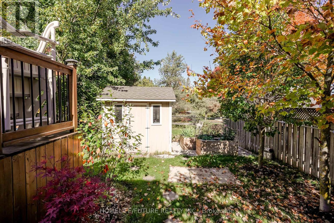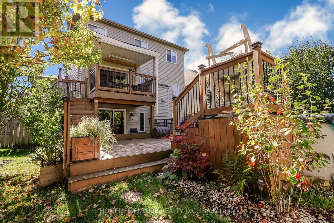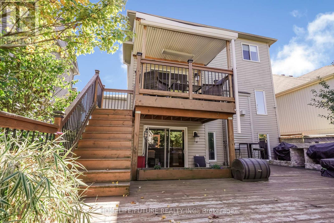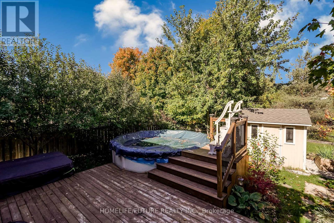220 Berry Street Shelburne, Ontario L0N 1S2
$829,691
220 Berry Street Is One Of The Must See Property, It's Located In The Heart Of Town Of Shelburne And It Boasts 4+1 Bedroom, 4 Bath Family Home With Finished Walk-Out Basement, Great Potential For Second In-Law Suite, Sitting On A Premium Lot With No Neighbours Behind, Great For Privacy And Security, As You Enter The Main Floor Area It Welcomes you With 9' Ceilings, Hardwood Floors Combined Living And Dining Area And Classic Wainscoting. The Family Room With A Fireplace, Opens Up To The Eat-In Kitchen Featuring Stainless Steel Appliances, Centre Island And A Walkout To A 2-Tier Deck. The Upper Level Offers All Generously Sized Bedrooms. The Finished Walkout Basement Adds Even More Living Space With An Additional Bedroom, Recreational Area, 3 Piece Bath And Multi-Purpose Area Perfect For A Home Gym Or Games Room. Enjoy Your Own Private Backyard Oasis With An Inviting Pool, Relaxing Hot Tub And Chef's Dream Outdoor Built-In BBQ Area Perfect To Entertain. This Home Offers The Perfect Blend Of Indoor And Outdoor Living, Combining Comfort, Style, And The Serenity Of Nature. It's Also Close To All Amenities Such As Schools, Transit, Hwy, Shopping Complex And More..... (id:50886)
Property Details
| MLS® Number | X12454373 |
| Property Type | Single Family |
| Community Name | Shelburne |
| Amenities Near By | Park, Place Of Worship |
| Community Features | Community Centre |
| Equipment Type | Air Conditioner, Furnace |
| Features | In-law Suite |
| Parking Space Total | 4 |
| Pool Type | Inground Pool |
| Rental Equipment Type | Air Conditioner, Furnace |
| Structure | Deck |
Building
| Bathroom Total | 4 |
| Bedrooms Above Ground | 4 |
| Bedrooms Below Ground | 1 |
| Bedrooms Total | 5 |
| Age | 16 To 30 Years |
| Appliances | Barbeque, Hot Tub, Dishwasher, Dryer, Microwave, Stove, Washer, Window Coverings, Refrigerator |
| Basement Development | Finished |
| Basement Features | Apartment In Basement, Walk Out |
| Basement Type | N/a, N/a (finished) |
| Construction Style Attachment | Detached |
| Cooling Type | Central Air Conditioning |
| Exterior Finish | Brick, Concrete |
| Fire Protection | Smoke Detectors |
| Fireplace Present | Yes |
| Fireplace Total | 1 |
| Flooring Type | Hardwood, Vinyl, Ceramic, Carpeted |
| Foundation Type | Poured Concrete |
| Half Bath Total | 1 |
| Heating Fuel | Natural Gas |
| Heating Type | Forced Air |
| Stories Total | 2 |
| Size Interior | 2,000 - 2,500 Ft2 |
| Type | House |
| Utility Water | Municipal Water |
Parking
| Attached Garage | |
| Garage |
Land
| Acreage | No |
| Land Amenities | Park, Place Of Worship |
| Landscape Features | Landscaped |
| Sewer | Sanitary Sewer |
| Size Depth | 118 Ft ,7 In |
| Size Frontage | 45 Ft ,10 In |
| Size Irregular | 45.9 X 118.6 Ft |
| Size Total Text | 45.9 X 118.6 Ft |
Rooms
| Level | Type | Length | Width | Dimensions |
|---|---|---|---|---|
| Second Level | Primary Bedroom | 5.5 m | 3.66 m | 5.5 m x 3.66 m |
| Second Level | Bedroom 2 | 3.44 m | 3.3 m | 3.44 m x 3.3 m |
| Second Level | Bedroom 3 | 3.1 m | 3.05 m | 3.1 m x 3.05 m |
| Second Level | Bedroom 4 | 3.1 m | 2.95 m | 3.1 m x 2.95 m |
| Basement | Utility Room | 3.5 m | 2.6 m | 3.5 m x 2.6 m |
| Basement | Bedroom 5 | 4.4 m | 4.25 m | 4.4 m x 4.25 m |
| Basement | Great Room | 5.1 m | 4.1 m | 5.1 m x 4.1 m |
| Main Level | Living Room | 3.35 m | 2.77 m | 3.35 m x 2.77 m |
| Main Level | Dining Room | 3.35 m | 2.77 m | 3.35 m x 2.77 m |
| Main Level | Kitchen | 3.15 m | 2.85 m | 3.15 m x 2.85 m |
| Main Level | Eating Area | 2.99 m | 2.99 m | 2.99 m x 2.99 m |
Utilities
| Cable | Installed |
| Electricity | Installed |
| Sewer | Installed |
https://www.realtor.ca/real-estate/28972317/220-berry-street-shelburne-shelburne
Contact Us
Contact us for more information
Kumar Rajendram
Salesperson
www.facebook.com/kumar.rajendram
www.linkedin.com/in/kumar-rajendram
7 Eastvale Drive Unit 205
Markham, Ontario L3S 4N8
(905) 201-9977
(905) 201-9229

