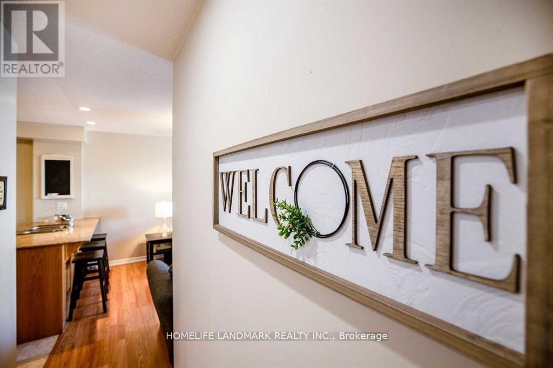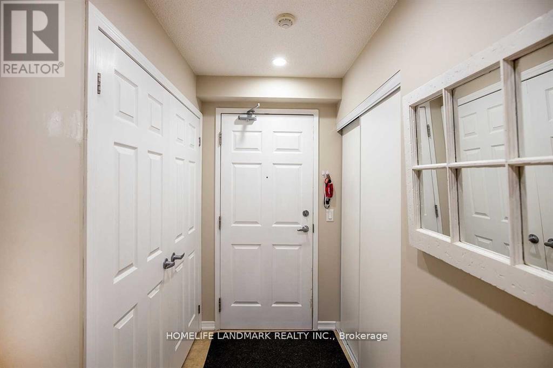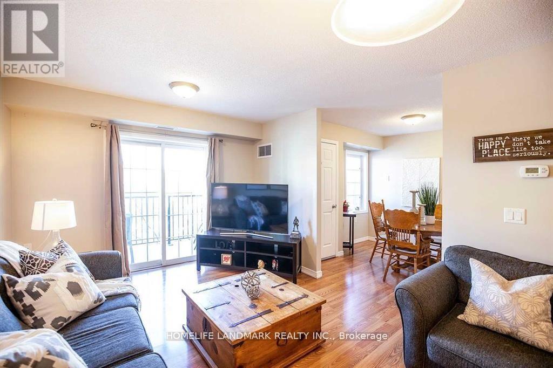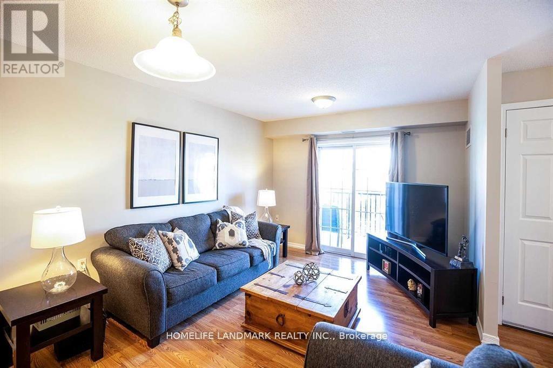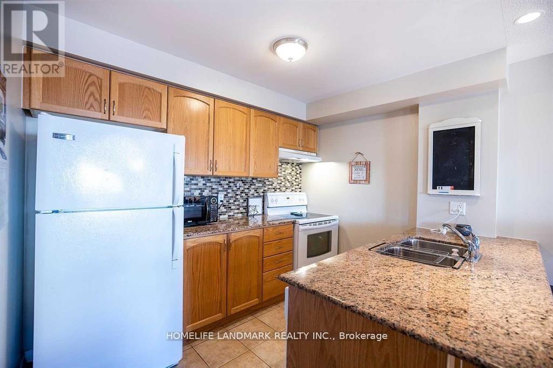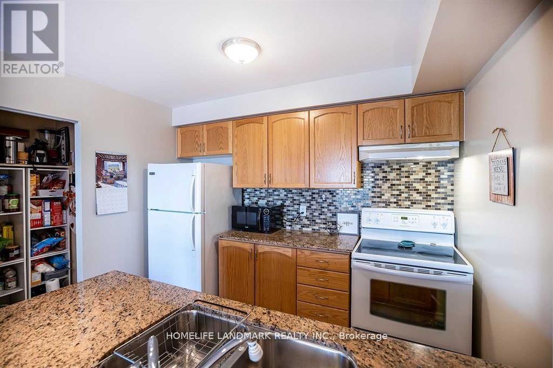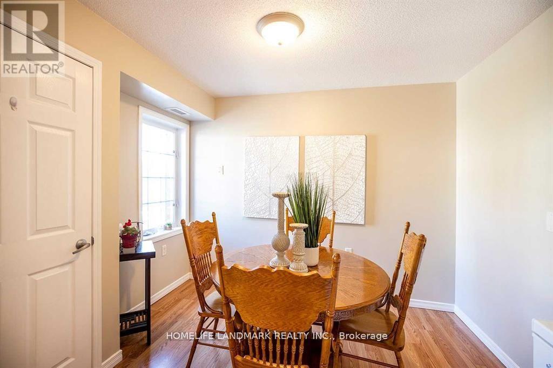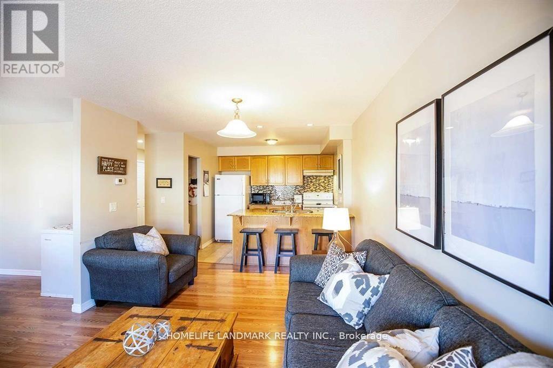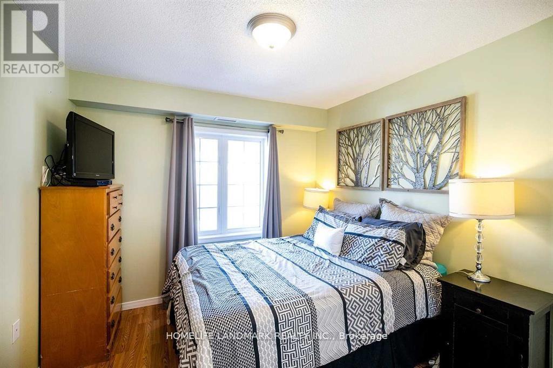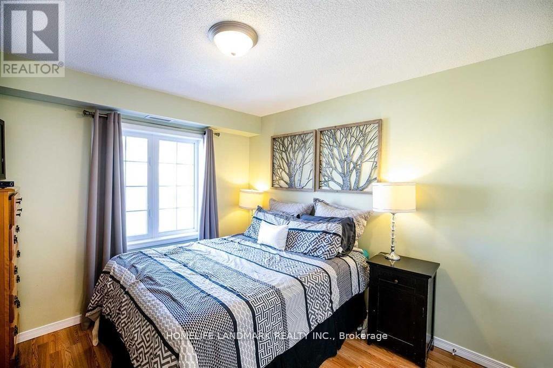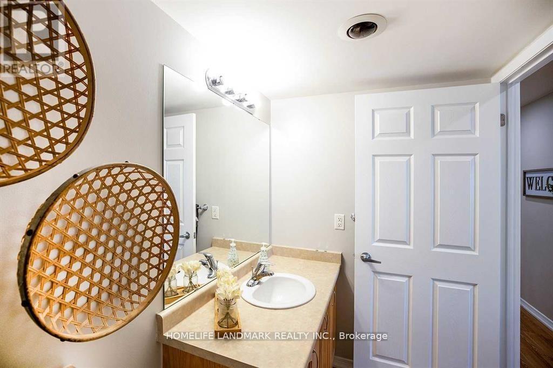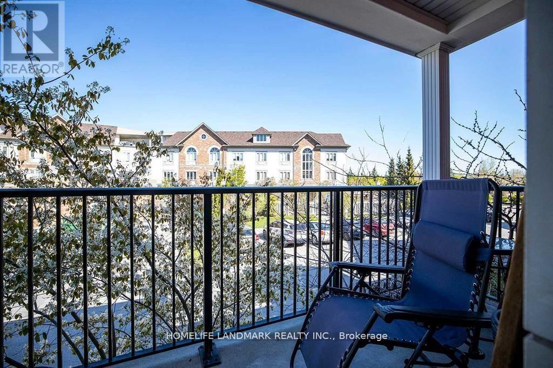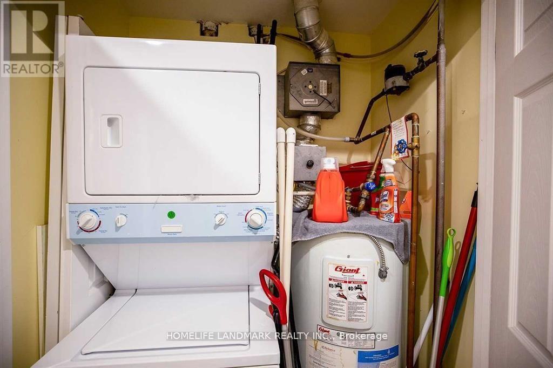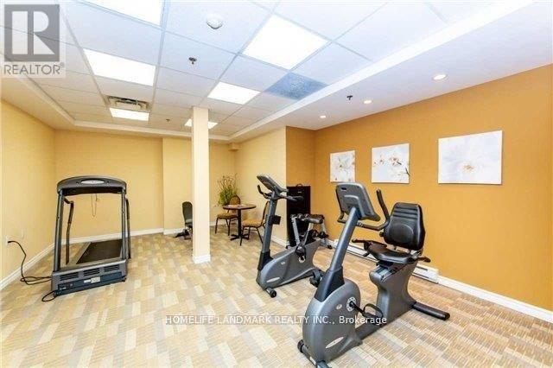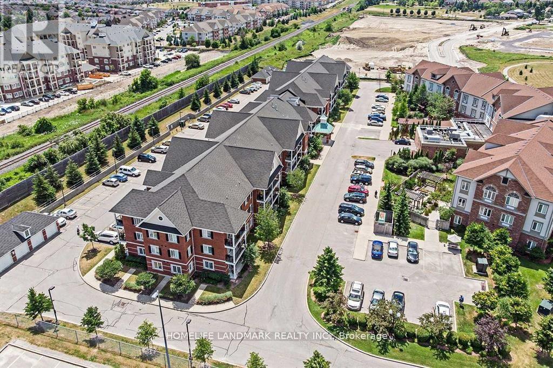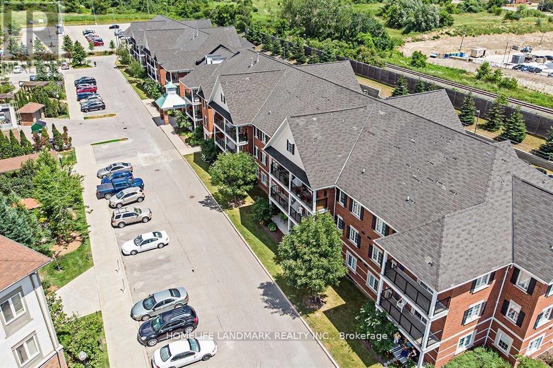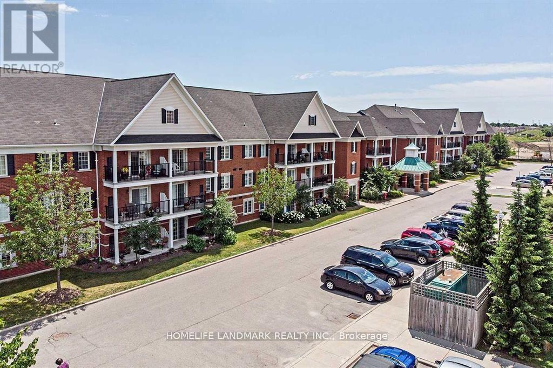213 - 61 Clarington Boulevard Clarington, Ontario L1C 3K7
2 Bedroom
1 Bathroom
700 - 799 ft2
Bungalow
Central Air Conditioning
Forced Air
$420,000Maintenance, Common Area Maintenance, Insurance, Parking, Water
$583.78 Monthly
Maintenance, Common Area Maintenance, Insurance, Parking, Water
$583.78 MonthlyBeautiful And Bright 2nd Flr Condo In Desirable Building W/An Elevator! One Bdrm Plus Den/Dining Rm In The Sought After Seniors Residences At Clarington Centre! Featuring An Open Concept Kitchen/Living Rm W/ W/O To Lrg Balcony! Gorgeous Kitchen W/Granite Counter & Breakfast Bar & Ensuite Laundry. This Is A Quiet Building Which Features An Exercise Rm, Party Rm & Lounge Areas. Very Convenient Location Within Walking Distance Of Shoppers, Loblaws, Walmart, Etc (id:50886)
Property Details
| MLS® Number | E12454597 |
| Property Type | Single Family |
| Community Name | Bowmanville |
| Community Features | Pets Allowed With Restrictions |
| Features | Balcony, Carpet Free, In Suite Laundry |
| Parking Space Total | 1 |
Building
| Bathroom Total | 1 |
| Bedrooms Above Ground | 1 |
| Bedrooms Below Ground | 1 |
| Bedrooms Total | 2 |
| Architectural Style | Bungalow |
| Basement Type | None |
| Cooling Type | Central Air Conditioning |
| Exterior Finish | Brick |
| Flooring Type | Laminate, Ceramic |
| Heating Fuel | Natural Gas |
| Heating Type | Forced Air |
| Stories Total | 1 |
| Size Interior | 700 - 799 Ft2 |
| Type | Apartment |
Parking
| No Garage |
Land
| Acreage | No |
Rooms
| Level | Type | Length | Width | Dimensions |
|---|---|---|---|---|
| Main Level | Living Room | 4.72 m | 3.32 m | 4.72 m x 3.32 m |
| Main Level | Kitchen | 3.03 m | 2.5 m | 3.03 m x 2.5 m |
| Main Level | Primary Bedroom | 3.03 m | 3.29 m | 3.03 m x 3.29 m |
| Main Level | Den | 3.23 m | 2.67 m | 3.23 m x 2.67 m |
| Main Level | Foyer | 3.13 m | 1.34 m | 3.13 m x 1.34 m |
| Main Level | Bathroom | Measurements not available |
Contact Us
Contact us for more information
Kamalu Kassam Tharani
Salesperson
Homelife Landmark Realty Inc.
7240 Woodbine Ave Unit 103
Markham, Ontario L3R 1A4
7240 Woodbine Ave Unit 103
Markham, Ontario L3R 1A4
(905) 305-1600
(905) 305-1609
www.homelifelandmark.com/

