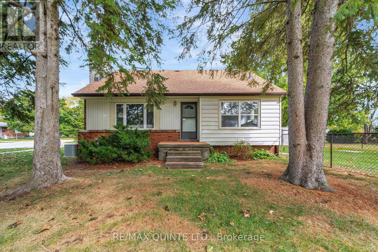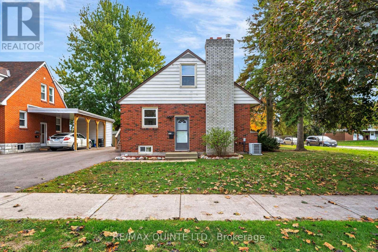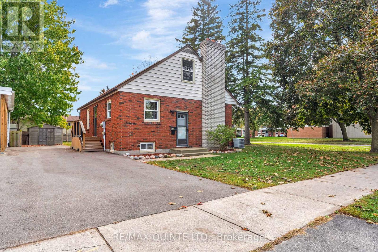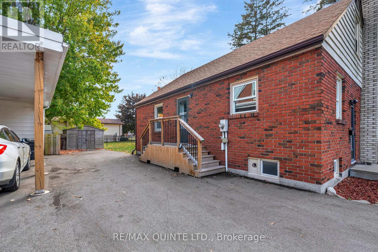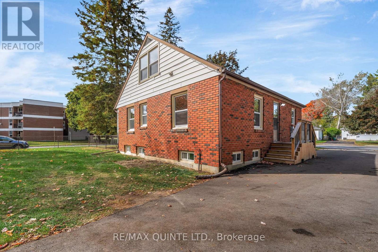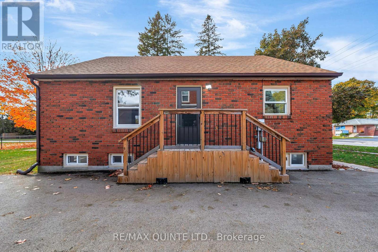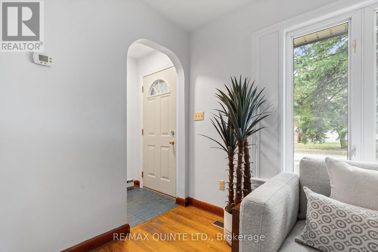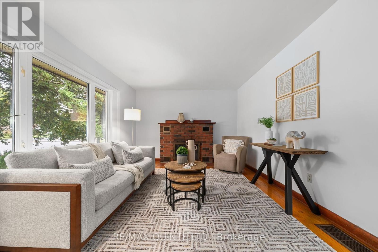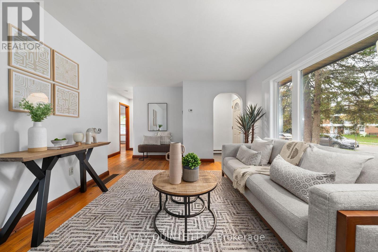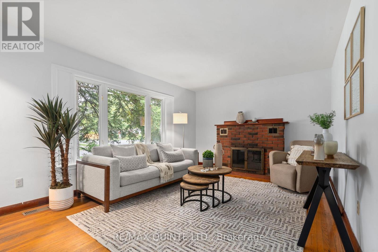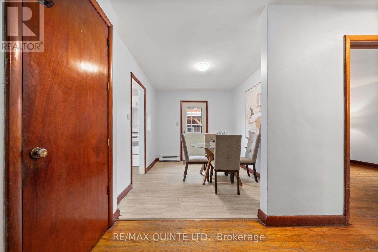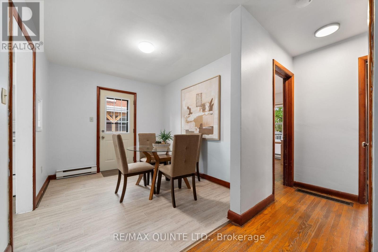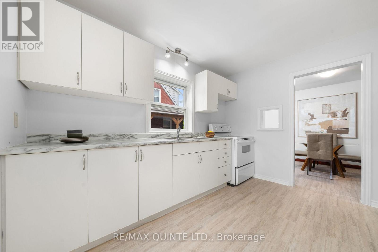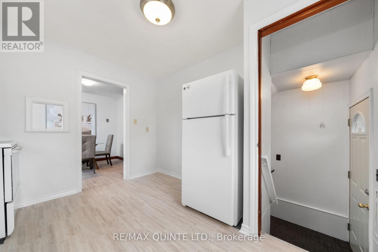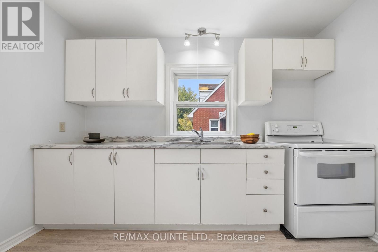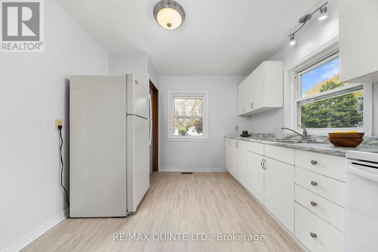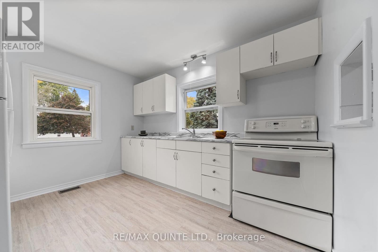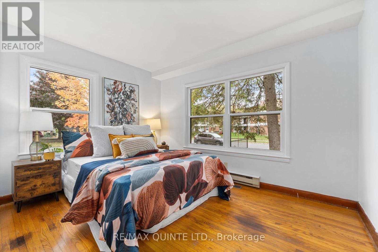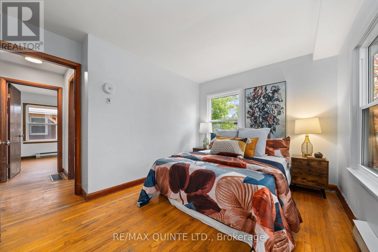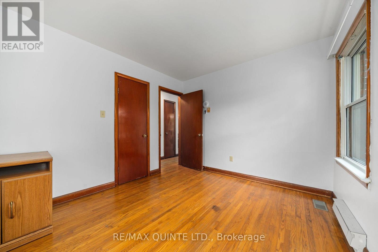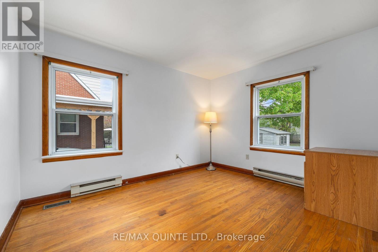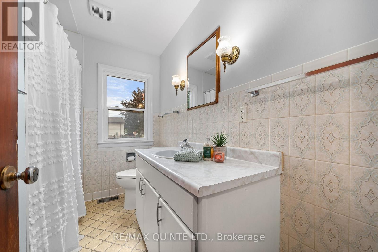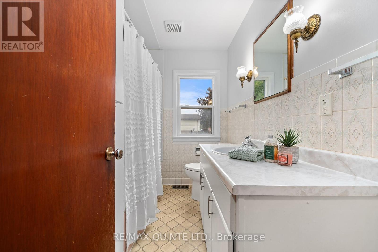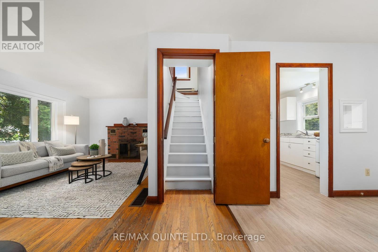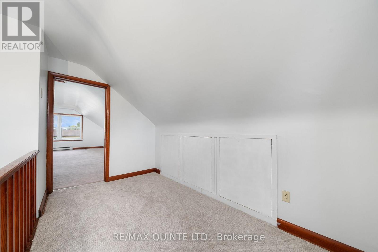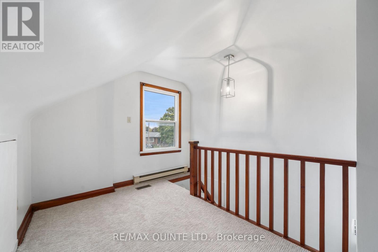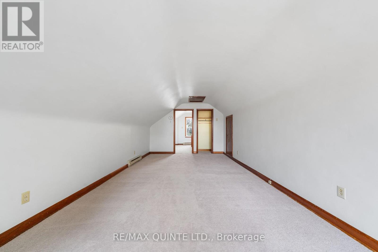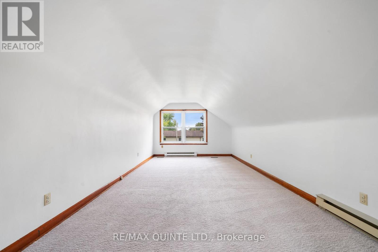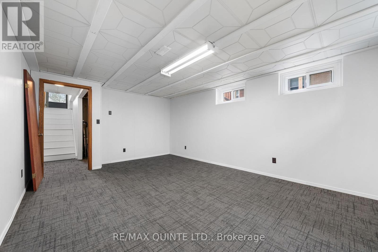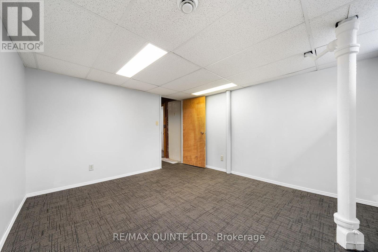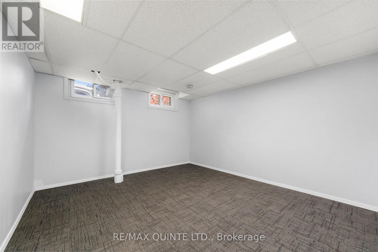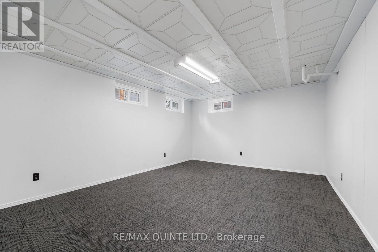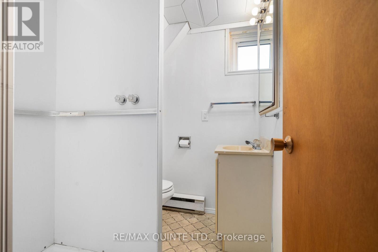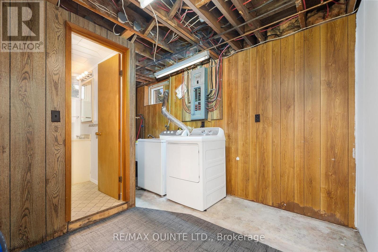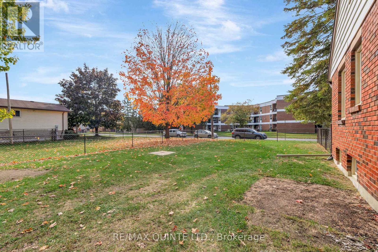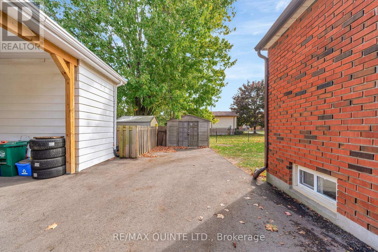501 Bridge Street E Belleville, Ontario K8N 1P9
$434,900
Charming East End Bungaloft, 501 Bridge Street East, Belleville. This warm and welcoming brick bungaloft in Belleville's sought-after East End offers exceptional space, thoughtful updates, and flexible living options across three finished levels. Step inside to find a bright main floor featuring 2 bedrooms, a full bath, and a cozy living room with hardwood flooring. The kitchen, while modest in size, is freshly updated with new flooring and flows into the dining area, perfect for everyday living and casual meals. Upstairs, the airy loft space includes a large third bedroom and a dedicated office, ideal for working from home or creative pursuits.The lower level offers even more versatility (potential for a separate entrance) with a large recreation room, den, 3 pc bathroom, and a convenient laundry area all finished with new flooring for a fresh, modern touch.This solid brick home has been freshly painted throughout and features updated windows, all appliances included, and a partially fenced yard (includes garden shed) ready for kids, pets, or a garden. Located in a family-friendly neighbourhood, close to great schools, shopping, the hospital and churches, 501 Bridge Street East is a perfect fit for growing families, multigenerational households, or anyone looking for space and value in Belleville's east end. Note, quick closing possible, home is heated/cooled by a forced air furnace, baseboard heaters have been disconnected at the electrical panel. (id:50886)
Property Details
| MLS® Number | X12454838 |
| Property Type | Single Family |
| Community Name | Belleville Ward |
| Amenities Near By | Hospital, Place Of Worship, Public Transit, Schools |
| Equipment Type | None |
| Parking Space Total | 5 |
| Rental Equipment Type | None |
| Structure | Shed |
Building
| Bathroom Total | 2 |
| Bedrooms Above Ground | 3 |
| Bedrooms Total | 3 |
| Appliances | Dryer, Water Heater, Stove, Washer, Refrigerator |
| Basement Development | Partially Finished |
| Basement Type | N/a (partially Finished) |
| Construction Style Attachment | Detached |
| Cooling Type | Central Air Conditioning |
| Exterior Finish | Brick |
| Foundation Type | Block |
| Heating Fuel | Natural Gas |
| Heating Type | Forced Air |
| Stories Total | 2 |
| Size Interior | 1,100 - 1,500 Ft2 |
| Type | House |
| Utility Water | Municipal Water |
Parking
| No Garage |
Land
| Acreage | No |
| Fence Type | Fenced Yard |
| Land Amenities | Hospital, Place Of Worship, Public Transit, Schools |
| Landscape Features | Landscaped |
| Sewer | Sanitary Sewer |
| Size Depth | 95 Ft ,2 In |
| Size Frontage | 65 Ft ,9 In |
| Size Irregular | 65.8 X 95.2 Ft |
| Size Total Text | 65.8 X 95.2 Ft |
Rooms
| Level | Type | Length | Width | Dimensions |
|---|---|---|---|---|
| Second Level | Bedroom 3 | 6.49 m | 3.25 m | 6.49 m x 3.25 m |
| Lower Level | Recreational, Games Room | 5.21 m | 3.82 m | 5.21 m x 3.82 m |
| Lower Level | Den | 3.75 m | 3.42 m | 3.75 m x 3.42 m |
| Lower Level | Utility Room | 5.87 m | 3.5 m | 5.87 m x 3.5 m |
| Lower Level | Laundry Room | 4.34 m | 1.14 m | 4.34 m x 1.14 m |
| Main Level | Living Room | 5.43 m | 4.61 m | 5.43 m x 4.61 m |
| Main Level | Kitchen | 3.41 m | 3.02 m | 3.41 m x 3.02 m |
| Main Level | Dining Room | 3.01 m | 2.63 m | 3.01 m x 2.63 m |
| Main Level | Primary Bedroom | 3.65 m | 3.18 m | 3.65 m x 3.18 m |
| Main Level | Bedroom 2 | 3.65 m | 3.02 m | 3.65 m x 3.02 m |
Contact Us
Contact us for more information
Dave Quickert
Broker
(866) 969-9907
davequickert.com/
(613) 969-9907
(613) 969-4447
www.remaxquinte.com/

