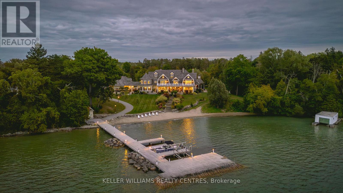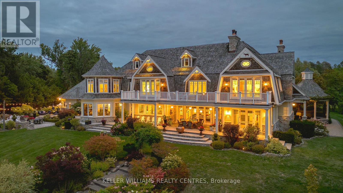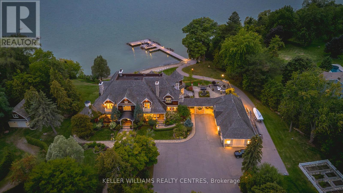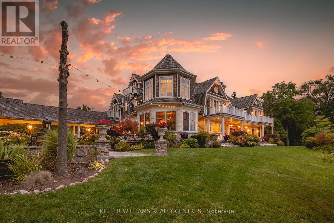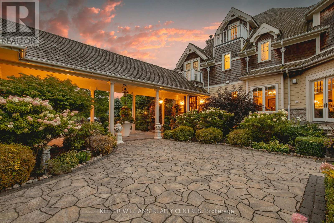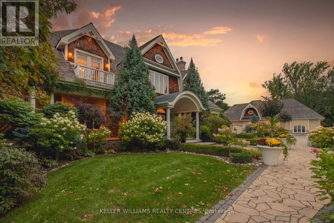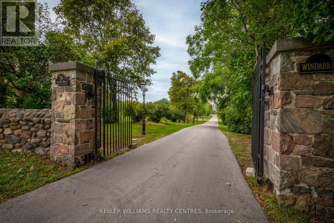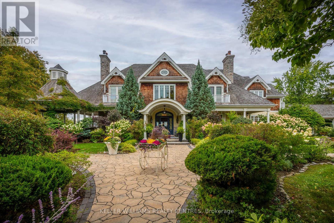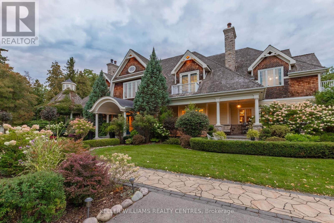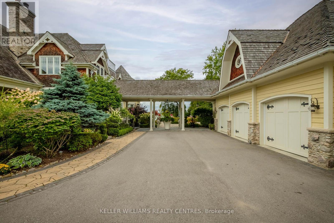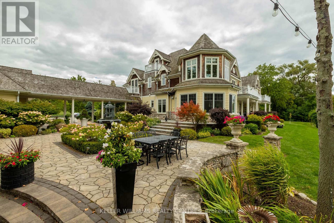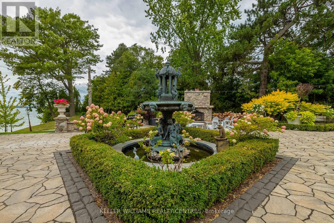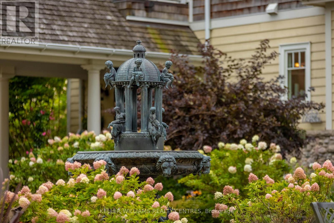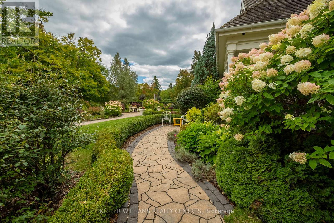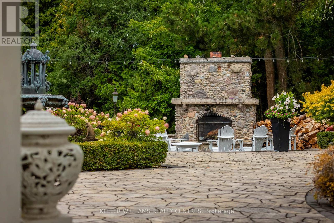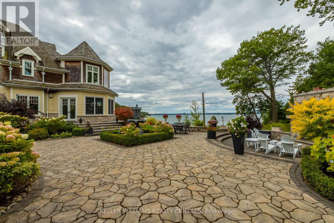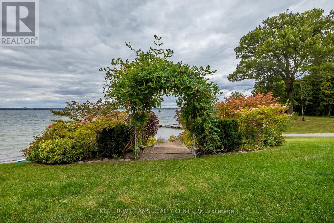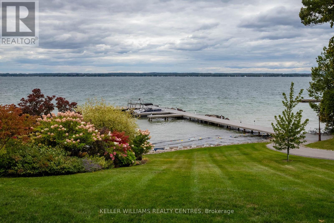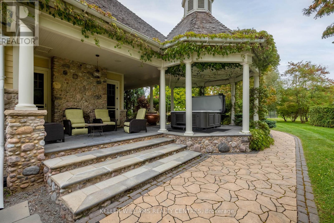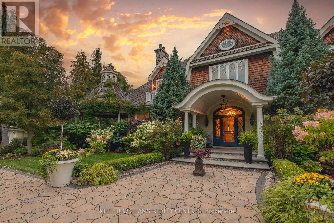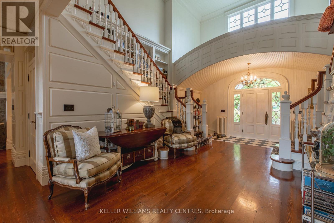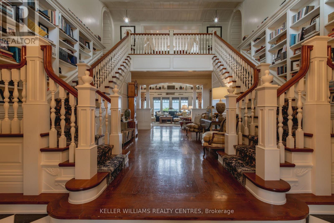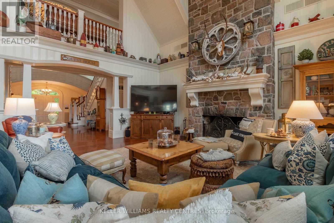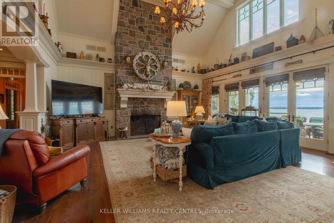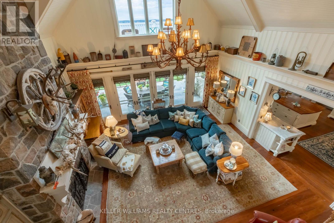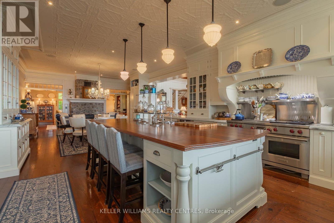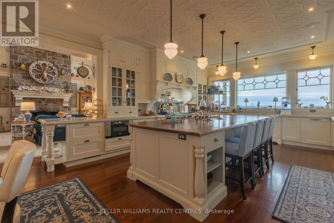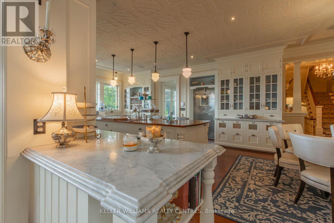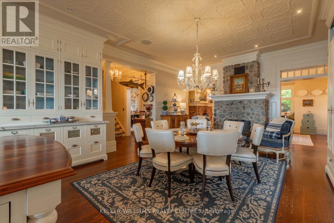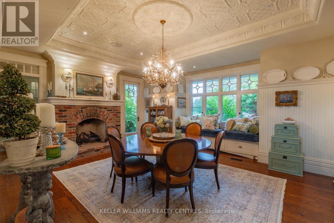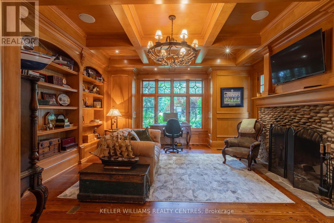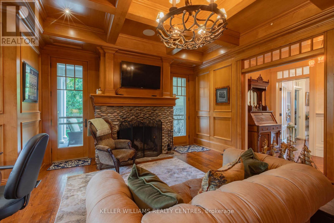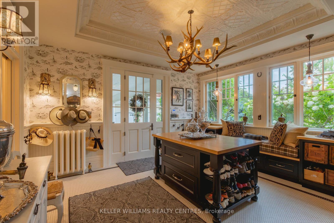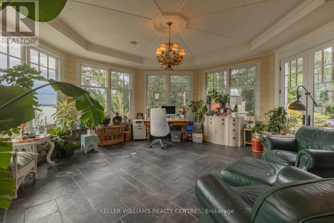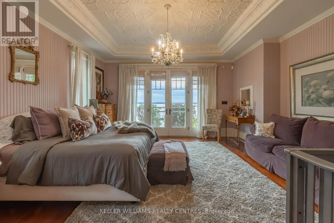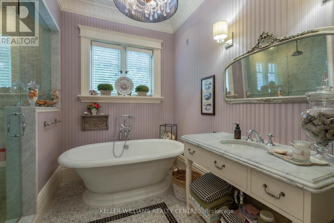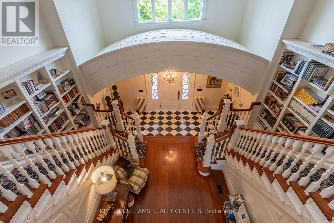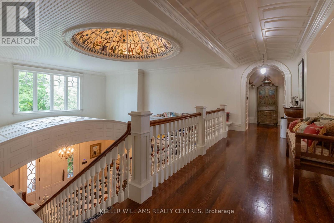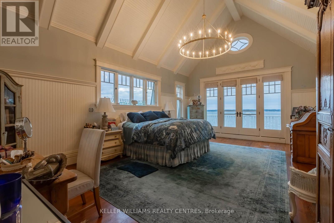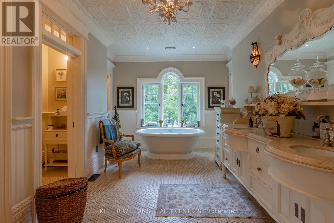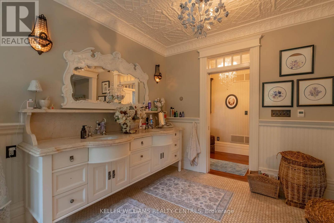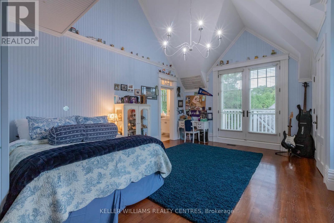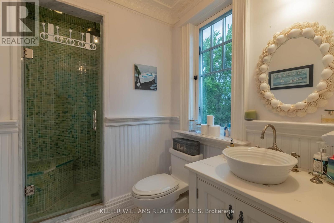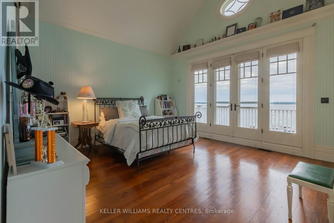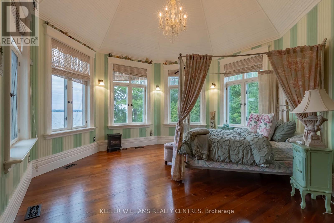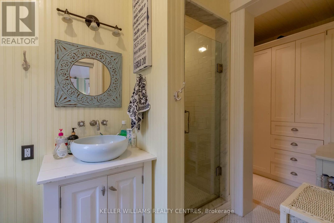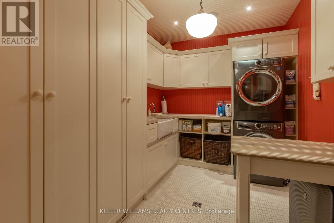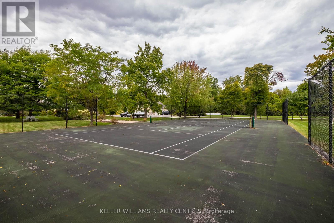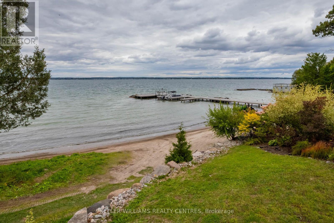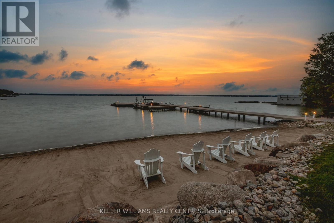736 Lake Drive N Georgina, Ontario L4P 3C8
$14,995,000
A rare opportunity to own one of Lake Simcoe's most preeminent Lakefront Estates. Set on nearly 7 acres with 280' of prime shoreline, this classic and elegant 10,000 sq' residence built in 2007 combines 100 year old charm & timeless craftsmanship of the Hamptons with resort-style amenities for an unparalleled lifestyle. A grand fieldstone fence, over a century old, frames the 700' frontage & sets the tone for the elegance within. Inside, every detail has been thoughtfully curated: Brenlo moldings & doors, bead board walls, 12" baseboards, tin & coffered ceilings, & replica antique push-button switches add period charm. The bespoke Bloomsbury kitchen, butlers pantry & baths feature marble counters, porcelain sinks & Gingers plumbing fixtures, 7 bedrooms & 8 bathrooms are appointed with marble and hexagon tile flooring. Rich dark stained Hemlock floors flow throughout, anchored by 8 fireplaces: 4 wood burning, 4 gas, creating warmth & intimacy. A 20' high backlit stained glass domed ceiling is the highlight of the breathtaking main hall with 2 ornate staircases and B/I bookcases. Multiple staircases connect all levels, while walkouts lead to expansive verandas, terraces & balconies with incredible lake views & year round sunsets. A 60' covered porch overlooks the lake, perfect for hosting. Outdoors, indulge in 280' of sandy beach, a 200' permanent dock with 3 boat slips & an insulated & drywalled 2250 SQ' 5 bay garage & a separate 800 SQ' garage used for landscape equipment & storage. Lush landscaping with perennial gardens, a fenced vegetable garden, tennis court, & an extraordinary 2,700 SQ'. patio with a historic circular bronze fountain & fieldstone fireplace create a private sanctuary. The open breezeway, black slate terraces, cedar shake roof, & Copperwork eaves exemplify enduring quality. This estate is more than a home it is a legacy property designed for family, entertaining & waterfront living at its finest. (id:50886)
Property Details
| MLS® Number | N12454693 |
| Property Type | Single Family |
| Community Name | Historic Lakeshore Communities |
| Amenities Near By | Beach |
| Community Features | School Bus |
| Easement | Unknown |
| Features | Wooded Area, Irregular Lot Size, Sloping, Level, Carpet Free |
| Parking Space Total | 45 |
| Structure | Patio(s), Porch, Dock |
| View Type | View, Lake View, View Of Water, Direct Water View |
| Water Front Type | Waterfront |
Building
| Bathroom Total | 8 |
| Bedrooms Above Ground | 7 |
| Bedrooms Below Ground | 2 |
| Bedrooms Total | 9 |
| Age | 16 To 30 Years |
| Amenities | Fireplace(s) |
| Appliances | Hot Tub, Water Heater, Cooktop, Dishwasher, Dryer, Freezer, Garage Door Opener, Oven, Alarm System, Stove, Two Washers, Water Softener, Window Coverings, Wine Fridge, Two Refrigerators, Refrigerator |
| Basement Development | Partially Finished |
| Basement Features | Separate Entrance |
| Basement Type | N/a, N/a (partially Finished) |
| Construction Style Attachment | Detached |
| Cooling Type | Central Air Conditioning |
| Exterior Finish | Hardboard, Stone |
| Fire Protection | Security System |
| Fireplace Present | Yes |
| Fireplace Total | 8 |
| Fireplace Type | Woodstove |
| Flooring Type | Marble, Wood, Laminate |
| Foundation Type | Poured Concrete |
| Half Bath Total | 1 |
| Heating Fuel | Natural Gas |
| Heating Type | Forced Air |
| Stories Total | 3 |
| Size Interior | 5,000 - 100,000 Ft2 |
| Type | House |
| Utility Water | Municipal Water |
Parking
| Detached Garage | |
| Garage |
Land
| Access Type | Public Road, Private Docking |
| Acreage | Yes |
| Land Amenities | Beach |
| Landscape Features | Landscaped |
| Sewer | Septic System |
| Size Irregular | 733.5 X 620.4 Acre ; 280 Ft. Lake Frontage |
| Size Total Text | 733.5 X 620.4 Acre ; 280 Ft. Lake Frontage|5 - 9.99 Acres |
| Surface Water | Lake/pond |
| Zoning Description | Res |
Rooms
| Level | Type | Length | Width | Dimensions |
|---|---|---|---|---|
| Second Level | Bedroom 2 | 5.16 m | 4.67 m | 5.16 m x 4.67 m |
| Second Level | Bedroom 3 | 6.6 m | 4.82 m | 6.6 m x 4.82 m |
| Second Level | Bedroom 4 | 6.35 m | 4.06 m | 6.35 m x 4.06 m |
| Second Level | Bedroom 5 | 5.79 m | 4.09 m | 5.79 m x 4.09 m |
| Second Level | Laundry Room | 3.3 m | 2.51 m | 3.3 m x 2.51 m |
| Second Level | Primary Bedroom | 7.34 m | 4.88 m | 7.34 m x 4.88 m |
| Third Level | Bedroom | 5.11 m | 4.22 m | 5.11 m x 4.22 m |
| Basement | Family Room | 7.19 m | 7.03 m | 7.19 m x 7.03 m |
| Main Level | Living Room | 7.1 m | 7.01 m | 7.1 m x 7.01 m |
| Main Level | Dining Room | 6.25 m | 4.38 m | 6.25 m x 4.38 m |
| Main Level | Pantry | 2.84 m | 1.7 m | 2.84 m x 1.7 m |
| Main Level | Kitchen | 10.9 m | 5.16 m | 10.9 m x 5.16 m |
| Main Level | Sunroom | 6.07 m | 6.07 m | 6.07 m x 6.07 m |
| Main Level | Office | 5.03 m | 4.93 m | 5.03 m x 4.93 m |
| Main Level | Bedroom | 5.43 m | 4.78 m | 5.43 m x 4.78 m |
| Main Level | Mud Room | 4.82 m | 4.42 m | 4.82 m x 4.42 m |
| Main Level | Laundry Room | 5.38 m | 2.97 m | 5.38 m x 2.97 m |
Utilities
| Cable | Available |
| Electricity | Installed |
Contact Us
Contact us for more information
Stephen M. Peroff
Salesperson
www.teamperoff.com/
www.facebook.com/teamperoff
www.twitter.com/teamperoff
www.linkedin.com/company/teamperoff
449 The Queensway S.
Keswick, Ontario L4P 2C9
(905) 476-5972
www.kwrealtycentres.com/
Eli Peroff
Salesperson
www.teamperoff.com/
www.facebook.com/teamperoff
www.twitter.com/teamperoff
www.linkedin.com/company/teamperoff
449 The Queensway S.
Keswick, Ontario L4P 2C9
(905) 476-5972
www.kwrealtycentres.com/

