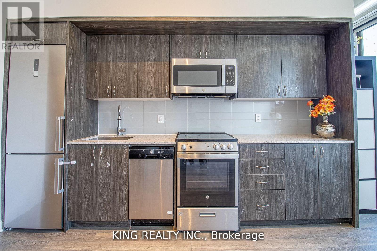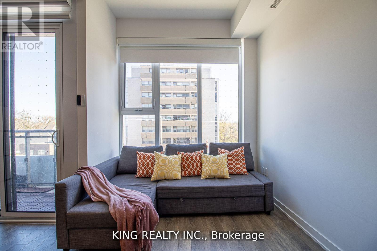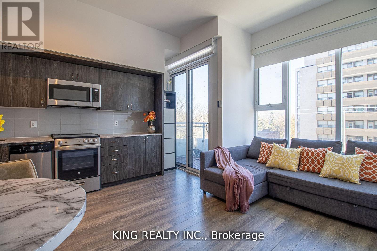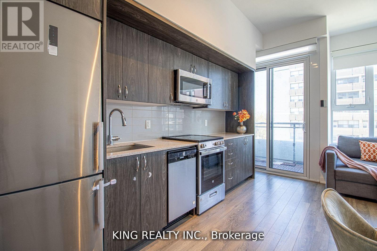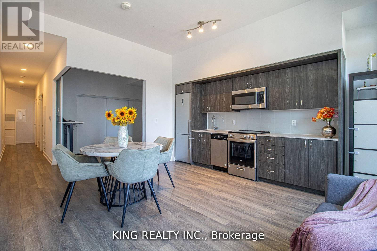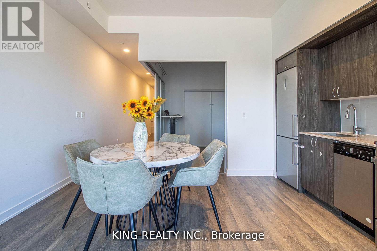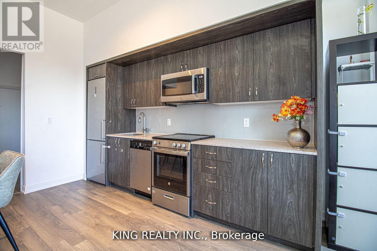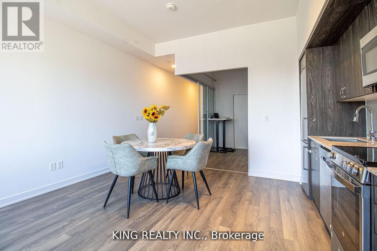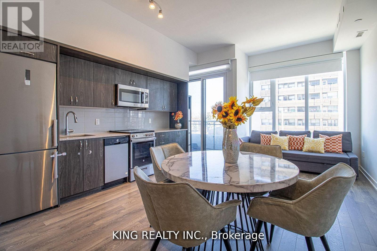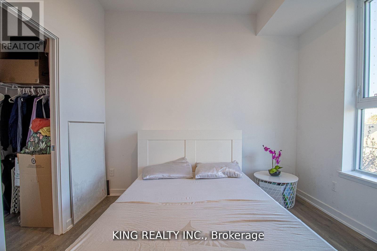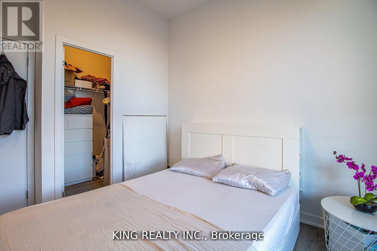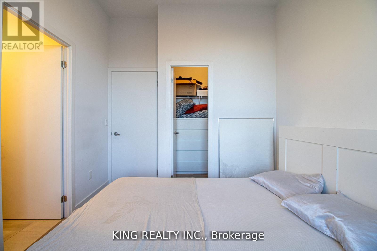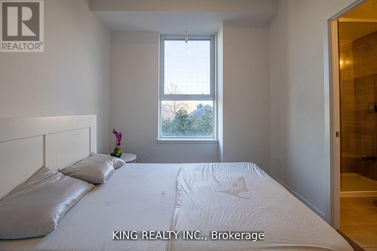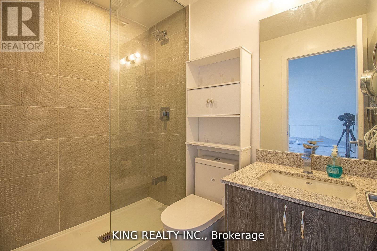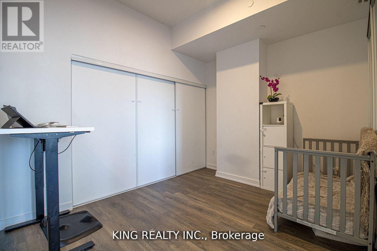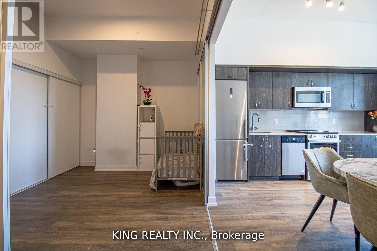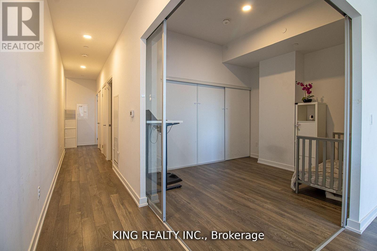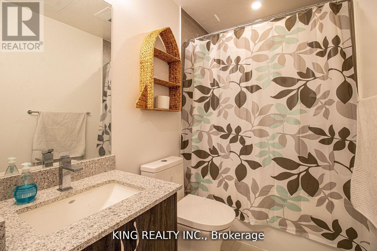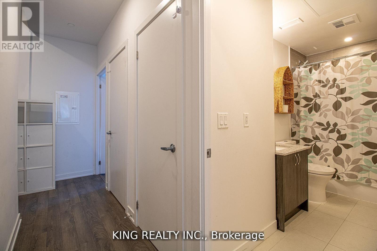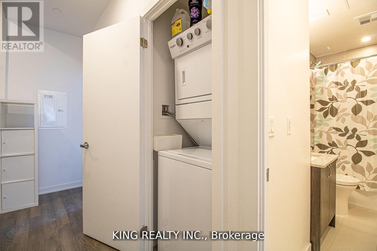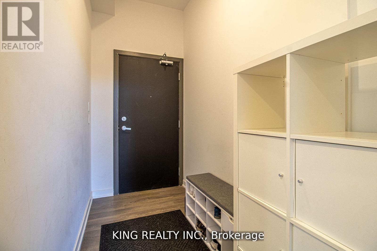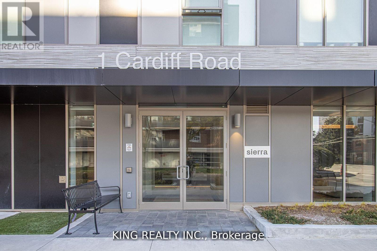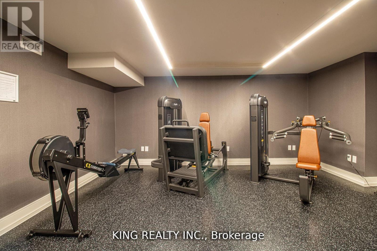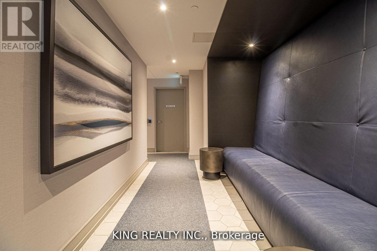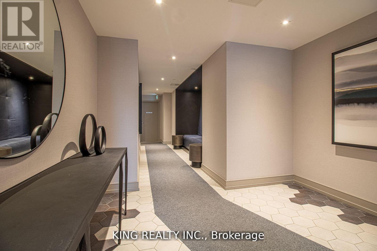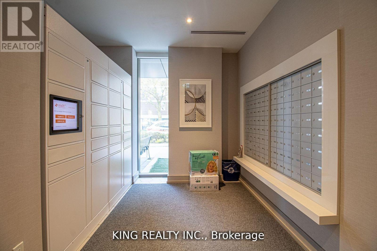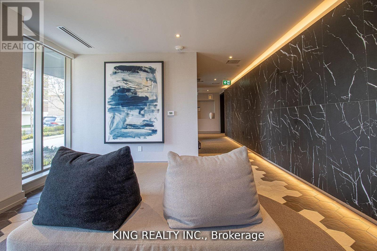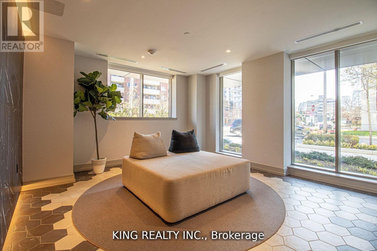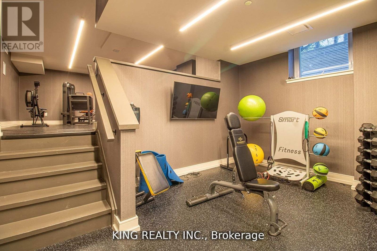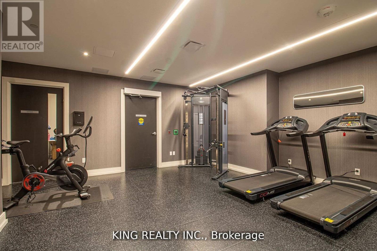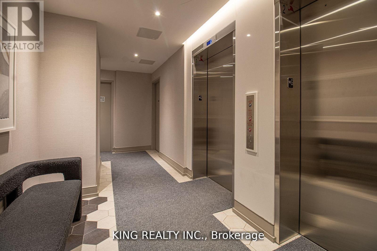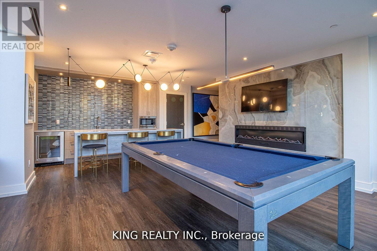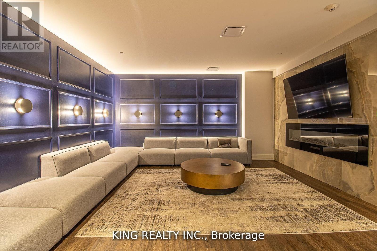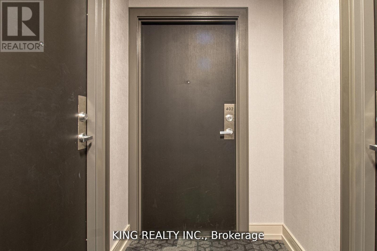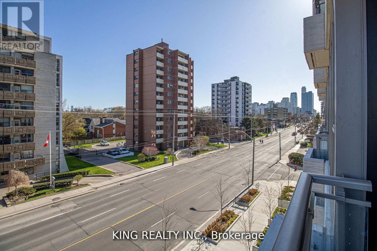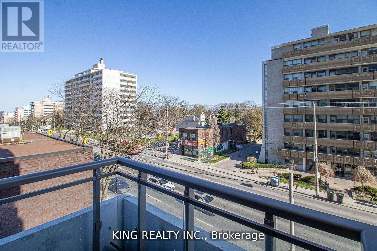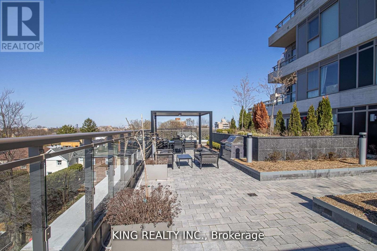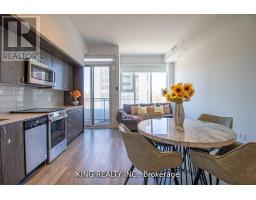402 - 1 Cardiff Road Toronto, Ontario M4P 0G2
2 Bedroom
2 Bathroom
800 - 899 ft2
Central Air Conditioning
Heat Pump
$2,750 Monthly
Huge 2 Bed condo, spacious, ultra modern, open concept kitchen W/Quartz Countertop, Backsplash. High end finishes Inc open concept kitchen, Floor to Ceiling windows, 9Ft Ceiling & Huge Bathrooms. 12 Storey Condo Building between Mt Pleasant & Bayview. TTC at Doorstep. Steps to restaurants, Groceries, Cinemas, Shopping Mall at Young/ Eglinton area & the prestigious Neighborhood of Leaside. Minutes from Subway & new Eglinton LRT. Tenant pays all the Utilities and HAVC Rental. (id:50886)
Property Details
| MLS® Number | C12454741 |
| Property Type | Single Family |
| Community Name | Mount Pleasant East |
| Community Features | Pet Restrictions |
| Equipment Type | Heat Pump |
| Features | Balcony |
| Rental Equipment Type | Heat Pump |
Building
| Bathroom Total | 2 |
| Bedrooms Above Ground | 2 |
| Bedrooms Total | 2 |
| Cooling Type | Central Air Conditioning |
| Exterior Finish | Brick, Concrete |
| Flooring Type | Laminate, Ceramic |
| Heating Fuel | Natural Gas |
| Heating Type | Heat Pump |
| Size Interior | 800 - 899 Ft2 |
| Type | Apartment |
Parking
| No Garage |
Land
| Acreage | No |
Rooms
| Level | Type | Length | Width | Dimensions |
|---|---|---|---|---|
| Flat | Living Room | 3.6 m | 4 m | 3.6 m x 4 m |
| Flat | Dining Room | 3.6 m | 4 m | 3.6 m x 4 m |
| Flat | Kitchen | 3.6 m | 4 m | 3.6 m x 4 m |
| Flat | Primary Bedroom | 3.6 m | 2.9 m | 3.6 m x 2.9 m |
| Flat | Bedroom 2 | 3.1 m | 2.9 m | 3.1 m x 2.9 m |
| Flat | Bathroom | 3 m | 2.9 m | 3 m x 2.9 m |
| Flat | Laundry Room | 0.75 m | 1.25 m | 0.75 m x 1.25 m |
Contact Us
Contact us for more information
Rakesh Kumar Goenka
Broker
King Realty Inc.
59 First Gulf Blvd #2
Brampton, Ontario L6W 4T8
59 First Gulf Blvd #2
Brampton, Ontario L6W 4T8
(905) 793-5464
(905) 793-5466
www.kingrealtyinc.ca/
www.kingrealtybrokerage.ca/


