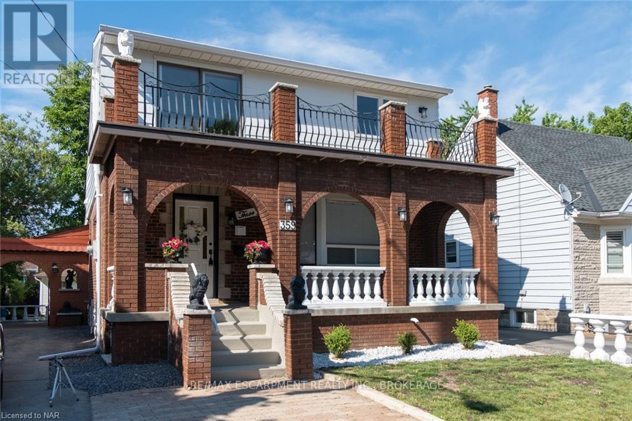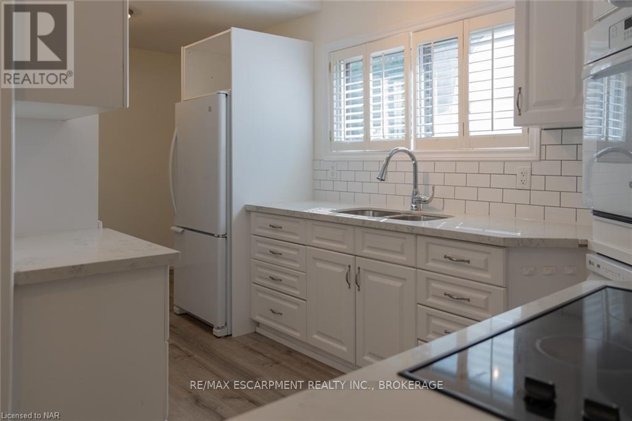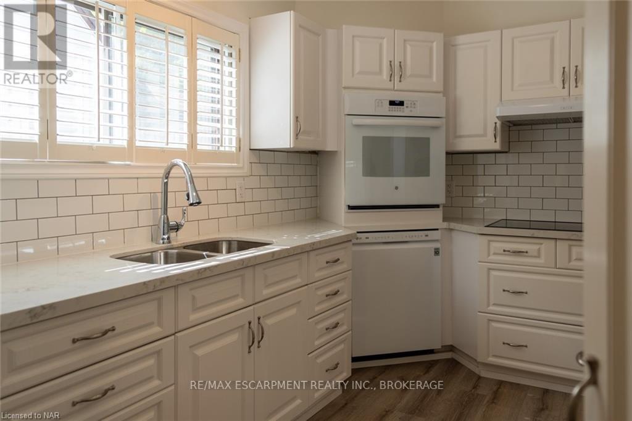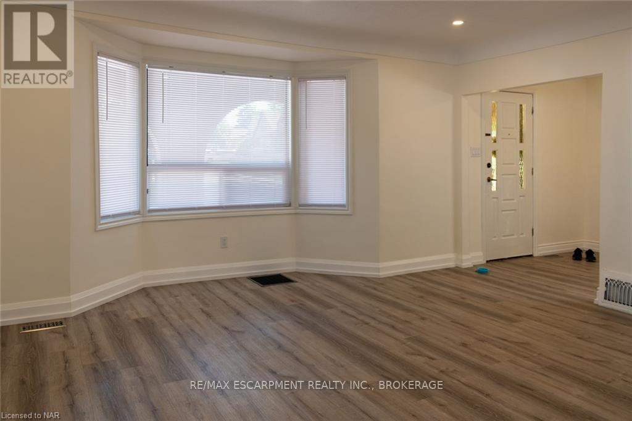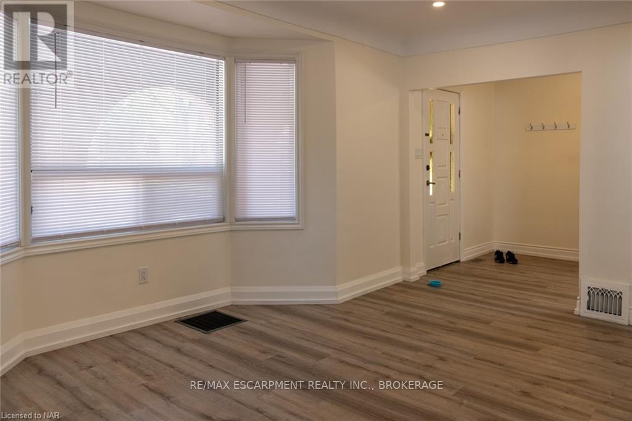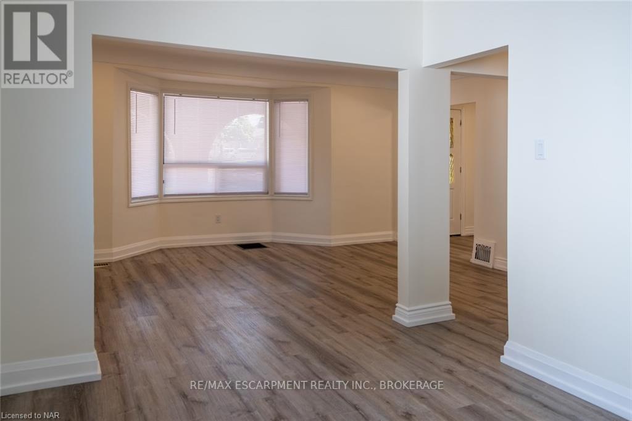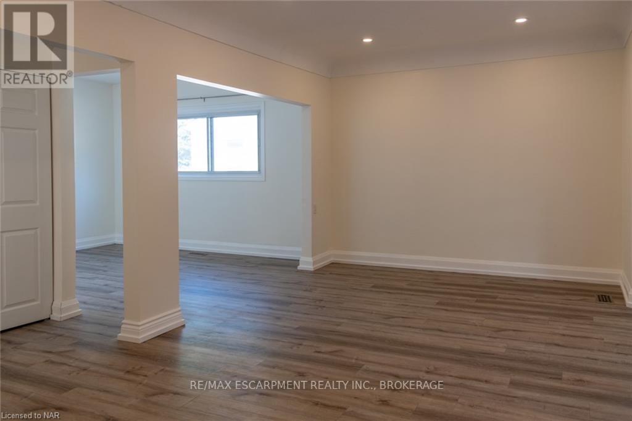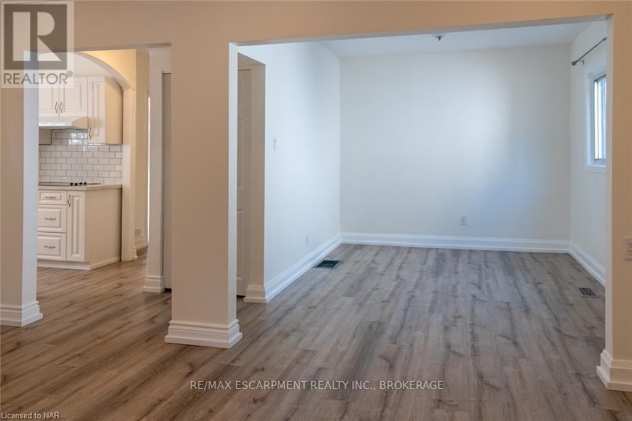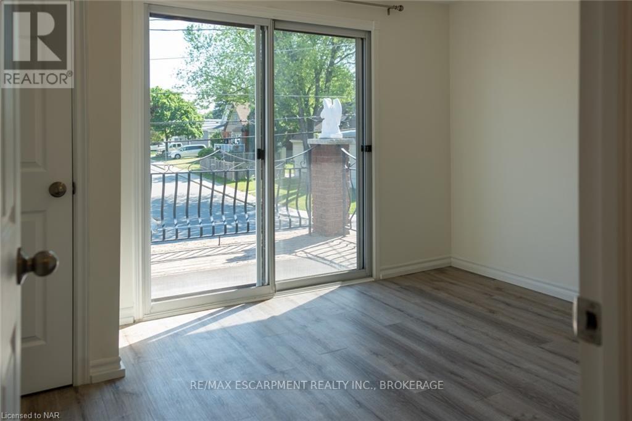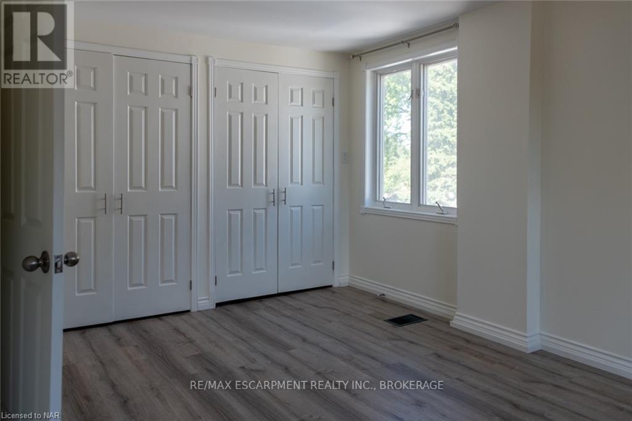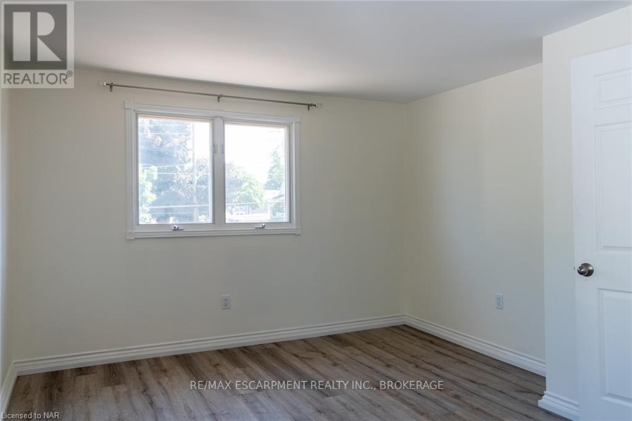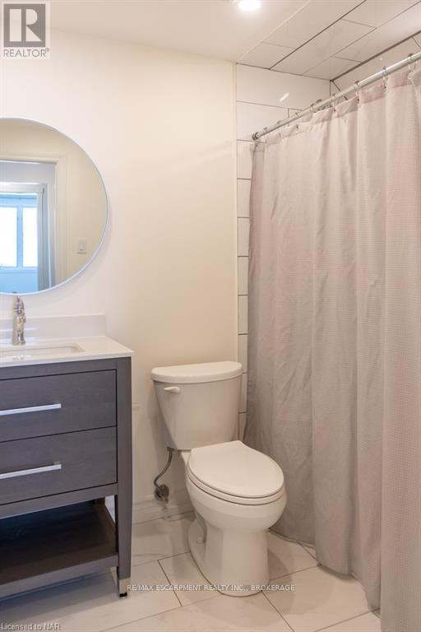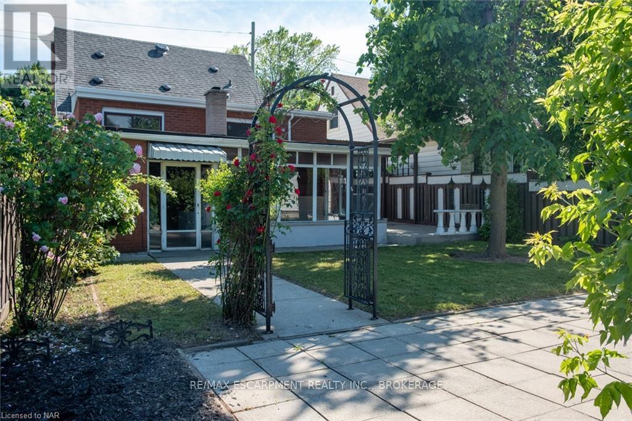Upper - 359 Queensdale Avenue E Hamilton, Ontario L9A 1L5
$2,700 Monthly
ALL INCLUSIVE! Spacious Main and 2nd Floor Unit for Lease. This unit offers 4 bedrooms and 2 full bathrooms. This unit features an in-suite laundry, shared backyard and 2 parking spaces. Free street parking is also available. Utilities are included up to $250 (water, hydro, heat). Located in the Great Central Mountain neighbourhood minutes to Limeridge Mall, hospitals, downtown & recreational facilities. Quick access to shopping and steps to Inch Park. Basement is leased and not included. (id:50886)
Property Details
| MLS® Number | X12454453 |
| Property Type | Single Family |
| Community Name | Inch Park |
| Amenities Near By | Hospital, Park, Public Transit, Place Of Worship, Schools |
| Equipment Type | Water Heater |
| Features | In Suite Laundry |
| Parking Space Total | 2 |
| Rental Equipment Type | Water Heater |
Building
| Bathroom Total | 2 |
| Bedrooms Above Ground | 4 |
| Bedrooms Total | 4 |
| Age | 51 To 99 Years |
| Appliances | Dishwasher, Dryer, Stove, Washer, Refrigerator |
| Basement Type | None |
| Construction Style Attachment | Detached |
| Cooling Type | Central Air Conditioning |
| Exterior Finish | Aluminum Siding, Brick |
| Foundation Type | Poured Concrete |
| Heating Fuel | Natural Gas |
| Heating Type | Forced Air |
| Stories Total | 2 |
| Size Interior | 1,100 - 1,500 Ft2 |
| Type | House |
| Utility Water | Municipal Water |
Parking
| No Garage |
Land
| Acreage | No |
| Land Amenities | Hospital, Park, Public Transit, Place Of Worship, Schools |
| Sewer | Sanitary Sewer |
| Size Depth | 112 Ft |
| Size Frontage | 41 Ft ,6 In |
| Size Irregular | 41.5 X 112 Ft |
| Size Total Text | 41.5 X 112 Ft|under 1/2 Acre |
Rooms
| Level | Type | Length | Width | Dimensions |
|---|---|---|---|---|
| Second Level | Bedroom | 4.67 m | 3.04 m | 4.67 m x 3.04 m |
| Second Level | Bedroom | 4.67 m | 3.5 m | 4.67 m x 3.5 m |
| Second Level | Bathroom | 2 m | 2 m | 2 m x 2 m |
| Main Level | Kitchen | 5.18 m | 2.89 m | 5.18 m x 2.89 m |
| Main Level | Dining Room | 2.79 m | 3.65 m | 2.79 m x 3.65 m |
| Main Level | Living Room | 4.87 m | 3.04 m | 4.87 m x 3.04 m |
| Main Level | Bedroom | 2.74 m | 2.89 m | 2.74 m x 2.89 m |
| Main Level | Bedroom | 2.99 m | 3.96 m | 2.99 m x 3.96 m |
| Main Level | Bathroom | 2 m | 2 m | 2 m x 2 m |
Contact Us
Contact us for more information
Kayla Smith
Salesperson
214 King Street #mainb
St. Catharines, Ontario L2V 1W9
(905) 545-1188
remaxescarpment.com/
Sloane Geofroy
Salesperson
214 King Street
St. Catharines, Ontario L2V 1W9
(905) 545-1188
remaxescarpment.com/

