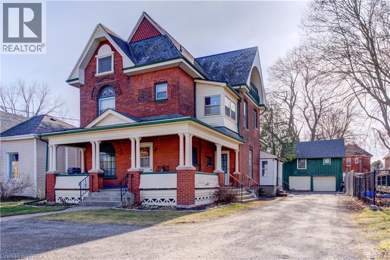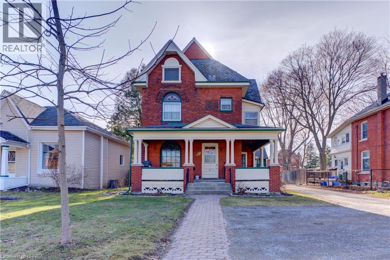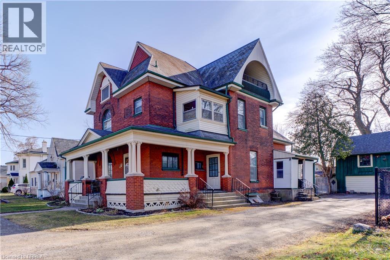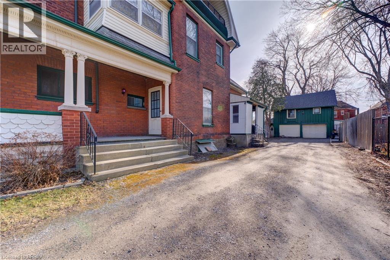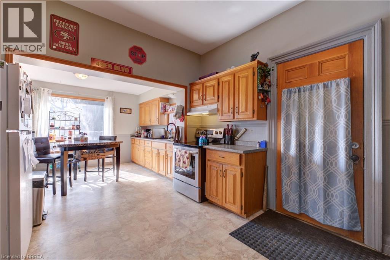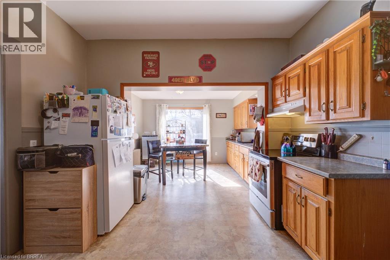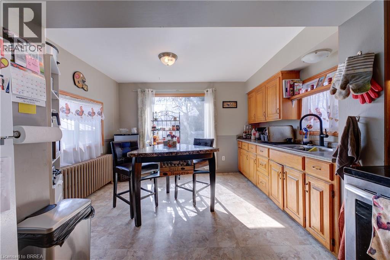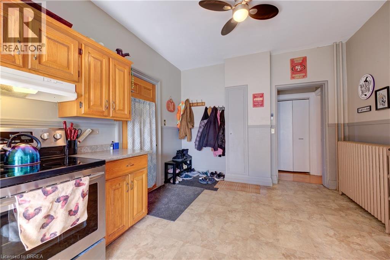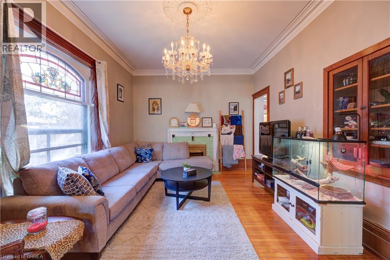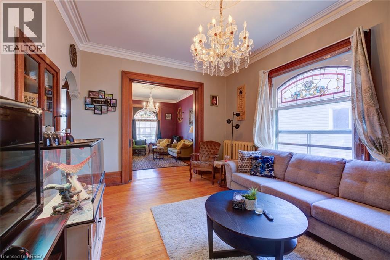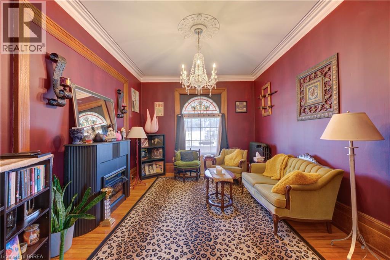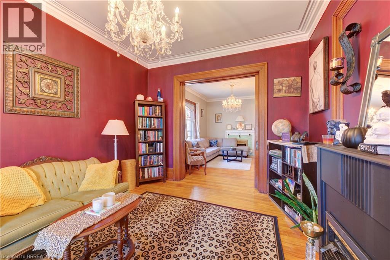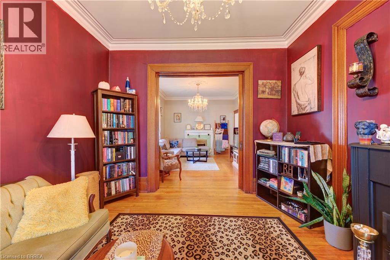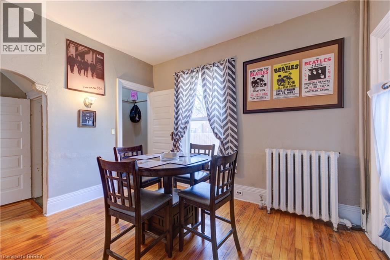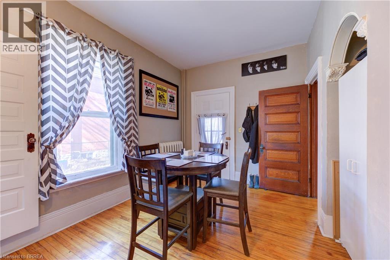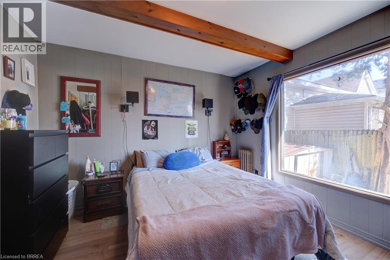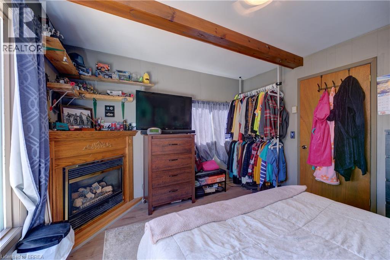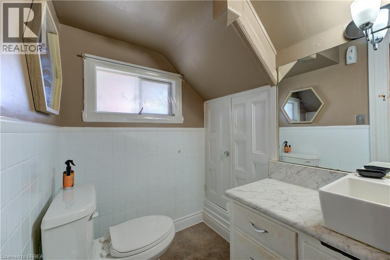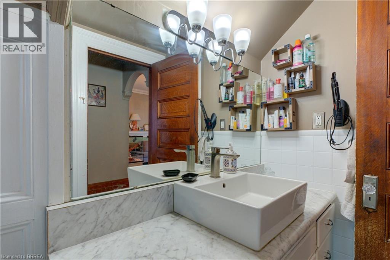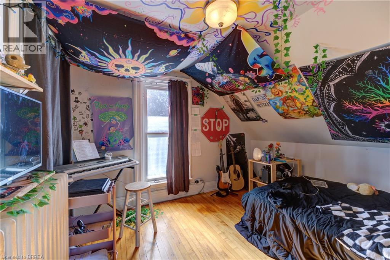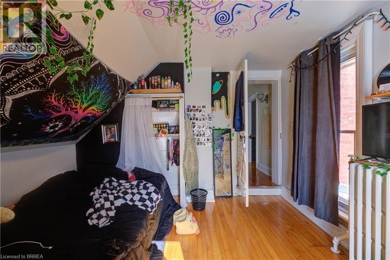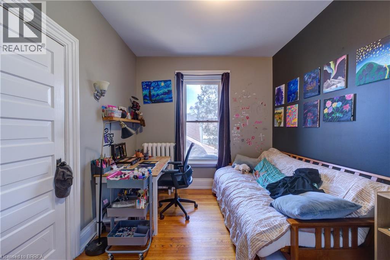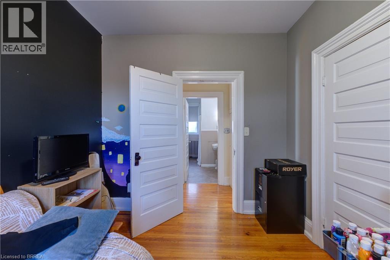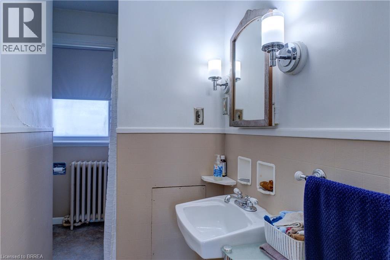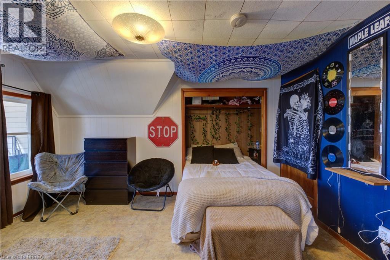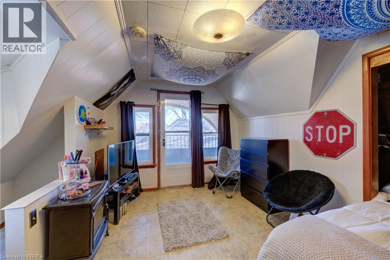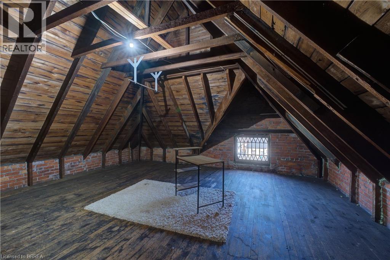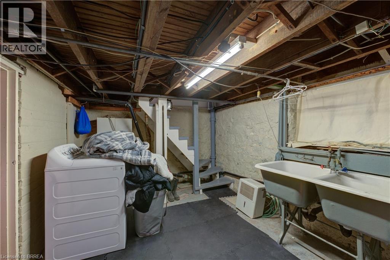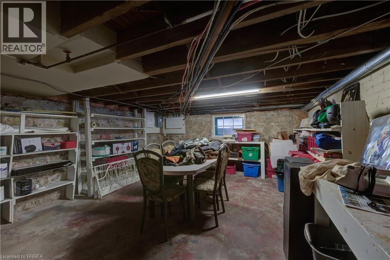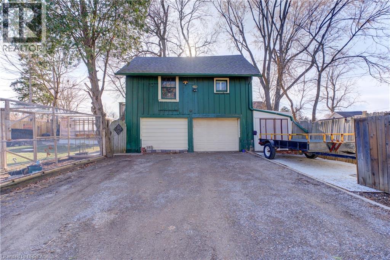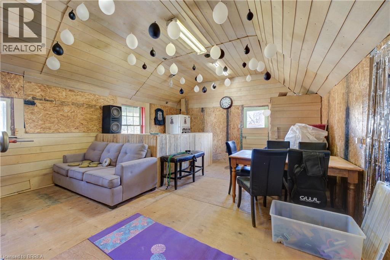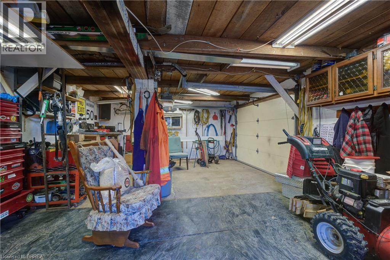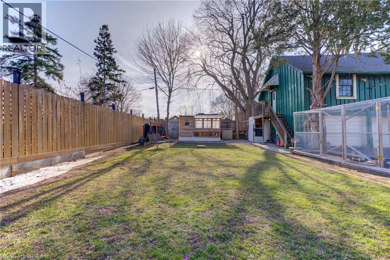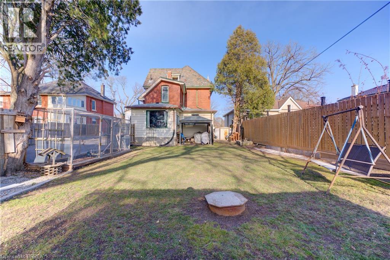111 Erie Avenue Brantford, Ontario N3S 2G3
$2,500 Monthly
Welcome to 111 Erie Avenue, a spacious and charming three-bedroom, 1.5-bath home offering comfort, character, and convenience in a quiet neighborhood. Step inside to find a bright and open layout with plenty of natural light throughout. The large living and dining areas provide the perfect space for relaxing or entertaining. The kitchen offers ample storage and workspace, making it ideal for home cooks. Upstairs, you’ll find three generous bedrooms and a full bath, perfect for families or professionals looking for extra space. The home also includes a detached garage with a second-floor loft — perfect for a workshop, studio, or extra storage. Enjoy the outdoors in the private, quiet backyard, ideal for gardening, summer BBQs, or simply unwinding at the end of the day. (id:50886)
Property Details
| MLS® Number | 40777051 |
| Property Type | Single Family |
| Amenities Near By | Park, Place Of Worship, Public Transit, Schools |
| Community Features | Quiet Area |
| Equipment Type | Water Heater |
| Features | Paved Driveway, Automatic Garage Door Opener |
| Parking Space Total | 2 |
| Rental Equipment Type | Water Heater |
Building
| Bathroom Total | 2 |
| Bedrooms Above Ground | 3 |
| Bedrooms Total | 3 |
| Appliances | Dryer, Refrigerator, Stove, Washer |
| Architectural Style | 3 Level |
| Basement Development | Unfinished |
| Basement Type | Partial (unfinished) |
| Construction Style Attachment | Detached |
| Cooling Type | None |
| Exterior Finish | Brick |
| Foundation Type | Poured Concrete |
| Heating Fuel | Natural Gas |
| Stories Total | 3 |
| Size Interior | 2,732 Ft2 |
| Type | House |
| Utility Water | Municipal Water |
Parking
| Detached Garage |
Land
| Acreage | No |
| Land Amenities | Park, Place Of Worship, Public Transit, Schools |
| Sewer | Municipal Sewage System |
| Size Frontage | 60 Ft |
| Size Total Text | Under 1/2 Acre |
| Zoning Description | Rc |
Rooms
| Level | Type | Length | Width | Dimensions |
|---|---|---|---|---|
| Second Level | 3pc Bathroom | 4'10'' x 6'7'' | ||
| Second Level | Living Room | 14'10'' x 9'9'' | ||
| Second Level | Kitchen | 10'8'' x 8'1'' | ||
| Second Level | Dining Room | 5'3'' x 8'2'' | ||
| Second Level | 3pc Bathroom | 10'5'' x 8'0'' | ||
| Second Level | Bedroom | 11'2'' x 9'7'' | ||
| Second Level | Bedroom | 11'8'' x 12'4'' | ||
| Main Level | Bedroom | 10'10'' x 12'9'' |
https://www.realtor.ca/real-estate/28973714/111-erie-avenue-brantford
Contact Us
Contact us for more information
Michael Lefebvre
Salesperson
505 Park Rd N., Suite #216
Brantford, Ontario N3R 7K8
(519) 758-2121
heritagehouse.c21.ca/

