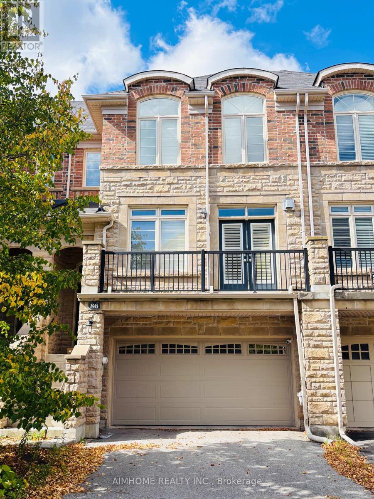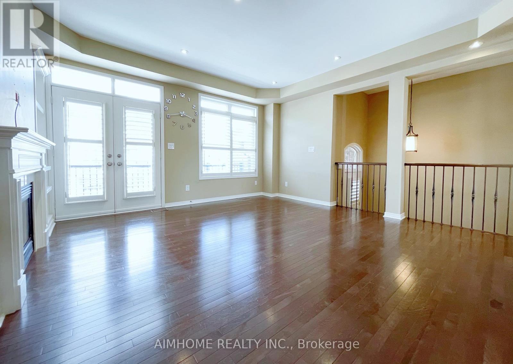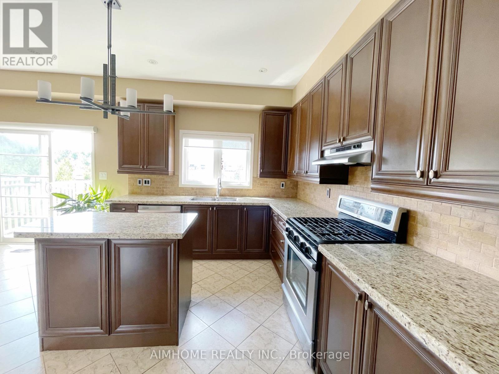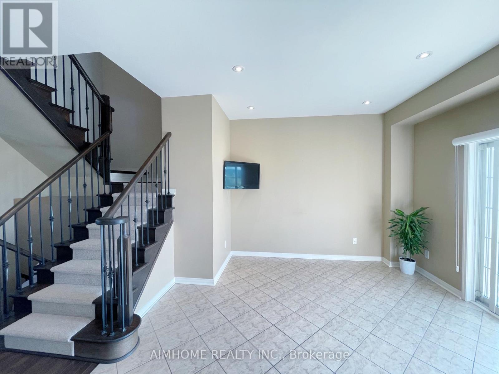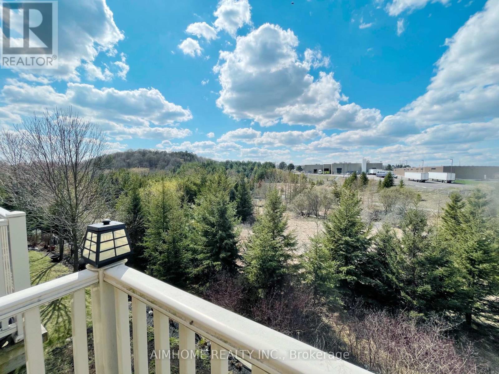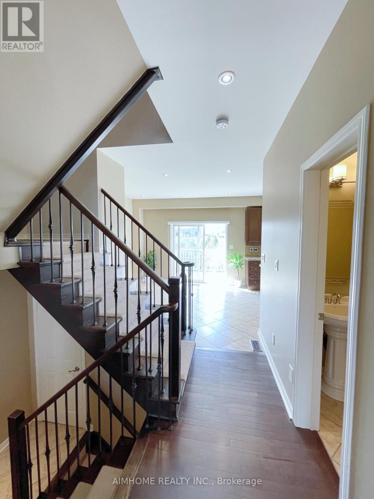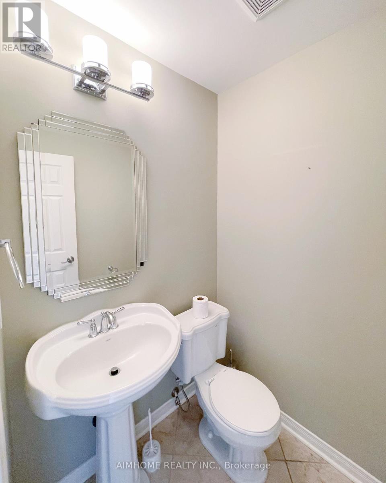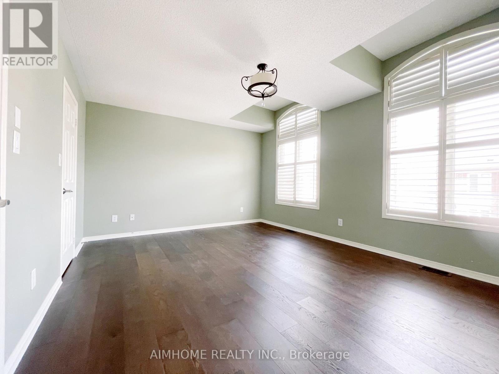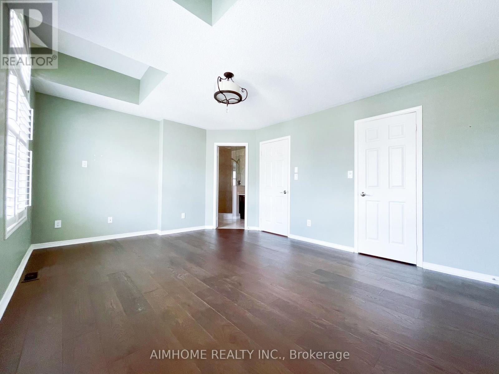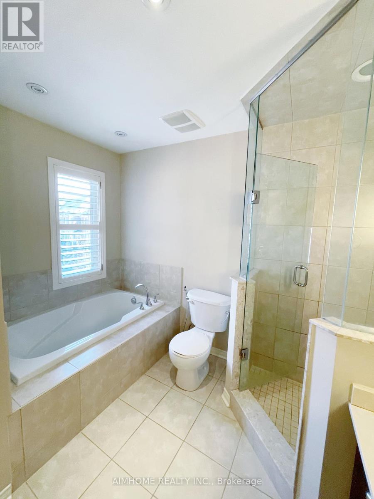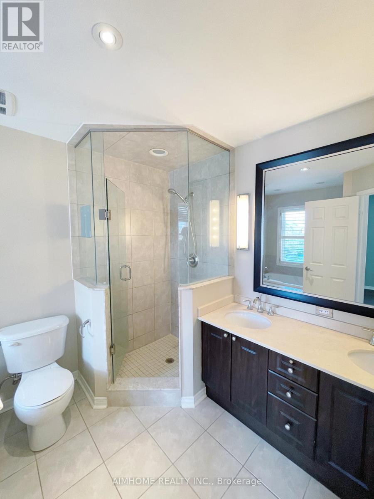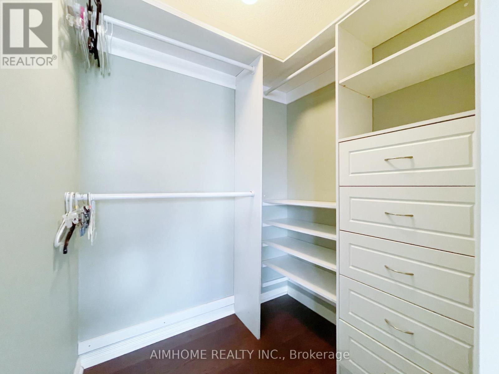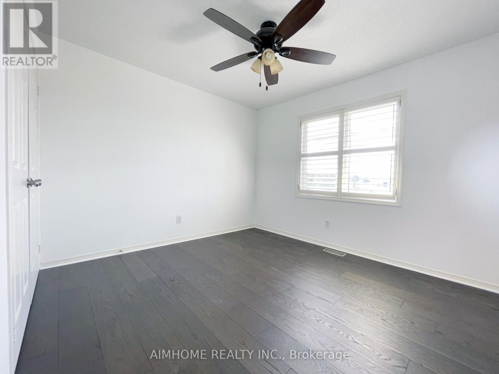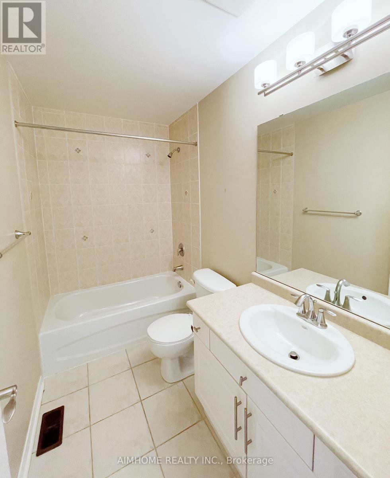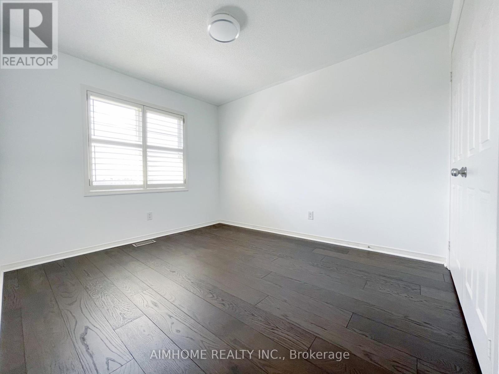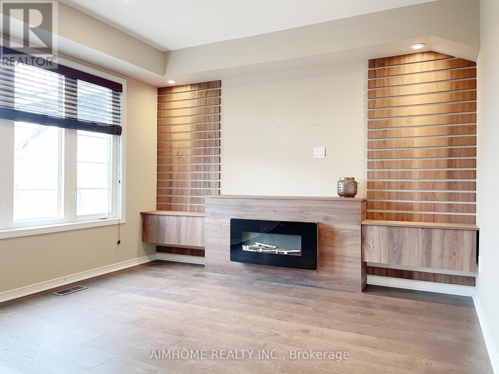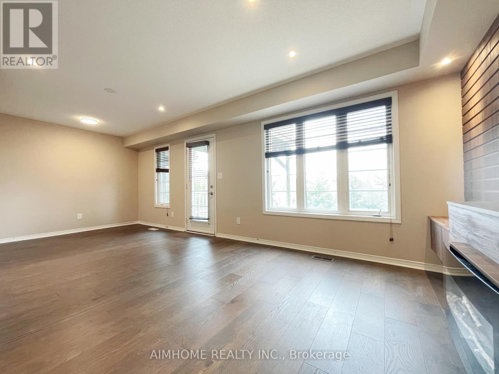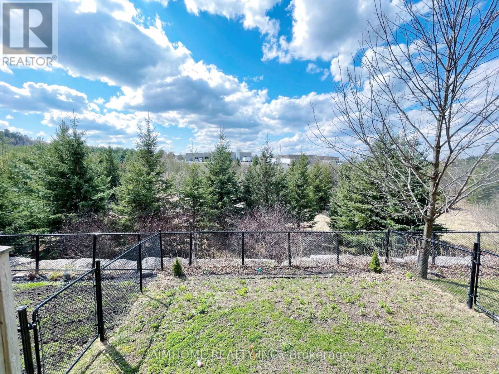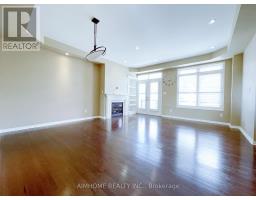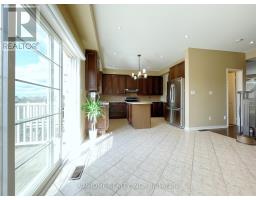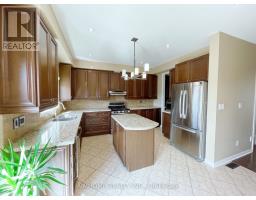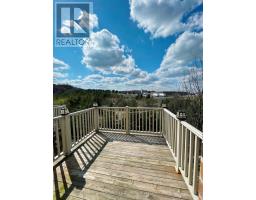86 Chapman Court Aurora, Ontario L4G 0E2
3 Bedroom
3 Bathroom
2,000 - 2,500 ft2
Fireplace
Central Air Conditioning
Forced Air
$3,500 Monthly
2175 Sqft Lovely Townhome With Ravin View In The Quiet And Private Aurora Sanctuary, With Walking Trails That Go For Miles. Open Concept Design W/ Lots Of Light, Hardwood Flr Tru-Out,3 Walk-Outs, Upgr't Family Rm With Electric Fireplace ,Upgraded Light Fixtures,Upper Level Laundry, Upgraded Kitchen W/Granite Counters, Butlers Pantry,2 Fireplaces,2 Car Garage, Direct Access From Garage, Fenced Yard. Shows 10+ (id:50886)
Property Details
| MLS® Number | N12453642 |
| Property Type | Single Family |
| Neigbourhood | Aurora Grove |
| Community Name | Aurora Grove |
| Features | Carpet Free |
| Parking Space Total | 4 |
Building
| Bathroom Total | 3 |
| Bedrooms Above Ground | 3 |
| Bedrooms Total | 3 |
| Age | 6 To 15 Years |
| Appliances | Garage Door Opener Remote(s), Dishwasher, Dryer, Microwave, Stove, Washer, Refrigerator |
| Basement Development | Unfinished |
| Basement Type | N/a (unfinished) |
| Construction Style Attachment | Attached |
| Cooling Type | Central Air Conditioning |
| Exterior Finish | Brick, Stone |
| Fireplace Present | Yes |
| Flooring Type | Hardwood |
| Foundation Type | Block |
| Half Bath Total | 1 |
| Heating Fuel | Natural Gas |
| Heating Type | Forced Air |
| Stories Total | 3 |
| Size Interior | 2,000 - 2,500 Ft2 |
| Type | Row / Townhouse |
| Utility Water | Municipal Water |
Parking
| Attached Garage | |
| Garage |
Land
| Acreage | No |
| Sewer | Sanitary Sewer |
| Size Depth | 94 Ft |
| Size Frontage | 23 Ft |
| Size Irregular | 23 X 94 Ft |
| Size Total Text | 23 X 94 Ft |
Rooms
| Level | Type | Length | Width | Dimensions |
|---|---|---|---|---|
| Second Level | Primary Bedroom | 5 m | 3.8 m | 5 m x 3.8 m |
| Second Level | Bedroom 2 | 2.46 m | 2.96 m | 2.46 m x 2.96 m |
| Second Level | Bedroom 3 | 3.17 m | 3.54 m | 3.17 m x 3.54 m |
| Basement | Utility Room | 6.78 m | 4.87 m | 6.78 m x 4.87 m |
| Main Level | Living Room | 4.91 m | 3.11 m | 4.91 m x 3.11 m |
| Main Level | Dining Room | 4.91 m | 2.54 m | 4.91 m x 2.54 m |
| Main Level | Kitchen | 4.53 m | 3.9 m | 4.53 m x 3.9 m |
| Main Level | Eating Area | 3.24 m | 2.12 m | 3.24 m x 2.12 m |
| Ground Level | Family Room | 6.56 m | 3.45 m | 6.56 m x 3.45 m |
https://www.realtor.ca/real-estate/28970713/86-chapman-court-aurora-aurora-grove-aurora-grove
Contact Us
Contact us for more information
Catherine Yang
Salesperson
Aimhome Realty Inc.
2175 Sheppard Ave E. Suite 106
Toronto, Ontario M2J 1W8
2175 Sheppard Ave E. Suite 106
Toronto, Ontario M2J 1W8
(416) 490-0880
(416) 490-8850
www.aimhomerealty.ca/

