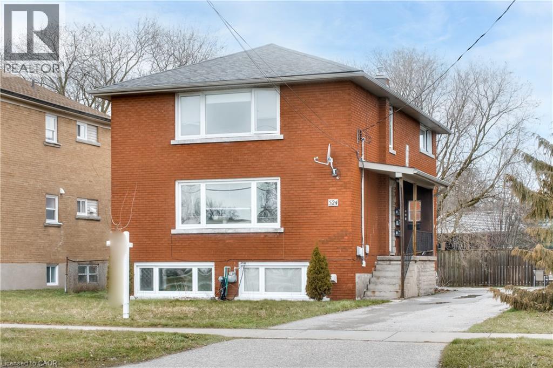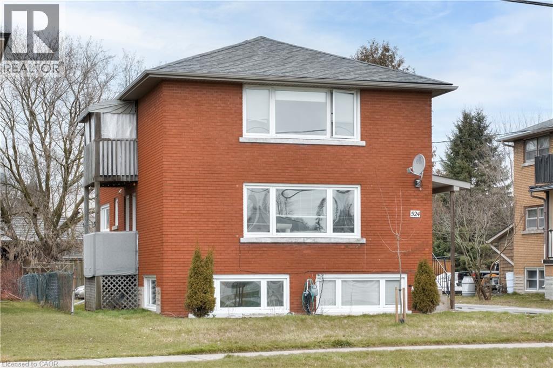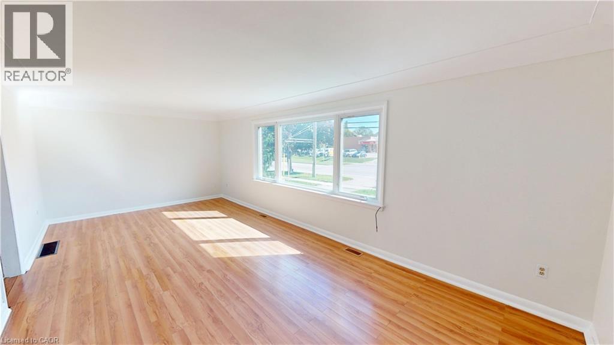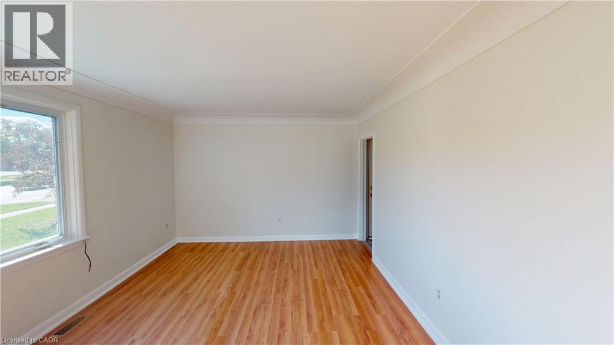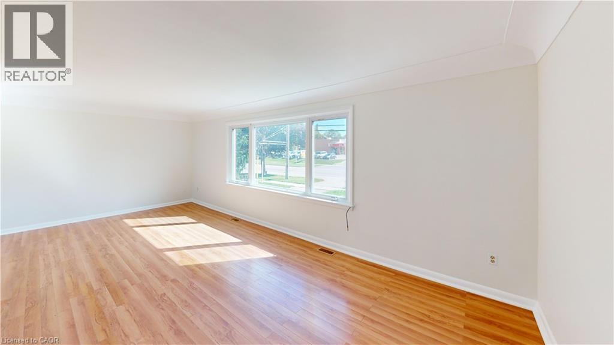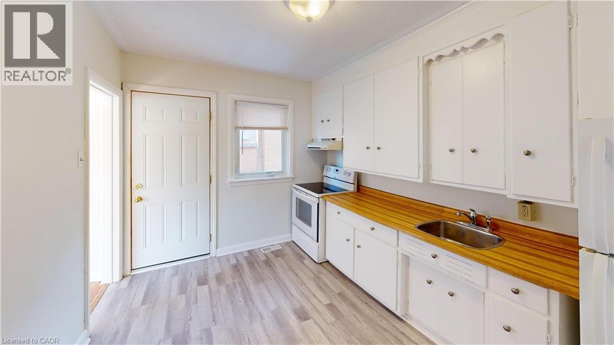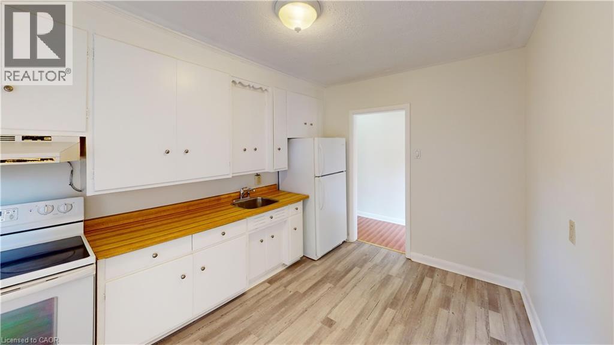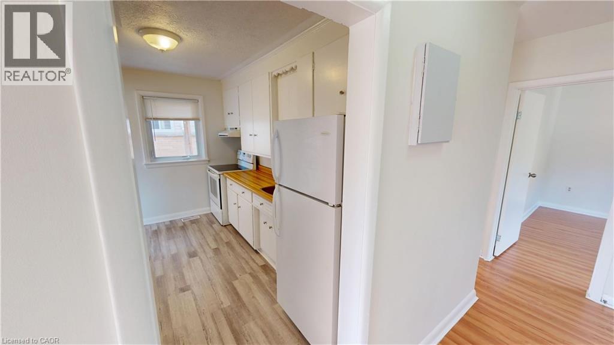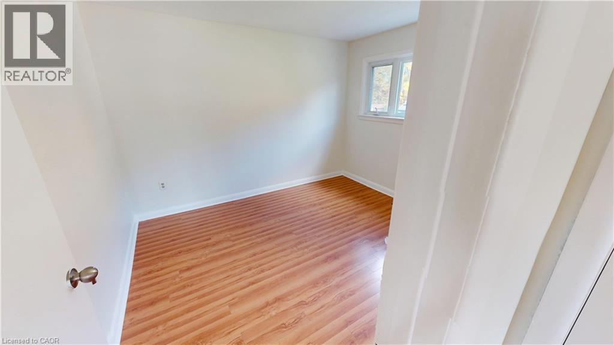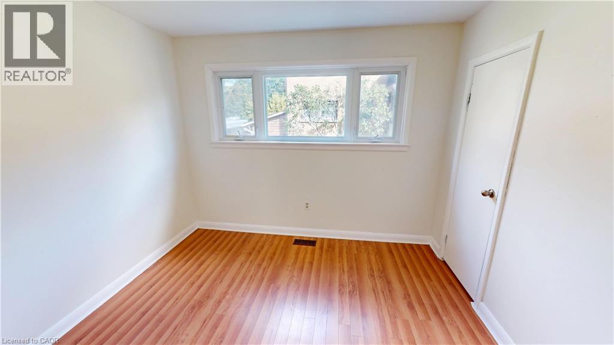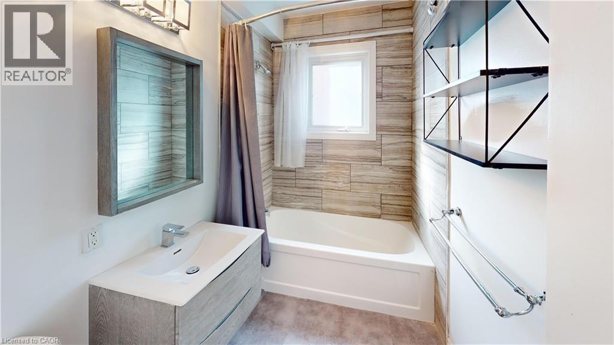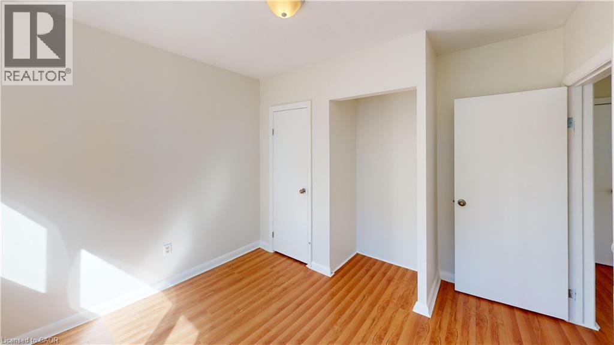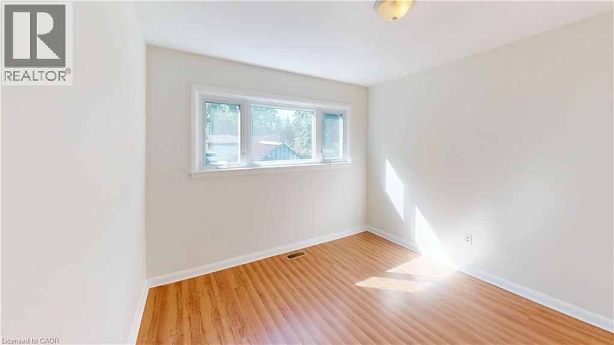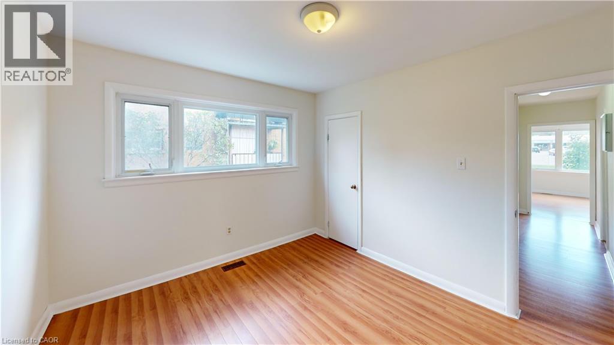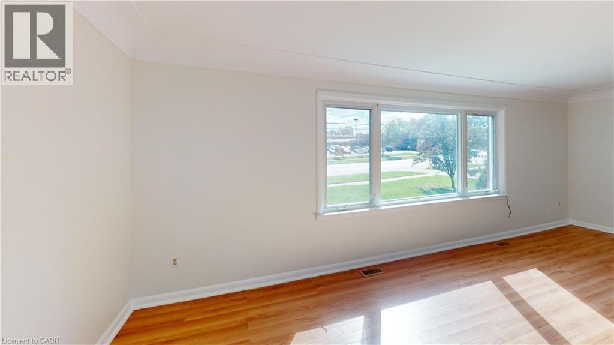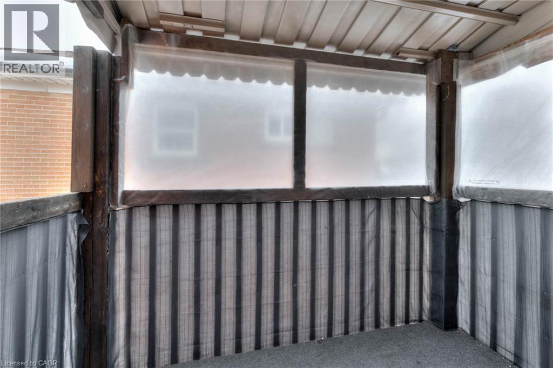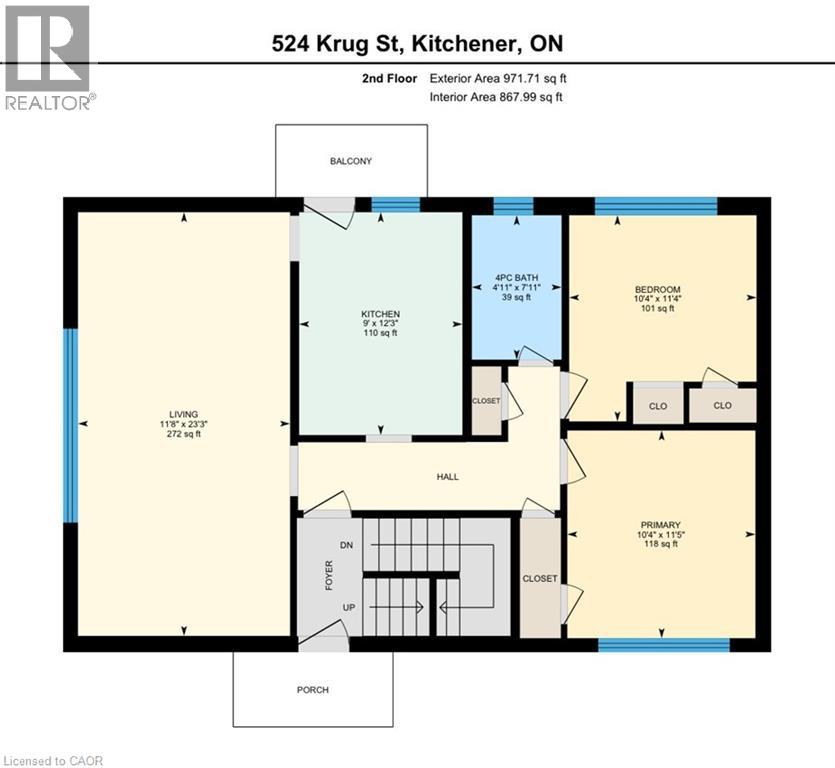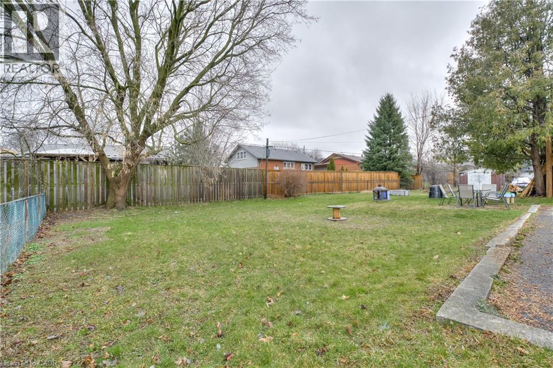524 Krug Street Unit# Main Floor Kitchener, Ontario N2B 1L6
$1,900 MonthlyHeat, Water
This bright and spacious two-bedroom, one-bathroom main floor unit in a well-maintained legal triplex offers just under 1,000 sq. ft. of comfortable living space. Freshly painted in 2025, the unit features large windows that fill the home with natural light, creating a warm and welcoming atmosphere. The kitchen provides ample cabinet and prep space, while the bathroom has been refreshed with upgraded plumbing fixtures for a modern touch. Enjoy the convenience of in-building laundry and one dedicated parking space. Ideally located just minutes from the expressway and less than ten minutes to Downtown Kitchener, this home offers easy access to shopping, dining, and amenities. Tenant pays hydro. (id:50886)
Property Details
| MLS® Number | 40777831 |
| Property Type | Single Family |
| Amenities Near By | Golf Nearby, Hospital, Park, Place Of Worship, Playground, Public Transit, Schools, Shopping |
| Community Features | Community Centre |
| Features | Southern Exposure, Conservation/green Belt, Balcony, Paved Driveway, Laundry- Coin Operated |
| Parking Space Total | 2 |
| Structure | Shed, Porch |
Building
| Bathroom Total | 1 |
| Bedrooms Above Ground | 2 |
| Bedrooms Total | 2 |
| Appliances | Refrigerator, Stove, Water Softener |
| Basement Type | None |
| Construction Style Attachment | Attached |
| Cooling Type | None |
| Exterior Finish | Brick Veneer |
| Fire Protection | Unknown |
| Foundation Type | Poured Concrete |
| Heating Fuel | Natural Gas |
| Heating Type | Forced Air |
| Stories Total | 1 |
| Size Interior | 971 Ft2 |
| Type | Apartment |
| Utility Water | Municipal Water |
Land
| Access Type | Highway Access |
| Acreage | No |
| Land Amenities | Golf Nearby, Hospital, Park, Place Of Worship, Playground, Public Transit, Schools, Shopping |
| Sewer | Municipal Sewage System |
| Size Depth | 162 Ft |
| Size Frontage | 54 Ft |
| Size Total Text | Under 1/2 Acre |
| Zoning Description | R5 |
Rooms
| Level | Type | Length | Width | Dimensions |
|---|---|---|---|---|
| Second Level | Primary Bedroom | 10'5'' x 11'6'' | ||
| Second Level | Bedroom | 10'5'' x 11'6'' | ||
| Second Level | 4pc Bathroom | 10'5'' x 11'6'' | ||
| Second Level | Kitchen | 9'0'' x 12'2'' | ||
| Second Level | Dining Room | 11'7'' x 7'1'' | ||
| Second Level | Living Room | 11'7'' x 16'3'' |
https://www.realtor.ca/real-estate/28970606/524-krug-street-unit-main-floor-kitchener
Contact Us
Contact us for more information
Nicole Ashley Prokopowicz
Salesperson
(519) 885-1251
www.kwprogroup.ca/
www.instagram.com/nicoleprokopowiczrealtor/
75 King Street South Unit 50a
Waterloo, Ontario N2J 1P2
(519) 804-7200
(519) 885-1251
chestnutparkwest.com/
William Prokopowicz
Salesperson
www.kwprogroup.com/
www.facebook.com/WilliamProkopowiczRealtor
www.instagram.com/williamprokopowicz
75 King Street South Unit 50
Waterloo, Ontario N2J 1P2
(519) 804-7200
(519) 885-1251
www.chestnutparkwest.com/
www.facebook.com/ChestnutParkWest
www.instagram.com/chestnutprkwest/

