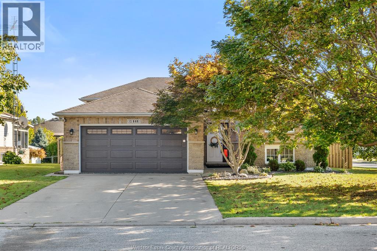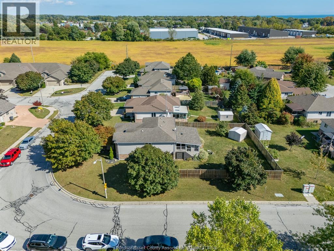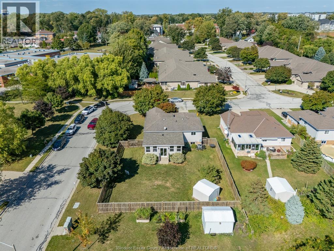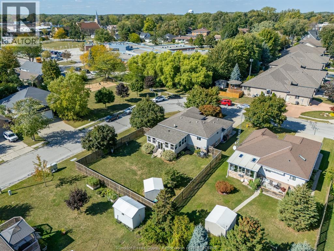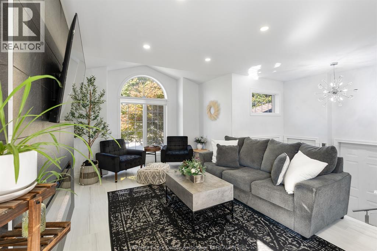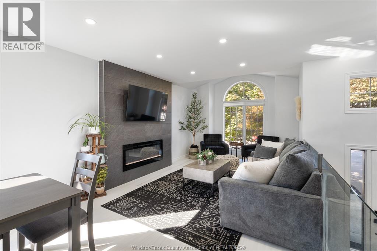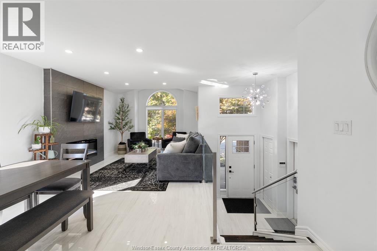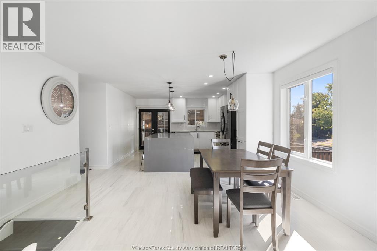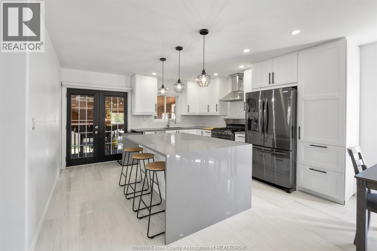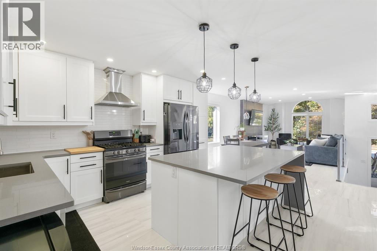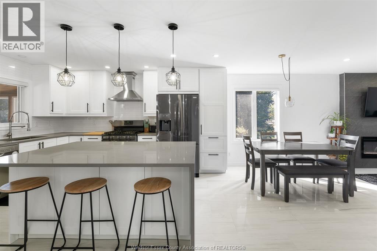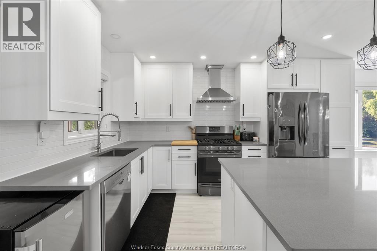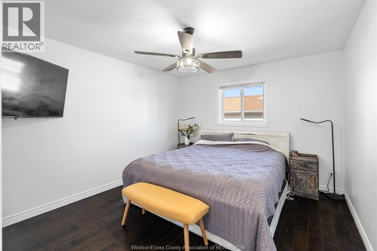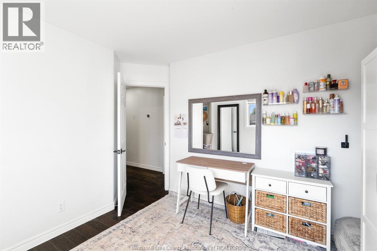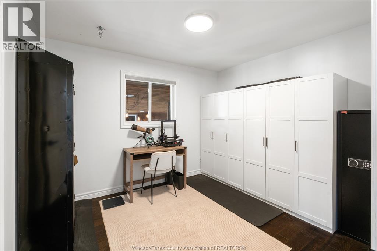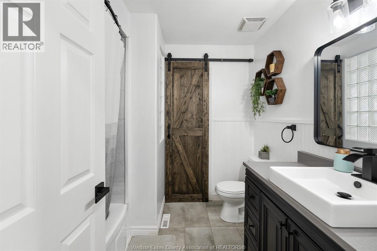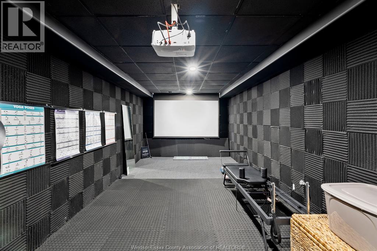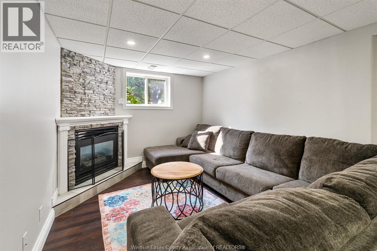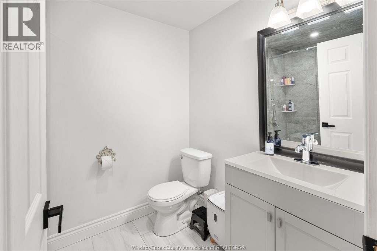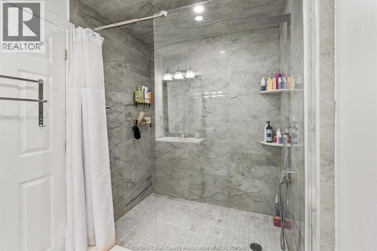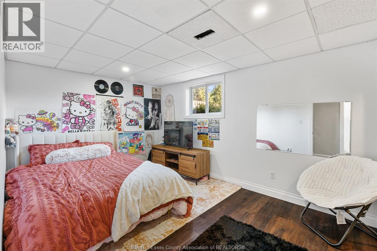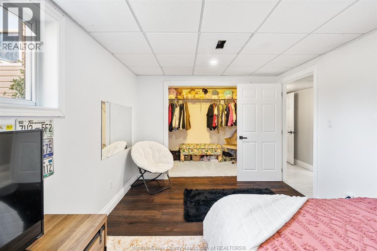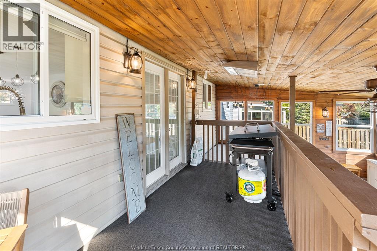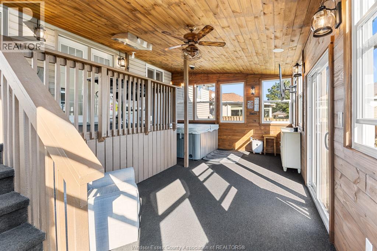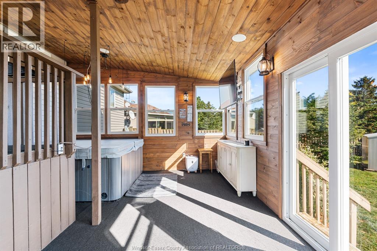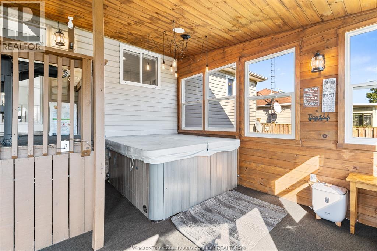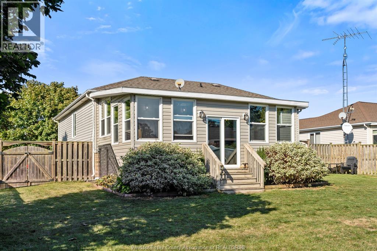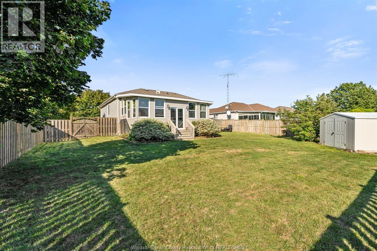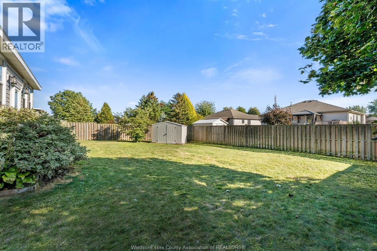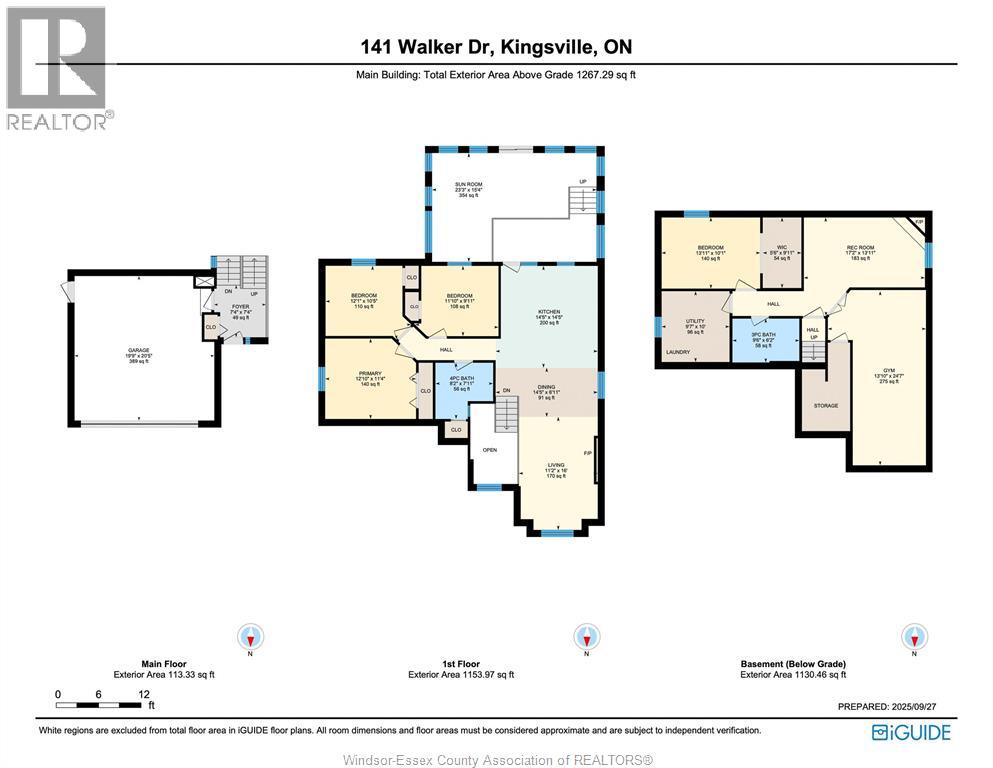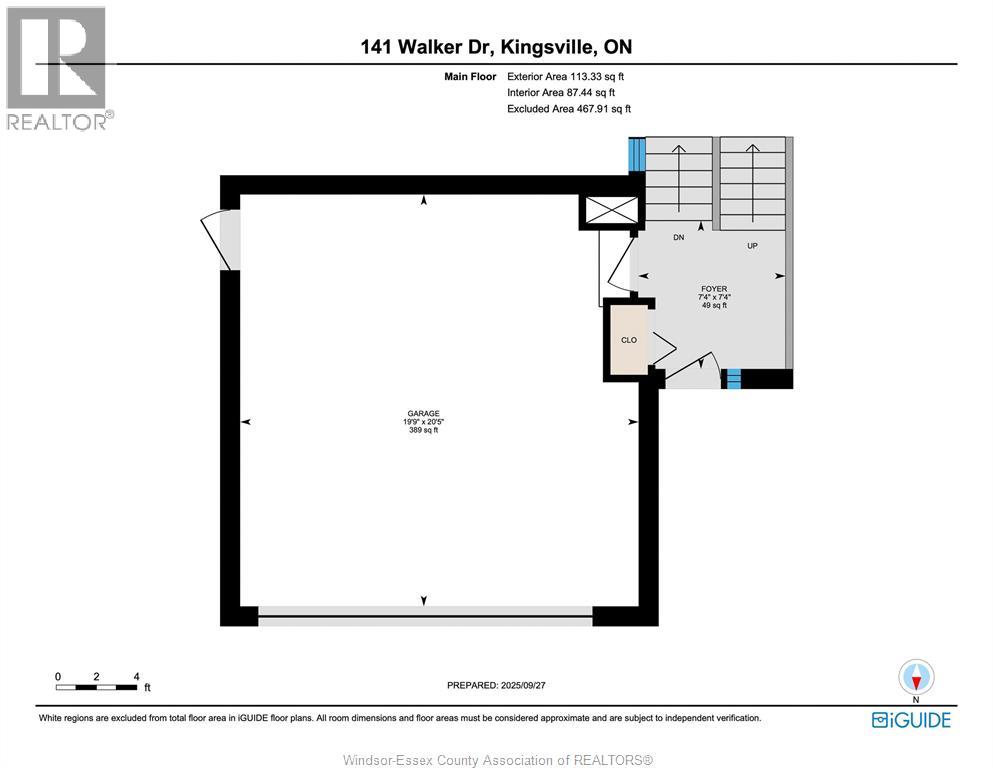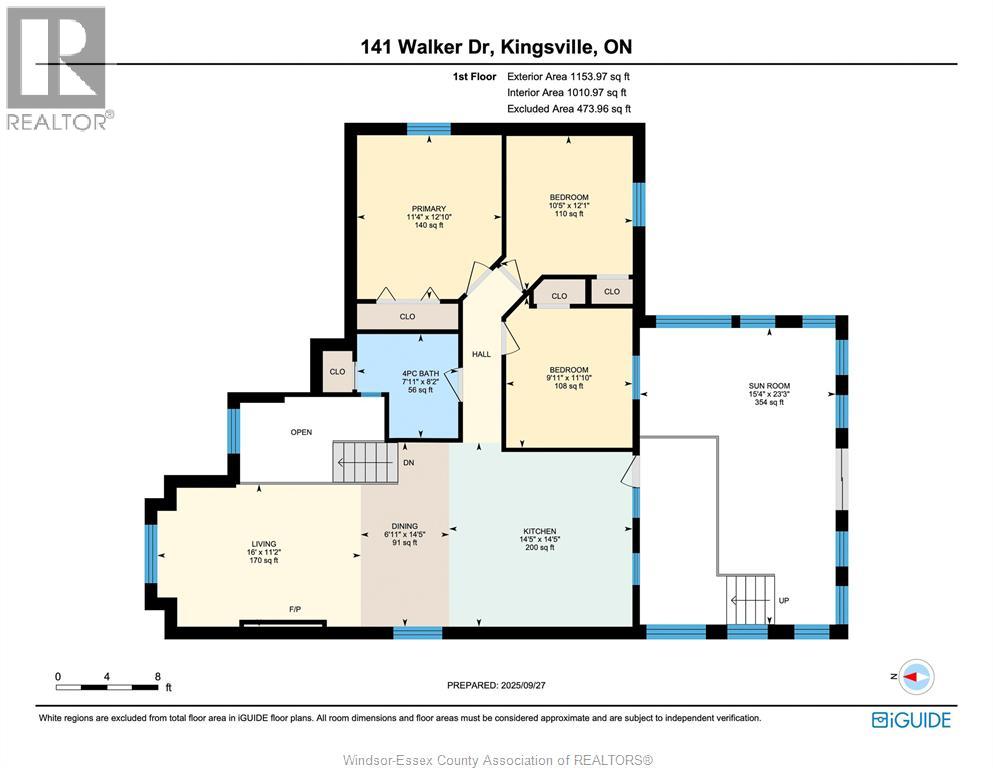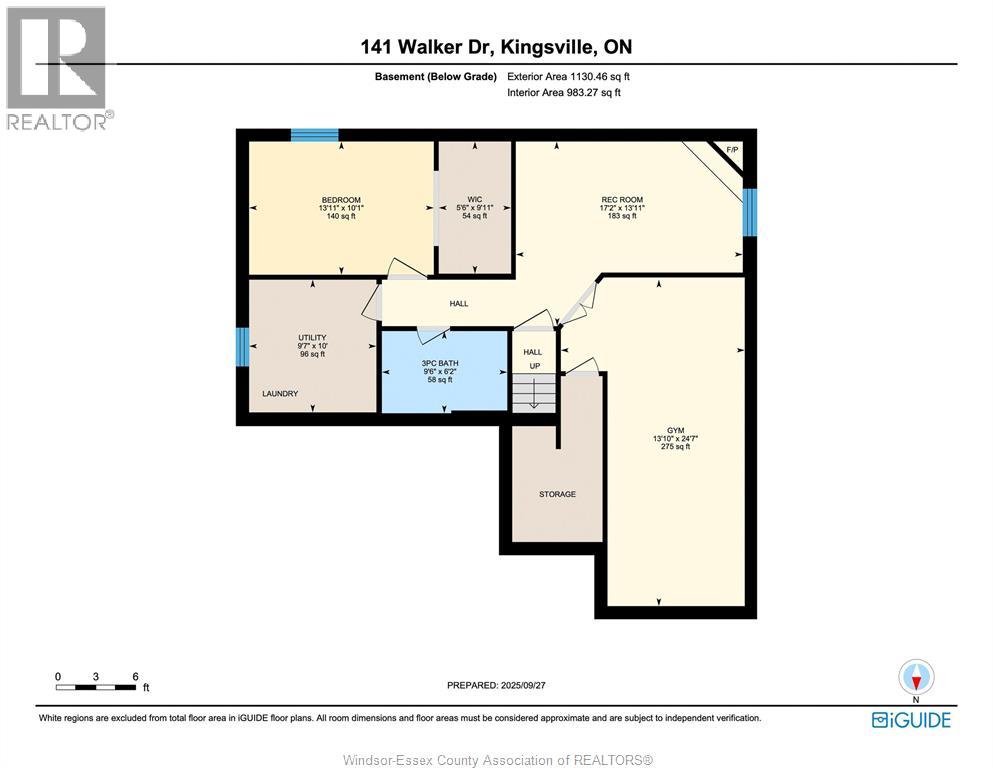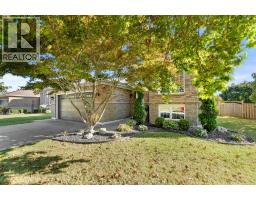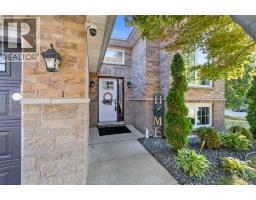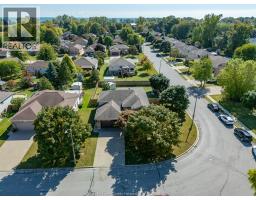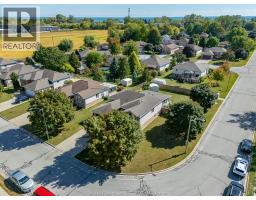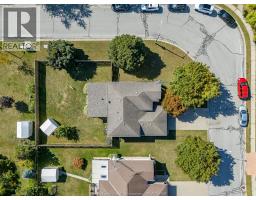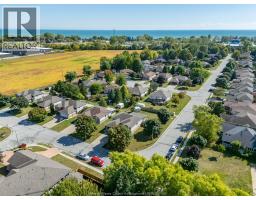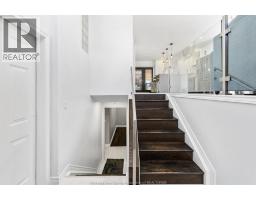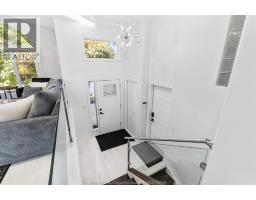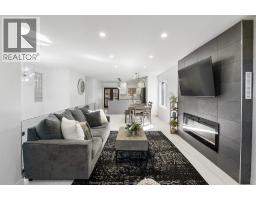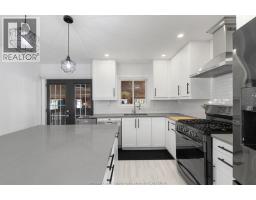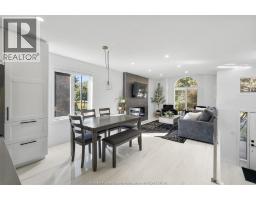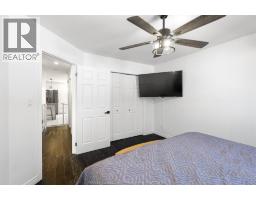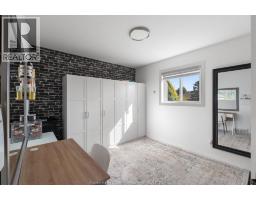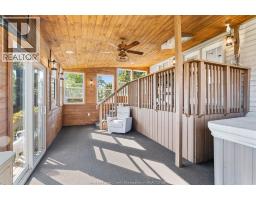141 Walker Drive Kingsville, Ontario N9Y 3Z6
$649,000
An absolutely stunning raised ranch on a large corner lot in one of Kingsville's most desirable neighbourhoods, directly across from a park and elementary school and just steps to the vibrant downtown core. Extensively updated throughout, this 4-bedroom, 2-bath home offers a bright open layout with a cozy living room and fireplace, dining area, and a sleek modern white kitchen with massive waterfall island, leading to a showstopping fully enclosed 4-season two-tier sunroom with hot tub-your own private oasis. The lower level is an entertainer's dream with a soundproof theatre room, large additional bedroom, 3-piece bath with oversized walk-in shower, laundry room, and versatile office/den, while a custom glass-railed staircase adds striking modern style. With fantastic curb appeal, epoxy garage flooring, a beautifully landscaped and fully fenced yard, and countless high-end upgrades, this move-in-ready home truly checks every box. (id:50886)
Property Details
| MLS® Number | 25025827 |
| Property Type | Single Family |
| Features | Double Width Or More Driveway, Concrete Driveway, Finished Driveway, Front Driveway |
Building
| Bathroom Total | 2 |
| Bedrooms Above Ground | 3 |
| Bedrooms Below Ground | 1 |
| Bedrooms Total | 4 |
| Appliances | Hot Tub, Dishwasher, Dryer, Freezer, Microwave, Refrigerator, Stove, Washer |
| Architectural Style | Raised Ranch |
| Constructed Date | 1998 |
| Construction Style Attachment | Detached |
| Cooling Type | Central Air Conditioning |
| Exterior Finish | Aluminum/vinyl, Brick |
| Fireplace Fuel | Gas,electric |
| Fireplace Present | Yes |
| Fireplace Type | Direct Vent,insert |
| Flooring Type | Ceramic/porcelain, Hardwood |
| Foundation Type | Block |
| Heating Fuel | Natural Gas |
| Heating Type | Forced Air, Furnace |
| Type | House |
Parking
| Attached Garage | |
| Garage | |
| Inside Entry |
Land
| Acreage | No |
| Fence Type | Fence |
| Landscape Features | Landscaped |
| Size Irregular | 63.56 X Irreg |
| Size Total Text | 63.56 X Irreg |
| Zoning Description | R-1 |
Rooms
| Level | Type | Length | Width | Dimensions |
|---|---|---|---|---|
| Lower Level | 3pc Bathroom | Measurements not available | ||
| Lower Level | Family Room/fireplace | Measurements not available | ||
| Lower Level | Utility Room | 9.6 x 6.2 | ||
| Lower Level | Bedroom | 9.7 x 10 | ||
| Lower Level | Laundry Room | 13.11 x 10.1 | ||
| Lower Level | Recreation Room | 17.2 x 13.11 | ||
| Main Level | 4pc Bathroom | Measurements not available | ||
| Main Level | Sunroom | 13.10 x 24.7 | ||
| Main Level | Bedroom | 11.10 x 9.11 | ||
| Main Level | Bedroom | 12.1 x 10.5 | ||
| Main Level | Primary Bedroom | 12.10 x 11.4 | ||
| Main Level | Living Room | 14.5 x 14.5 | ||
| Main Level | Dining Room | 14.5 x 6.11 | ||
| Main Level | Kitchen | 11.2 x 16 | ||
| Main Level | Foyer | 7.4 x 7.4 |
https://www.realtor.ca/real-estate/28974259/141-walker-drive-kingsville
Contact Us
Contact us for more information
Brad Bondy
Broker
bradbondy.com/
www.facebook.com/teambradbondy
www.linkedin.com/in/brad-bondy-team/
www.instagram.com/teambradbondy/
80 Sandwich Street South
Amherstburg, Ontario N9V 1Z6
(519) 736-1766
(519) 736-1765
www.remax-preferred-on.com/
Brian Bondy
Sales Person
www.bradbondy.com/
80 Sandwich Street South
Amherstburg, Ontario N9V 1Z6
(519) 736-1766
(519) 736-1765
www.remax-preferred-on.com/

