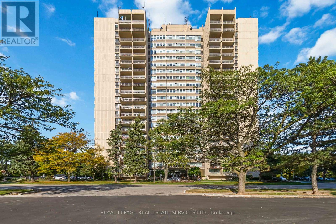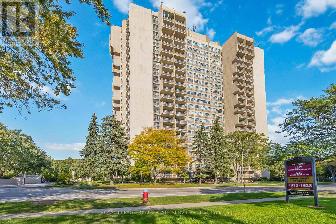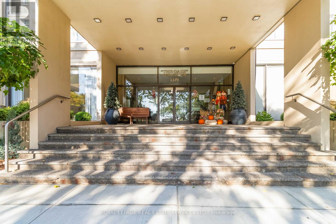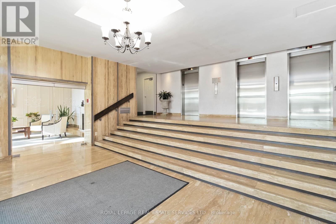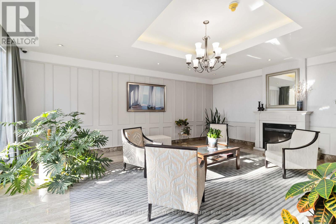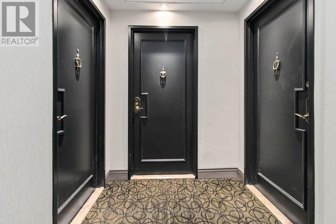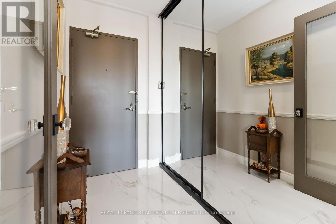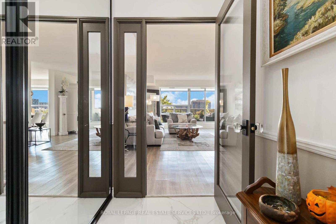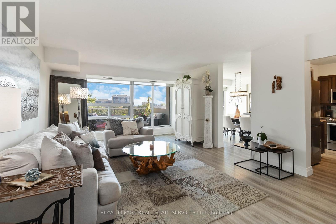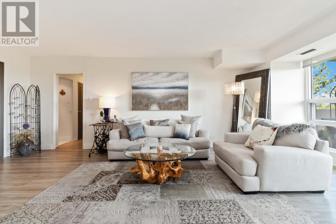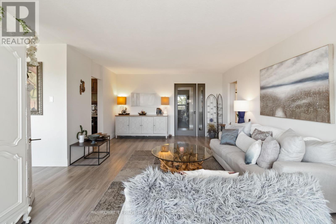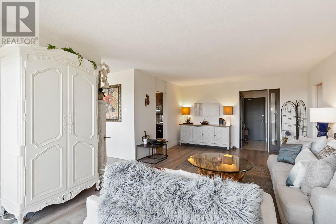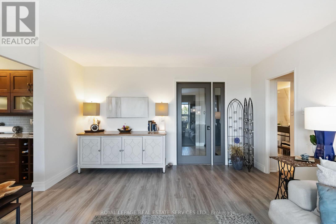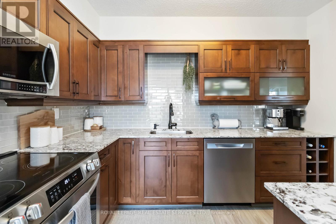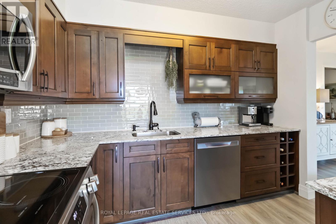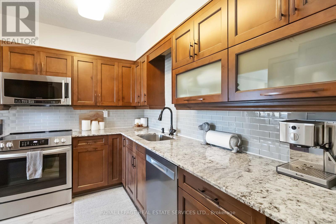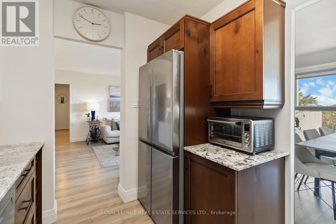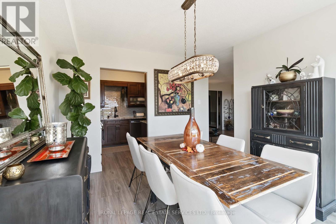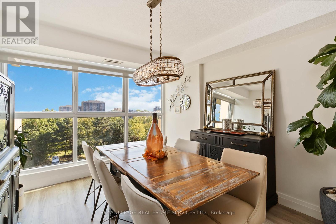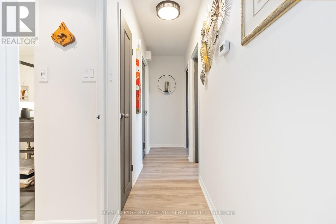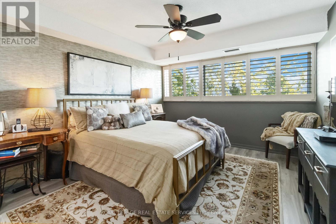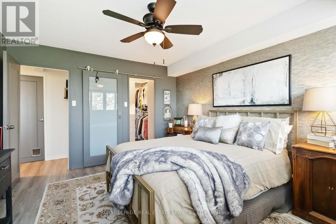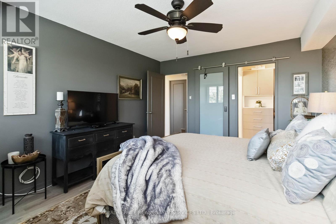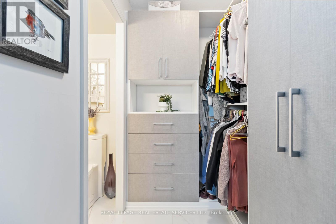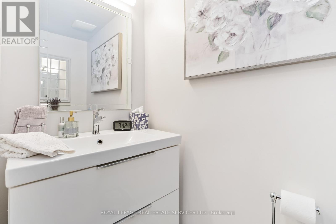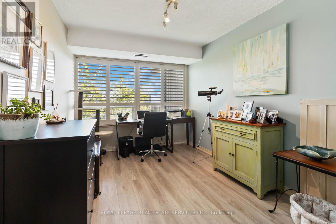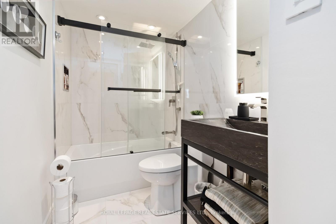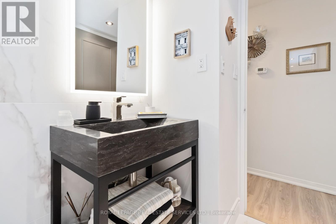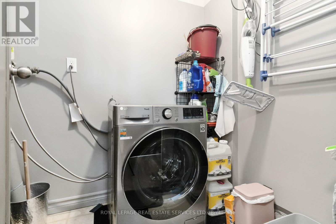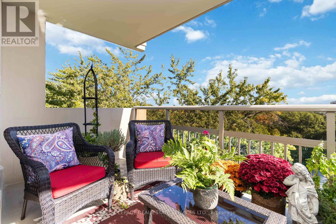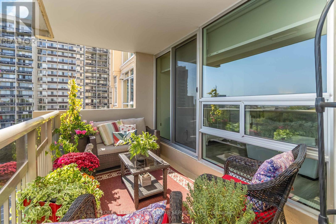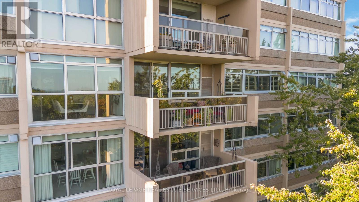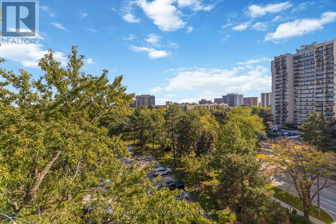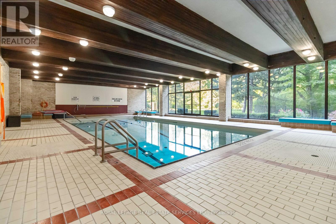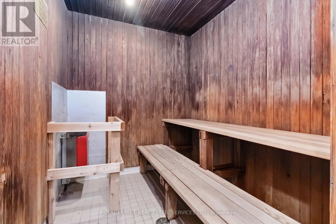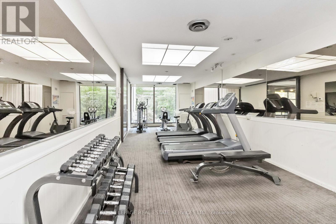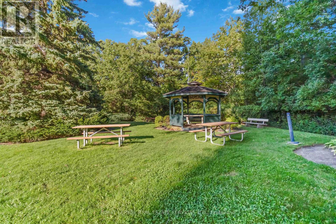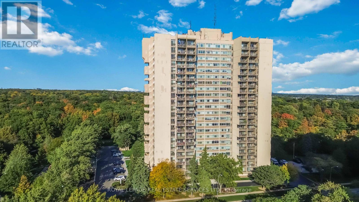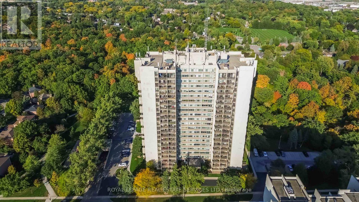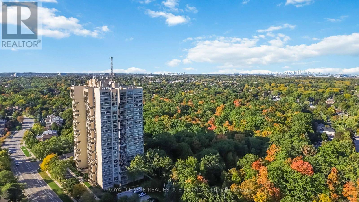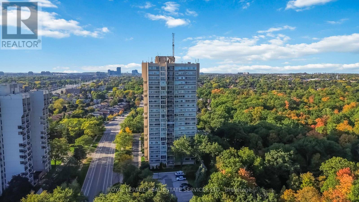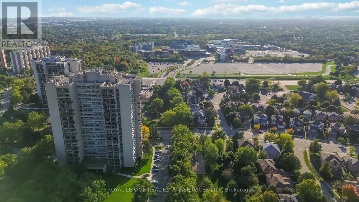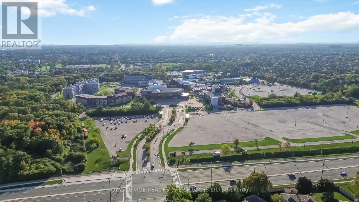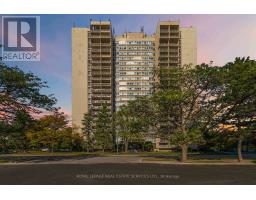602 - 1359 White Oaks Boulevard Oakville, Ontario L6H 2R8
$639,900Maintenance, Insurance, Parking, Common Area Maintenance
$824.89 Monthly
Maintenance, Insurance, Parking, Common Area Maintenance
$824.89 MonthlyWelcome to The Oaks, a highly regarded Falgarwood condominium community. This tastefully renovated suite offers 1044 sq. ft., 2 bedrooms and 1.5 bathrooms of thoughtfully designed living space. The beautifully updated kitchen is the heart of the home, featuring new SS appliances (2024), granite countertops, pot drawers and built-in wine rack. A separate sun filled dining room and an inviting living room which opens to a large, private balcony with unobstructed southern exposure and lake views. Recent major updates ensure a move-in ready experience: 2018 windows, balconies 2016/17, both bathrooms renovated in 2020 (including a 2-piece ensuite), updated electrical panel, and a 2015 furnace/ AC. The interior boasts luxurious laminate flooring throughout, a space saving LG thinQ dual washer/dryer, Hunter Douglas solar blinds, California shutters in both bedrooms, and functional California closet in the primary bedroom. The meticulously managed, non-smoking building offers an impressive amenity array: indoor pool, saunas, fitness centre, golf room, workshop, and party room. Underground electric vehicle (EV) charging stations are available. One underground parking spot and locker are included. Enjoy a truly maintenance-free lifestyle perfectly nestled near ravine trails, shopping, restaurants, Sheridan College, and major highways and local bus routes within 100 metres of the building. (id:50886)
Property Details
| MLS® Number | W12453696 |
| Property Type | Single Family |
| Community Name | 1005 - FA Falgarwood |
| Amenities Near By | Park, Place Of Worship, Public Transit, Schools |
| Community Features | Pets Allowed With Restrictions |
| Features | Wooded Area, Balcony, Carpet Free |
| Parking Space Total | 1 |
| Pool Type | Indoor Pool |
Building
| Bathroom Total | 2 |
| Bedrooms Above Ground | 2 |
| Bedrooms Total | 2 |
| Amenities | Exercise Centre, Party Room, Sauna, Visitor Parking, Recreation Centre, Storage - Locker |
| Appliances | Dishwasher, Dryer, Garage Door Opener, Microwave, Stove, Washer, Window Coverings, Refrigerator |
| Basement Type | None |
| Cooling Type | Central Air Conditioning |
| Exterior Finish | Concrete |
| Half Bath Total | 1 |
| Heating Fuel | Electric |
| Heating Type | Forced Air |
| Size Interior | 1,000 - 1,199 Ft2 |
| Type | Apartment |
Parking
| Underground | |
| Garage |
Land
| Acreage | No |
| Land Amenities | Park, Place Of Worship, Public Transit, Schools |
Rooms
| Level | Type | Length | Width | Dimensions |
|---|---|---|---|---|
| Flat | Living Room | 4.18 m | 6.96 m | 4.18 m x 6.96 m |
| Flat | Dining Room | 3.06 m | 3.86 m | 3.06 m x 3.86 m |
| Flat | Kitchen | 3.06 m | 2.35 m | 3.06 m x 2.35 m |
| Flat | Primary Bedroom | 3.5 m | 4.33 m | 3.5 m x 4.33 m |
| Flat | Bedroom 2 | 2.75 m | 4.33 m | 2.75 m x 4.33 m |
Contact Us
Contact us for more information
Michelle Worton
Salesperson
www.worton.net/
326 Lakeshore Rd E #a
Oakville, Ontario L6J 1J6
(905) 845-4267
(905) 845-2052

