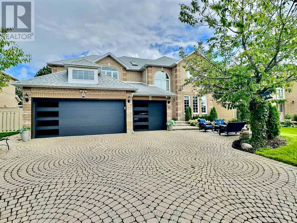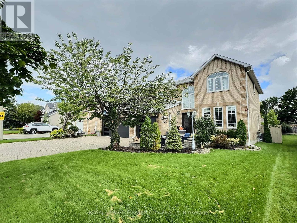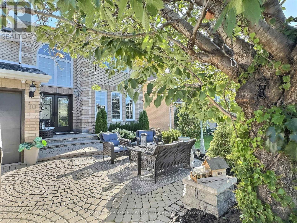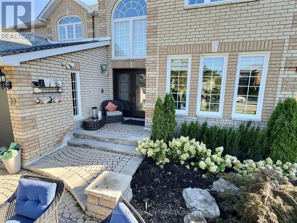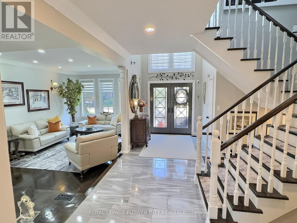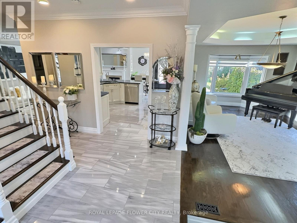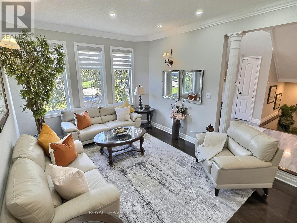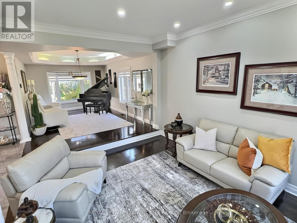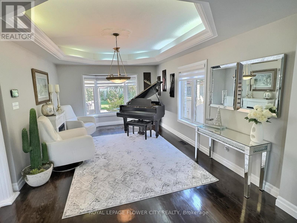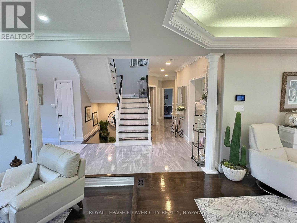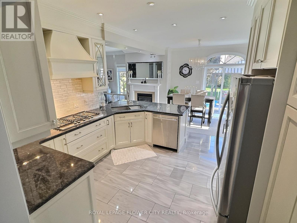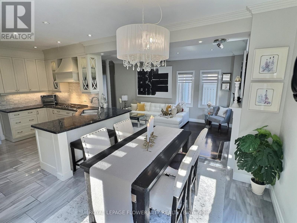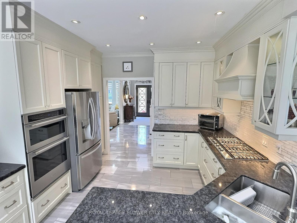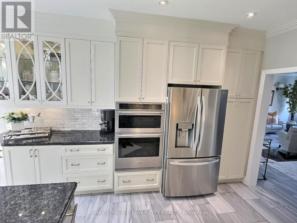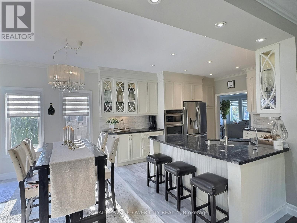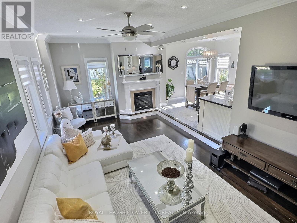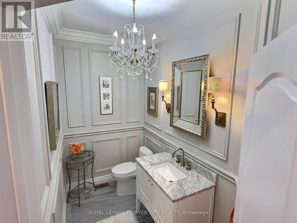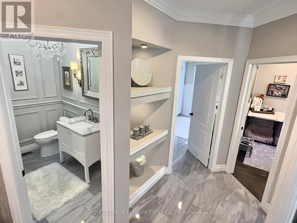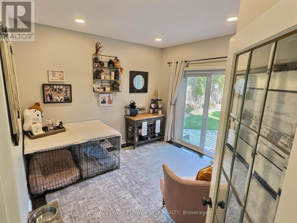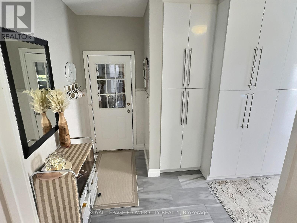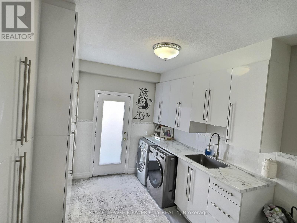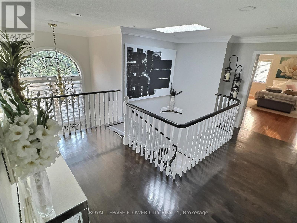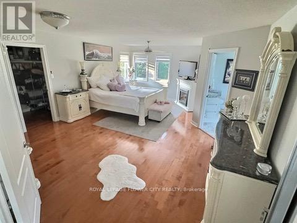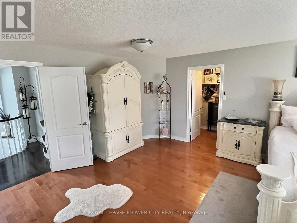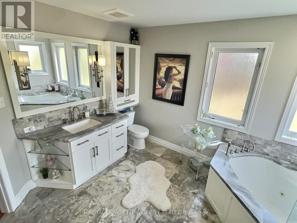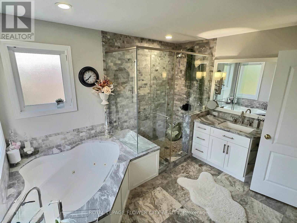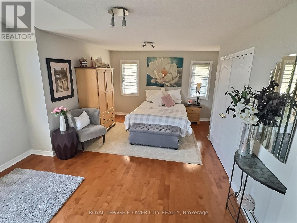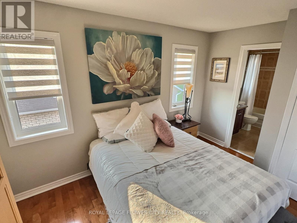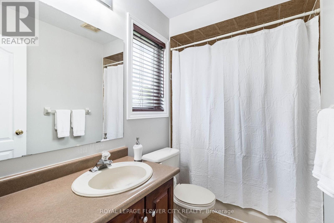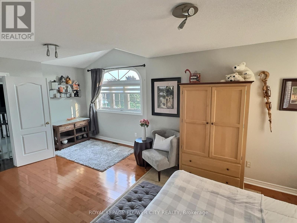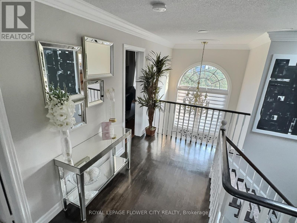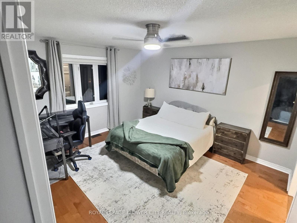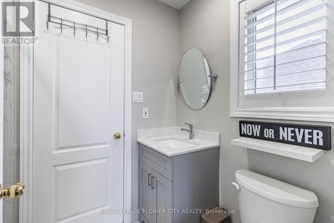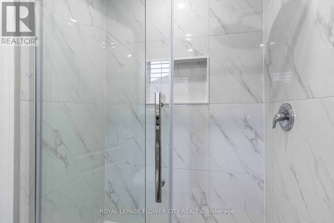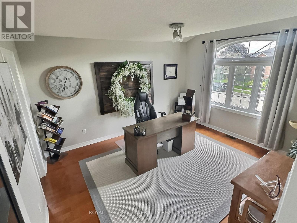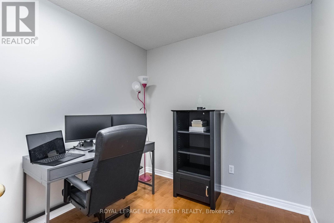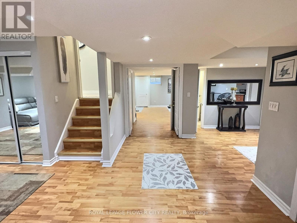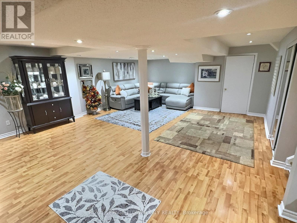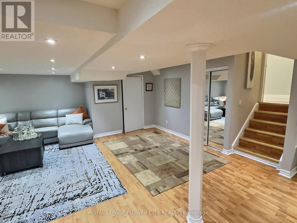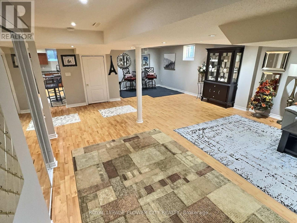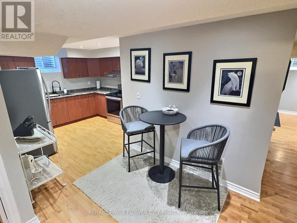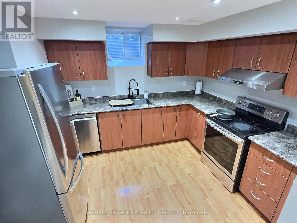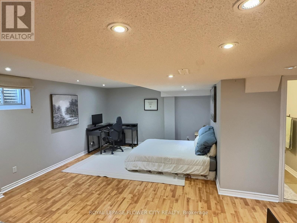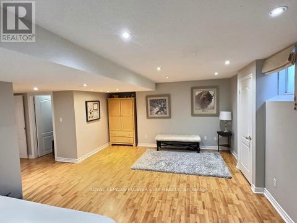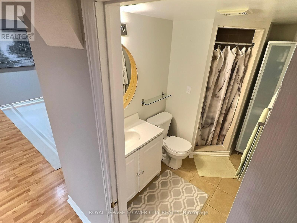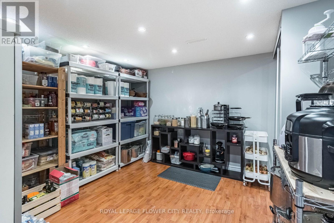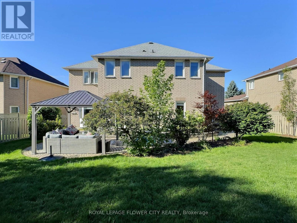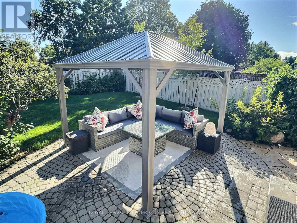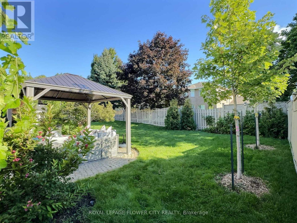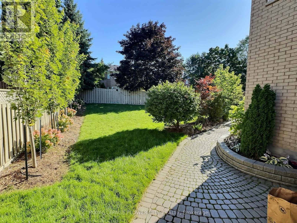70 Colonel Bertram Road Brampton, Ontario L6Z 4T6
$1,888,888
S-T-U-N-N-I-N-G executive home on a 67 ft wide lot with 3 car garage and finished basement with ensuite and full kitchen, located in one of Brampton's most prestigious neighborhoods! This approx. 5000 sqft home (3424 sqft above grade + finished basement) has been tastefully upgraded throughout. Welcoming foyer opens to separate living and dining rooms with coffered ceilings and bay window, main floor office with walk-out to yard, hardwood flooring on both levels, and a main floor laundry room with garage access. Gourmet kitchen with high-end stainless steel appliances, granite countertops, marble backsplash, and new sliding patio doors leading to a beautifully landscaped backyard. Upstairs features a spacious primary bedroom with a 5 pc ensuite and jacuzzi, 3 additional large bedrooms each with ensuites attached, plus a den and 2 full 4 pc baths. The professionally finished basement includes a full kitchen, living area, bedroom, and a large walk-in bathroom perfect for extended family or as a nanny/in-law suite. Numerous upgrades include a new 200 amp electrical panel, new pot lights, new window coverings and curtains, new security system with cameras, new sprinkler system, new washing machine, new appliances, and over $30K in new landscaping. Over $100,000+ spent on recent improvements. HUGE 67 ft wide x 122 ft deep lot with interlocking stonework, gardens, lighting, and fenced yard w/ new Gazebo. Close to top-rated schools, parks, shopping, and transit. Truly a rare find in an established and sought-after community. Seeing is believing! (id:50886)
Property Details
| MLS® Number | W12455417 |
| Property Type | Single Family |
| Community Name | Snelgrove |
| Amenities Near By | Public Transit, Schools |
| Community Features | School Bus |
| Features | Carpet Free |
| Parking Space Total | 7 |
| Structure | Patio(s) |
Building
| Bathroom Total | 5 |
| Bedrooms Above Ground | 4 |
| Bedrooms Below Ground | 2 |
| Bedrooms Total | 6 |
| Amenities | Fireplace(s) |
| Appliances | Oven - Built-in, Range, Water Heater, All, Window Coverings |
| Basement Development | Finished |
| Basement Type | N/a (finished) |
| Construction Style Attachment | Detached |
| Cooling Type | Central Air Conditioning |
| Exterior Finish | Brick |
| Fire Protection | Alarm System, Security System, Smoke Detectors |
| Fireplace Present | Yes |
| Fireplace Total | 1 |
| Flooring Type | Hardwood, Laminate, Ceramic |
| Foundation Type | Concrete |
| Half Bath Total | 1 |
| Heating Fuel | Natural Gas |
| Heating Type | Forced Air |
| Stories Total | 2 |
| Size Interior | 3,000 - 3,500 Ft2 |
| Type | House |
| Utility Water | Municipal Water |
Parking
| Attached Garage | |
| Garage |
Land
| Acreage | No |
| Fence Type | Fenced Yard |
| Land Amenities | Public Transit, Schools |
| Landscape Features | Landscaped, Lawn Sprinkler |
| Sewer | Sanitary Sewer |
| Size Depth | 122 Ft ,1 In |
| Size Frontage | 66 Ft ,10 In |
| Size Irregular | 66.9 X 122.1 Ft |
| Size Total Text | 66.9 X 122.1 Ft |
Rooms
| Level | Type | Length | Width | Dimensions |
|---|---|---|---|---|
| Second Level | Library | 2.77 m | 2.5 m | 2.77 m x 2.5 m |
| Second Level | Primary Bedroom | 6.59 m | 4.86 m | 6.59 m x 4.86 m |
| Second Level | Bedroom 2 | 4.86 m | 4.04 m | 4.86 m x 4.04 m |
| Second Level | Bedroom 3 | 4.31 m | 3.64 m | 4.31 m x 3.64 m |
| Second Level | Bedroom 4 | 4.45 m | 3.35 m | 4.45 m x 3.35 m |
| Basement | Bedroom | 6.11 m | 4.27 m | 6.11 m x 4.27 m |
| Main Level | Living Room | 5.35 m | 3.64 m | 5.35 m x 3.64 m |
| Main Level | Dining Room | 5.04 m | 3.64 m | 5.04 m x 3.64 m |
| Main Level | Family Room | 6.59 m | 3.64 m | 6.59 m x 3.64 m |
| Main Level | Kitchen | 3.64 m | 3.34 m | 3.64 m x 3.34 m |
| Main Level | Eating Area | 3.64 m | 3.34 m | 3.64 m x 3.34 m |
| Main Level | Den | 3.51 m | 3.11 m | 3.51 m x 3.11 m |
Utilities
| Cable | Available |
| Electricity | Installed |
| Sewer | Installed |
https://www.realtor.ca/real-estate/28974359/70-colonel-bertram-road-brampton-snelgrove-snelgrove
Contact Us
Contact us for more information
Blayne Lawrence Carson
Salesperson
10 Cottrelle Blvd #302
Brampton, Ontario L6S 0E2
(905) 230-3100
(905) 230-8577
www.flowercityrealty.com
Braydon Carson
Salesperson
10 Cottrelle Blvd #302
Brampton, Ontario L6S 0E2
(905) 230-3100
(905) 230-8577
www.flowercityrealty.com

