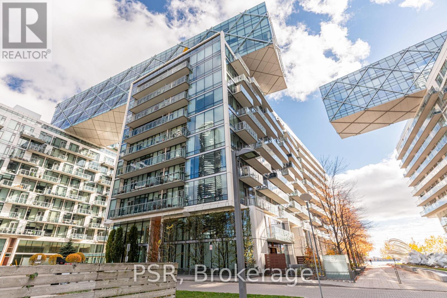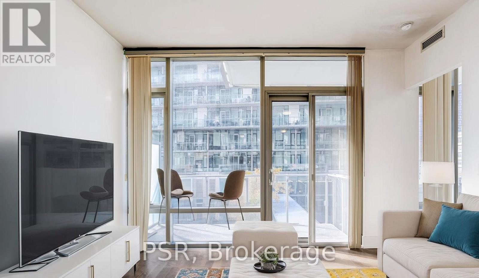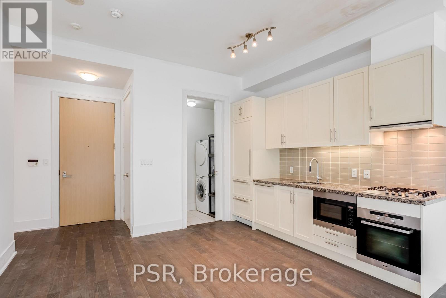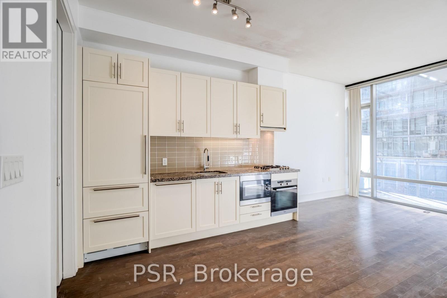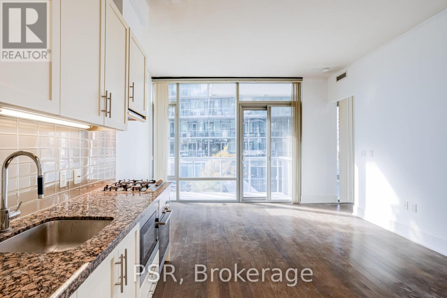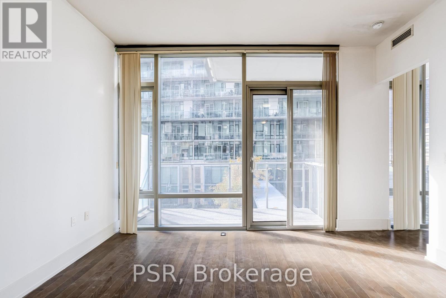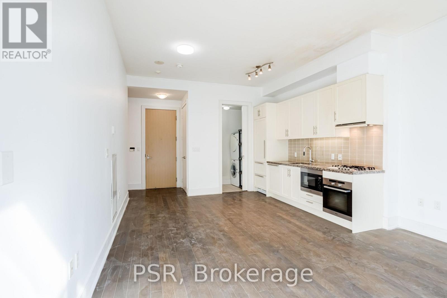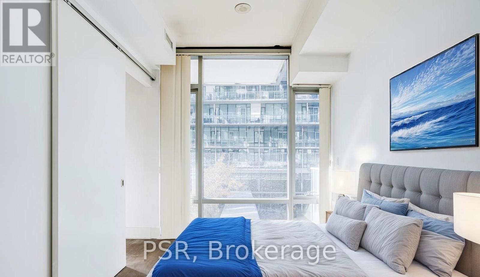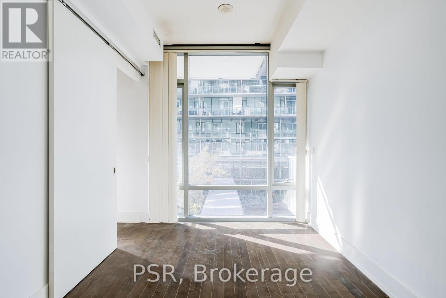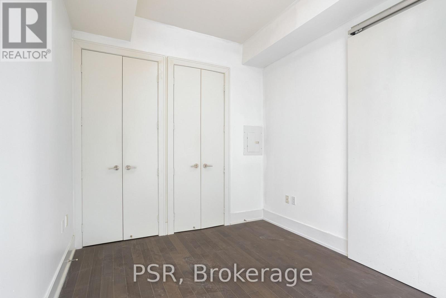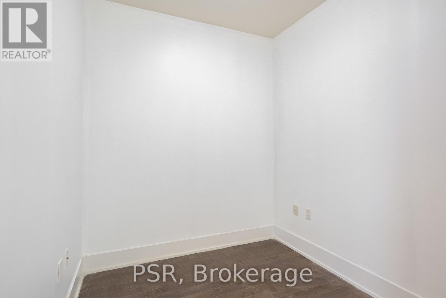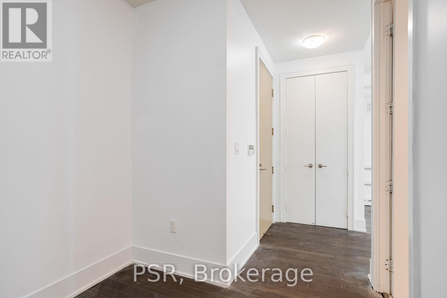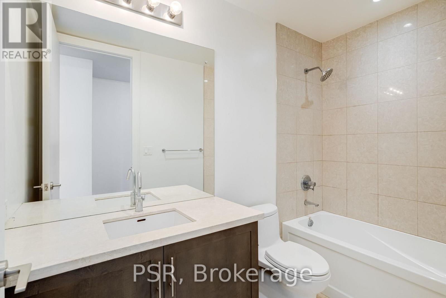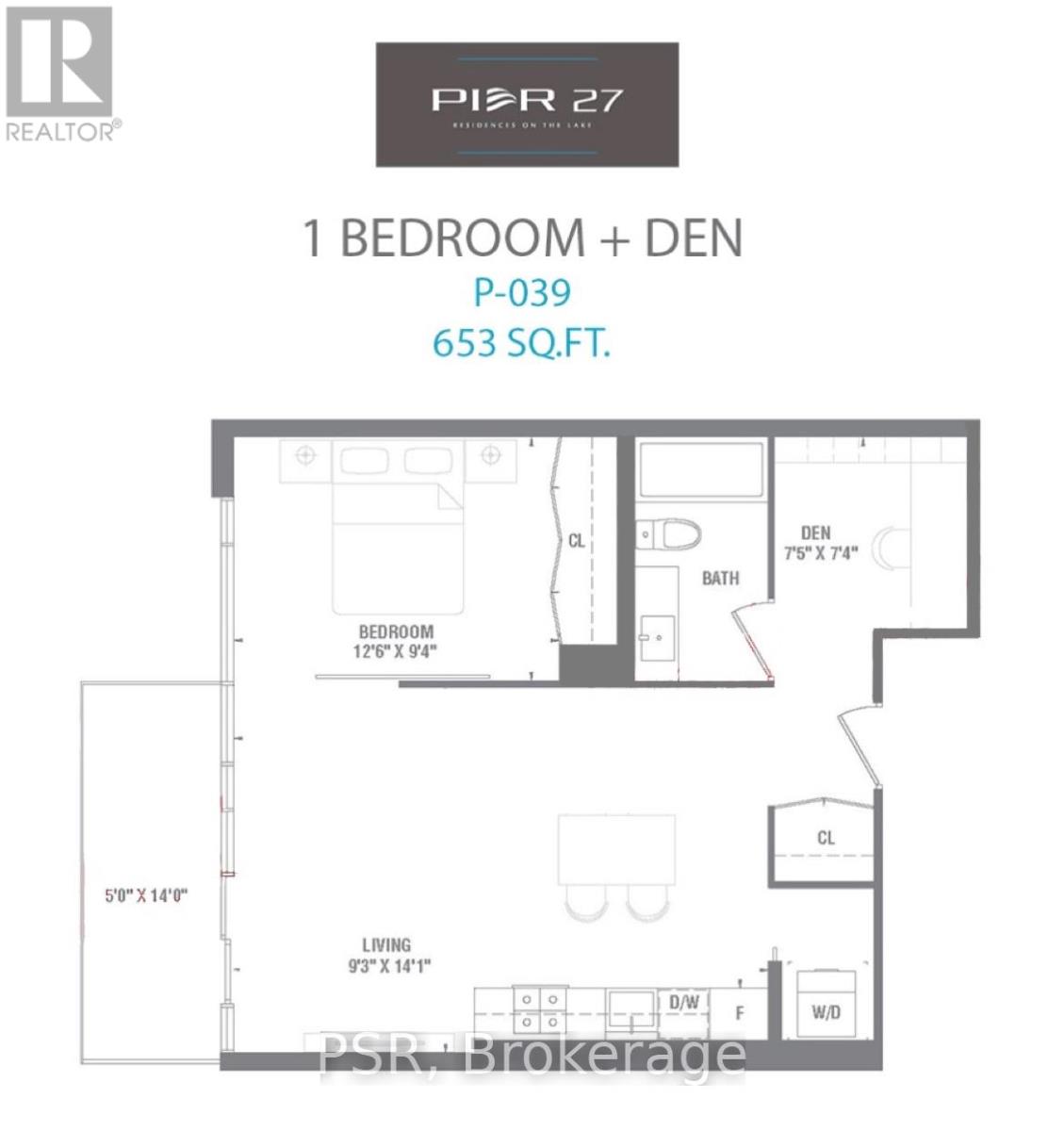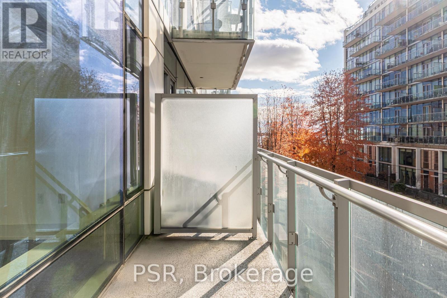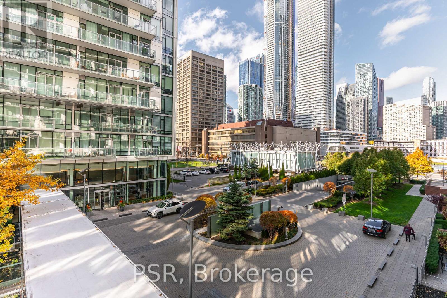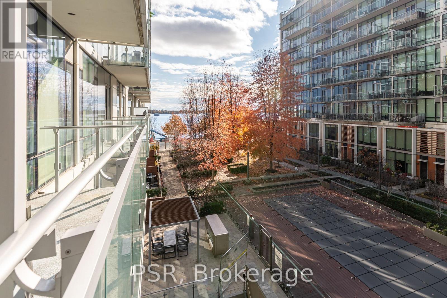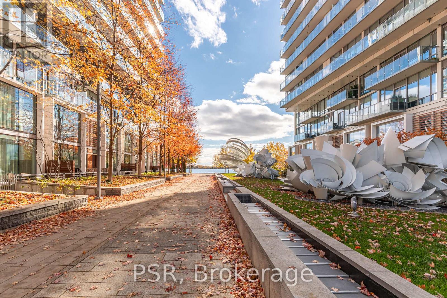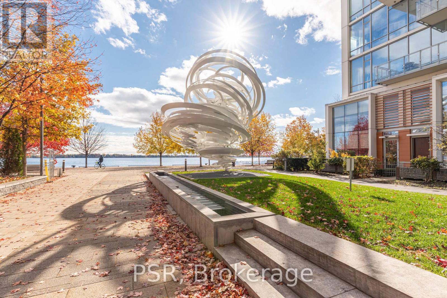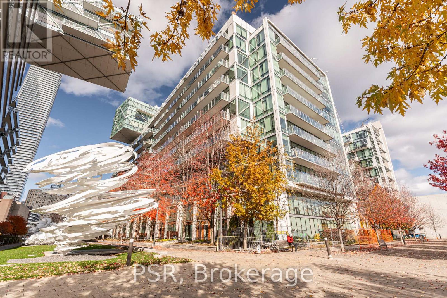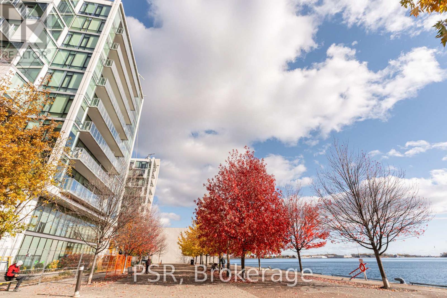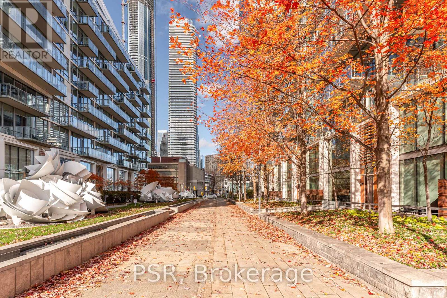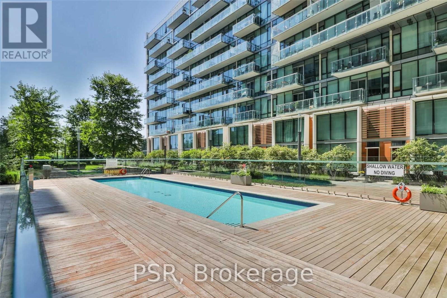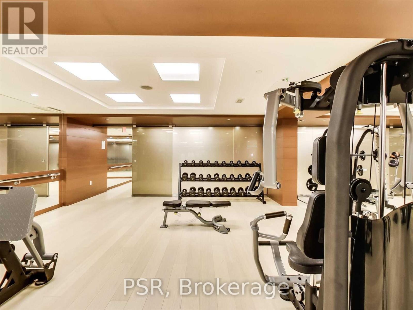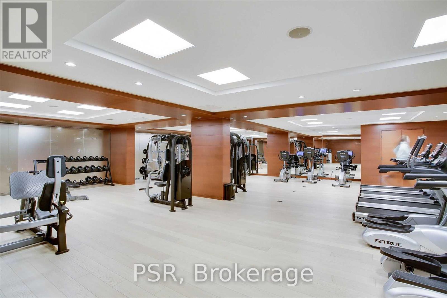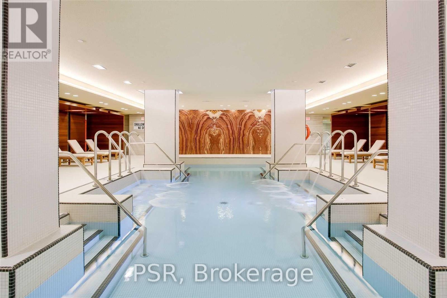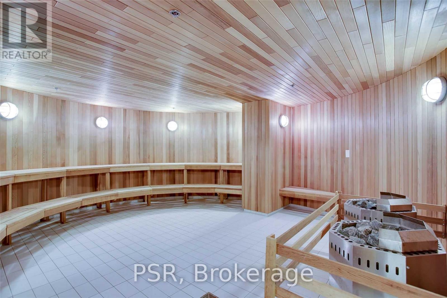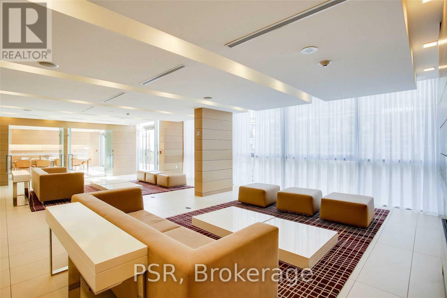331 - 39 Queens Quay E Toronto, Ontario M5E 0A5
$2,750 Monthly
Rare Opportunity to Lease at Pier 27 - Toronto's Premier Waterfront Address! Experience the epitome of luxury living at one of Toronto's most iconic waterfront residences. This contemporary suite at Pier 27 offers a sophisticated blend of style, comfort, and functionality. Featuring soaring 10-foot ceilings and expansive floor-to-ceiling windows, the space is bathed in natural light and offers stunning city and waterfront views. Enjoy a spacious, open-concept layout with a large, private balcony perfect for morning coffee or evening sunsets. The fully upgraded designer kitchen comes equipped with top-of-the-line Miele and Sub-Zero appliances, a gas cooktop, sleek cabinetry, and elegant finishes ideal for those who love to cook and entertain.The suite's smart design easily accommodates both relaxing at home and working remotely, making it perfect for today's modern lifestyle. Residents of Pier 27 enjoy resort-inspired amenities, including a year-round indoor/outdoor pool, state-of-the-art fitness centre, theatre room, sauna, 24-hour concierge, and beautifully landscaped courtyard. Perfectly positioned at Yonge & Queens Quay East, you'll be steps from the waterfront, Sugar Beach, Union Station, Scotiabank Arena, Financial District, and some of Toronto's best dining, shopping, and entertainment options. Live where the city meets the lake and experience the best of downtown Toronto at Pier 27! (id:50886)
Property Details
| MLS® Number | C12455480 |
| Property Type | Single Family |
| Community Name | Waterfront Communities C1 |
| Amenities Near By | Marina, Park, Public Transit |
| Community Features | Pets Allowed With Restrictions, Community Centre |
| Features | Balcony, Carpet Free |
| Parking Space Total | 1 |
| Pool Type | Indoor Pool, Outdoor Pool |
| View Type | City View, Lake View |
Building
| Bathroom Total | 1 |
| Bedrooms Above Ground | 1 |
| Bedrooms Below Ground | 1 |
| Bedrooms Total | 2 |
| Amenities | Security/concierge, Exercise Centre, Party Room, Visitor Parking, Storage - Locker |
| Appliances | All |
| Basement Type | None |
| Cooling Type | Central Air Conditioning |
| Exterior Finish | Concrete |
| Fire Protection | Alarm System |
| Heating Fuel | Natural Gas |
| Heating Type | Forced Air |
| Size Interior | 600 - 699 Ft2 |
| Type | Apartment |
Parking
| Underground | |
| No Garage |
Land
| Acreage | No |
| Land Amenities | Marina, Park, Public Transit |
Rooms
| Level | Type | Length | Width | Dimensions |
|---|---|---|---|---|
| Main Level | Living Room | 3 m | 3 m | 3 m x 3 m |
| Main Level | Kitchen | 3 m | 3 m | 3 m x 3 m |
| Main Level | Primary Bedroom | 3 m | 3 m | 3 m x 3 m |
| Main Level | Den | 2.5 m | 2.75 m | 2.5 m x 2.75 m |
Contact Us
Contact us for more information
Hugo Ernesto Ceren
Broker
www.torontohousescondo.com/
www.facebook.com/hugo.ceren
www.linkedin.com/in/hugoceren/
625 King Street West
Toronto, Ontario M5V 1M5
(416) 360-0688
(416) 360-0687

