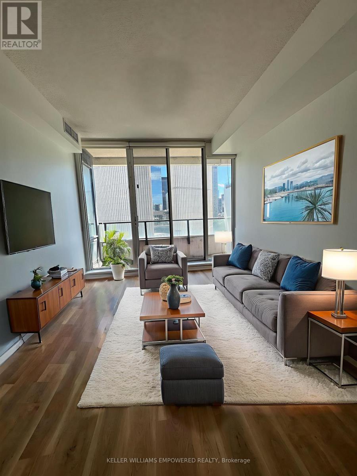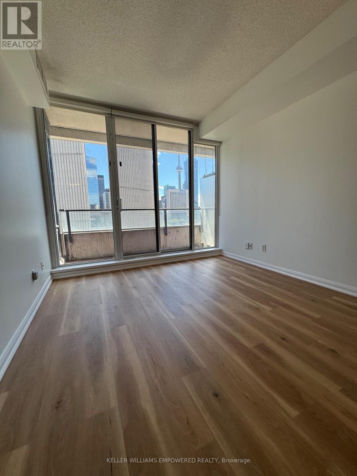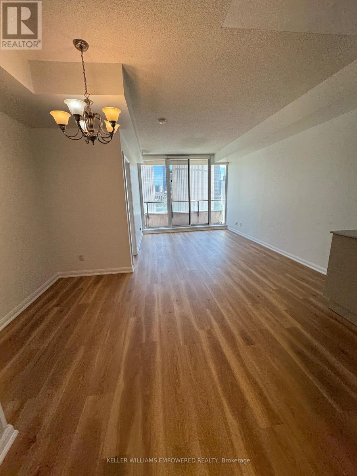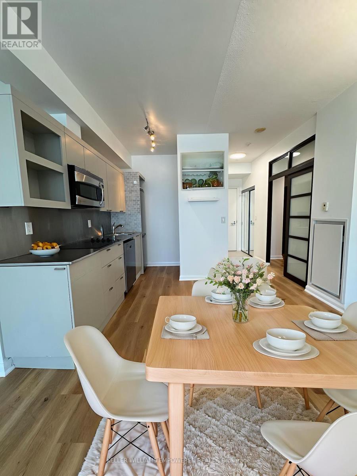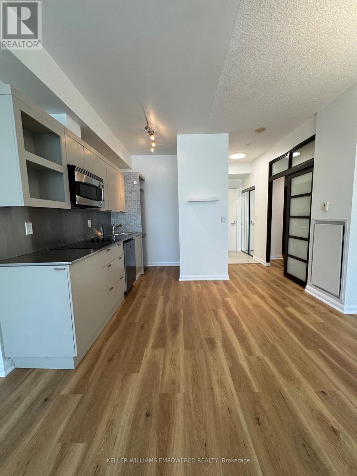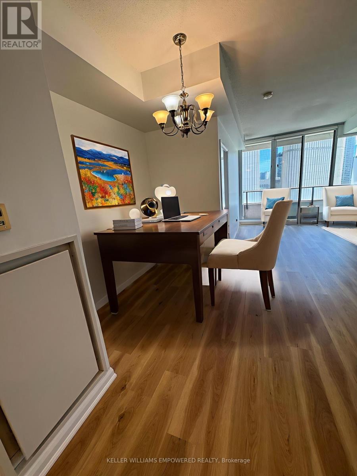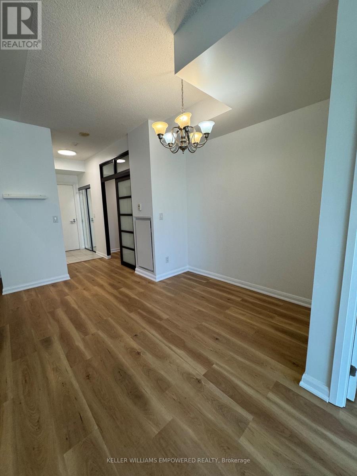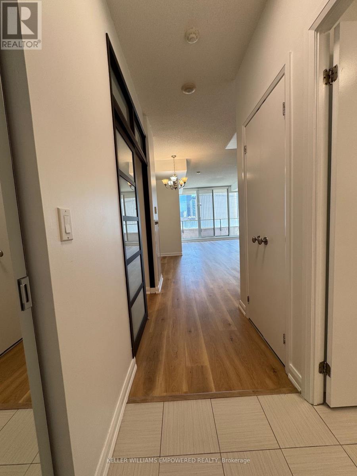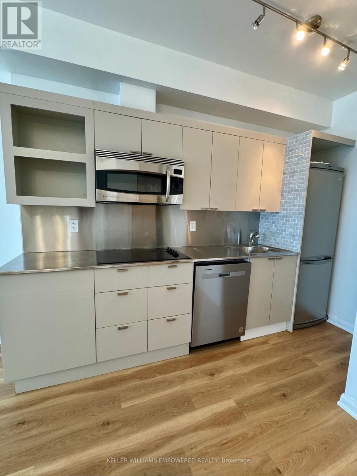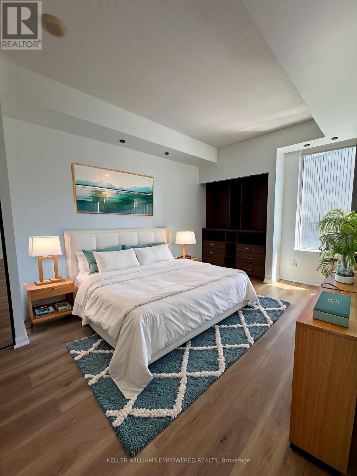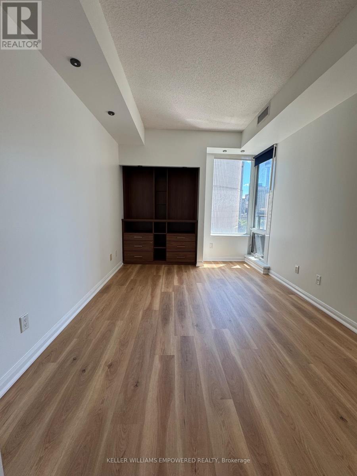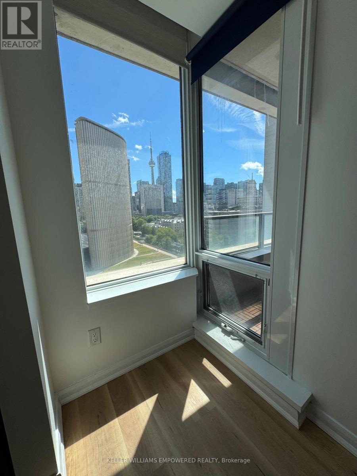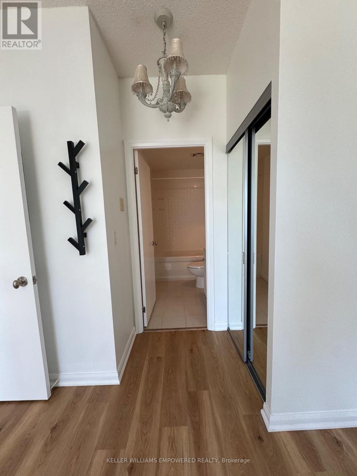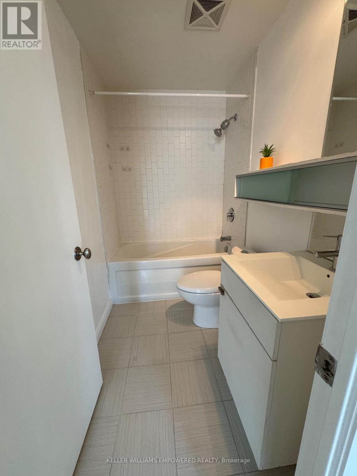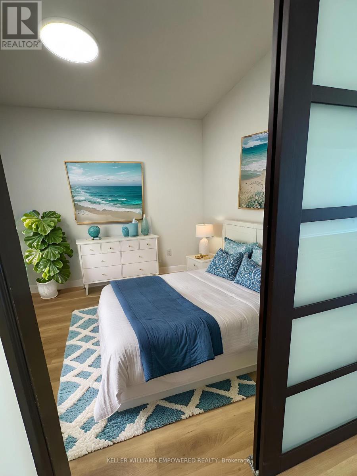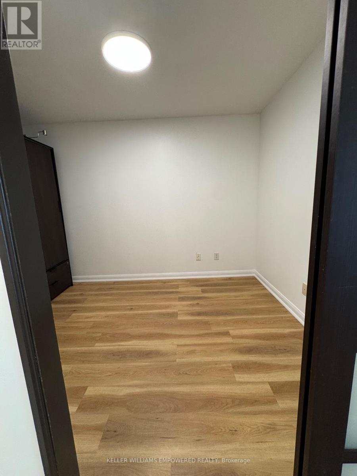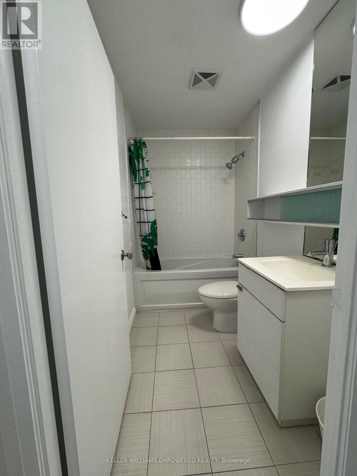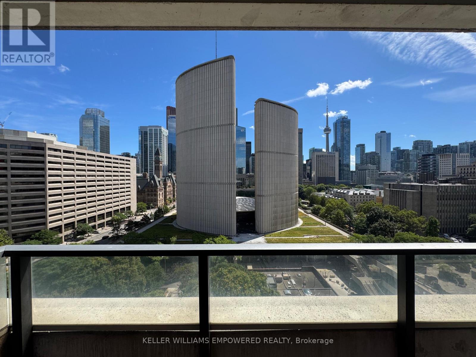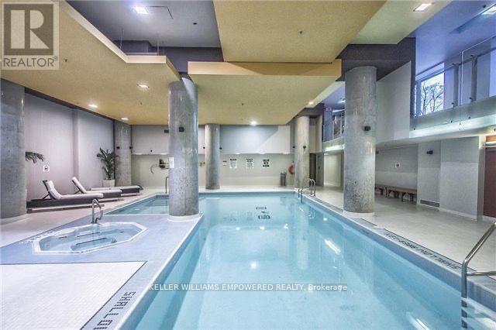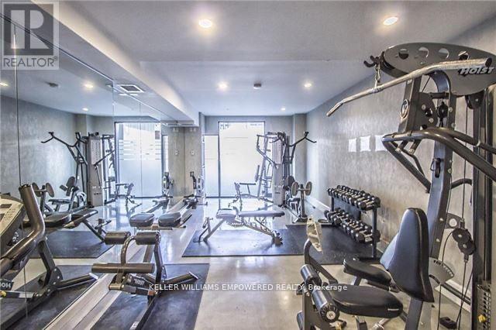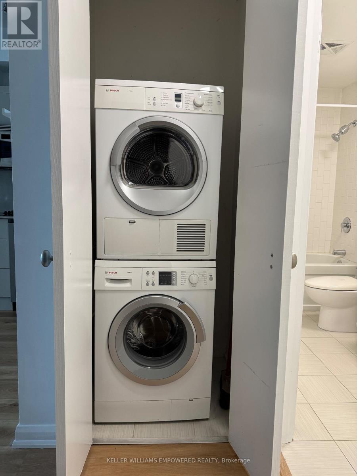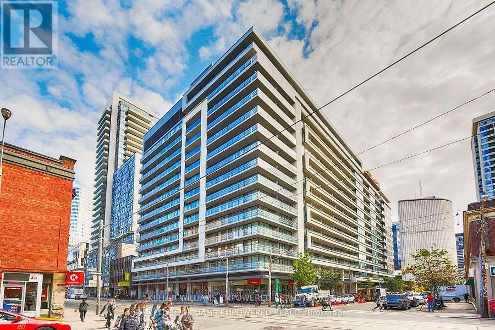1708 - 111 Elizabeth Street Toronto, Ontario M5G 1P7
$850,000Maintenance, Heat, Water, Common Area Maintenance, Insurance, Parking
$743.54 Monthly
Maintenance, Heat, Water, Common Area Maintenance, Insurance, Parking
$743.54 MonthlyOwn Your Urban Penthouse Retreat Executive Living with CN Tower Views in the Heart of Bay Street Corridor. Welcome to a rare opportunity for ownership at 111 Elizabeth Street! This spacious 2-bedroom, 2-bathroom condo has been thoughtfully refreshed and is ready for its new owner, combining a desirable location with modern, high-value living. The Designer Residence offers approximately 777 sq.ft. of pristine, finished living space with a clear, south-facing exposure. The residence has been recently renovated, featuring brand new hardwood flooring and a fresh coat of paint throughout for a truly sleek, move-in ready feel. The open-concept living and dining area provides the perfect space for entertaining and everyday life. The modern kitchen is equipped with stainless steel appliances and features an open-concept design. Step out onto your private open balcony to take in unobstructed CN Tower views, an ideal backdrop for al fresco dining. The unit includes two full 4-piece washrooms, with the Primary Bedroom featuring a 4-piece ensuite, and enjoys the convenience of ensuite laundry.The building offers world-class amenities including a Concierge, Exercise Room, Indoor Pool, Recreation Room, Rooftop Deck/Garden, and Sauna. This condo comes complete with an owned underground parking spot and an owned storage locker. This is an excellent investment opportunity. The Unbeatable Location Perfectly situated in the heart of downtown Toronto in the dynamic neighbourhood, this property offers unbeatable walkability. With seamless TTC transit access, the city is truly at your doorstep. You are just steps to the Eaton Centre, world-class restaurants, vibrant nightlife, the Financial District, top hospitals, and premier shopping. This property is central to everything a downtown homeowner desires. Don't miss your chance to schedule your private showing today and make this stunning home yours! photos virtually staged (id:50886)
Property Details
| MLS® Number | C12455818 |
| Property Type | Single Family |
| Community Name | Bay Street Corridor |
| Amenities Near By | Hospital, Public Transit |
| Community Features | Pet Restrictions |
| Features | Balcony |
| Parking Space Total | 1 |
| Pool Type | Indoor Pool |
| View Type | View, City View |
Building
| Bathroom Total | 2 |
| Bedrooms Above Ground | 2 |
| Bedrooms Total | 2 |
| Age | 6 To 10 Years |
| Amenities | Security/concierge, Exercise Centre, Recreation Centre, Sauna, Storage - Locker |
| Cooling Type | Central Air Conditioning |
| Exterior Finish | Concrete |
| Flooring Type | Hardwood |
| Heating Fuel | Electric |
| Heating Type | Forced Air |
| Size Interior | 700 - 799 Ft2 |
| Type | Apartment |
Parking
| Underground | |
| Garage |
Land
| Acreage | No |
| Land Amenities | Hospital, Public Transit |
Rooms
| Level | Type | Length | Width | Dimensions |
|---|---|---|---|---|
| Main Level | Living Room | 5 m | 3 m | 5 m x 3 m |
| Main Level | Dining Room | 5 m | 3 m | 5 m x 3 m |
| Main Level | Kitchen | 3 m | 2 m | 3 m x 2 m |
| Main Level | Den | 2 m | 1 m | 2 m x 1 m |
| Main Level | Primary Bedroom | 3 m | 3 m | 3 m x 3 m |
| Main Level | Bedroom 2 | 3 m | 2 m | 3 m x 2 m |
Contact Us
Contact us for more information
Jessica Acquaviva
Salesperson
(647) 328-8856
jacquaviva.kw.com/
www.facebook.com/jessicaacquavivarealtor/
ca.linkedin.com/in/jessica-acquaviva-realtor
11685 Yonge St Unit B-106
Richmond Hill, Ontario L4E 0K7
(905) 770-5766
www.kwempowered.com/

