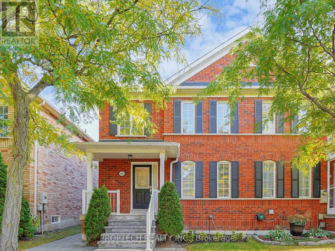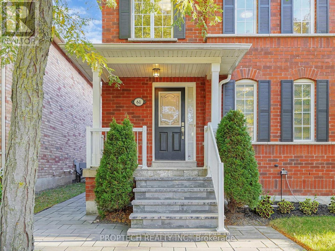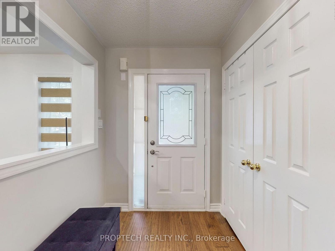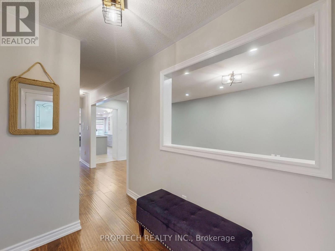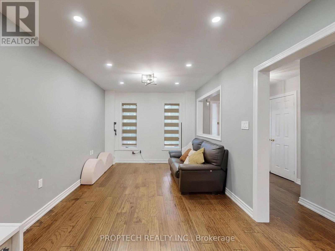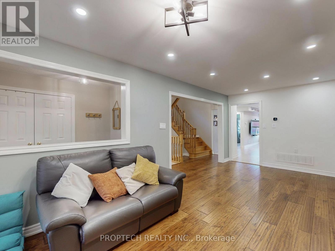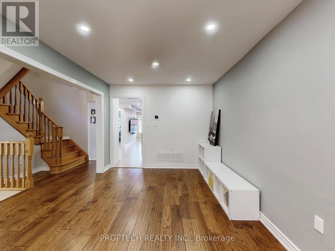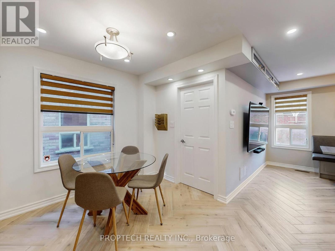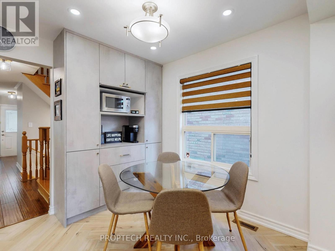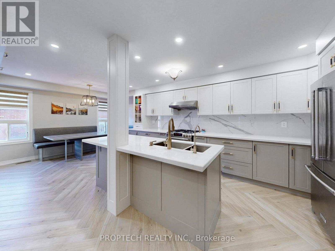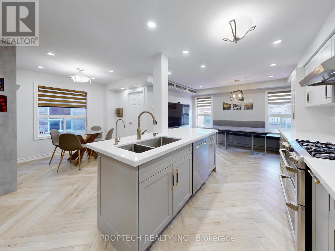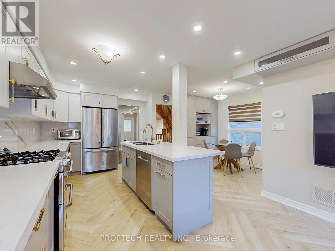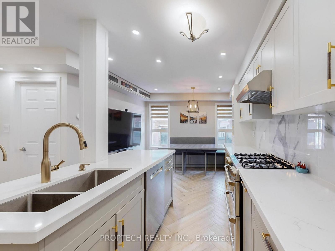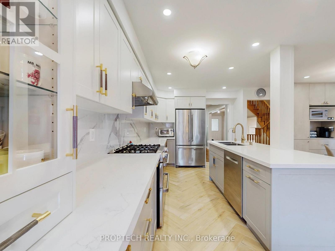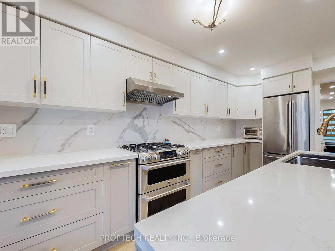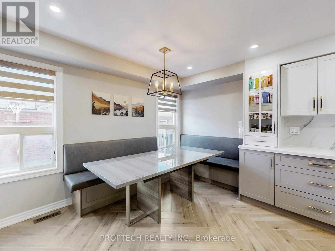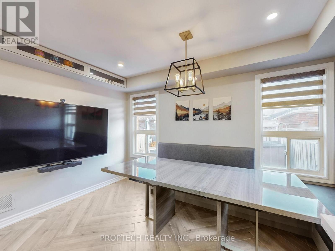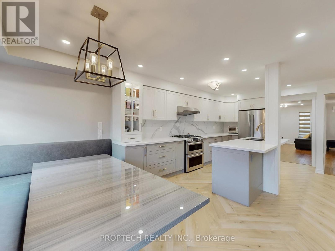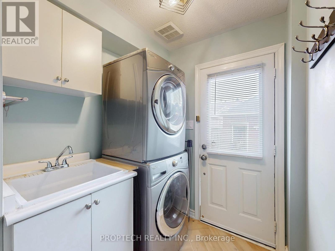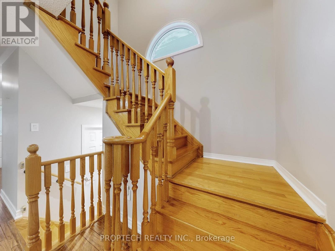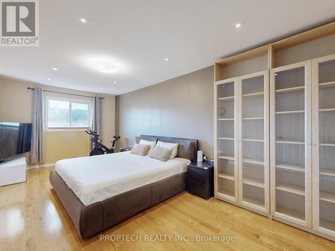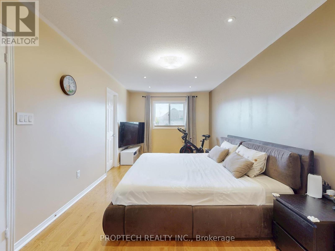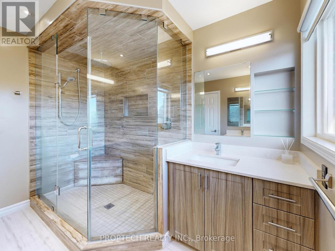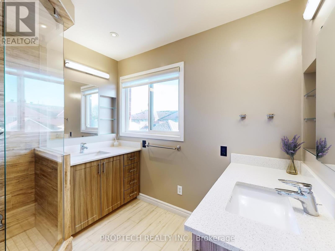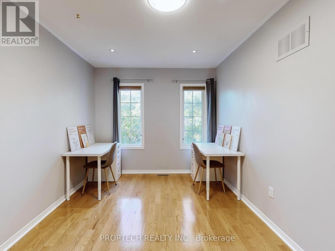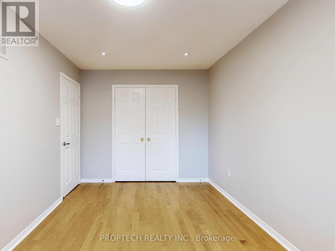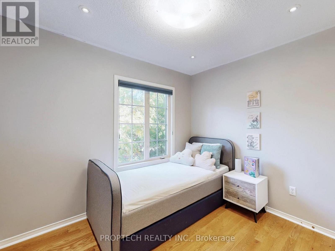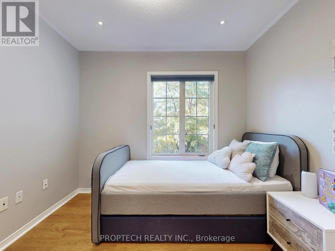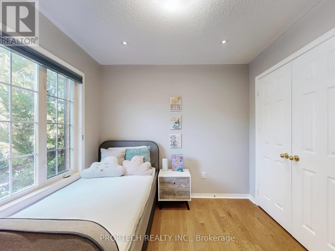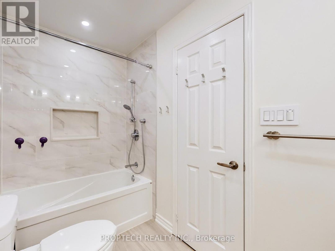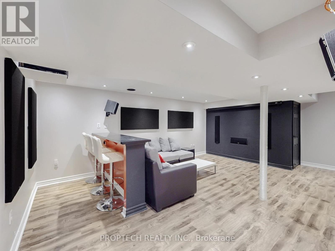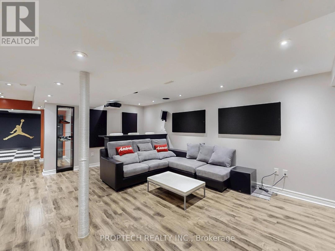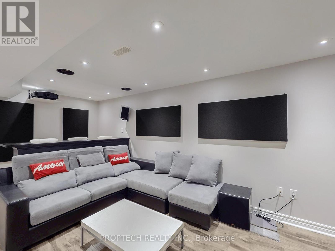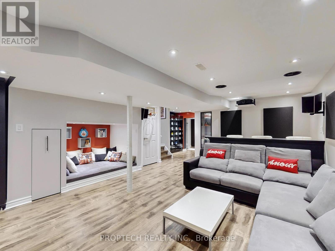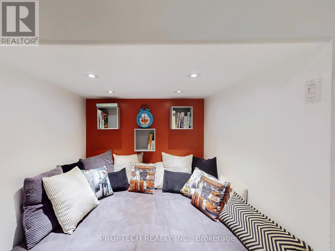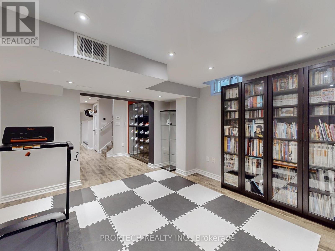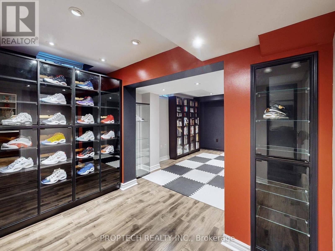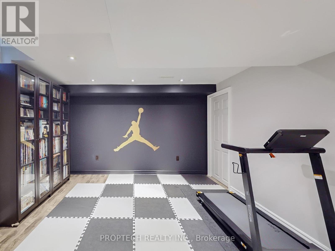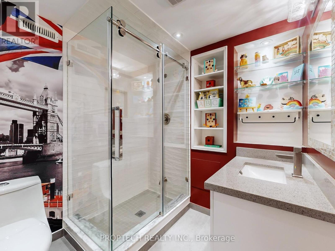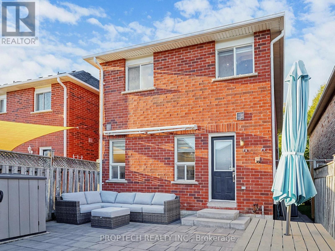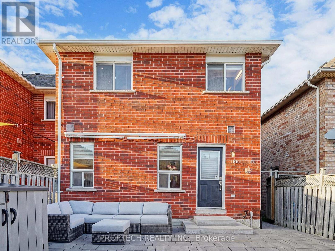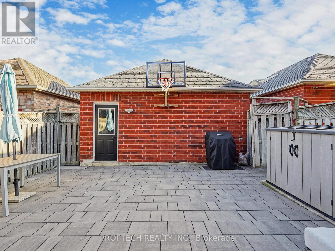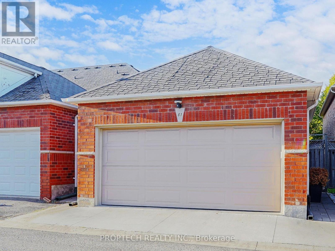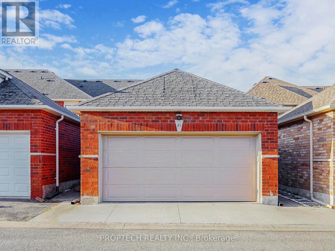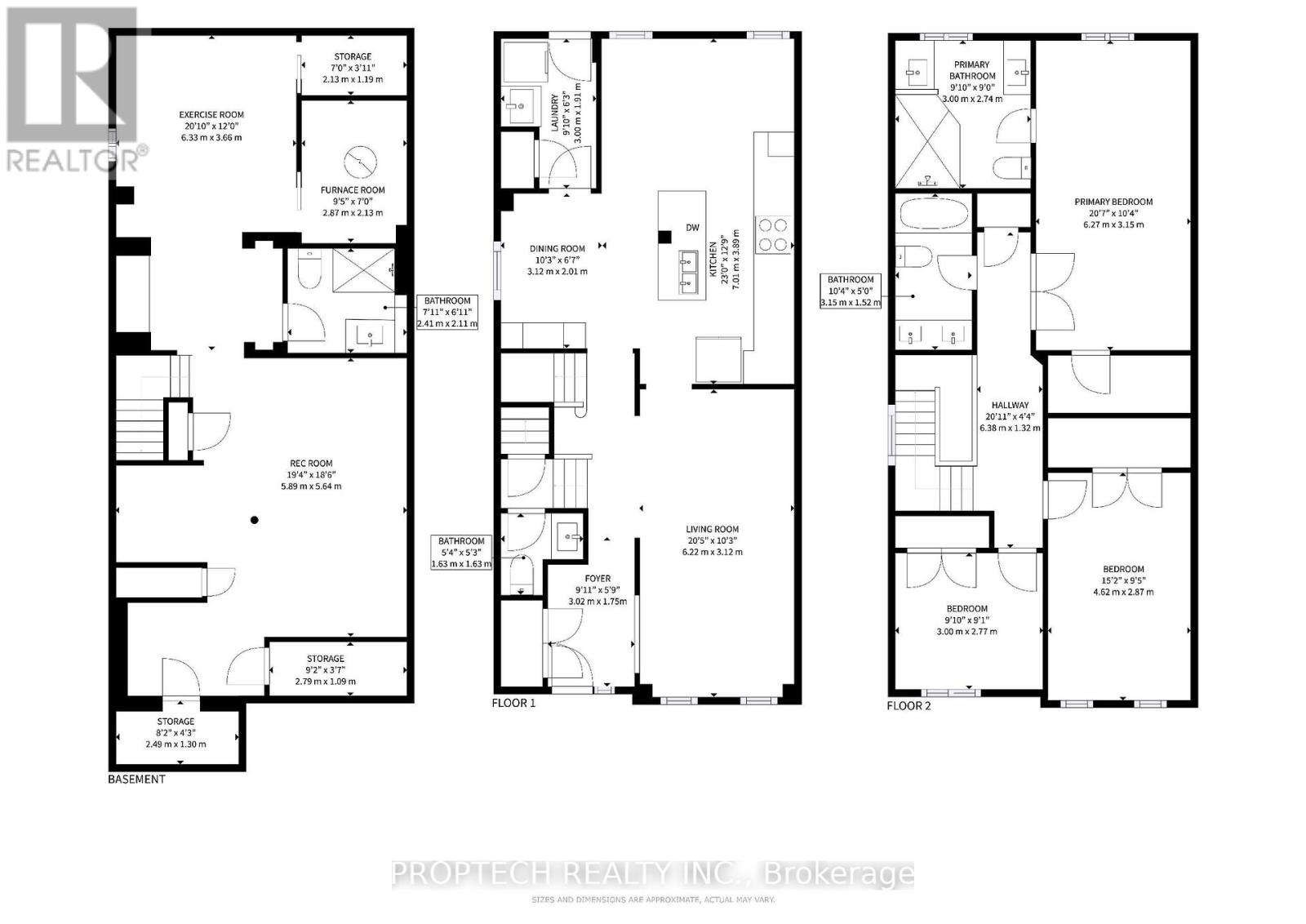61 Cariglia Trail Markham, Ontario L3R 4X1
$999,000
Stylish and smartly upgraded end-unit townhome in prime Markham near Hwy 7 & McCowan. Steps to Main Street Unionville, top schools, parks, restaurants, and shops. Features engineered hardwood and herringbone accent tile, quartz kitchen with full-height pantry, built-in banquette, LED lighting, and smart switches. Primary ensuite with frameless glass shower, rainfall head, and double vanity. Finished basement includes a cozy reading nook and home theatre with built-in speakers and motorized projector screen. Front yard with auto irrigation and custom stone steps; backyard fully interlocked with dual fence access. Detached double garage with concrete driveway. A rare blend of modern comfort, function, and location! (id:50886)
Open House
This property has open houses!
2:00 pm
Ends at:4:00 pm
2:00 pm
Ends at:4:00 pm
2:00 pm
Ends at:4:00 pm
2:00 pm
Ends at:4:00 pm
Property Details
| MLS® Number | N12455791 |
| Property Type | Single Family |
| Community Name | Village Green-South Unionville |
| Equipment Type | Water Heater |
| Features | Carpet Free |
| Parking Space Total | 3 |
| Rental Equipment Type | Water Heater |
Building
| Bathroom Total | 4 |
| Bedrooms Above Ground | 3 |
| Bedrooms Total | 3 |
| Appliances | Central Vacuum, Dishwasher, Dryer, Garage Door Opener, Hood Fan, Stove, Washer, Window Coverings, Refrigerator |
| Basement Development | Finished |
| Basement Type | N/a (finished) |
| Construction Style Attachment | Attached |
| Cooling Type | Central Air Conditioning |
| Exterior Finish | Brick |
| Flooring Type | Tile, Hardwood, Laminate |
| Foundation Type | Concrete |
| Half Bath Total | 1 |
| Heating Fuel | Natural Gas |
| Heating Type | Forced Air |
| Stories Total | 2 |
| Size Interior | 1,500 - 2,000 Ft2 |
| Type | Row / Townhouse |
| Utility Water | Municipal Water |
Parking
| Detached Garage | |
| Garage |
Land
| Acreage | No |
| Sewer | Sanitary Sewer |
| Size Depth | 31.02 M |
| Size Frontage | 7.51 M |
| Size Irregular | 7.5 X 31 M |
| Size Total Text | 7.5 X 31 M |
Rooms
| Level | Type | Length | Width | Dimensions |
|---|---|---|---|---|
| Second Level | Primary Bedroom | 6.13 m | 3.03 m | 6.13 m x 3.03 m |
| Second Level | Bedroom 2 | 2.72 m | 2.86 m | 2.72 m x 2.86 m |
| Second Level | Bedroom 3 | 4.51 m | 2.77 m | 4.51 m x 2.77 m |
| Basement | Recreational, Games Room | 5.59 m | 5.48 m | 5.59 m x 5.48 m |
| Basement | Exercise Room | 5.59 m | 5.48 m | 5.59 m x 5.48 m |
| Ground Level | Kitchen | 6.15 m | 3.78 m | 6.15 m x 3.78 m |
| Ground Level | Dining Room | 6.15 m | 3.78 m | 6.15 m x 3.78 m |
| Ground Level | Eating Area | 3.04 m | 1.47 m | 3.04 m x 1.47 m |
| Ground Level | Living Room | 6.02 m | 2.93 m | 6.02 m x 2.93 m |
Contact Us
Contact us for more information
Opel Ou
Broker
(416) 677-0666
opelou.ca/
www.facebook.com/OuRealty/
www.linkedin.com/in/opelou
3555 Don Mills Rd, Suite 218
Toronto, Ontario M2H 3N3
(416) 677-0666
www.proptechrealty.net/
Christine Huang
Salesperson
3555 Don Mills Rd, Suite 218
Toronto, Ontario M2H 3N3
(416) 677-0666
www.proptechrealty.net/

