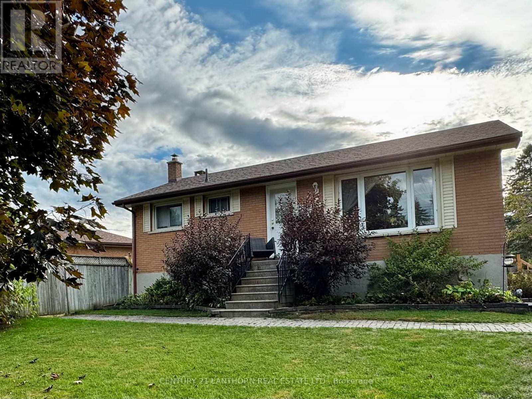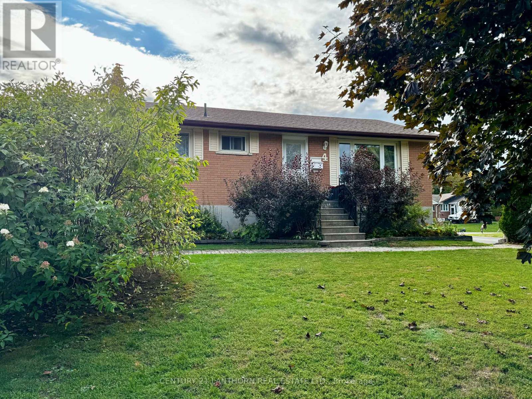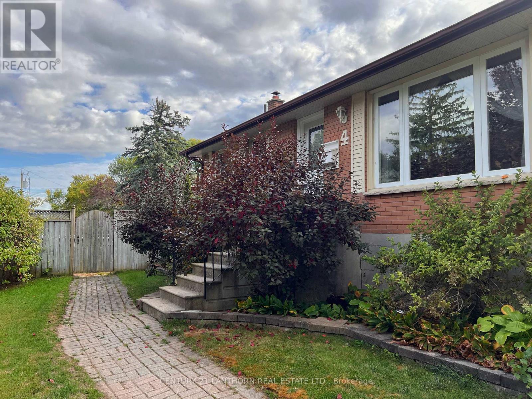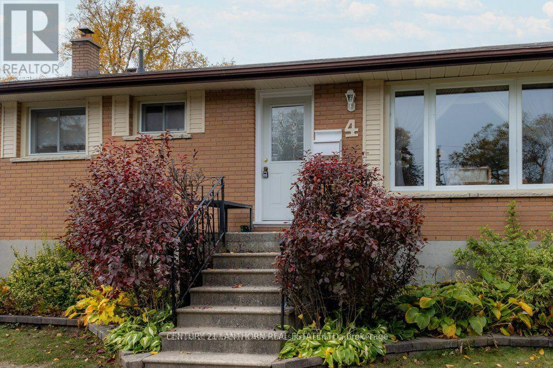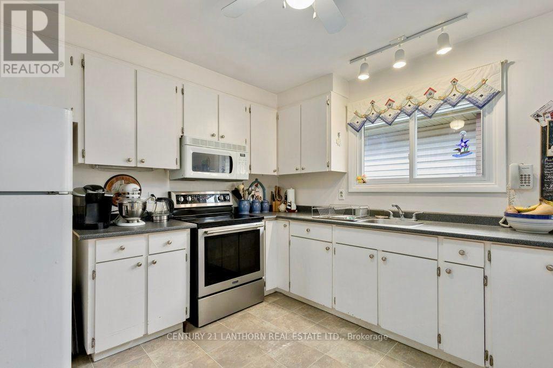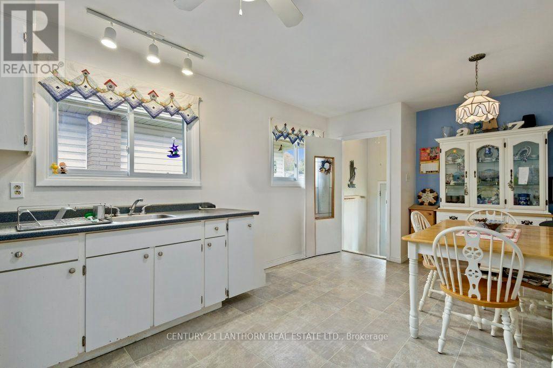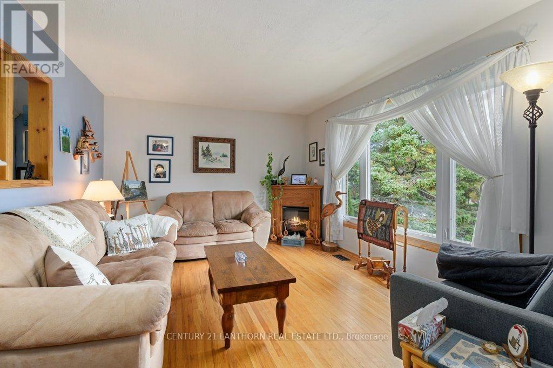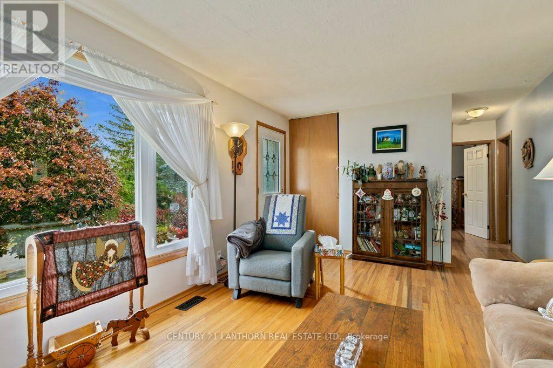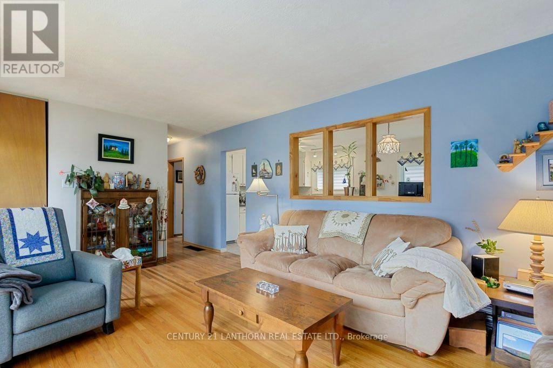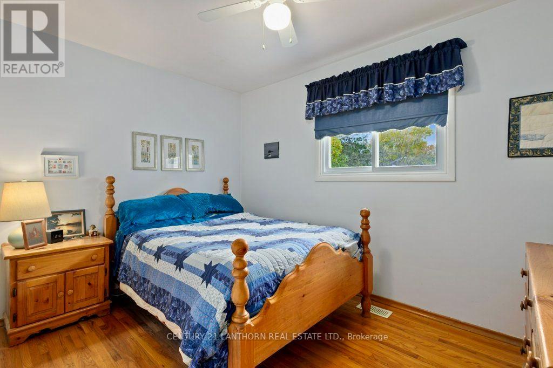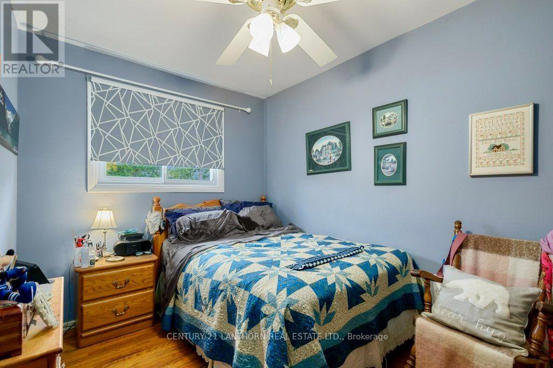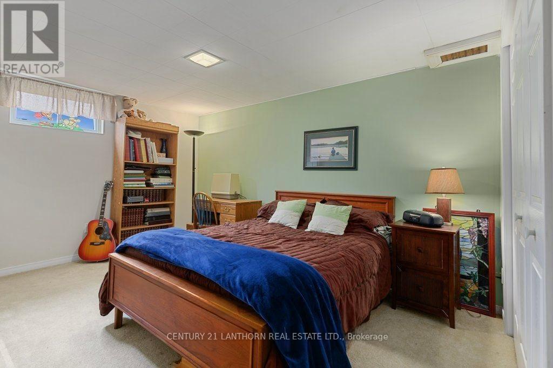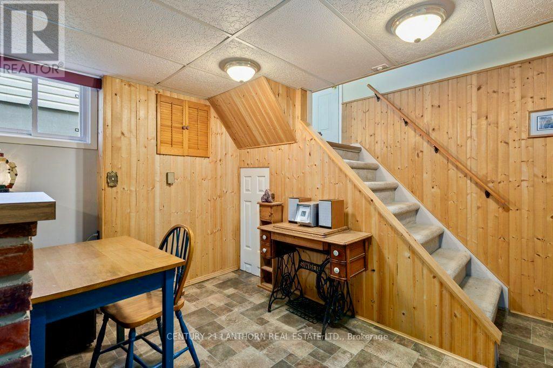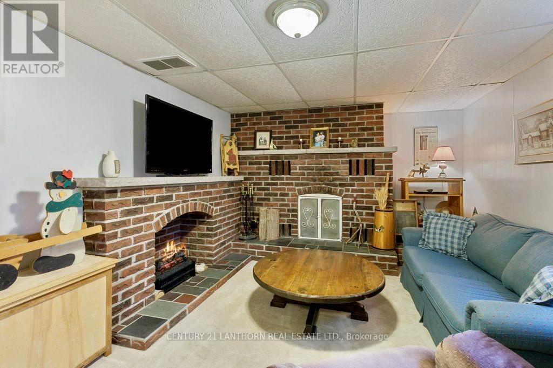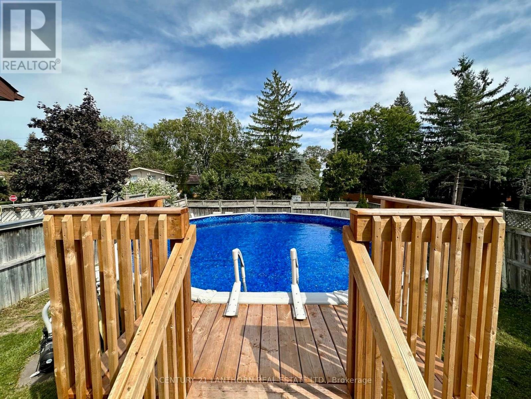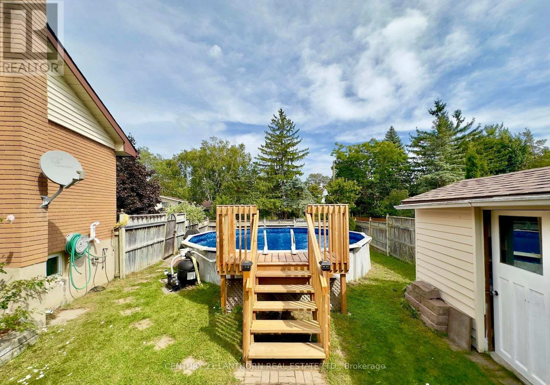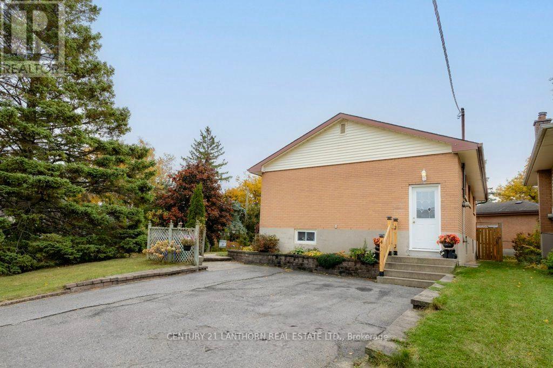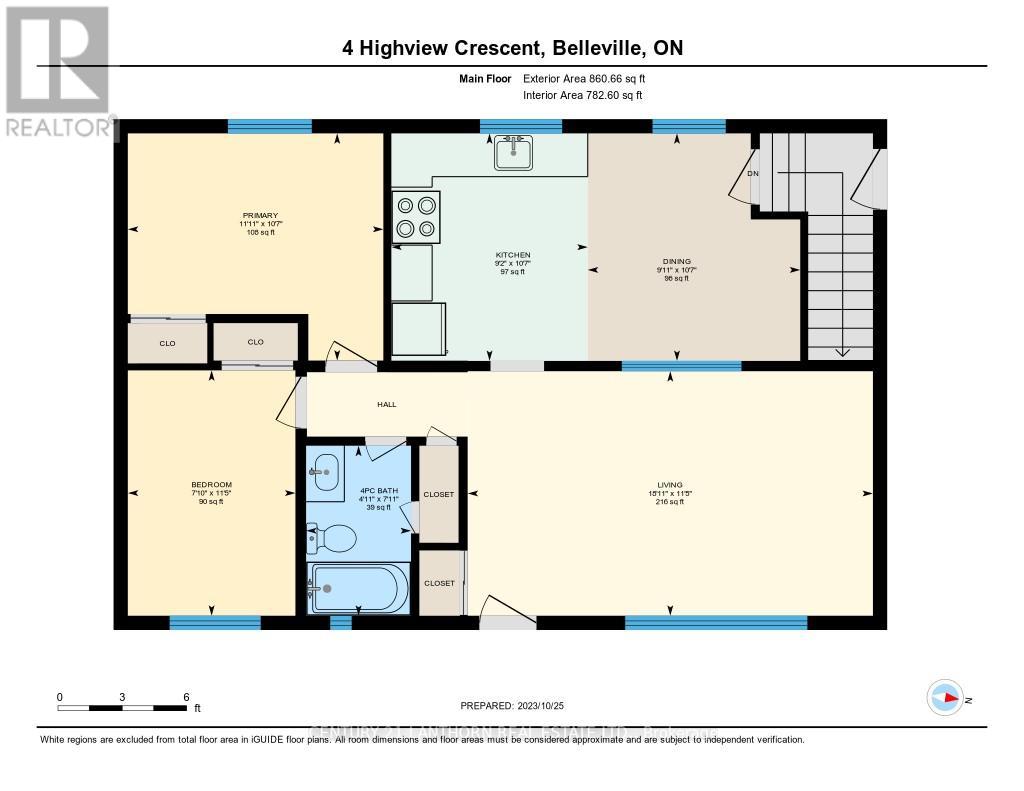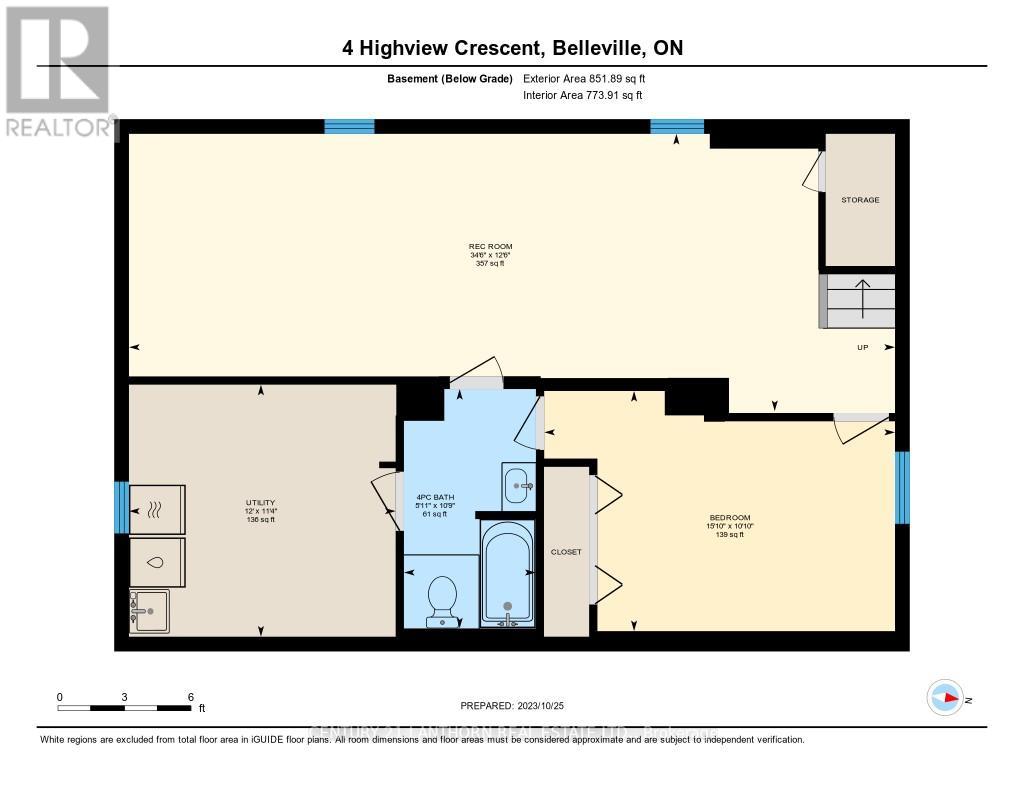4 Highview Crescent Belleville, Ontario K8P 3G4
$449,000
Downsizing, purchasing your first home, or planning to house hack? 4 Highview Crescent is the perfect opportunity! Located in a sought after family-friendly neighbourhood. This solid brick bungalow boasts 2+1 beds and 2 full bathrooms. Delight in preparing delectable dinners and scrumptious desserts in the spacious open-concept kitchen. Enjoy cozy winter evenings by the warm embrace of the wood-burning fireplace, and bask in the summer sun while cooling off in the above-ground pool, creating memories to last a lifetime. This home is perfectly situated just minutes from all your daily amenities. Roof shingles replaced 2020 with workmanship warranty to 2030. New furnace and hot water heater installed November 2021. Pool and pool deck installed Summer of 2022. Don't let this desirable bungalow pass you by! (id:50886)
Property Details
| MLS® Number | X12455983 |
| Property Type | Single Family |
| Community Name | Belleville Ward |
| Community Features | School Bus |
| Equipment Type | Water Heater |
| Features | Cul-de-sac |
| Parking Space Total | 4 |
| Pool Type | Above Ground Pool |
| Rental Equipment Type | Water Heater |
| Structure | Shed |
Building
| Bathroom Total | 2 |
| Bedrooms Above Ground | 2 |
| Bedrooms Below Ground | 1 |
| Bedrooms Total | 3 |
| Age | 51 To 99 Years |
| Appliances | Dryer, Stove, Washer, Refrigerator |
| Architectural Style | Bungalow |
| Basement Development | Finished |
| Basement Type | Full (finished) |
| Construction Style Attachment | Detached |
| Exterior Finish | Brick, Vinyl Siding |
| Fireplace Present | Yes |
| Fireplace Total | 1 |
| Foundation Type | Block |
| Heating Fuel | Natural Gas |
| Heating Type | Forced Air |
| Stories Total | 1 |
| Size Interior | 700 - 1,100 Ft2 |
| Type | House |
| Utility Water | Municipal Water |
Parking
| No Garage |
Land
| Acreage | No |
| Sewer | Sanitary Sewer |
| Size Depth | 50 Ft ,10 In |
| Size Frontage | 96 Ft ,10 In |
| Size Irregular | 96.9 X 50.9 Ft |
| Size Total Text | 96.9 X 50.9 Ft|under 1/2 Acre |
| Zoning Description | R2 |
Rooms
| Level | Type | Length | Width | Dimensions |
|---|---|---|---|---|
| Basement | Bathroom | 3.29 m | 1.81 m | 3.29 m x 1.81 m |
| Basement | Bedroom | 3.3 m | 4.82 m | 3.3 m x 4.82 m |
| Basement | Recreational, Games Room | 3.81 m | 10.53 m | 3.81 m x 10.53 m |
| Basement | Utility Room | 3.46 m | 3.67 m | 3.46 m x 3.67 m |
| Main Level | Bathroom | 2.42 m | 1.49 m | 2.42 m x 1.49 m |
| Main Level | Bedroom | 3.49 m | 2.38 m | 3.49 m x 2.38 m |
| Main Level | Dining Room | 3.24 m | 3.02 m | 3.24 m x 3.02 m |
| Main Level | Kitchen | 3.24 m | 2.79 m | 3.24 m x 2.79 m |
| Main Level | Living Room | 3.48 m | 5.76 m | 3.48 m x 5.76 m |
| Main Level | Bedroom 2 | 3.23 m | 3.63 m | 3.23 m x 3.63 m |
Utilities
| Cable | Installed |
| Electricity | Installed |
| Sewer | Installed |
Contact Us
Contact us for more information
Elyse Gallagher
Salesperson
(613) 813-9420
www.listwithelyse.com/
www.facebook.com/elysegallagherrealtor
(613) 967-2100
(613) 967-4688
c21lanthorn.ca/belleville-office

