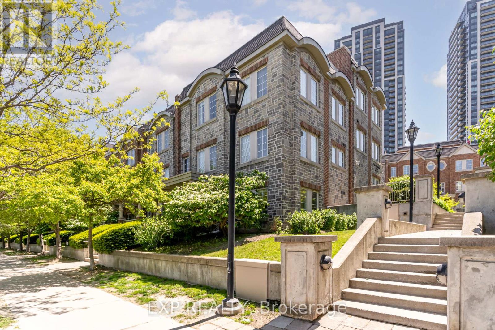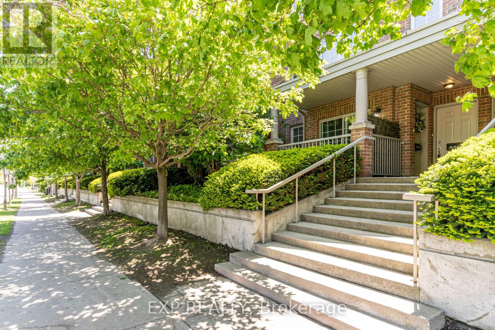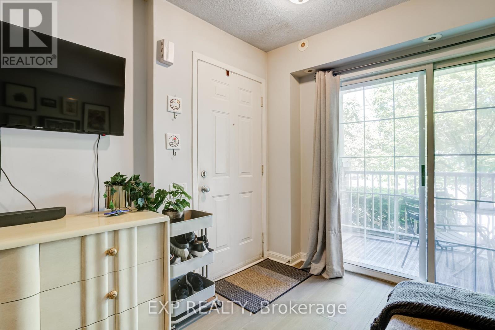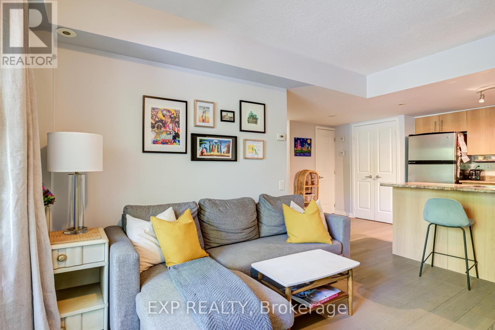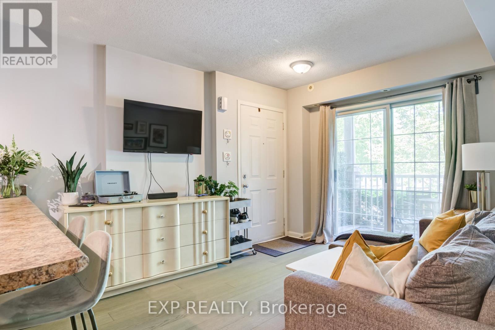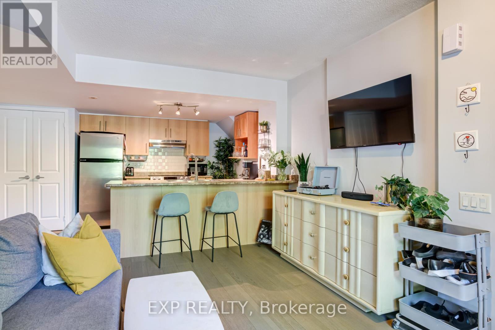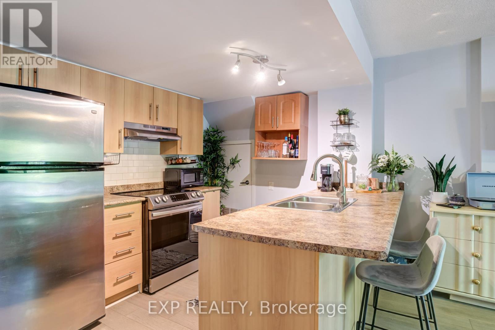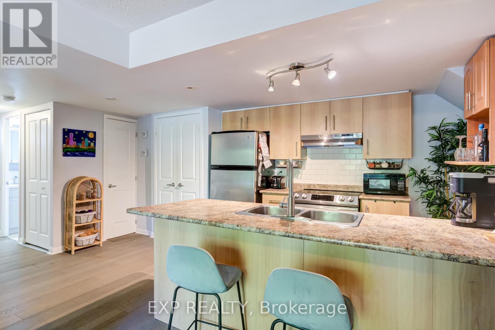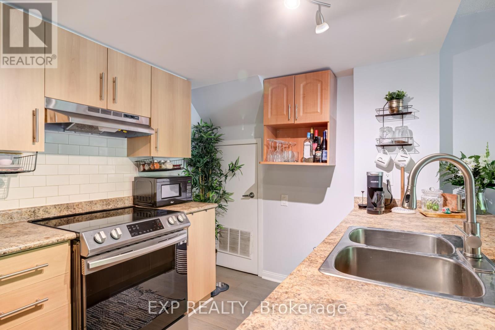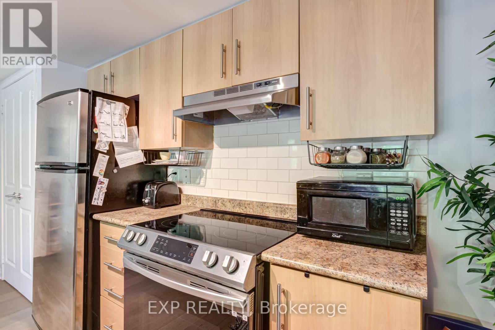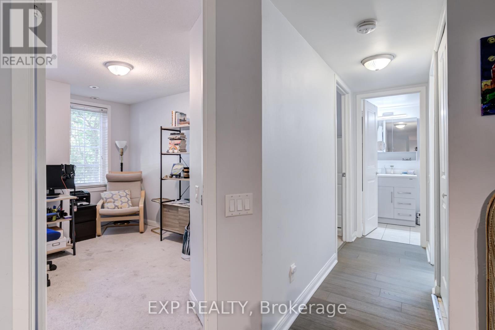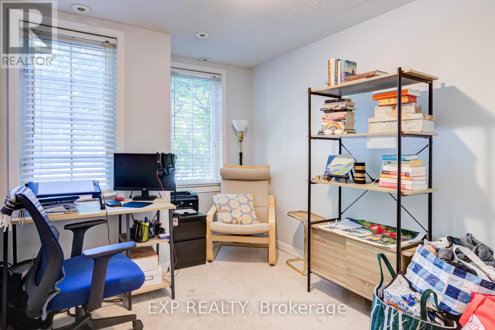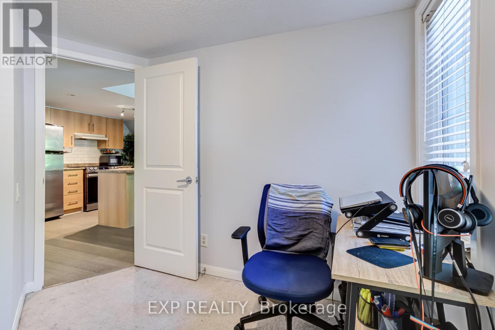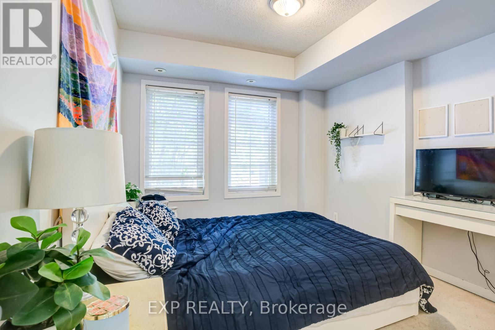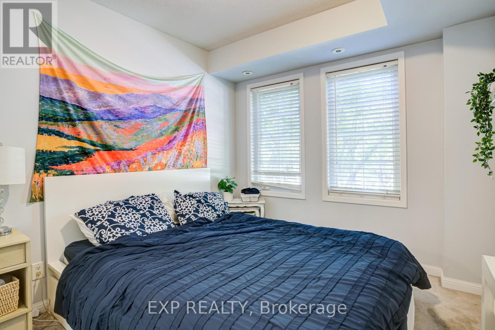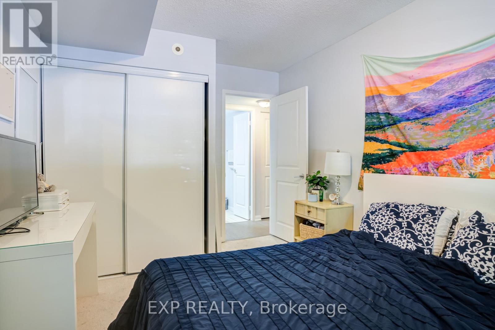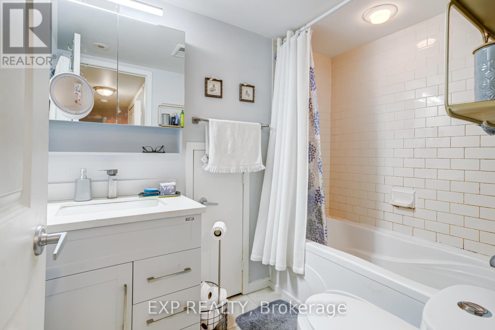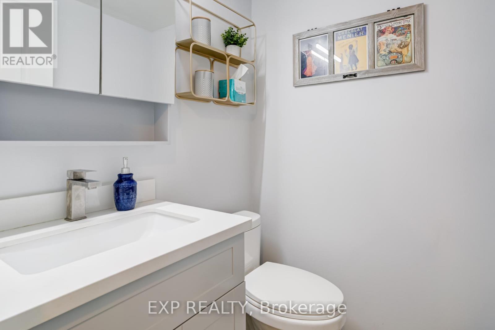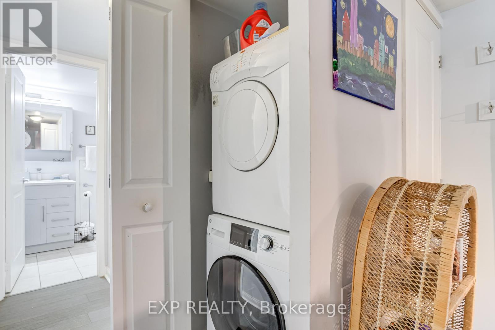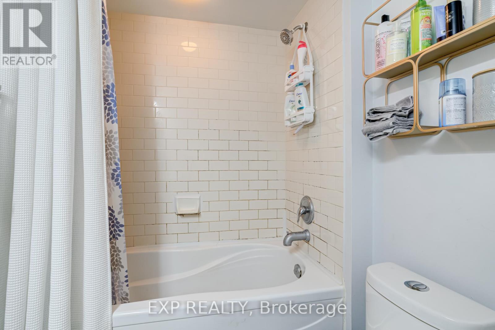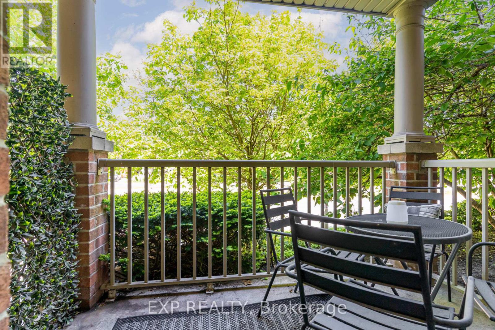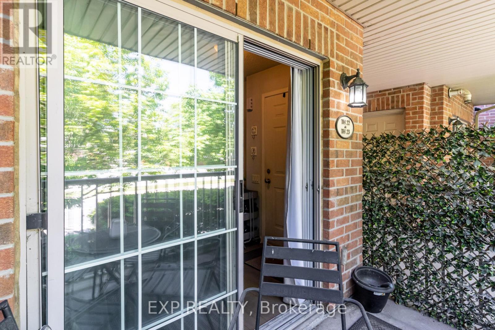23 - 93 The Queensway Toronto, Ontario M6S 5A7
$2,600 Monthly
Step into this quaint 2-bedroom, 1.5-bathroom townhome, designed for both comfort and contemporary living. The open-concept layout welcomes you with a sunlit living room, featuring a walkout to a generous balcony perfect for relaxing or entertaining. The dining area flows seamlessly into a stylish kitchen, complete with sleek stainless steel appliances and a handy pantry for extra storage. Brand New luxury Vinyl Plank Floors throughout the unit, offering both elegance and easy upkeep. Both well-proportioned bedrooms boast large windows and a serene atmosphere. As a resident of Windermere By The Lake, you'll enjoy access to exceptional community amenities, making this an ideal home for those seeking convenience and modern living. (id:50886)
Property Details
| MLS® Number | W12455899 |
| Property Type | Single Family |
| Community Name | High Park-Swansea |
| Amenities Near By | Hospital, Public Transit |
| Community Features | Pets Allowed With Restrictions |
| Features | Conservation/green Belt |
| Parking Space Total | 1 |
| Pool Type | Indoor Pool |
| Structure | Patio(s) |
Building
| Bathroom Total | 2 |
| Bedrooms Above Ground | 2 |
| Bedrooms Total | 2 |
| Age | 16 To 30 Years |
| Amenities | Exercise Centre, Recreation Centre, Party Room, Sauna, Security/concierge |
| Appliances | Water Heater - Tankless, Window Coverings |
| Basement Type | None |
| Cooling Type | Central Air Conditioning |
| Exterior Finish | Brick, Concrete |
| Flooring Type | Vinyl, Concrete |
| Half Bath Total | 1 |
| Heating Fuel | Natural Gas |
| Heating Type | Forced Air |
| Size Interior | 600 - 699 Ft2 |
| Type | Row / Townhouse |
Parking
| Underground | |
| Garage |
Land
| Acreage | No |
| Land Amenities | Hospital, Public Transit |
| Landscape Features | Landscaped |
| Surface Water | Lake/pond |
Rooms
| Level | Type | Length | Width | Dimensions |
|---|---|---|---|---|
| Flat | Living Room | 3.85 m | 3.25 m | 3.85 m x 3.25 m |
| Flat | Kitchen | 3.01 m | 2.05 m | 3.01 m x 2.05 m |
| Flat | Dining Room | 2.98 m | 2.95 m | 2.98 m x 2.95 m |
| Flat | Primary Bedroom | 3.05 m | 2.75 m | 3.05 m x 2.75 m |
| Flat | Bedroom 2 | 2.88 m | 2.65 m | 2.88 m x 2.65 m |
| Flat | Other | 2.28 m | 1.25 m | 2.28 m x 1.25 m |
Contact Us
Contact us for more information
Gurpreet Singh Thind
Salesperson
www.thethindgroup.ca/
www.facebook.com/Gurpreet-Thind-Real-Estate-255092215152862/
@g5thind/
www.linkedin.com/in/gsthind
(866) 530-7737

