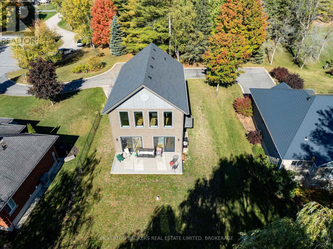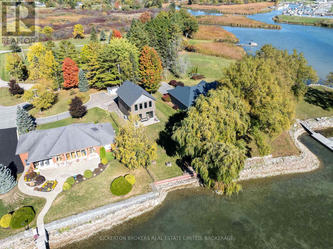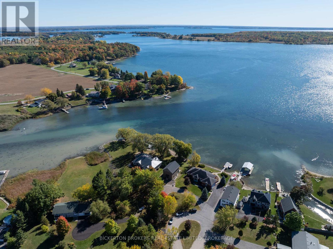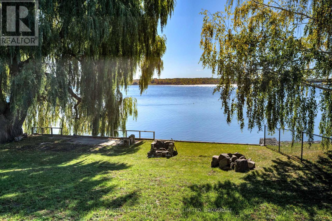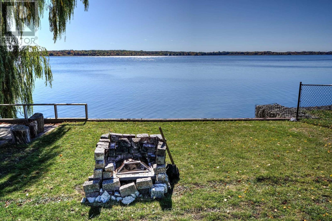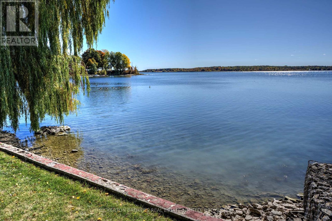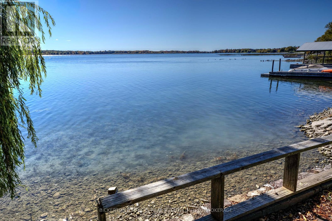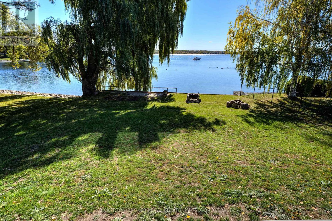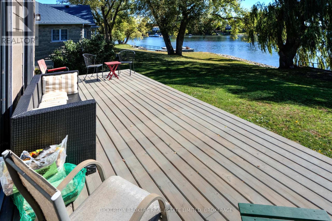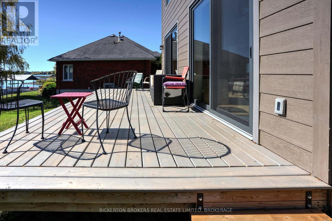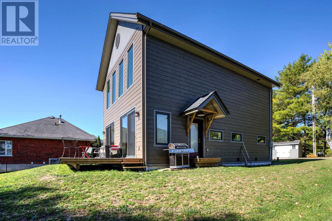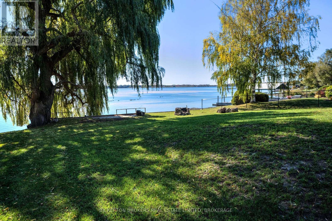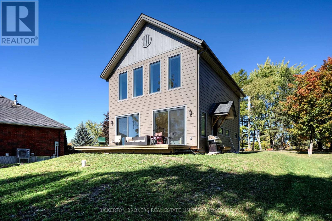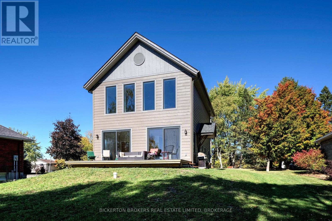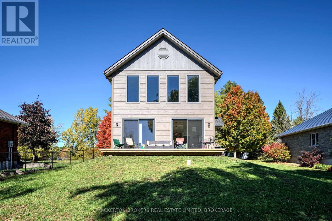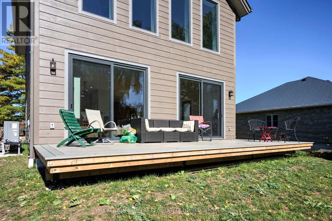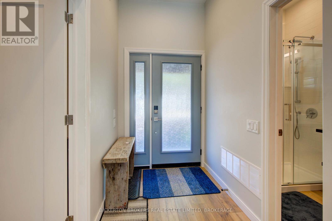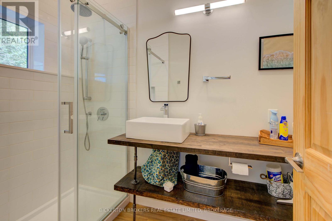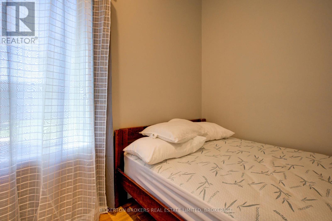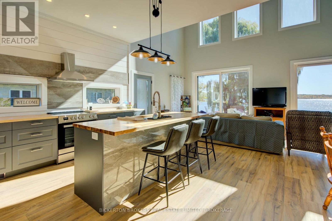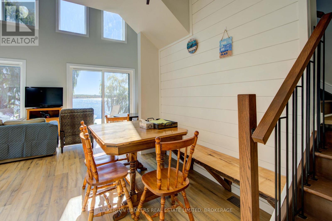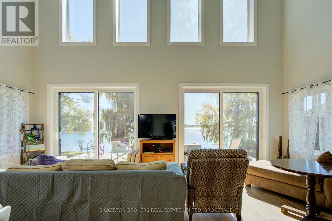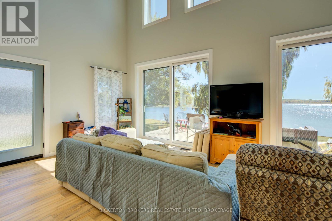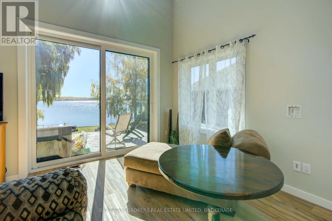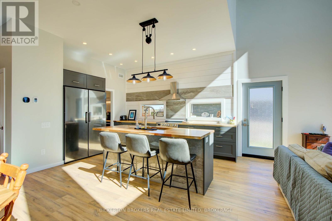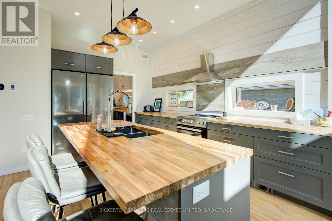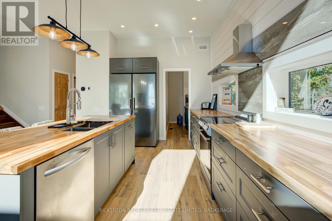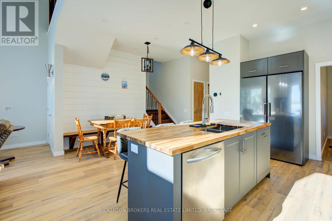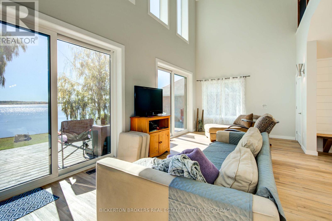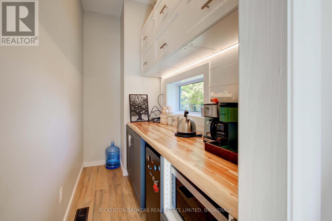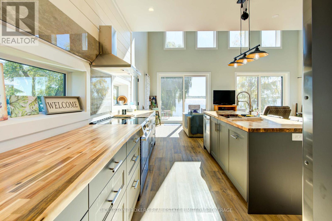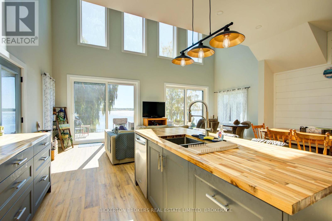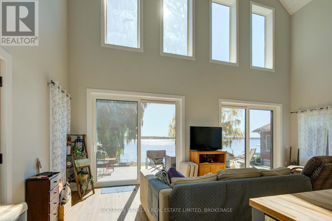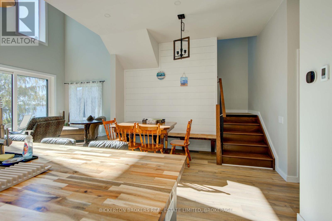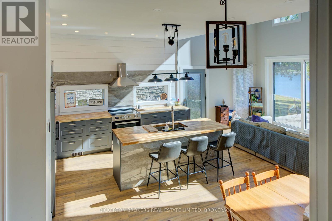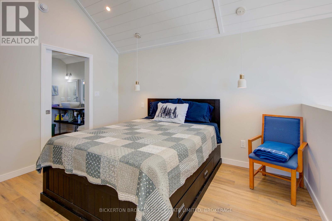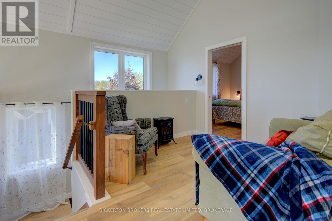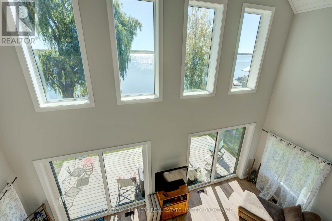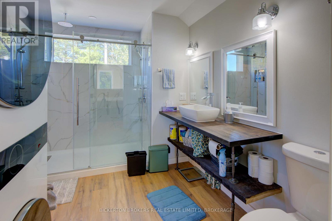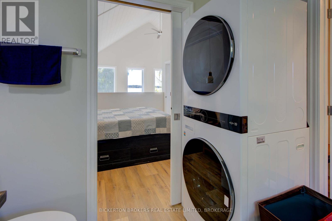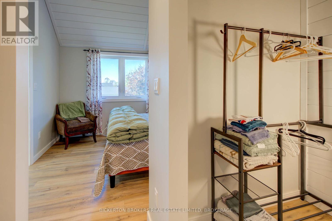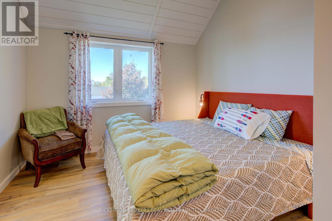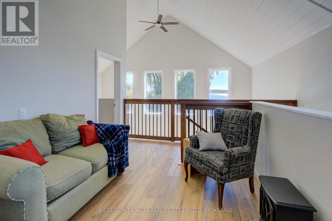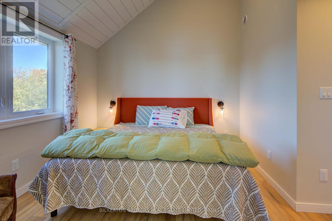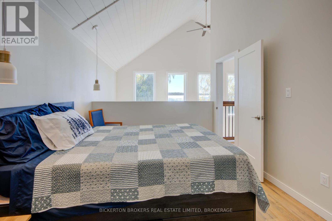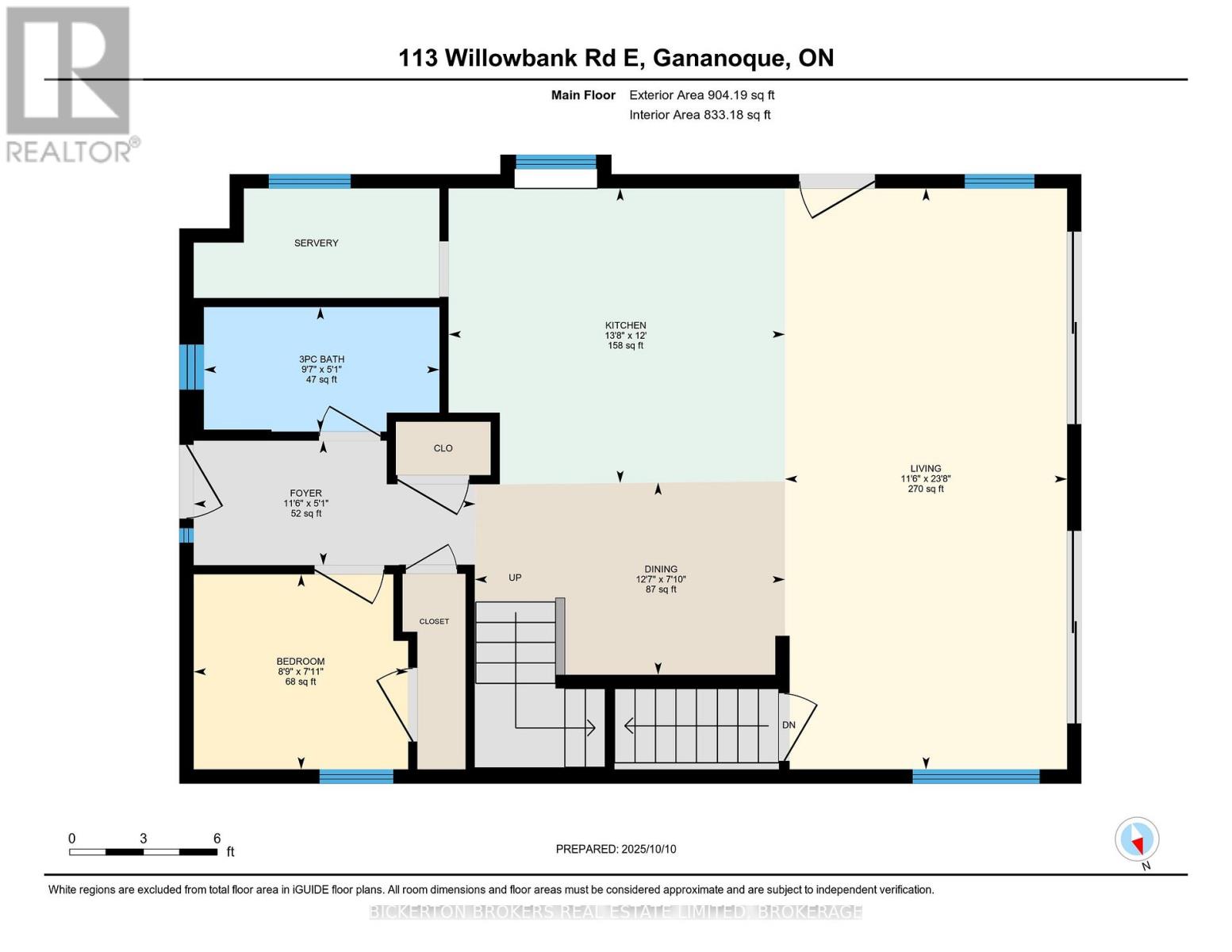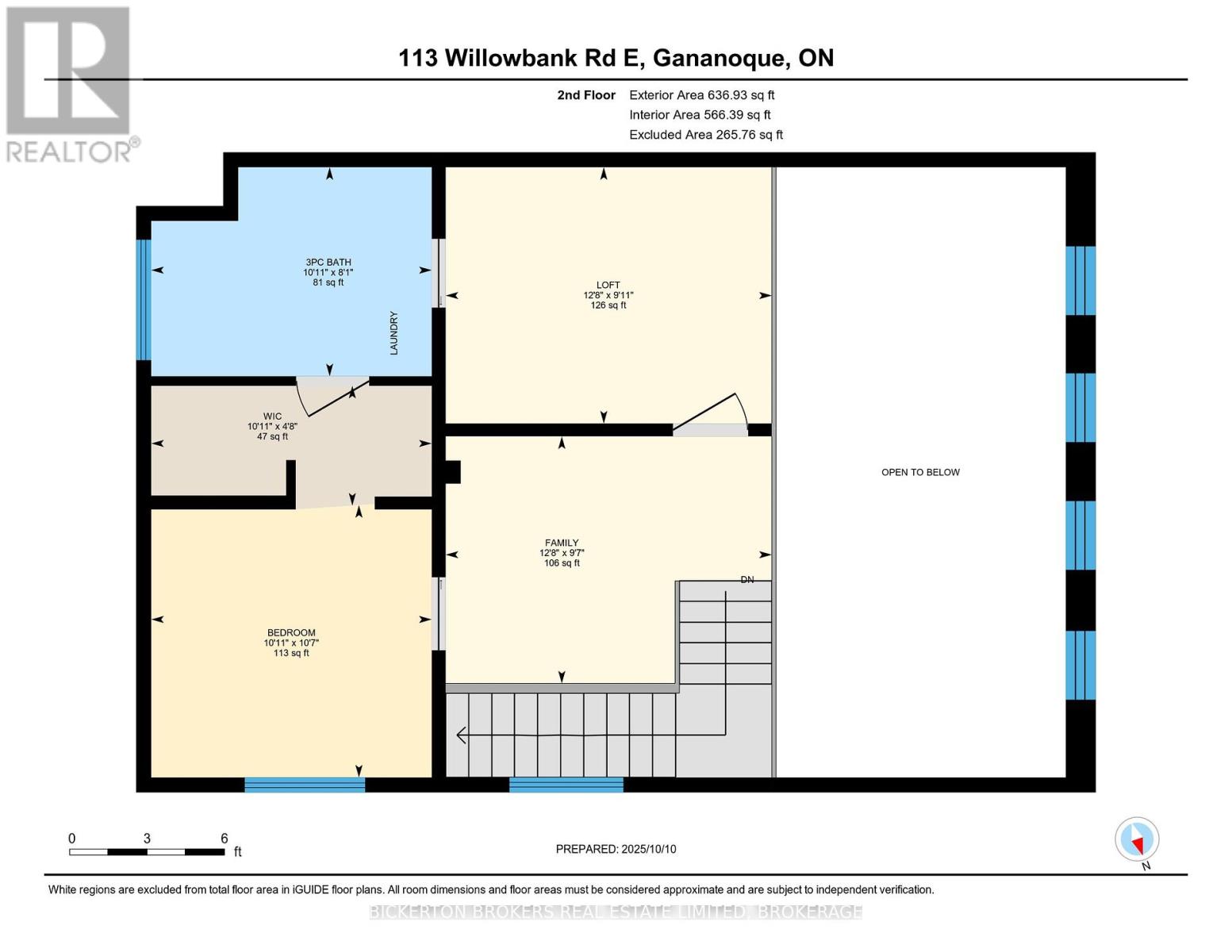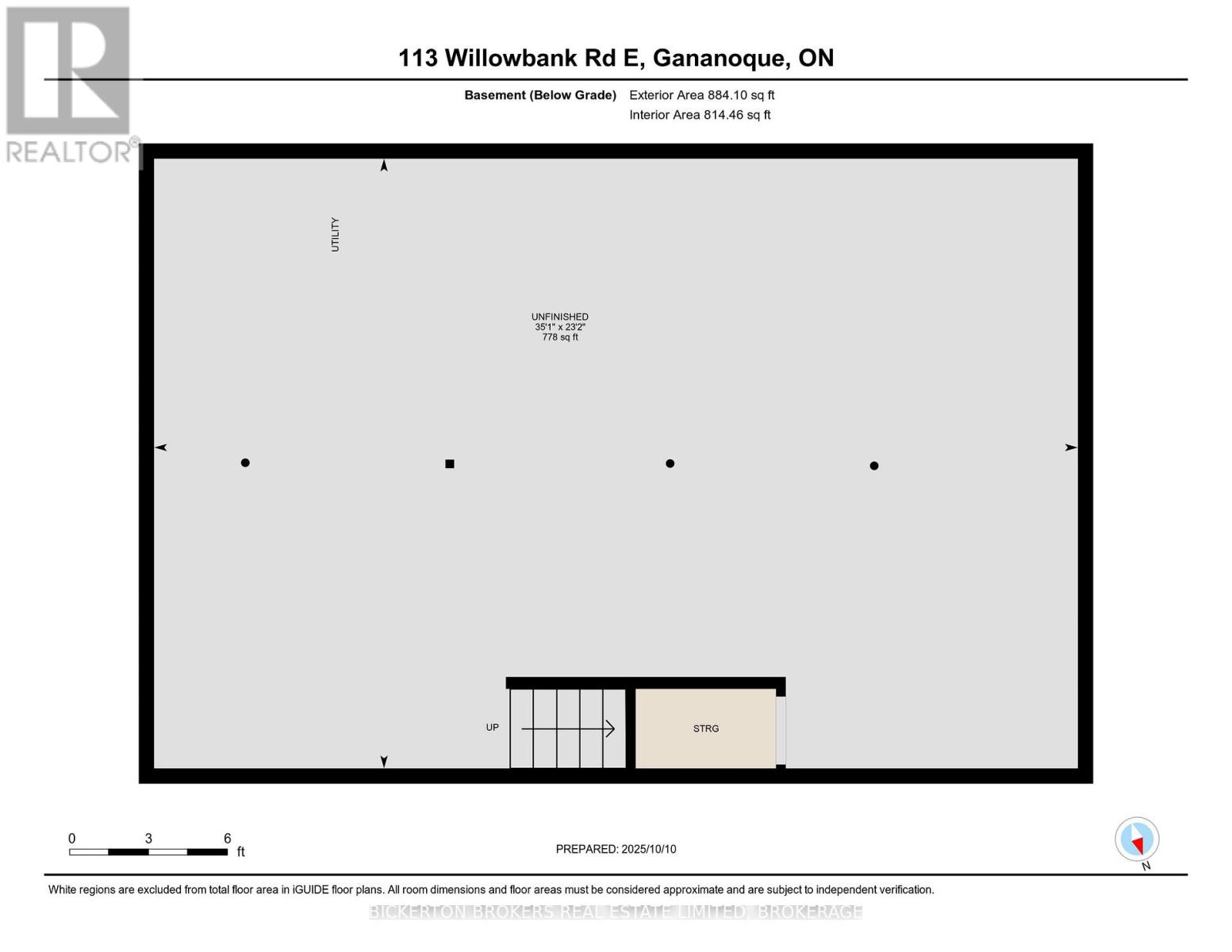113 Willowbank Road E Gananoque, Ontario K7G 2V5
$987,803
Welcome to 113 Willowbank Road East a brand-new, beautifully designed home offering modern living along the shores of the St. Lawrence River. This stunning property combines quality craftsmanship with a peaceful natural setting, creating a true retreat just minutes from downtown Gananoque, the gateway to the Thousand Islands. Step inside to discover a bright and open-concept main floor, where large windows frame captivating water views and fill the home with natural light. The spacious kitchen features contemporary finishes and flows seamlessly into the living and dining areas, perfect for entertaining or simply relaxing at the end of the day. Upstairs, you'll find an inviting primary suite, second bedroom, and large bathroom, offering privacy and comfort for family or guests. The lower level includes a versatile third bedroom or flex space, ideal for a home office or cozy guest area. Enjoy direct waterfront access with the potential for a great dock a perfect spot to launch a kayak, paddle board, or simply take in the serene surroundings. With thoughtful design and a new build's peace of mind, this home delivers modern living in one of Eastern Ontario's most scenic waterfront communities. 20 minutes to Kingston 35 minutes to Brockville. (id:50886)
Property Details
| MLS® Number | X12456172 |
| Property Type | Single Family |
| Community Name | 05 - Gananoque |
| Easement | Unknown, None |
| Features | Cul-de-sac, Sloping, Waterway, Flat Site, Level |
| Parking Space Total | 3 |
| Structure | Deck |
| View Type | River View, View Of Water, Direct Water View, Unobstructed Water View |
| Water Front Type | Waterfront |
Building
| Bathroom Total | 2 |
| Bedrooms Above Ground | 2 |
| Bedrooms Below Ground | 1 |
| Bedrooms Total | 3 |
| Age | 0 To 5 Years |
| Appliances | Dishwasher, Dryer, Stove, Washer, Refrigerator |
| Basement Development | Unfinished |
| Basement Type | Full (unfinished) |
| Construction Style Attachment | Detached |
| Cooling Type | Central Air Conditioning |
| Exterior Finish | Hardboard |
| Fire Protection | Smoke Detectors |
| Foundation Type | Insulated Concrete Forms |
| Heating Fuel | Propane |
| Heating Type | Forced Air |
| Stories Total | 2 |
| Size Interior | 1,100 - 1,500 Ft2 |
| Type | House |
| Utility Water | Drilled Well |
Parking
| No Garage |
Land
| Access Type | Public Road |
| Acreage | No |
| Sewer | Holding Tank |
| Size Depth | 120 Ft |
| Size Frontage | 60 Ft |
| Size Irregular | 60 X 120 Ft |
| Size Total Text | 60 X 120 Ft|under 1/2 Acre |
| Surface Water | River/stream |
| Zoning Description | Residential |
Rooms
| Level | Type | Length | Width | Dimensions |
|---|---|---|---|---|
| Second Level | Loft | 13.22 m | 9.84 m | 13.22 m x 9.84 m |
| Second Level | Bedroom | 10.14 m | 12.86 m | 10.14 m x 12.86 m |
| Second Level | Bathroom | 8.17 m | 10.86 m | 8.17 m x 10.86 m |
| Second Level | Primary Bedroom | 10.5 m | 10.86 m | 10.5 m x 10.86 m |
| Basement | Utility Room | 23.26 m | 35.33 m | 23.26 m x 35.33 m |
| Main Level | Bathroom | 4.94 m | 9.97 m | 4.94 m x 9.97 m |
| Main Level | Bedroom | 8.66 m | 8.56 m | 8.66 m x 8.56 m |
| Main Level | Kitchen | 11.48 m | 12.24 m | 11.48 m x 12.24 m |
| Main Level | Living Room | 23.26 m | 27.17 m | 23.26 m x 27.17 m |
| Main Level | Pantry | 4.49 m | 9.97 m | 4.49 m x 9.97 m |
Utilities
| Electricity | Installed |
https://www.realtor.ca/real-estate/28975955/113-willowbank-road-e-gananoque-05-gananoque
Contact Us
Contact us for more information
Terri Wood
Broker
www.bickerton.com/
170 King St E
Gananoque, Ontario K7G 2T7
(613) 382-2133
www.bickerton.com/

