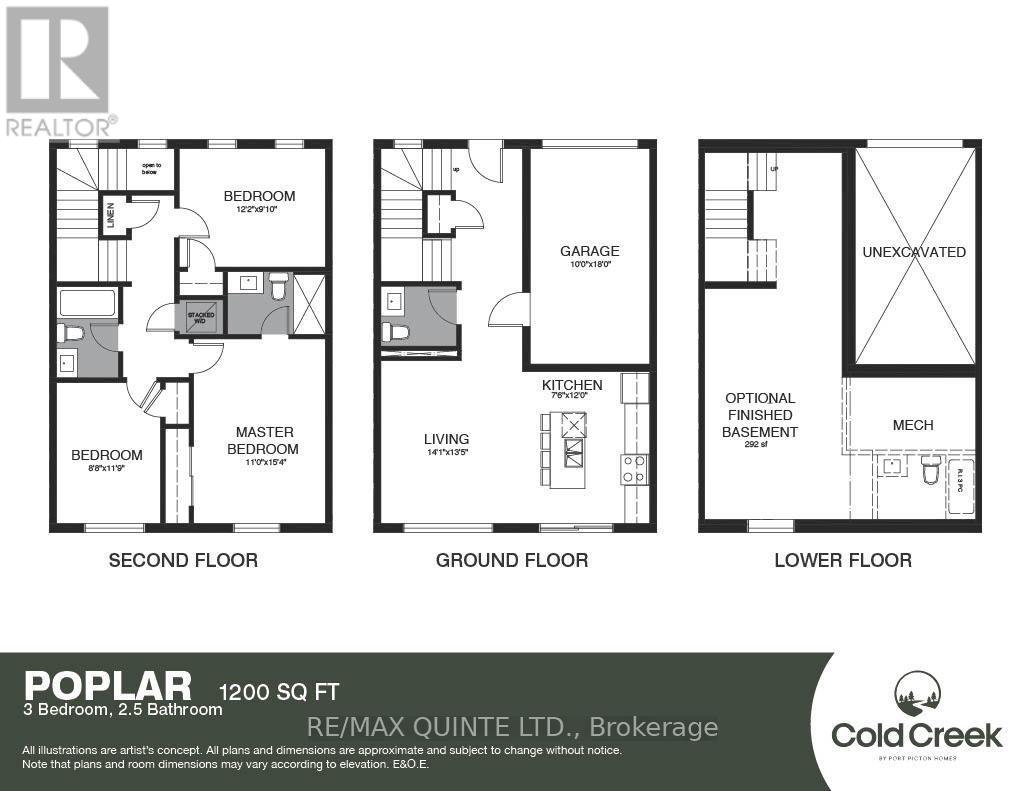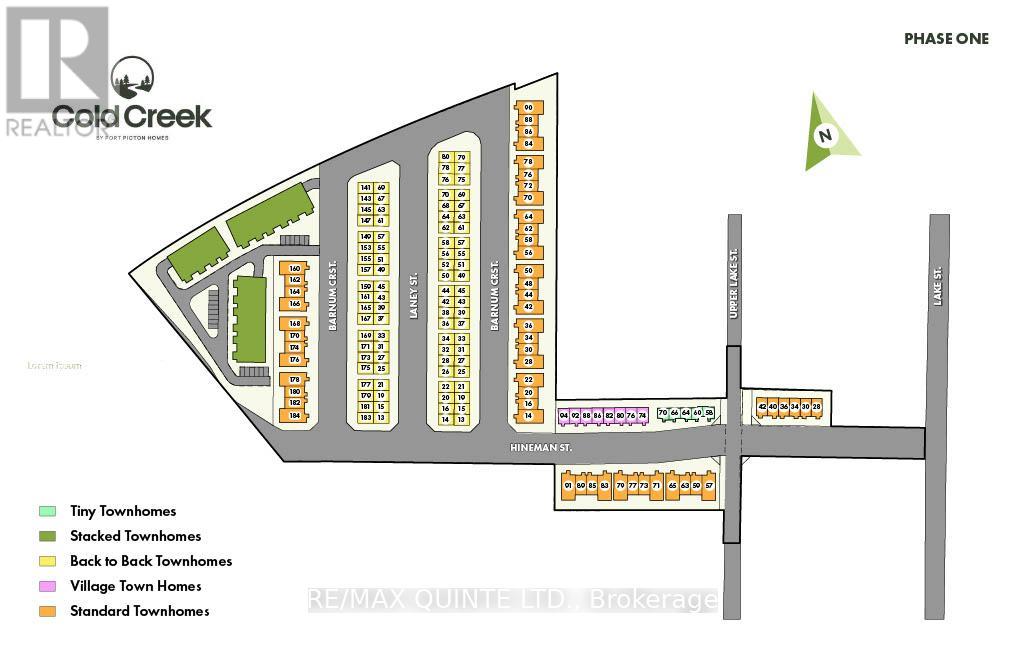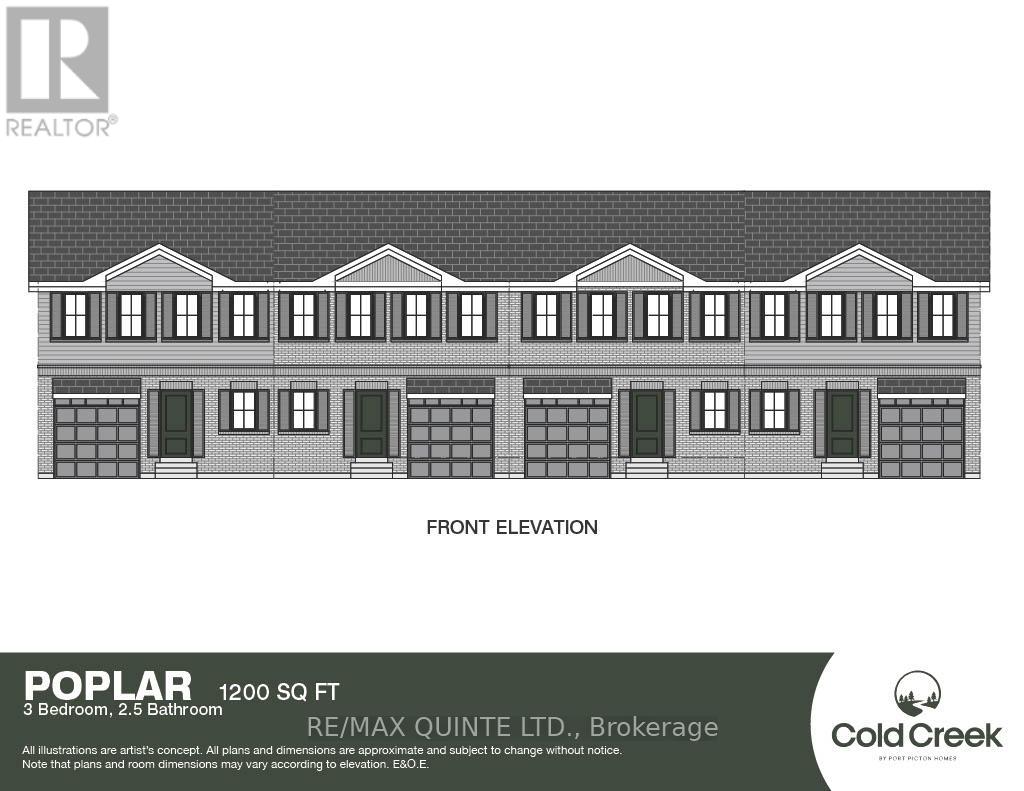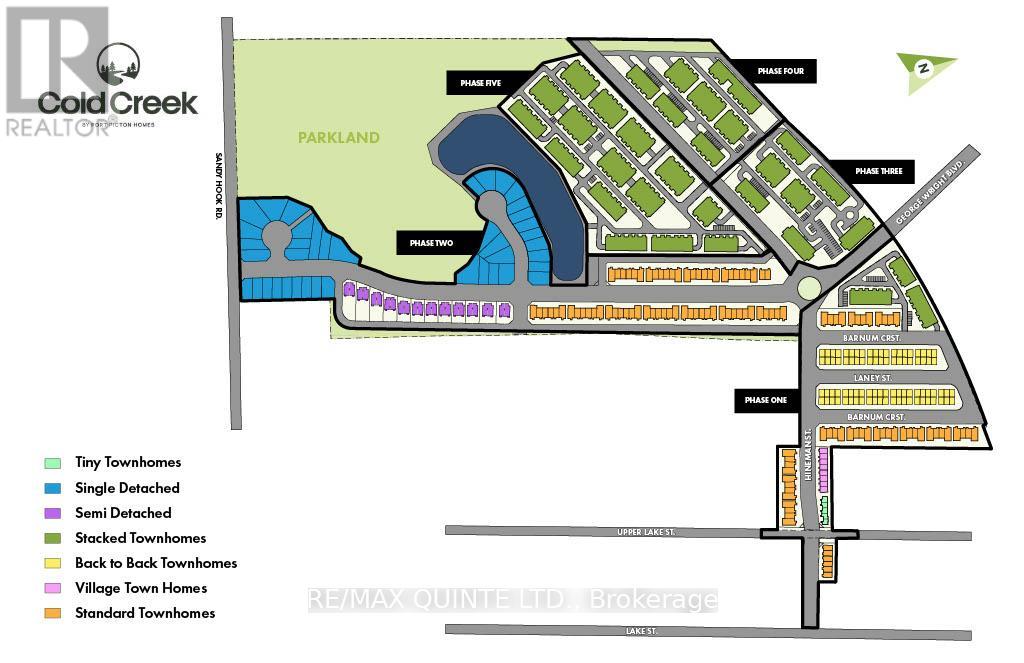82 Hineman Street Prince Edward County, Ontario K0K 2T0
$409,000
The Poplar is a well-planned 3-bedroom, 2.5-bathroom home offering 1,200 sq ft of bright and functional living space in the new COLD CREEK community by Port Picton Homes. The main floor features a welcoming open-concept layout, where the living room and kitchen blend seamlessly to create the perfect space for gathering and entertaining. A convenient powder room and access to the attached garage make daily living effortless. Upstairs, the primary bedroom includes a private ensuite, while two additional bedrooms and a full bath provide flexibility for family, guests, or a home office. A stacked laundry area on this level adds modern convenience. An unfinished basement with a 3-piece rough-in offers potential for future development whether you envision a cozy recreation room or additional storage space. Located just steps from Pictons Main Street, Cold Creek combines small-town warmth with easy access to shops, dining, and schools. The Poplar offers a perfect balance of smart design, modern comfort, and community living in the heart of Prince Edward County. (id:50886)
Property Details
| MLS® Number | X12456248 |
| Property Type | Single Family |
| Community Name | Hallowell Ward |
| Community Features | School Bus |
| Equipment Type | Water Heater - Electric, Water Heater |
| Features | Level Lot, Flat Site |
| Parking Space Total | 2 |
| Rental Equipment Type | Water Heater - Electric, Water Heater |
| Structure | Porch |
Building
| Bathroom Total | 3 |
| Bedrooms Above Ground | 3 |
| Bedrooms Total | 3 |
| Age | New Building |
| Basement Development | Unfinished |
| Basement Type | Full (unfinished) |
| Construction Style Attachment | Attached |
| Cooling Type | Central Air Conditioning |
| Exterior Finish | Brick, Vinyl Siding |
| Foundation Type | Poured Concrete |
| Half Bath Total | 1 |
| Heating Fuel | Electric |
| Heating Type | Heat Pump |
| Stories Total | 2 |
| Size Interior | 1,100 - 1,500 Ft2 |
| Type | Row / Townhouse |
| Utility Water | Municipal Water |
Parking
| Garage |
Land
| Acreage | No |
| Landscape Features | Landscaped |
| Sewer | Sanitary Sewer |
| Size Depth | 21.43 M |
| Size Frontage | 7.27 M |
| Size Irregular | 7.3 X 21.4 M |
| Size Total Text | 7.3 X 21.4 M|under 1/2 Acre |
| Zoning Description | R3-86 |
Rooms
| Level | Type | Length | Width | Dimensions |
|---|---|---|---|---|
| Second Level | Primary Bedroom | 3.35 m | 4.69 m | 3.35 m x 4.69 m |
| Second Level | Bedroom | 3.71 m | 2.77 m | 3.71 m x 2.77 m |
| Second Level | Bedroom | 2.68 m | 3.62 m | 2.68 m x 3.62 m |
| Second Level | Bathroom | Measurements not available | ||
| Second Level | Bathroom | Measurements not available | ||
| Ground Level | Living Room | 4.29 m | 4.11 m | 4.29 m x 4.11 m |
| Ground Level | Kitchen | 2.31 m | 3.65 m | 2.31 m x 3.65 m |
| Ground Level | Bathroom | Measurements not available |
Utilities
| Cable | Available |
| Electricity | Installed |
| Sewer | Installed |
Contact Us
Contact us for more information
Elyse Cleave
Salesperson
(613) 476-5900
(613) 476-2225
Kathryn Cleave
Salesperson
(613) 476-5900
(613) 476-2225









