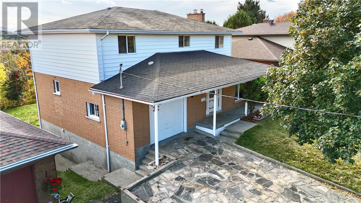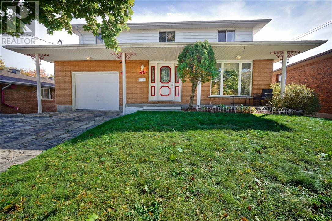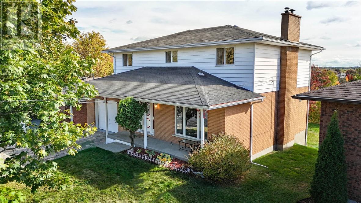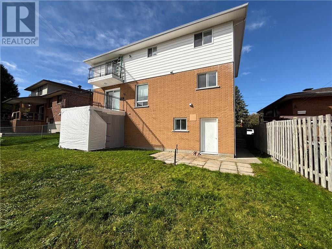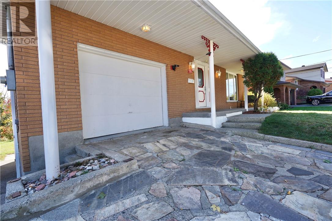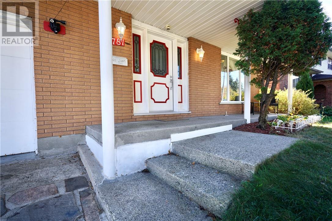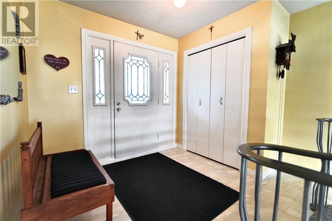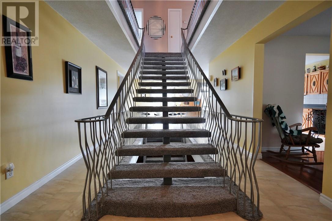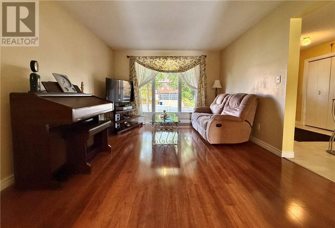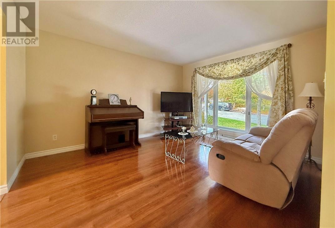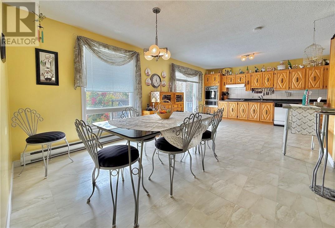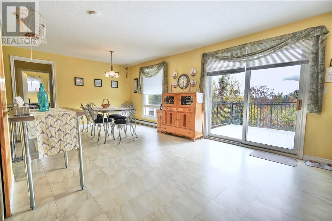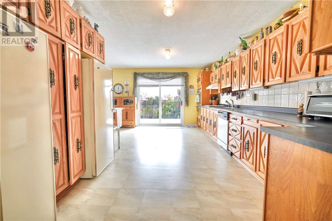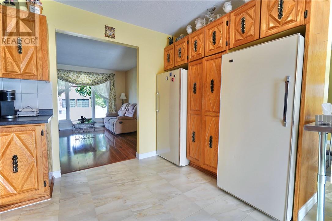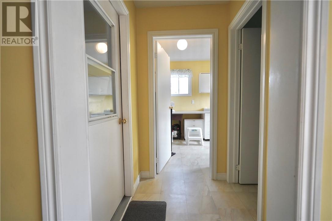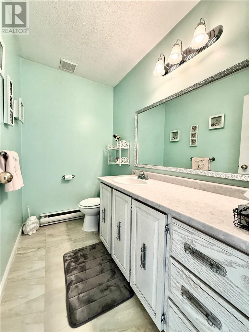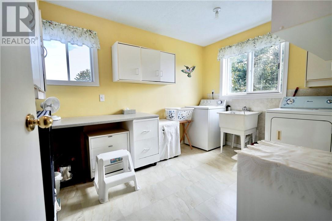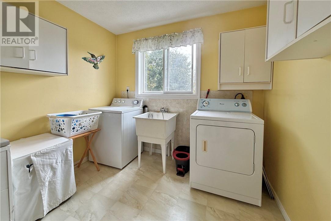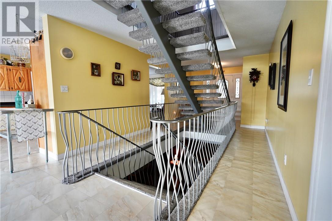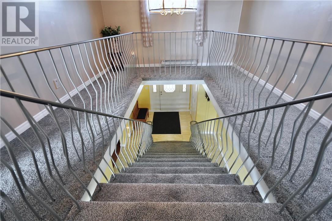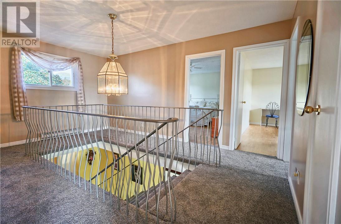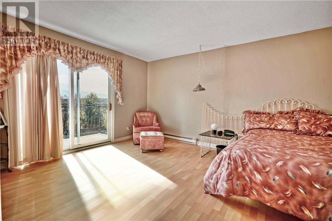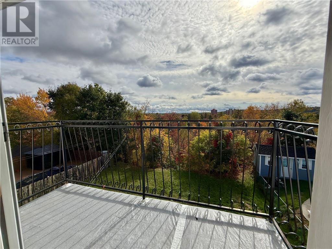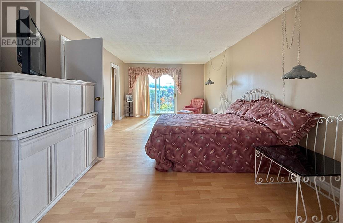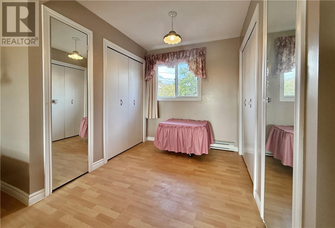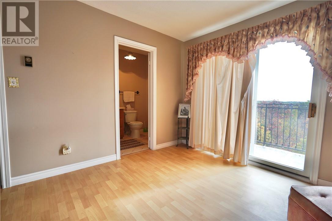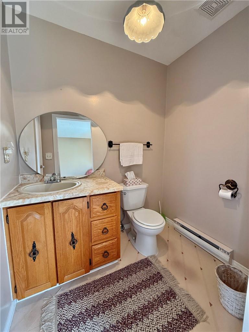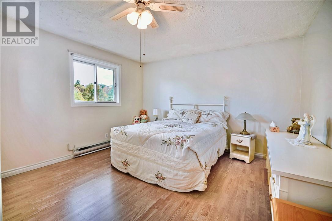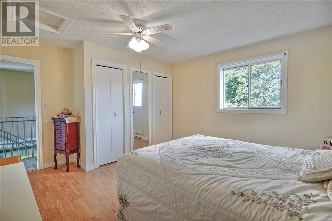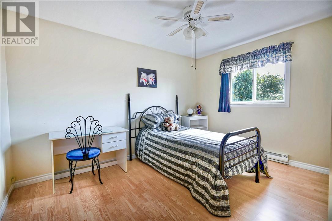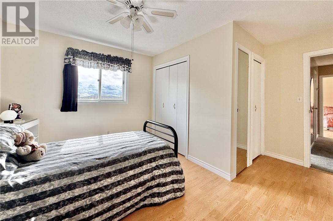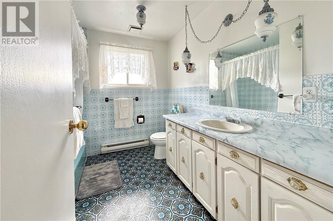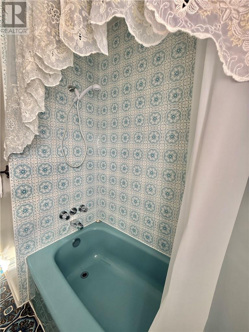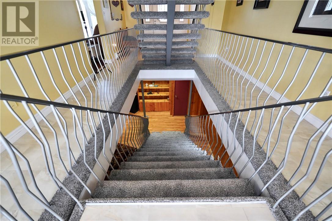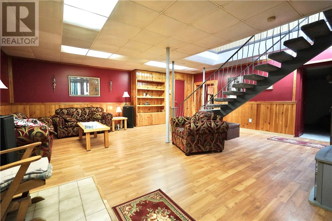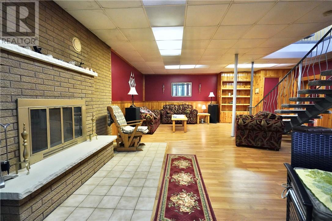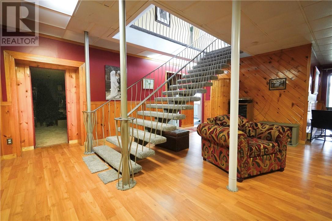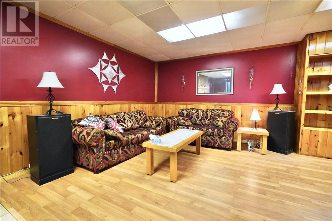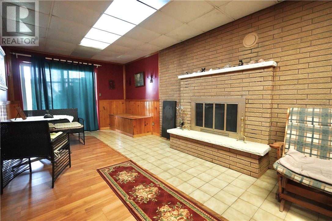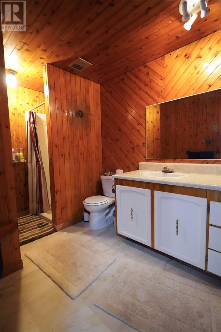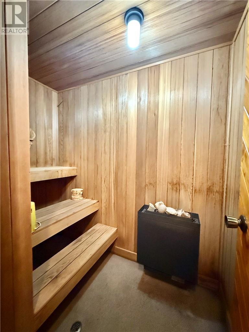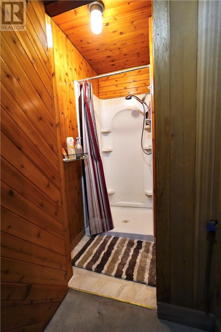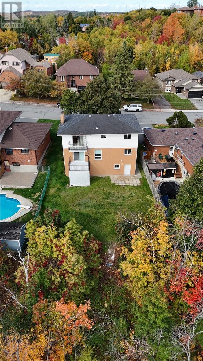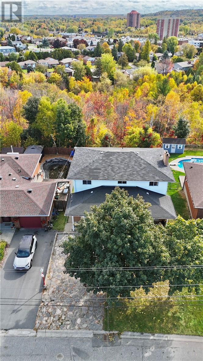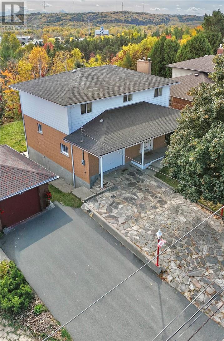781 Grandview Sudbury, Ontario P3A 4Z8
$669,900
The fusion of quality and class summarizes this custom built 2 storey home situated in a prime central New Sudbury neighborhood. The authentic fieldstone driveway adds to the street presence, as well as the front veranda and concrete walk-way leading to the back yard. Once inside the home, the welcoming main foyer is complimented by a commanding open steel staircase, a comfortable living area off to the side and transitioning to a chef's entertaining kitchen accompanied by a large dining area, a powder room, and laundry room. The upper level is comprised of 3 glorious bedrooms & 2 bathrooms including the grand master bedroom with private ensuite & patio door to outdoor balcony. The lower level provides endless entertainment; whether its socializing by the wood fireplace in the family room, slipping into the sauna to de-compress, or taking care of a few things in the workshop. There is tons of storage & closet space, easy conversion for 2 additional bedrooms, and each level of the house features patio doors to decks/patios and the southern exposed yard that backs acres of undeveloped land. This property sets a lifestyle standard. (id:50886)
Property Details
| MLS® Number | 2125159 |
| Property Type | Single Family |
| Equipment Type | Water Heater - Electric |
| Rental Equipment Type | Water Heater - Electric |
| Storage Type | Storage In Basement |
Building
| Bathroom Total | 4 |
| Bedrooms Total | 3 |
| Basement Type | Full |
| Exterior Finish | Brick, Vinyl Siding |
| Fireplace Fuel | Wood |
| Fireplace Present | Yes |
| Fireplace Total | 1 |
| Fireplace Type | Conventional |
| Foundation Type | Block, Concrete |
| Half Bath Total | 2 |
| Heating Type | Baseboard Heaters |
| Roof Material | Asphalt Shingle |
| Roof Style | Unknown |
| Stories Total | 2 |
| Type | House |
| Utility Water | Municipal Water |
Parking
| Attached Garage | |
| Other |
Land
| Acreage | No |
| Sewer | Municipal Sewage System |
| Size Total Text | Under 1/2 Acre |
| Zoning Description | R1-5 |
Rooms
| Level | Type | Length | Width | Dimensions |
|---|---|---|---|---|
| Second Level | 2pc Ensuite Bath | 6'4"" x 5'1"" | ||
| Second Level | 4pc Bathroom | 9'4"" x 8'2"" | ||
| Second Level | Bedroom | 14'5"" x 12'10"" | ||
| Second Level | Bedroom | 14'5"" x 12'11"" | ||
| Second Level | Primary Bedroom | 26'2"" x 12'1"" | ||
| Lower Level | Sauna | Measurements not available | ||
| Lower Level | 3pc Bathroom | Measurements not available | ||
| Lower Level | Storage | 13'6"" x 7'7"" | ||
| Lower Level | Storage | 12'8"" x 12' | ||
| Lower Level | Workshop | 13'6"" x 11'2"" | ||
| Lower Level | Family Room | 32'4"" x 17'8"" | ||
| Main Level | 2pc Bathroom | 7'8"" x 4'9"" | ||
| Main Level | Laundry Room | 8'11"" x 8'11"" | ||
| Main Level | Foyer | 8'4"" x 8' | ||
| Main Level | Living Room | 13'9"" x 11'7"" | ||
| Main Level | Dining Room | 12'1"" x 11' | ||
| Main Level | Kitchen | 19'4"" x 11'8"" |
https://www.realtor.ca/real-estate/28976055/781-grandview-sudbury
Contact Us
Contact us for more information
Jeffrey Marsh
Salesperson
(705) 566-9438
(800) 341-7473
coldwellbankersudbury.com/
1090 Lasalle Blvd.
Sudbury, Ontario P3A 1X9
(705) 566-6111
(800) 341-7473
(705) 566-9438
www.coldwellbankersudbury.com/
Dennis Marsh
Broker
(705) 566-9438
(800) 341-7473
www.coldwellbankersudbury.com/
1090 Lasalle Blvd.
Sudbury, Ontario P3A 1X9
(705) 566-6111
(800) 341-7473
(705) 566-9438
www.coldwellbankersudbury.com/

