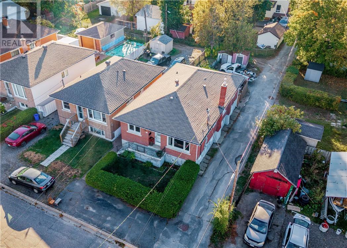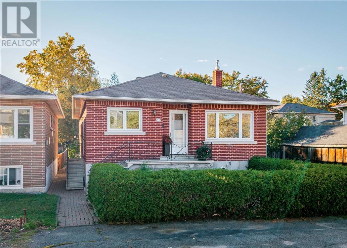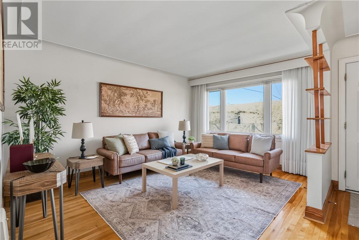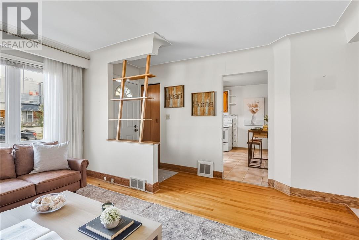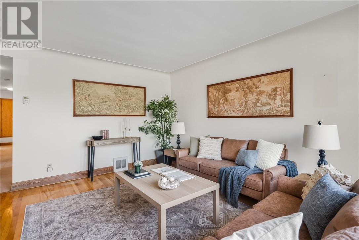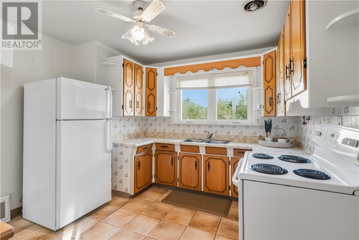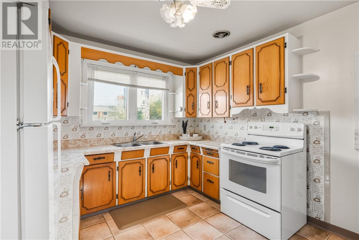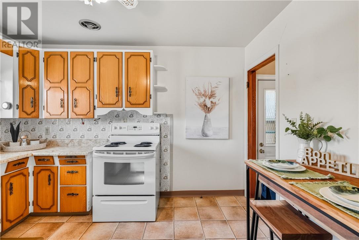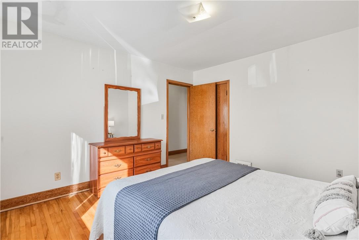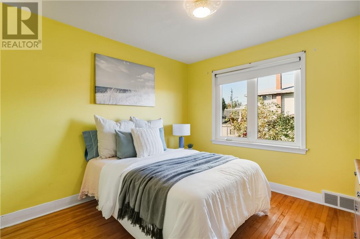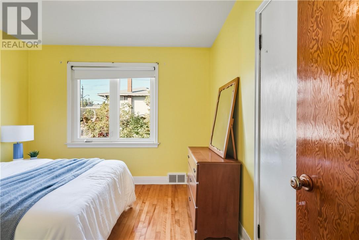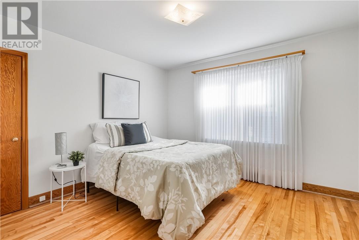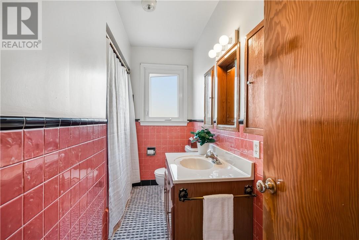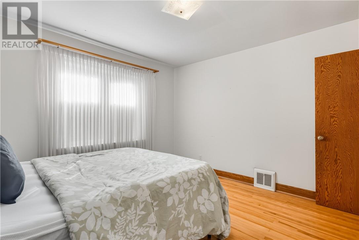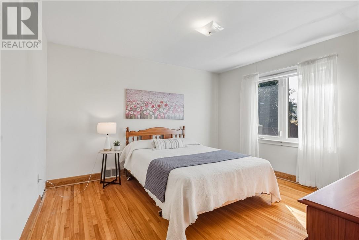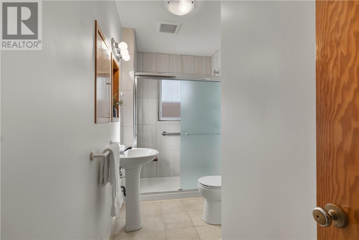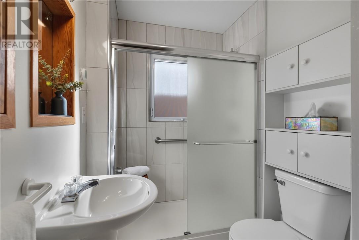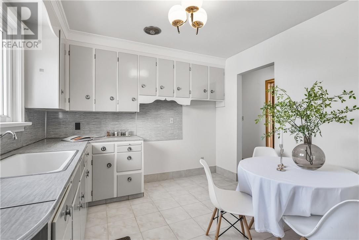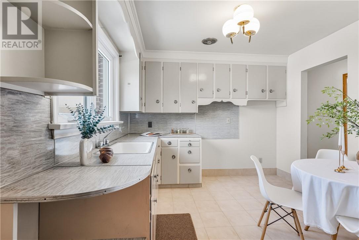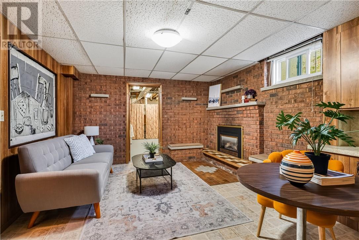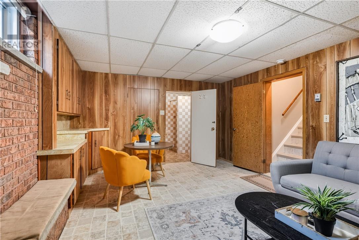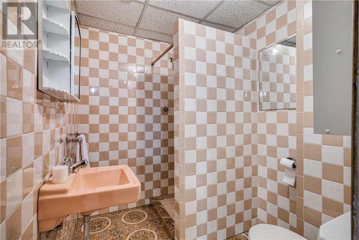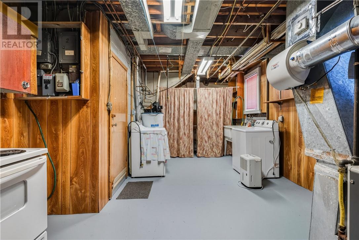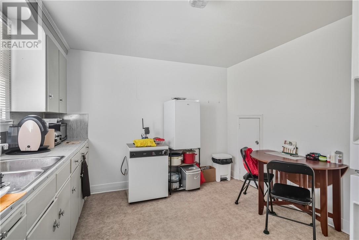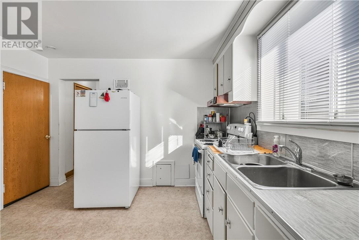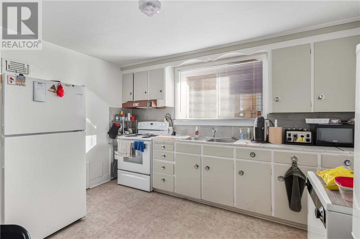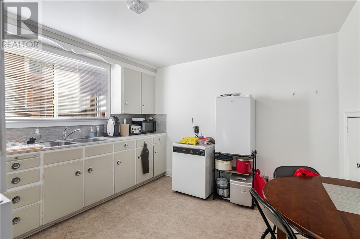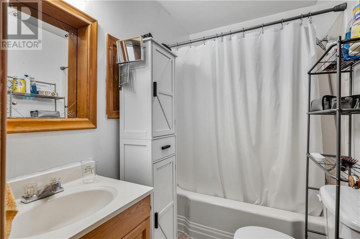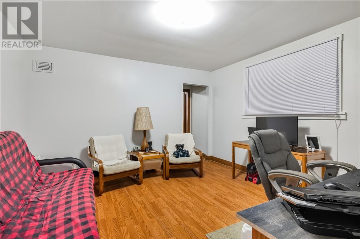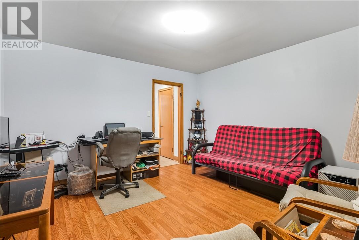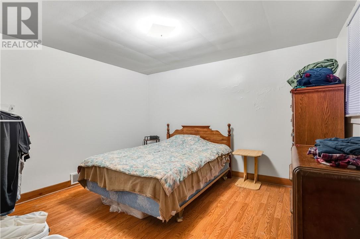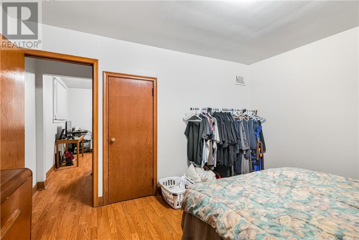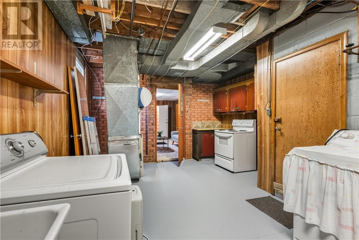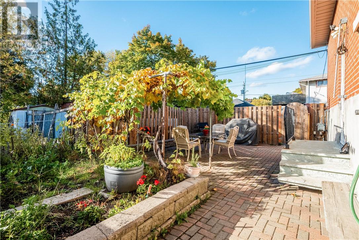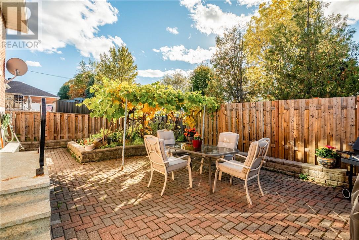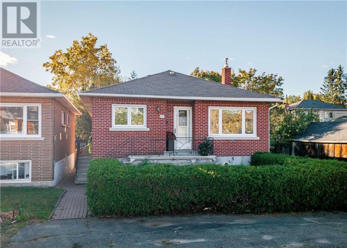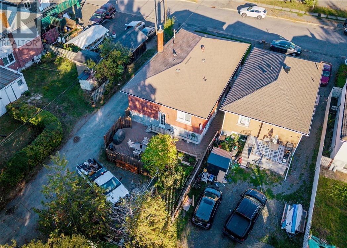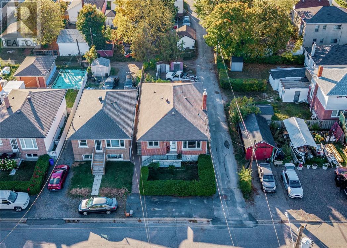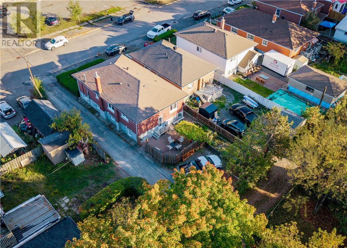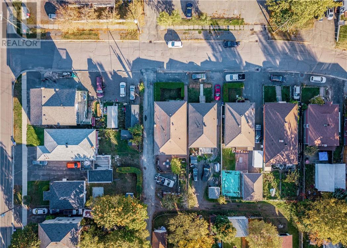71 Brodie Avenue Sudbury, Ontario P3C 3M9
$500,000
71 Brodie Avenue, Sudbury Opportunity knocks with this large all-brick duplex located just minutes from all of the city’s amenities. Offering nearly 1,400 sq ft per floor, this solid home provides exceptional space and flexibility for investors or owner-occupants alike. The main owner’s unit features 3 bedrooms, 3 bathrooms, convenient in-unit laundry, and access to a full basement, making it ideal for a growing family or multi-generational living. The lower-level apartment offers a spacious 1-bedroom layout, perfect for rental income or extended family. The main floor unit is vacant, providing a great opportunity for immediate occupancy or to set your own rental rates. Previously configured as three separate units, this property allows for an easy conversion back to a triplex for those looking to maximize income potential. With its durable brick exterior, generous layouts, and unbeatable central location, 71 Brodie Ave is a rare find offering both value and versatility. (id:50886)
Open House
This property has open houses!
5:00 pm
Ends at:7:00 pm
Property Details
| MLS® Number | 2125169 |
| Property Type | Single Family |
| Equipment Type | Water Heater |
| Rental Equipment Type | Water Heater |
| Road Type | Paved Road |
Building
| Bathroom Total | 4 |
| Bedrooms Total | 4 |
| Basement Type | Full |
| Cooling Type | None |
| Exterior Finish | Brick |
| Fireplace Fuel | Gas |
| Fireplace Present | Yes |
| Fireplace Total | 1 |
| Fireplace Type | Insert |
| Flooring Type | Hardwood |
| Foundation Type | Block |
| Heating Type | Forced Air |
| Roof Material | Asphalt Shingle |
| Roof Style | Unknown |
| Type | House |
| Utility Water | Municipal Water |
Land
| Access Type | Year-round Access |
| Acreage | No |
| Fence Type | Fenced Yard |
| Sewer | Municipal Sewage System |
| Size Total Text | Under 1/2 Acre |
| Zoning Description | R2-2 |
Rooms
| Level | Type | Length | Width | Dimensions |
|---|---|---|---|---|
| Lower Level | Laundry Room | 9.10 x 10.3 | ||
| Lower Level | Bathroom | 6.8 x 5.8 | ||
| Lower Level | Recreational, Games Room | 12.4 x 17 | ||
| Main Level | Kitchen | 10.3 x 10.3 | ||
| Main Level | Primary Bedroom | 11.10 x 12.9 | ||
| Main Level | Bathroom | 11.10 x 4.1 | ||
| Main Level | Bedroom | 11.10 x 12 | ||
| Main Level | Bedroom | 10.3 x 10.6 | ||
| Main Level | Bathroom | 10.3 x 3.7 | ||
| Main Level | Living Room | 15 x 14.9 | ||
| Main Level | Kitchen | 11.1 x 11.7 |
https://www.realtor.ca/real-estate/28976053/71-brodie-avenue-sudbury
Contact Us
Contact us for more information
Justin Cousineau
Salesperson
www.youtube.com/embed/yNTD1rjAZs8
238 Elm St Suite 102
Sudbury, Ontario P3C 1V3
(705) 535-2230
www.goodmanors.ca/

