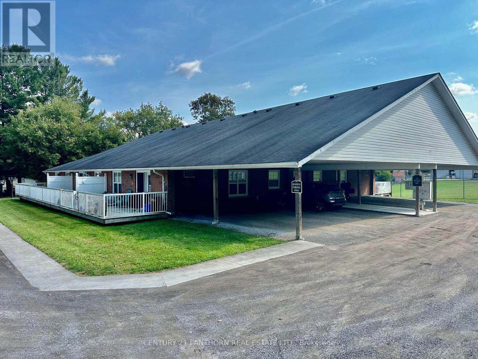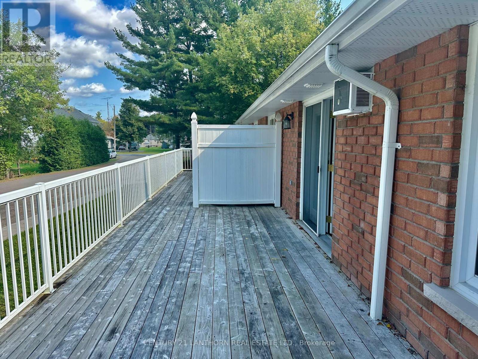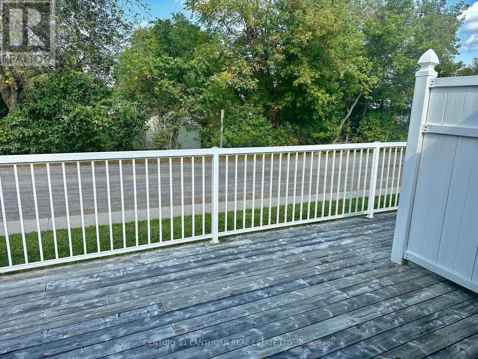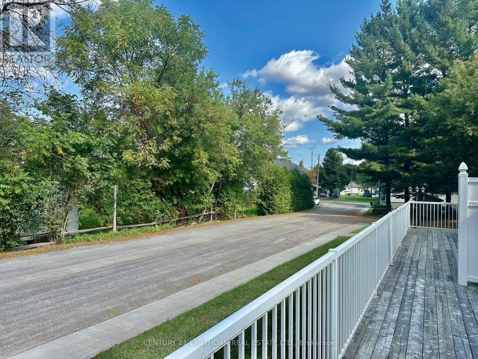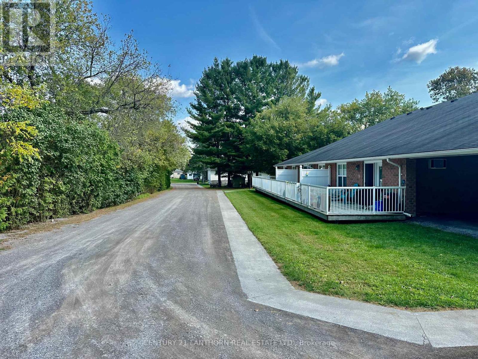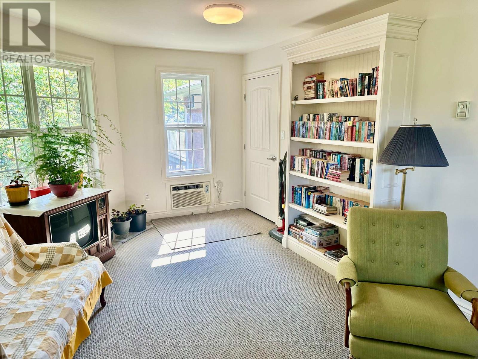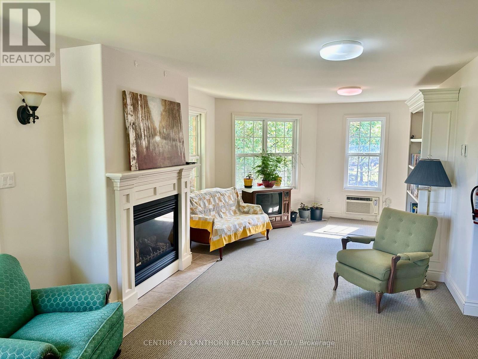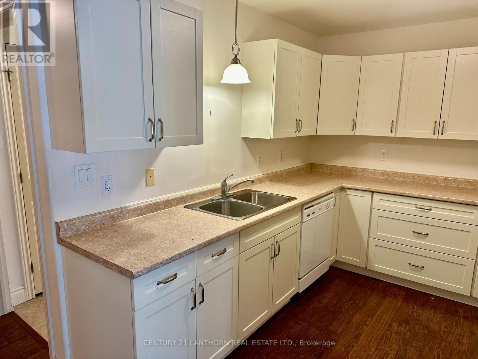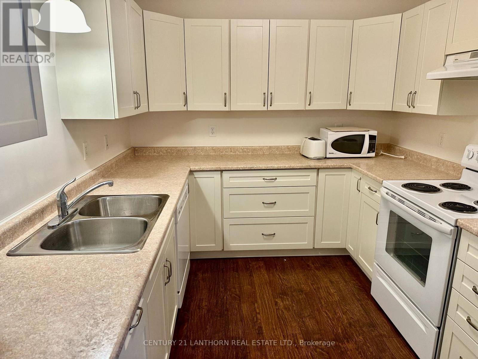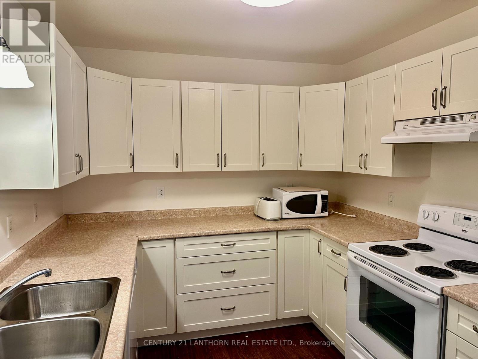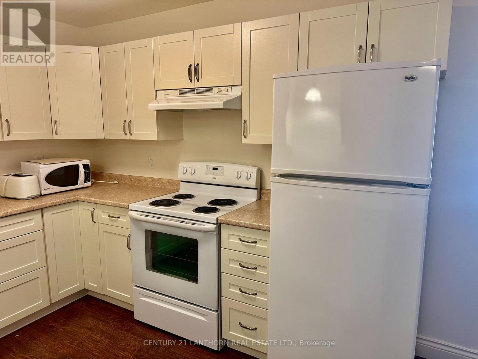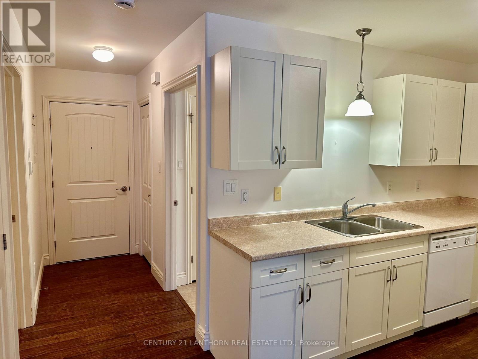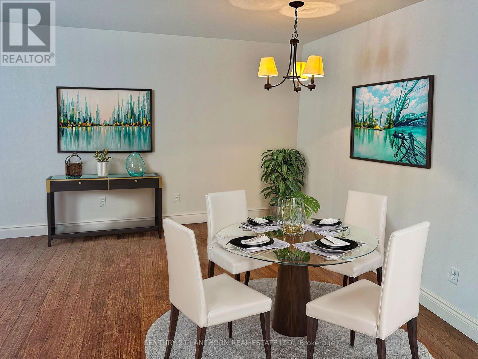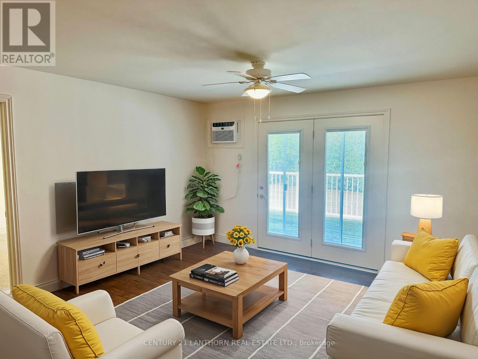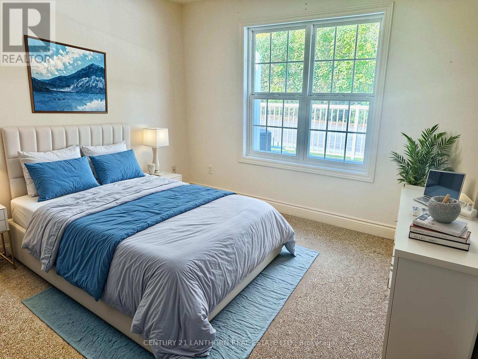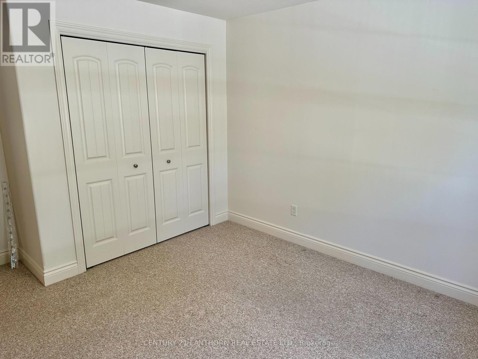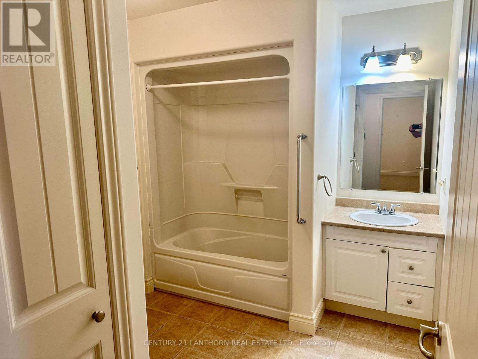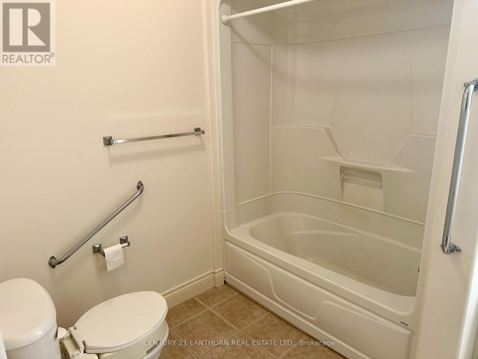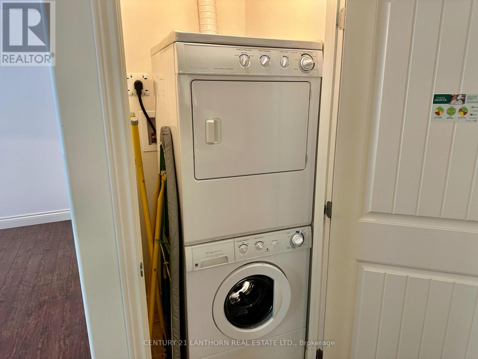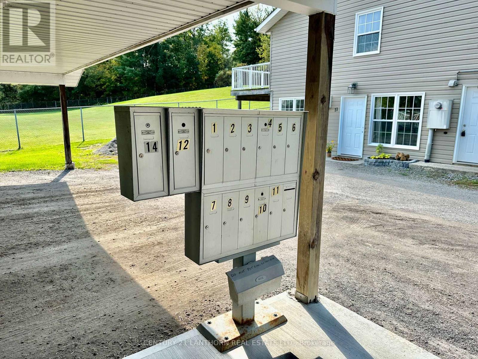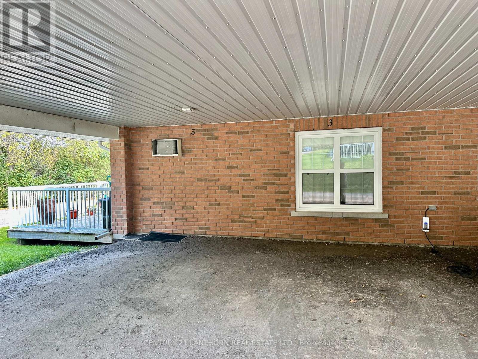3 - 494 Metcalf Street Tweed, Ontario K0K 3J0
$274,900Maintenance, Heat, Water, Electricity, Common Area Maintenance, Parking, Insurance
$789.68 Monthly
Maintenance, Heat, Water, Electricity, Common Area Maintenance, Parking, Insurance
$789.68 MonthlyLooking to downsize and enjoy a low-maintenance lifestyle? This charming 2-bedroom bungalow-style condo in Tweed offers the perfect opportunity to kick back and relax. Say goodbye to yard work, snow shoveling, and building maintenance - its all taken care of! Worried about fluctuating utility bills? All major utilities are included in the monthly condo fee of $789.68 That's heat, hydro, water, sewer, exterior and building maintenance, and building insurance. You'll only need to arrange your own cable, internet, and interior unit insurance. A covered carport to protect your vehicle from the elements is an added bonus. Bright and spacious open-concept living and dining area with walk-out to a 10' x 26' deck. Modern kitchen with fridge, stove, dishwasher, and stackable washer/dryer included. Access to a cozy common area with fireplace perfect for gatherings, social events, or a game night. Beautifully maintained grounds and just a short walk to downtown shops, cafes, and amenities. Move-in ready and available immediately don't miss out! (id:50886)
Property Details
| MLS® Number | X12456124 |
| Property Type | Single Family |
| Community Name | Tweed (Village) |
| Community Features | Pets Allowed With Restrictions |
| Features | Balcony, In Suite Laundry |
| Parking Space Total | 1 |
Building
| Bathroom Total | 1 |
| Bedrooms Above Ground | 2 |
| Bedrooms Total | 2 |
| Appliances | Dryer, Stove, Washer, Refrigerator |
| Basement Type | None |
| Cooling Type | Wall Unit |
| Exterior Finish | Vinyl Siding |
| Heating Fuel | Natural Gas |
| Heating Type | Radiant Heat |
| Size Interior | 700 - 799 Ft2 |
| Type | Apartment |
Parking
| Carport | |
| No Garage | |
| Covered |
Land
| Acreage | No |
| Zoning Description | Mr |
Rooms
| Level | Type | Length | Width | Dimensions |
|---|---|---|---|---|
| Main Level | Kitchen | 3.35 m | 2.74 m | 3.35 m x 2.74 m |
| Main Level | Dining Room | 4.32 m | 5.33 m | 4.32 m x 5.33 m |
| Main Level | Bedroom | 3.07 m | 2.89 m | 3.07 m x 2.89 m |
| Main Level | Bedroom 2 | 3.07 m | 3.41 m | 3.07 m x 3.41 m |
| Main Level | Bathroom | 3.04 m | 3.04 m | 3.04 m x 3.04 m |
https://www.realtor.ca/real-estate/28976031/3-494-metcalf-street-tweed-tweed-village-tweed-village
Contact Us
Contact us for more information
Steve Bancroft
Broker
(613) 473-1238
(613) 473-4996
c21lanthorn.ca/madoc-office

