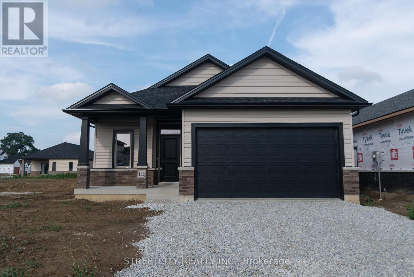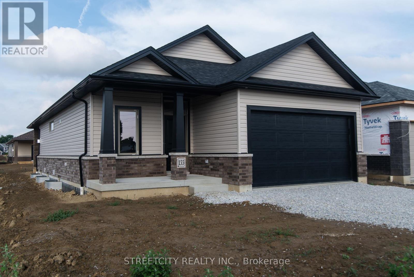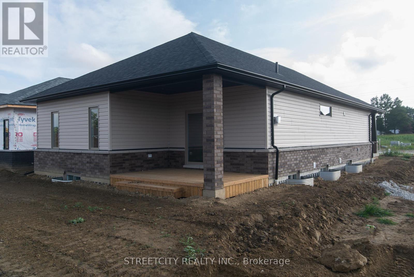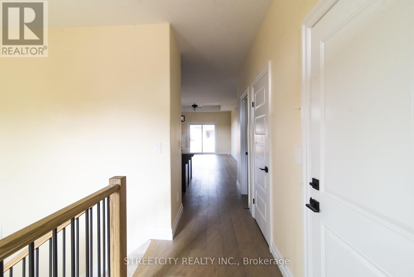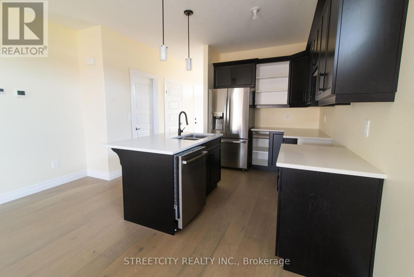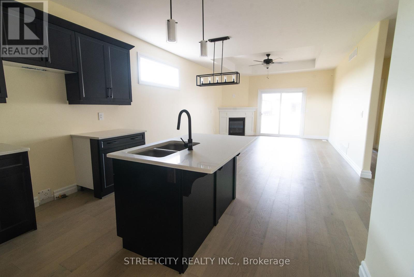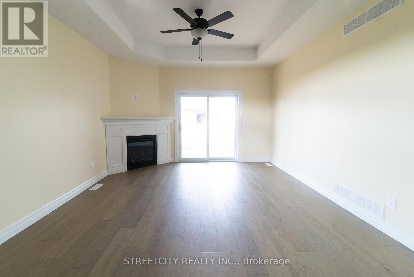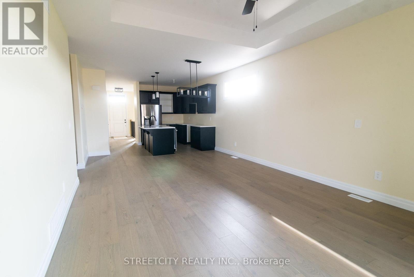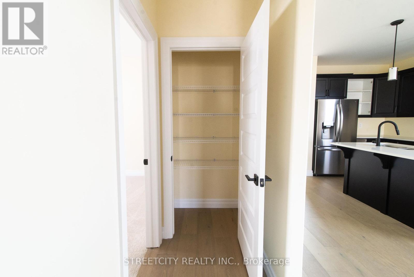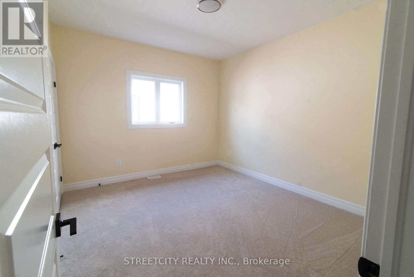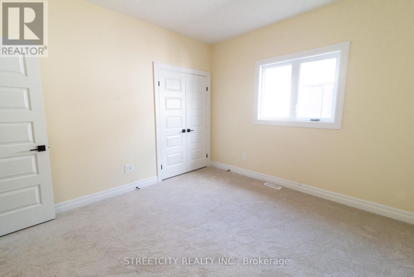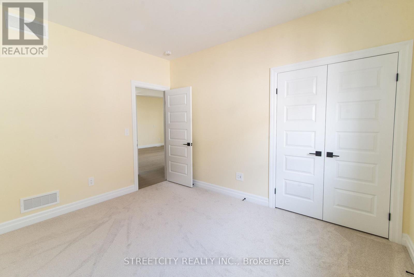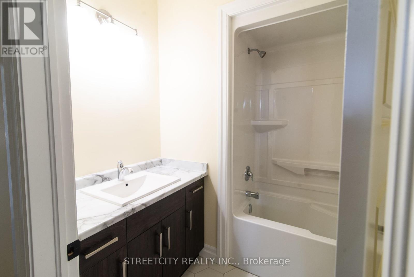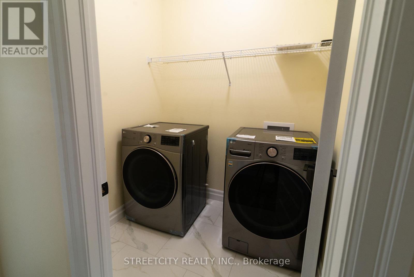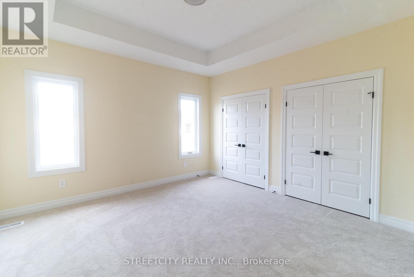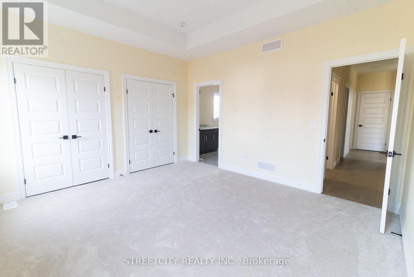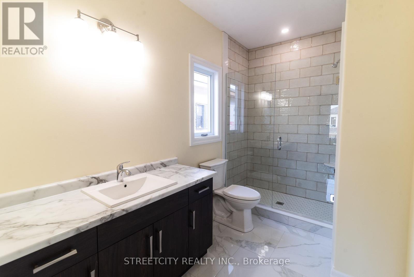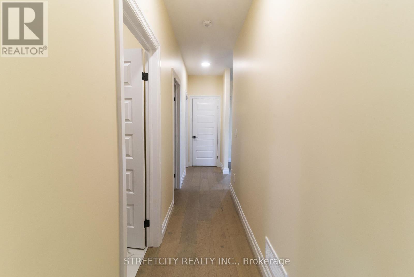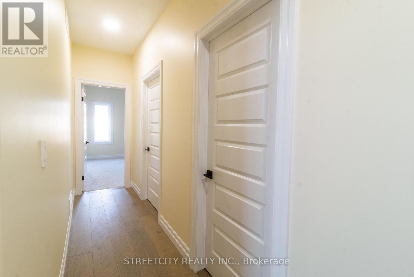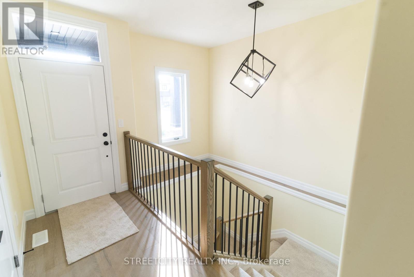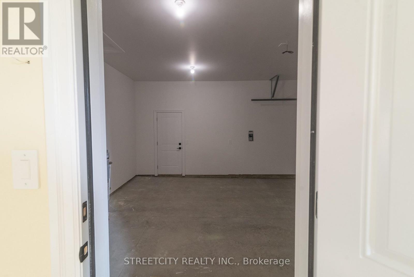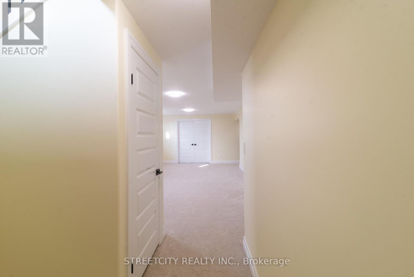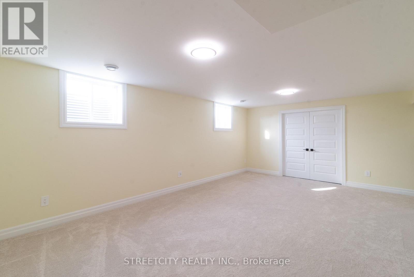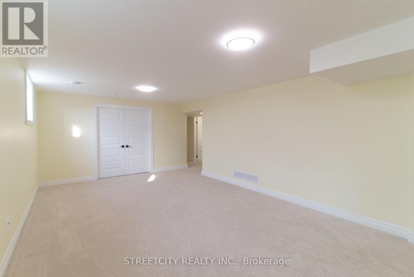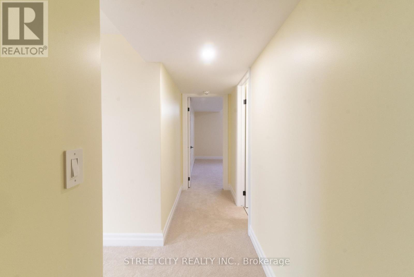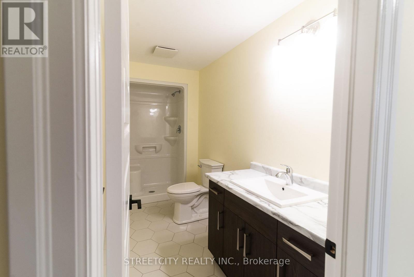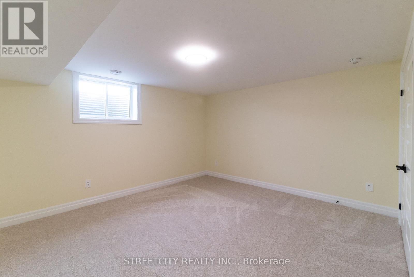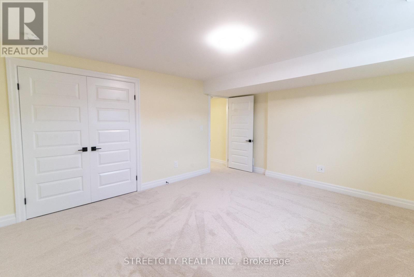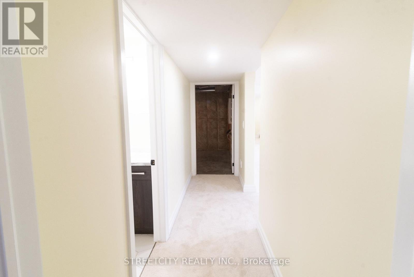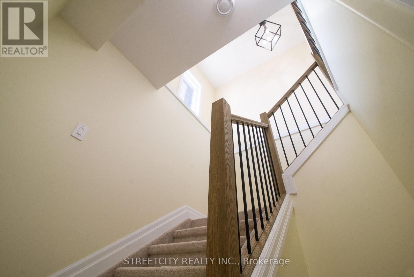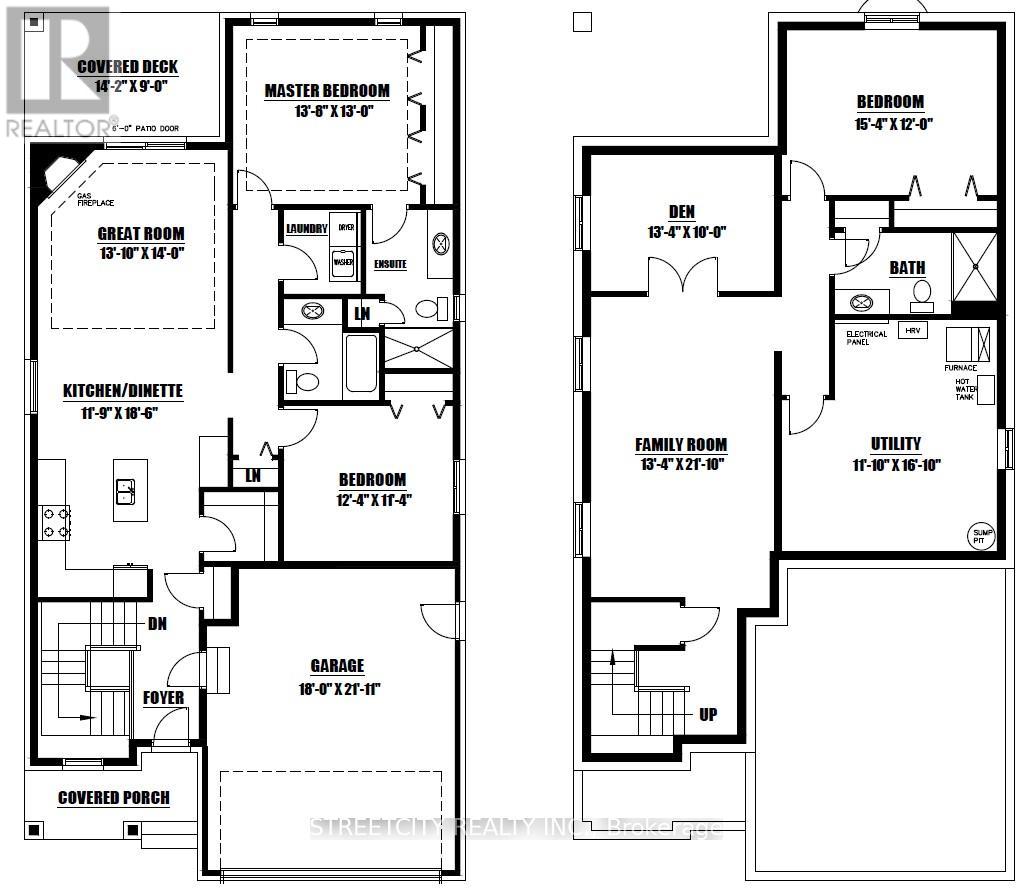3 Bedroom
3 Bathroom
1,100 - 1,500 ft2
Bungalow
Fireplace
Central Air Conditioning
Forced Air
$2,600 Monthly
This stunning bungalow offers nearly 1,900 sq. ft. of stylish, comfortable living space with an open-concept layout filled with natural light, hardwood floors, and a chef-inspired kitchen perfect for entertaining. The main floor features 2 spacious bedrooms, 2 full baths, and convenient laundry, while the primary suite includes a spa-like ensuite. The finished lower level adds a bright family room, 3rd bedroom, full bath, and plenty of storage. Experience effortless one-floor living in one of the most sought-after communities contact today to schedule your private viewing! (id:50886)
Property Details
|
MLS® Number
|
X12456861 |
|
Property Type
|
Single Family |
|
Community Name
|
Chatham |
|
Amenities Near By
|
Hospital |
|
Equipment Type
|
Water Heater |
|
Features
|
Flat Site |
|
Parking Space Total
|
4 |
|
Rental Equipment Type
|
Water Heater |
Building
|
Bathroom Total
|
3 |
|
Bedrooms Above Ground
|
2 |
|
Bedrooms Below Ground
|
1 |
|
Bedrooms Total
|
3 |
|
Age
|
0 To 5 Years |
|
Amenities
|
Fireplace(s) |
|
Architectural Style
|
Bungalow |
|
Basement Development
|
Finished |
|
Basement Type
|
N/a (finished) |
|
Construction Style Attachment
|
Detached |
|
Cooling Type
|
Central Air Conditioning |
|
Exterior Finish
|
Vinyl Siding, Brick |
|
Fireplace Present
|
Yes |
|
Fireplace Total
|
1 |
|
Foundation Type
|
Poured Concrete |
|
Heating Fuel
|
Natural Gas |
|
Heating Type
|
Forced Air |
|
Stories Total
|
1 |
|
Size Interior
|
1,100 - 1,500 Ft2 |
|
Type
|
House |
|
Utility Water
|
Municipal Water |
Parking
Land
|
Acreage
|
No |
|
Land Amenities
|
Hospital |
|
Sewer
|
Sanitary Sewer |
|
Size Depth
|
126 Ft |
|
Size Frontage
|
40 Ft |
|
Size Irregular
|
40 X 126 Ft |
|
Size Total Text
|
40 X 126 Ft|under 1/2 Acre |
Rooms
| Level |
Type |
Length |
Width |
Dimensions |
|
Basement |
Bathroom |
|
|
Measurements not available |
|
Basement |
Family Room |
6.65 m |
4.06 m |
6.65 m x 4.06 m |
|
Basement |
Bedroom 3 |
4.67 m |
3.65 m |
4.67 m x 3.65 m |
|
Main Level |
Great Room |
4.26 m |
4.21 m |
4.26 m x 4.21 m |
|
Main Level |
Kitchen |
5.63 m |
3.58 m |
5.63 m x 3.58 m |
|
Main Level |
Primary Bedroom |
4.16 m |
3.96 m |
4.16 m x 3.96 m |
|
Main Level |
Bedroom 2 |
3.75 m |
3.45 m |
3.75 m x 3.45 m |
|
Main Level |
Laundry Room |
1.98 m |
1.82 m |
1.98 m x 1.82 m |
|
Main Level |
Bathroom |
|
|
Measurements not available |
|
Main Level |
Bathroom |
|
|
Measurements not available |
Utilities
|
Cable
|
Available |
|
Electricity
|
Available |
|
Sewer
|
Available |
https://www.realtor.ca/real-estate/28977249/133-cabot-trail-chatham-kent-chatham-chatham

