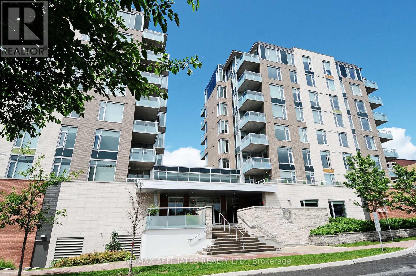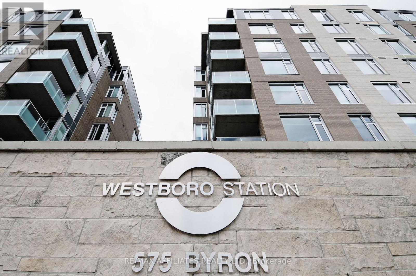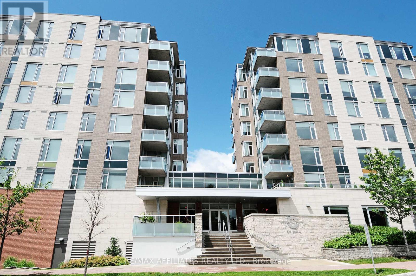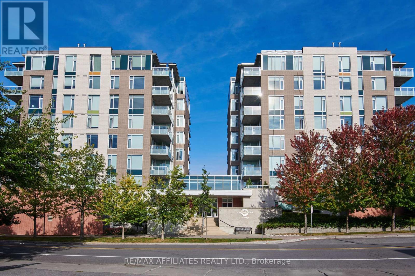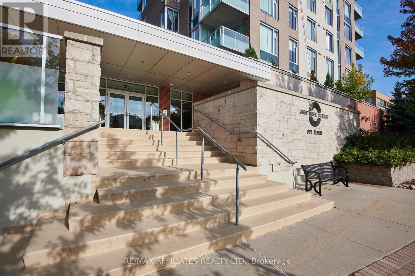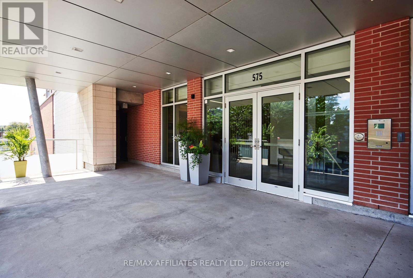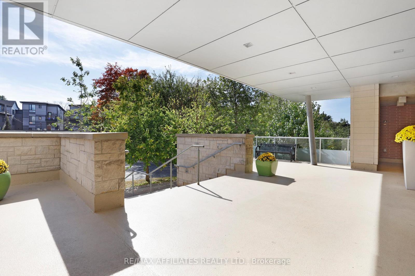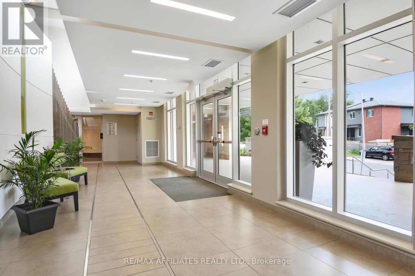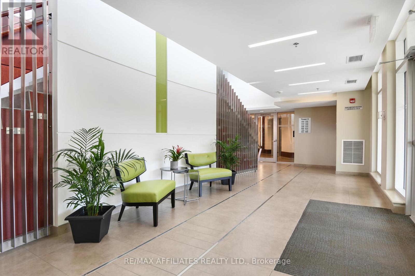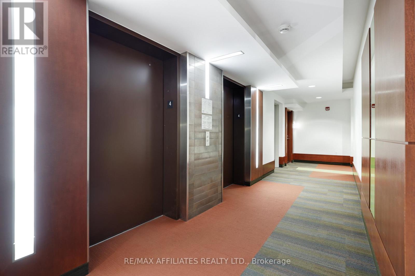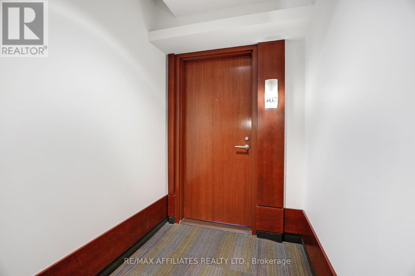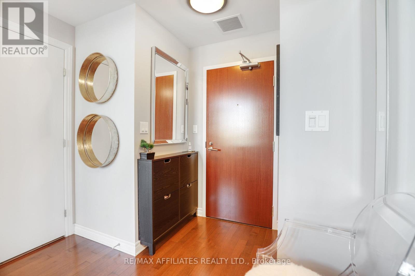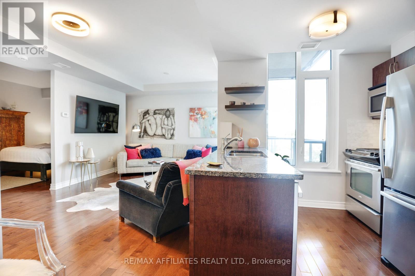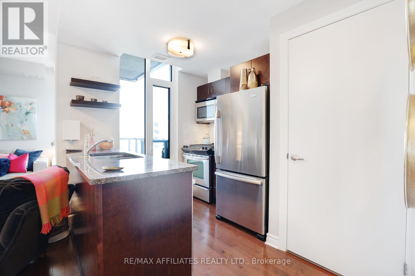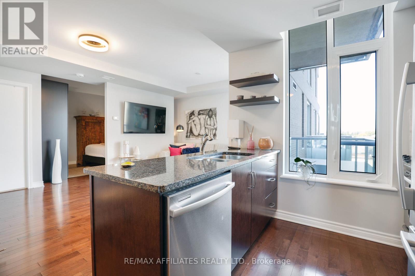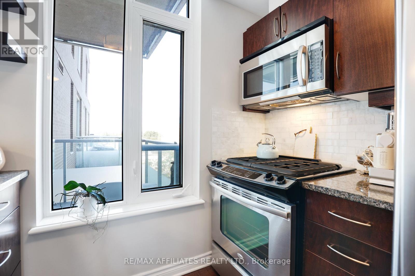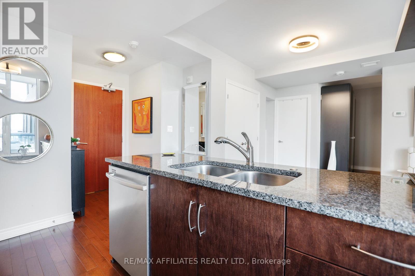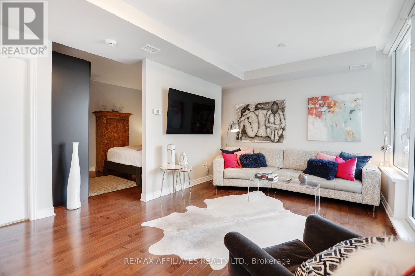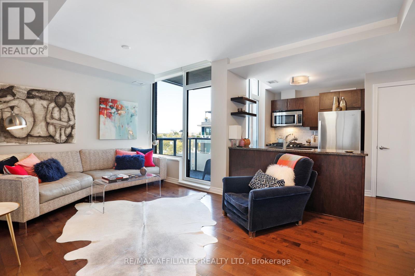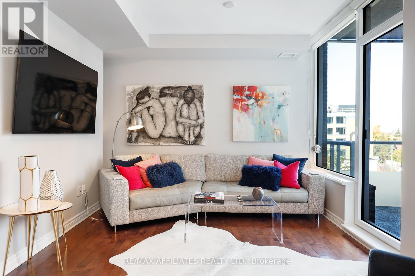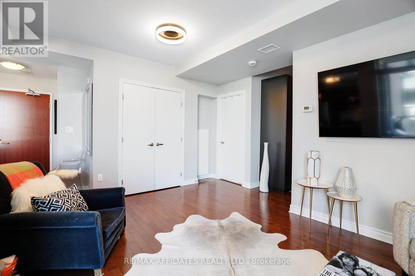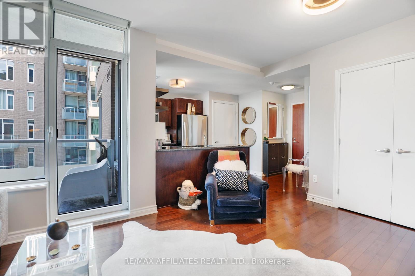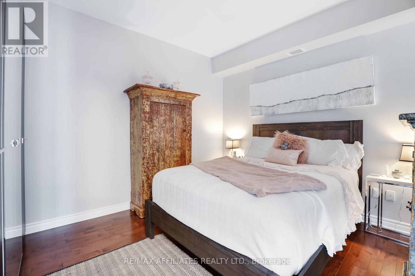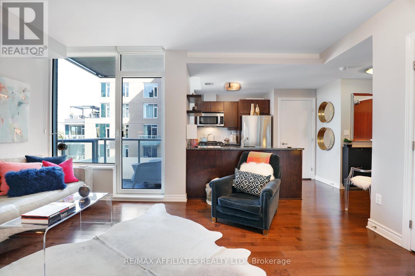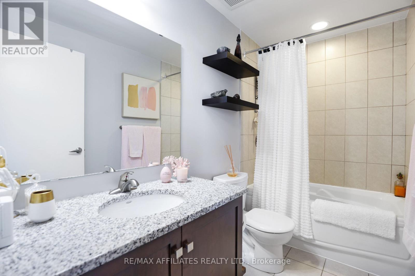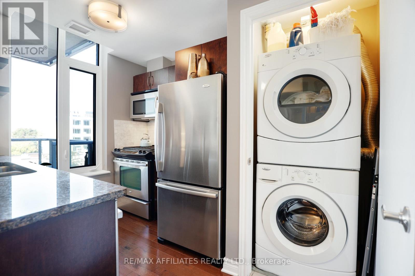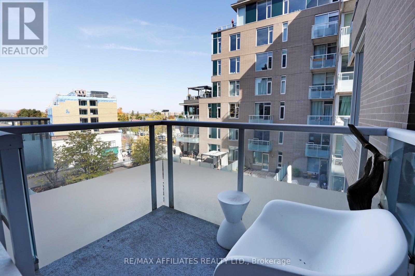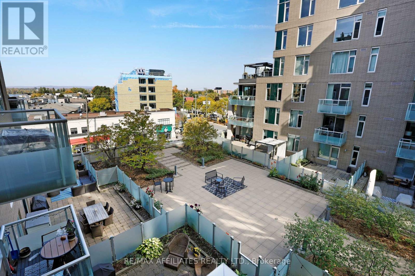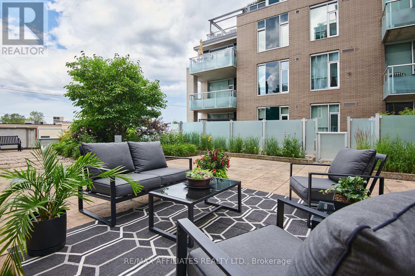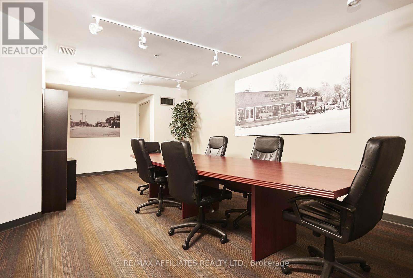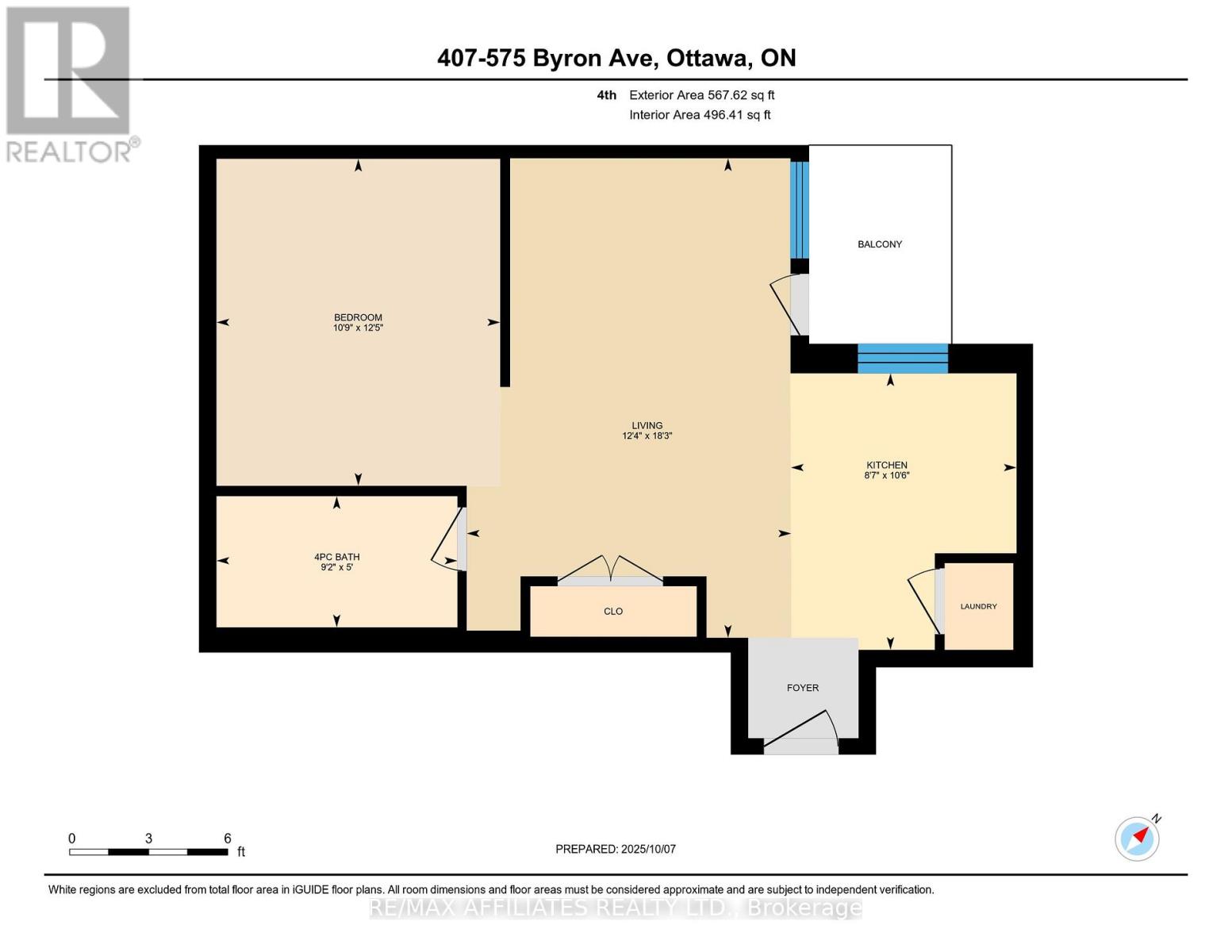407 - 575 Byron Avenue Ottawa, Ontario K2A 1R7
$409,900Maintenance, Heat, Water, Insurance, Common Area Maintenance, Parking
$491.78 Monthly
Maintenance, Heat, Water, Insurance, Common Area Maintenance, Parking
$491.78 MonthlyDiscover urban living at its finest, welcome to unit 407 at Westboro Station! Step into this beautifully maintained 1-bedroom condo offering stunning views of the Gatineau Hills, right in the vibrant heart of Westboro Village. Perfectly positioned for city lovers, this unit puts you just steps away from charming coffee shops, top-notch restaurants, a bustling farmers market, and unique boutiques. Enjoy the convenience of easy access to the upcoming Kichi Zibi train station, connecting you seamlessly to all corners of the city. Plus, this unit includes a dedicated PARKING spot and a STORAGE LOCKER for your extra essentials. Inside, experience a modern vibe with stainless steel appliances, gleaming hardwood floors, and in-unit laundry for added comfort. Unwind on your private balcony overlooking the serene courtyard and stunning Ottawa River. Plus, heating and water are included in the condo fees, making your monthly expenses that much easier to manage. Don't wait, experience the perfect blend of nature, culture, and convenience! Book a showing today! 24 hour irrevocable on offers. (id:50886)
Property Details
| MLS® Number | X12456798 |
| Property Type | Single Family |
| Community Name | 5104 - McKellar/Highland |
| Community Features | Pets Allowed With Restrictions |
| Features | Balcony, Carpet Free, In Suite Laundry |
| Parking Space Total | 1 |
| View Type | River View |
Building
| Bathroom Total | 1 |
| Bedrooms Above Ground | 1 |
| Bedrooms Total | 1 |
| Amenities | Storage - Locker |
| Appliances | Garage Door Opener Remote(s), Dishwasher, Dryer, Hood Fan, Microwave, Stove, Washer, Window Coverings, Refrigerator |
| Basement Type | None |
| Cooling Type | Central Air Conditioning |
| Exterior Finish | Brick, Stone |
| Heating Fuel | Electric, Natural Gas |
| Heating Type | Heat Pump, Not Known |
| Size Interior | 500 - 599 Ft2 |
| Type | Apartment |
Parking
| Underground | |
| Garage |
Land
| Acreage | No |
Rooms
| Level | Type | Length | Width | Dimensions |
|---|---|---|---|---|
| Main Level | Bedroom | 3.28 m | 3.79 m | 3.28 m x 3.79 m |
| Main Level | Living Room | 3.75 m | 5.55 m | 3.75 m x 5.55 m |
| Main Level | Kitchen | 2.61 m | 3.2 m | 2.61 m x 3.2 m |
| Main Level | Bathroom | 2.79 m | 1.52 m | 2.79 m x 1.52 m |
https://www.realtor.ca/real-estate/28977226/407-575-byron-avenue-ottawa-5104-mckellarhighland
Contact Us
Contact us for more information
Eric Braff
Salesperson
www.ericbraff.com/
1180 Place D'orleans Dr Unit 3
Ottawa, Ontario K1C 7K3
(613) 837-0000
(613) 837-0005
www.remaxaffiliates.ca/

