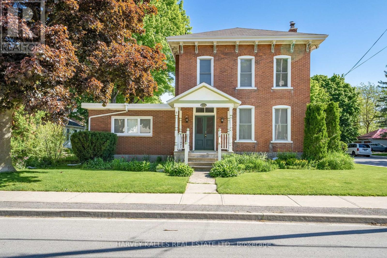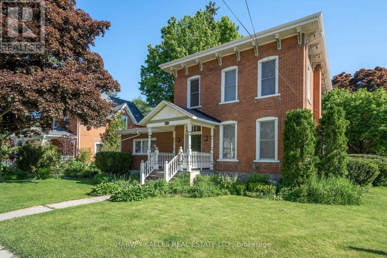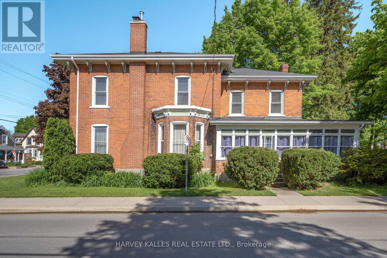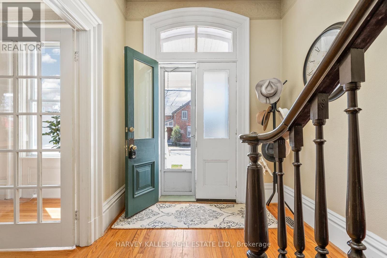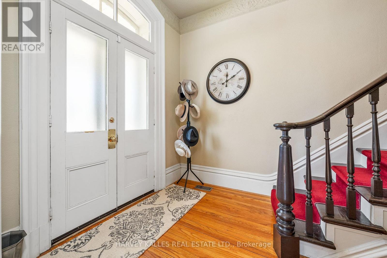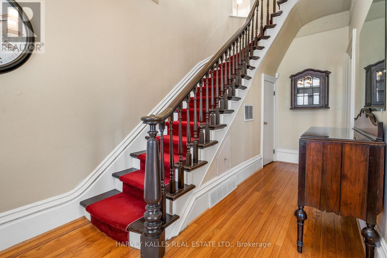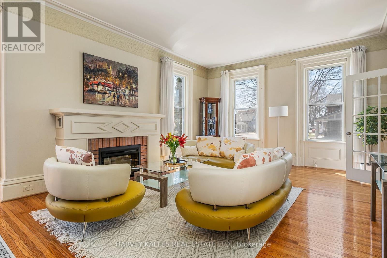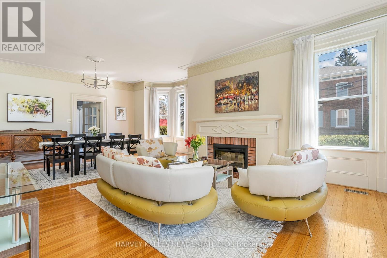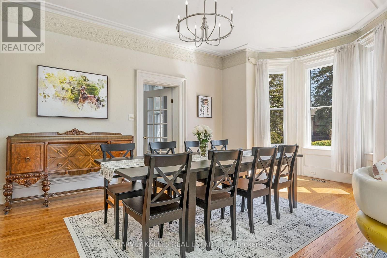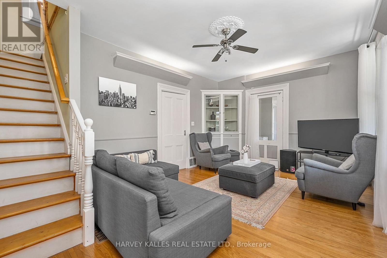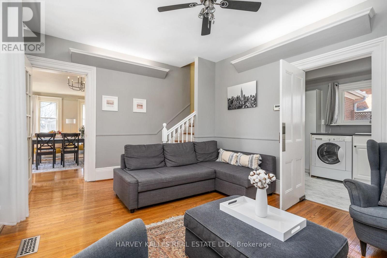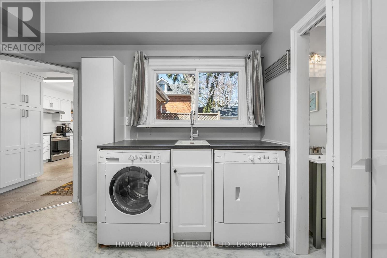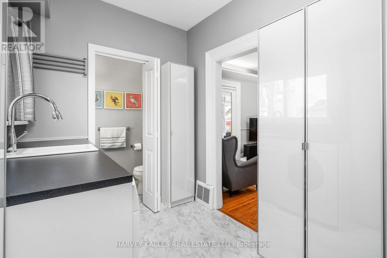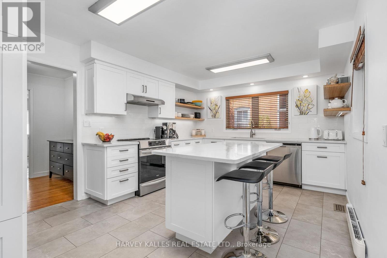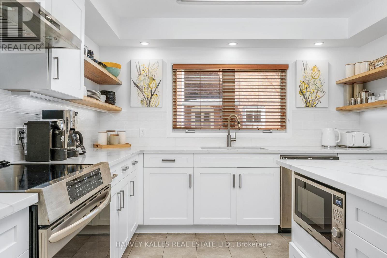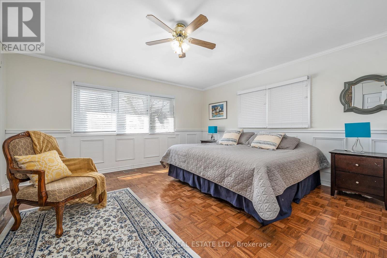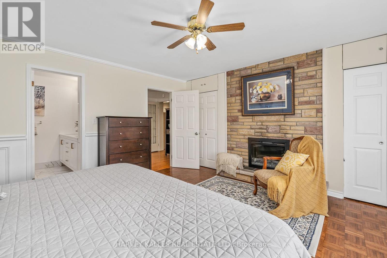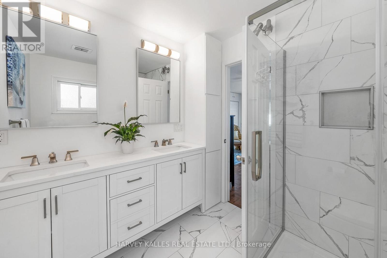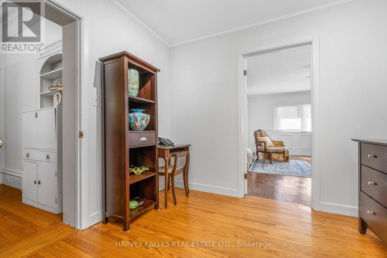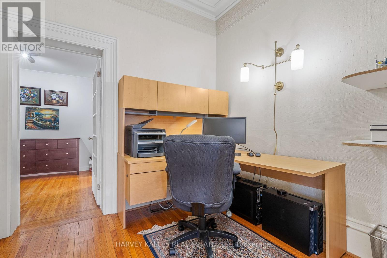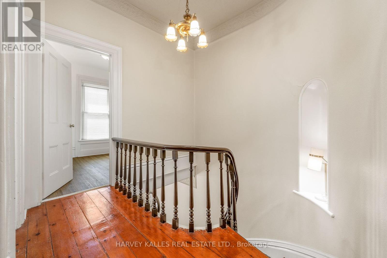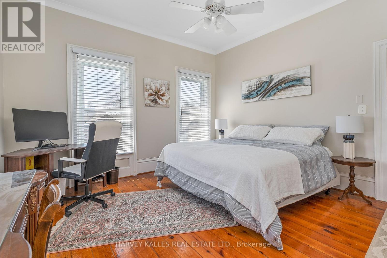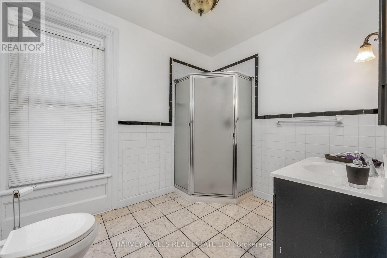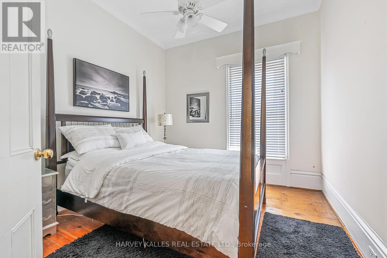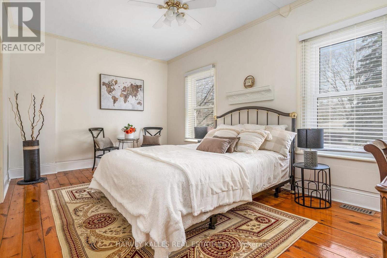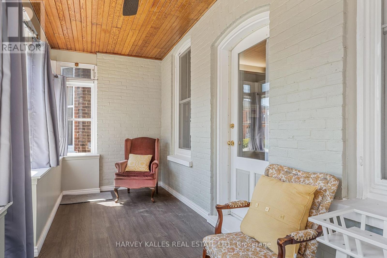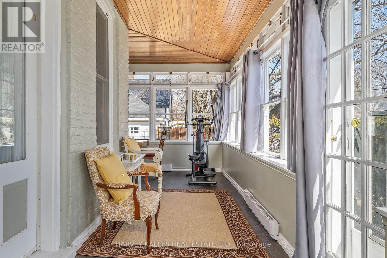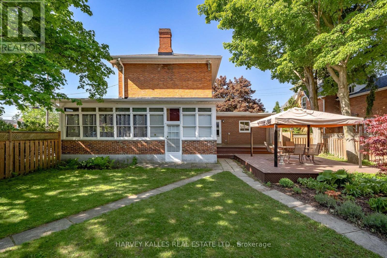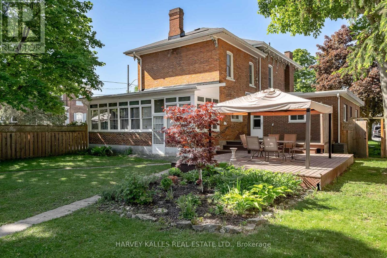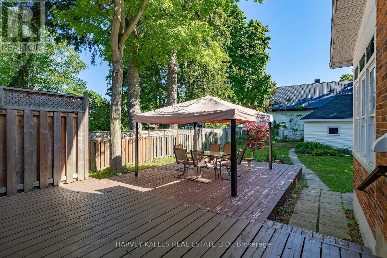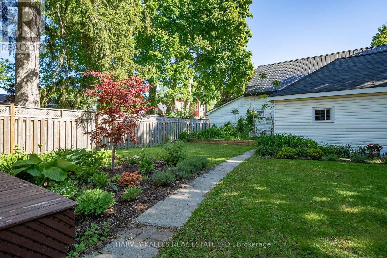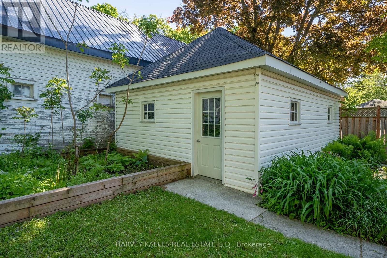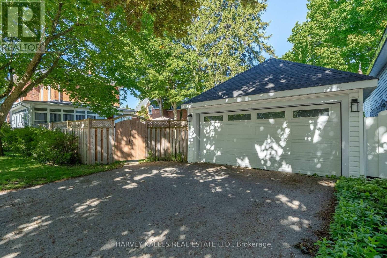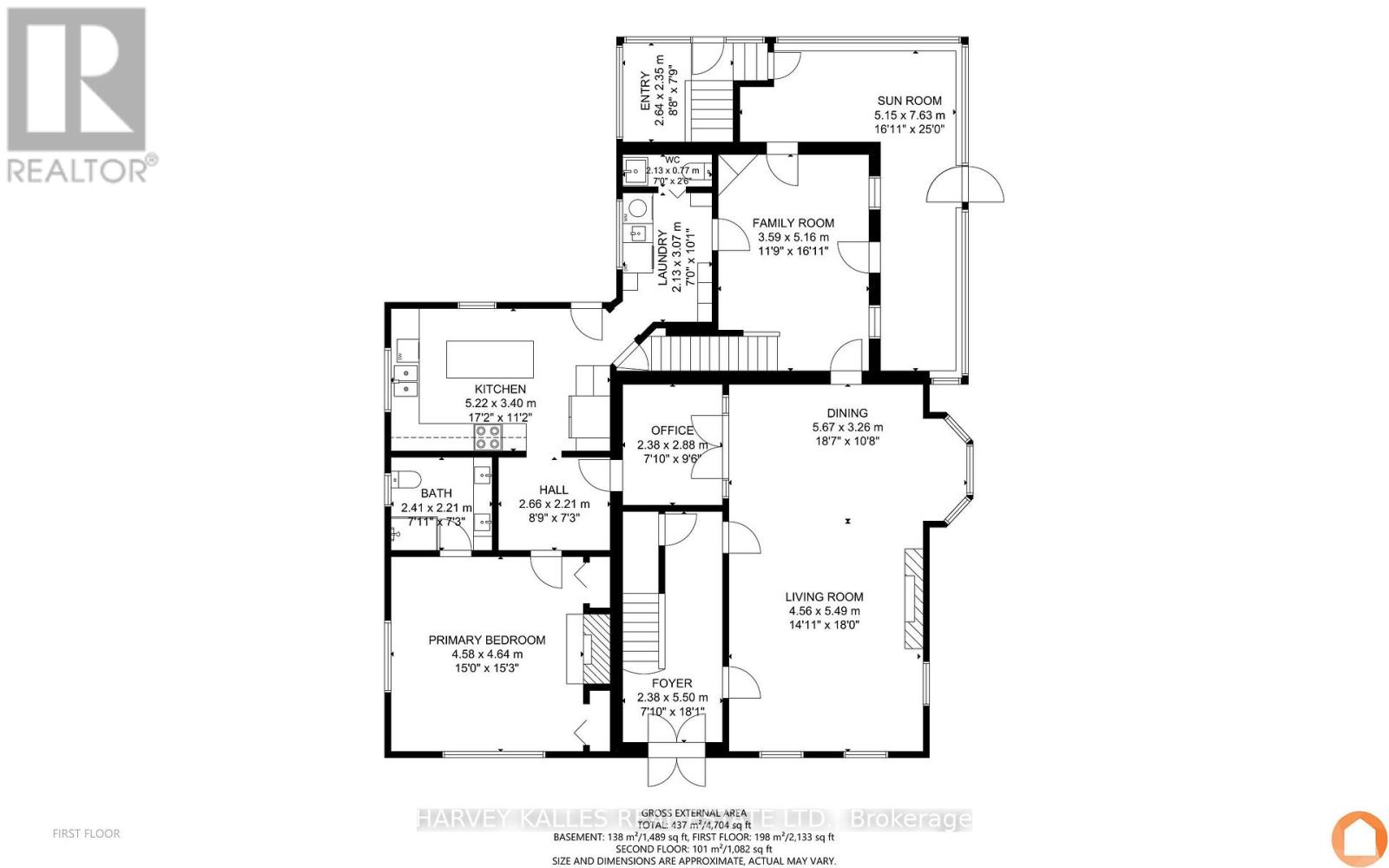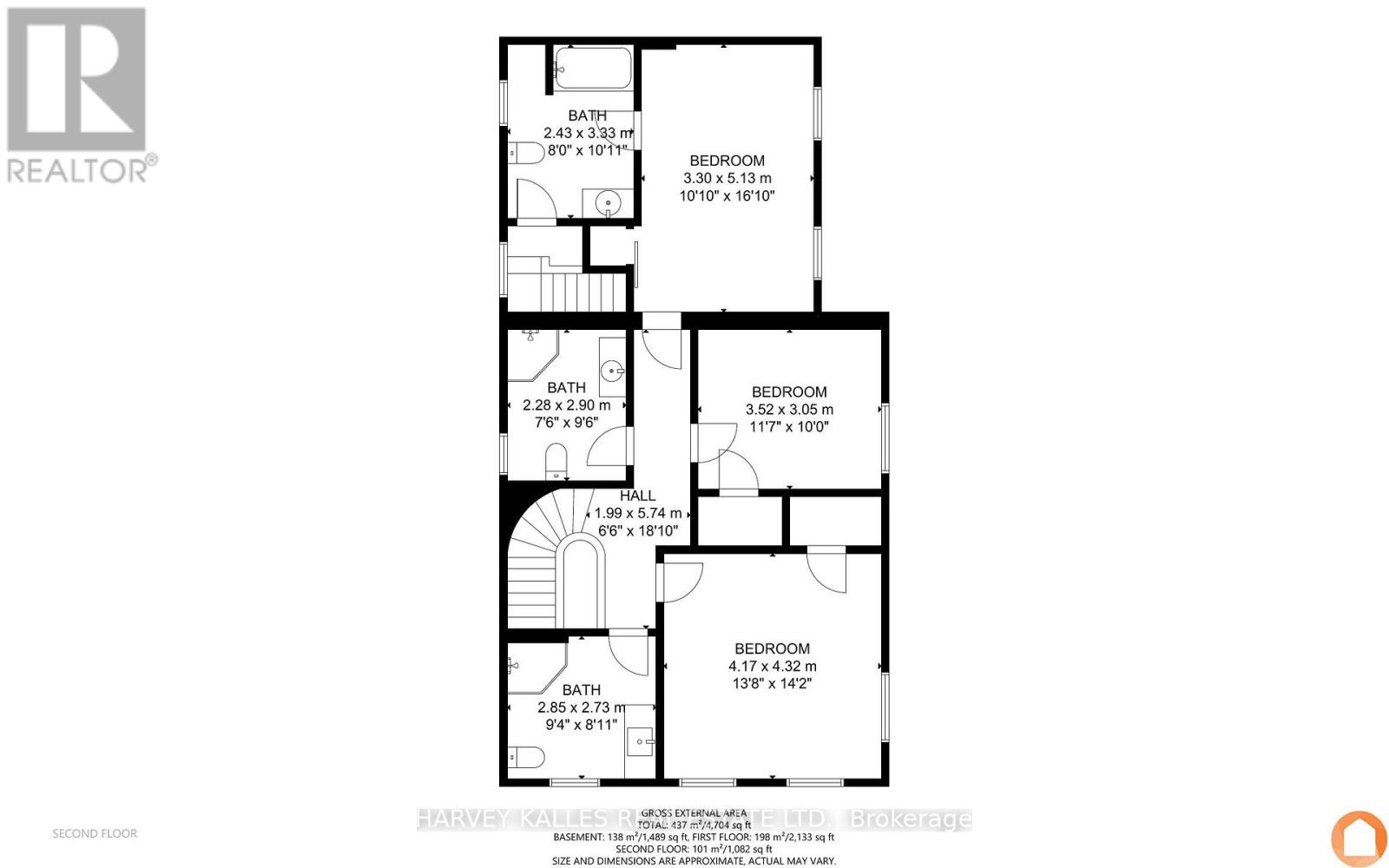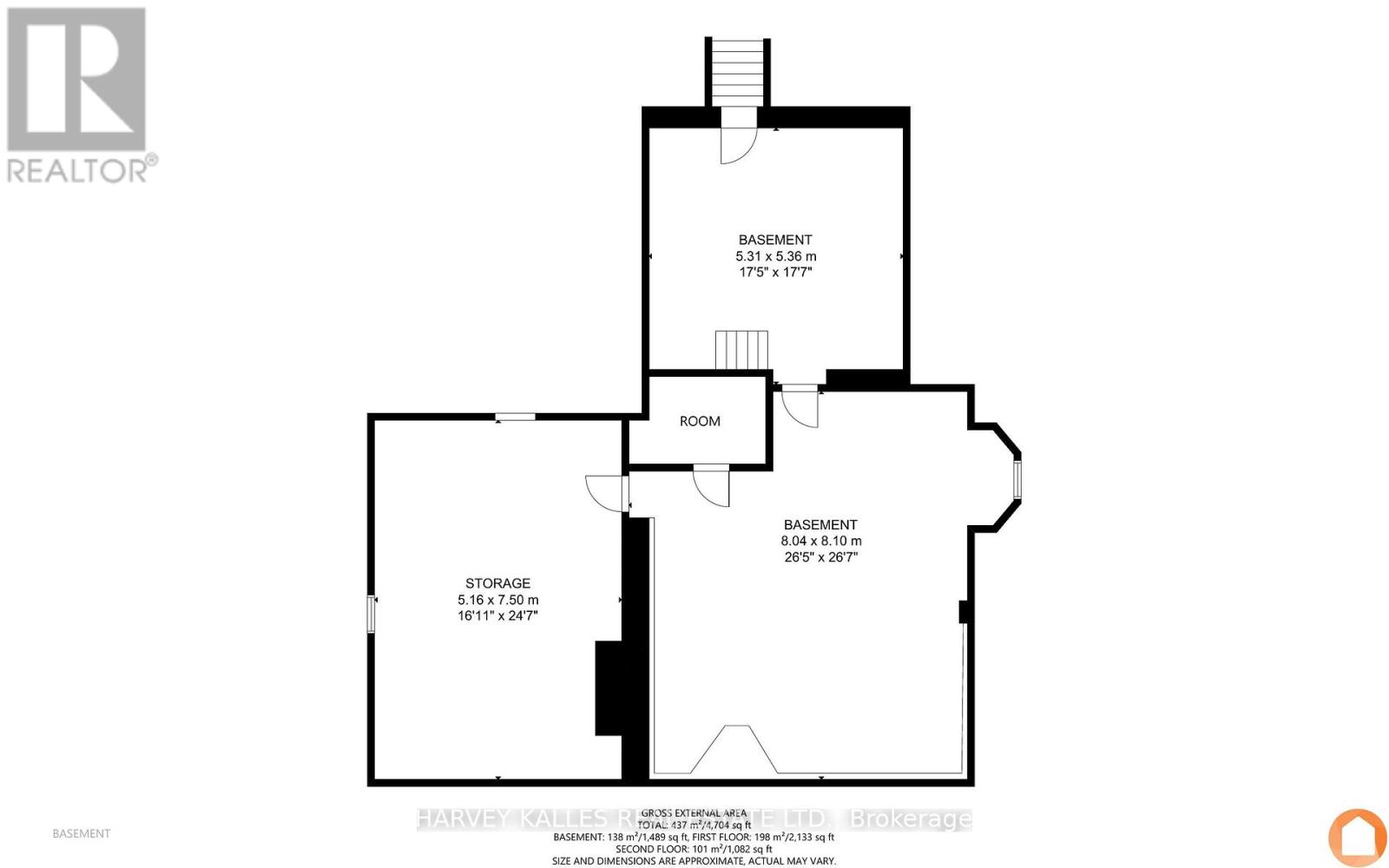18 Centre Street Prince Edward County, Ontario K0K 2T0
$1,239,000
A beautiful family home at the Centre of it all! This lovingly maintained, red brick century home was built in 1875. With all the elements we love about a century home, but with the practical modern upgrades. A winding staircase greets you through the double front doors, 10 ft ceilings. Hardwood floors throughout. Tall windows in the living/dining room let all that natural light in. So many functional spaces with a cozy family room that leads out to the three season, wrap around sunroom and an office/library. Main floor primary w/ 4-piece ensuite and fireplace . Main floor laundry and powder room. The second floor is perfect for large families or hosting guests with 3 bedrooms and a bath for each. The beautifully done modern kitchen has a walkout to your private back deck in your fully fenced yard, host BBQs and let the kids and pets play. A double garage and driveway tucked around the side. This home is on one of Pictons most sought after streets. Just a short walk to everything downtown Picton, the school, soccer fields and shops. (id:50886)
Property Details
| MLS® Number | X12456770 |
| Property Type | Single Family |
| Community Name | Picton Ward |
| Equipment Type | Water Heater |
| Parking Space Total | 4 |
| Rental Equipment Type | Water Heater |
Building
| Bathroom Total | 5 |
| Bedrooms Above Ground | 4 |
| Bedrooms Total | 4 |
| Age | 100+ Years |
| Appliances | Dishwasher, Dryer, Garage Door Opener, Microwave, Washer, Window Coverings, Refrigerator |
| Basement Development | Unfinished |
| Basement Type | N/a (unfinished) |
| Construction Style Attachment | Detached |
| Cooling Type | Central Air Conditioning |
| Exterior Finish | Brick |
| Fireplace Present | Yes |
| Flooring Type | Hardwood, Parquet |
| Foundation Type | Stone |
| Half Bath Total | 1 |
| Heating Fuel | Natural Gas |
| Heating Type | Forced Air |
| Stories Total | 2 |
| Size Interior | 3,000 - 3,500 Ft2 |
| Type | House |
| Utility Water | Municipal Water |
Parking
| Detached Garage | |
| Garage |
Land
| Acreage | No |
| Sewer | Sanitary Sewer |
| Size Depth | 136 Ft |
| Size Frontage | 60 Ft ,1 In |
| Size Irregular | 60.1 X 136 Ft |
| Size Total Text | 60.1 X 136 Ft|under 1/2 Acre |
Rooms
| Level | Type | Length | Width | Dimensions |
|---|---|---|---|---|
| Second Level | Bedroom | 4.17 m | 4.32 m | 4.17 m x 4.32 m |
| Second Level | Bedroom | 3.52 m | 3.05 m | 3.52 m x 3.05 m |
| Second Level | Bedroom | 3.3 m | 5.13 m | 3.3 m x 5.13 m |
| Main Level | Living Room | 4.46 m | 5.49 m | 4.46 m x 5.49 m |
| Main Level | Dining Room | 5.67 m | 3.26 m | 5.67 m x 3.26 m |
| Main Level | Kitchen | 5.22 m | 3.4 m | 5.22 m x 3.4 m |
| Main Level | Family Room | 3.59 m | 5.16 m | 3.59 m x 5.16 m |
| Main Level | Primary Bedroom | 4.58 m | 4.64 m | 4.58 m x 4.64 m |
| Main Level | Office | 2.38 m | 2.88 m | 2.38 m x 2.88 m |
| Main Level | Laundry Room | 2.13 m | 3.07 m | 2.13 m x 3.07 m |
Contact Us
Contact us for more information
Miranda Miller
Salesperson
251 Main Street
Picton, Ontario K0K 2T0
(888) 452-5537
harveykalles.com/

