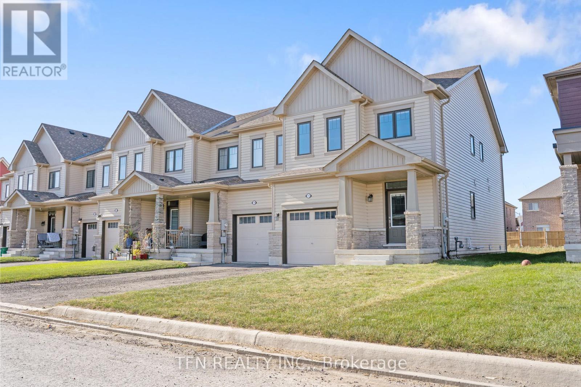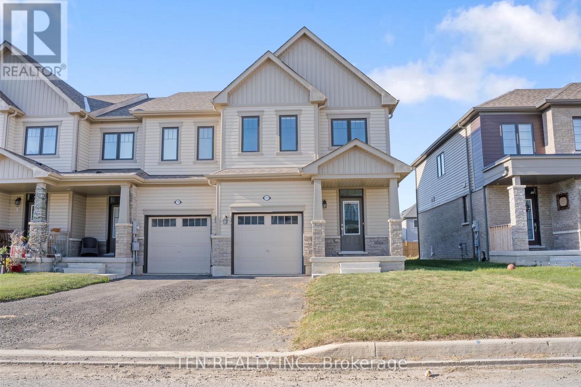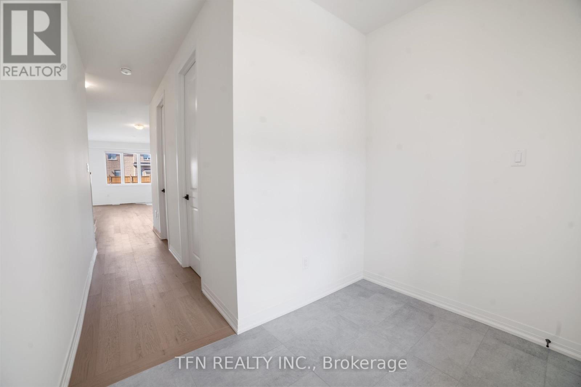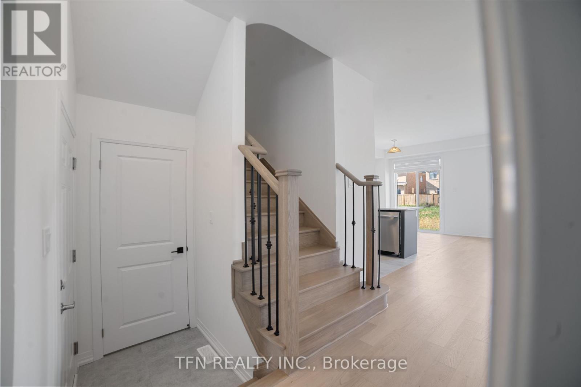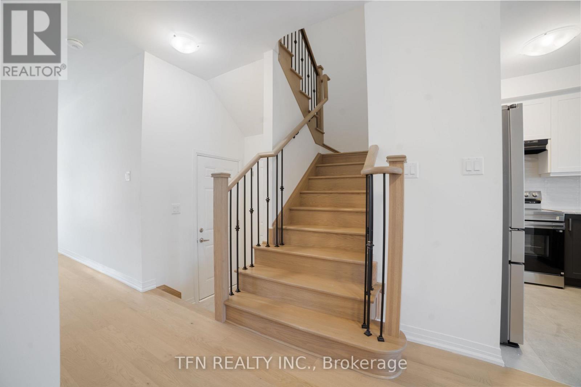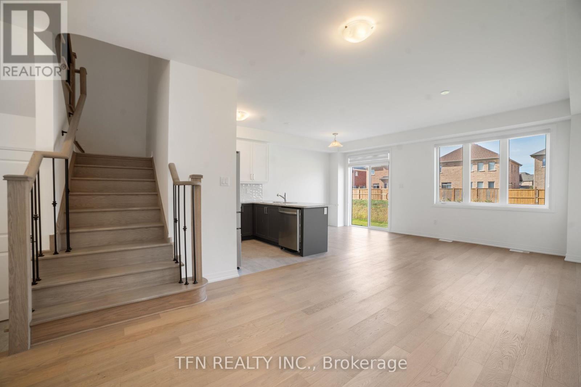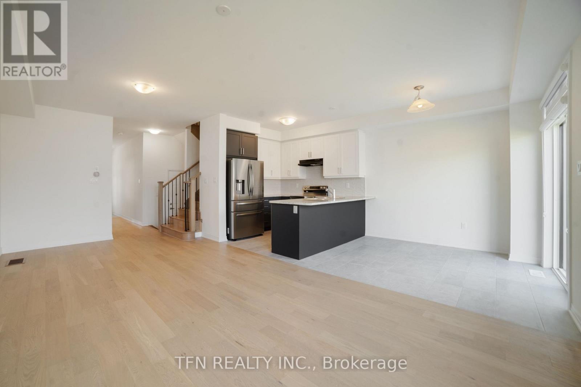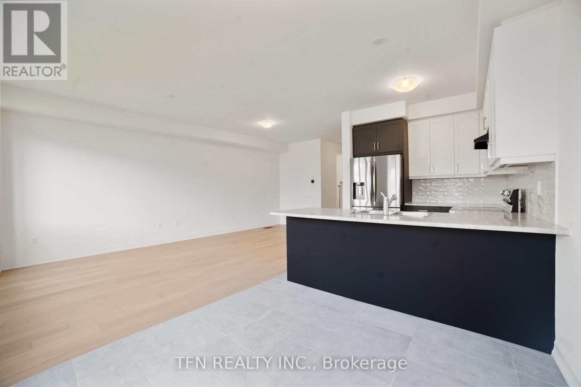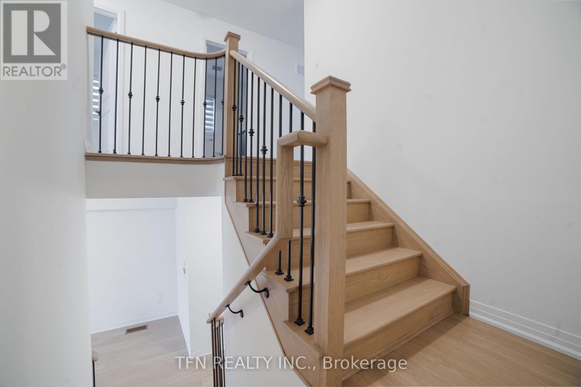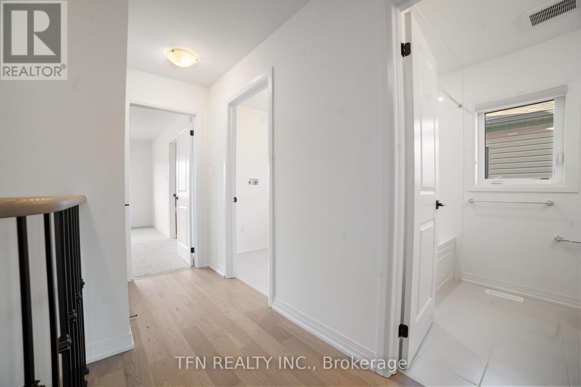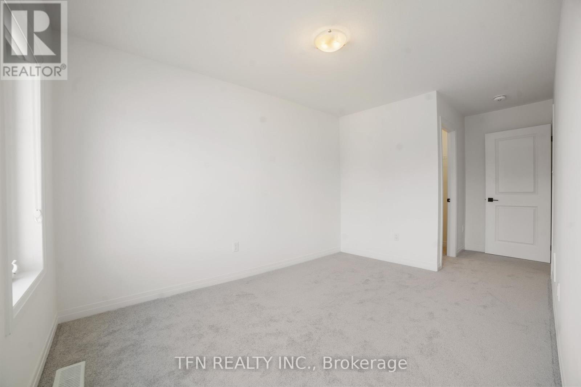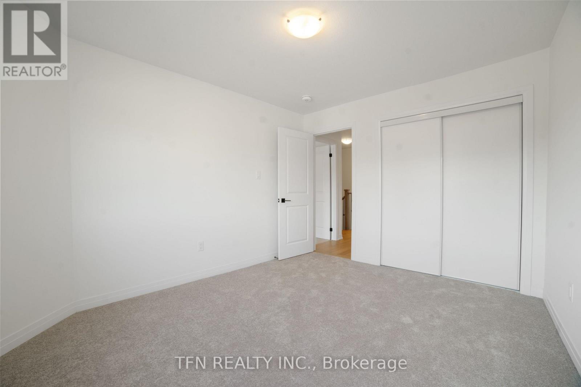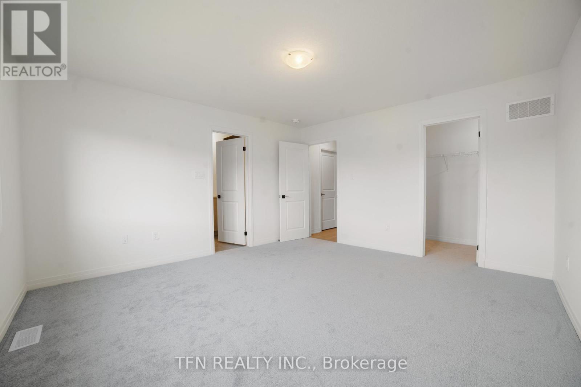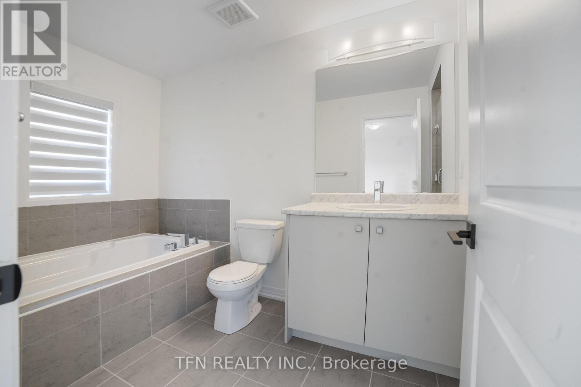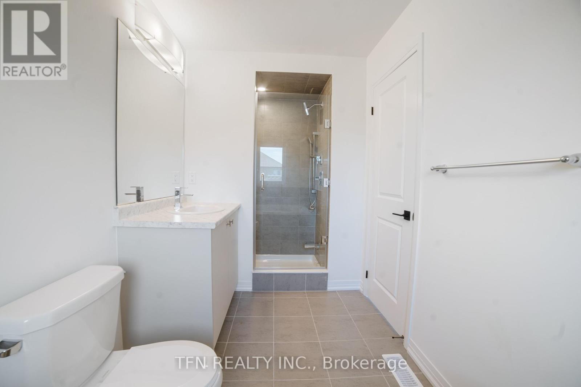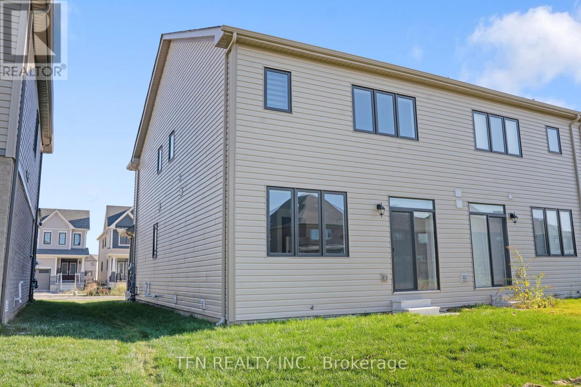115 Velvet Way Thorold, Ontario L2V 0P1
$2,650 Monthly
Welcome To This Brand New End Unit Townhouse In The Highly-Sought Community Of Thorold. This Property Provides A Sophisticated Blend Of Convenience, Comfort & Contemporary Finishes. The Interior Offers A Bright Spacious Great Room, Premium Laminate Flooring Throughout, Upgraded Kitchen, New Stainless Steel Appliances, Breakfast/Dining Area Surrounded By Natural Light, And Modern Upgraded Doors And Trims. The Upper Level Offers 3 Spacious Size Bedrooms, Including A Primary Bedroom W/Upgraded Finishes & Glass Shower. Easy Access to Highways, Schools, Universities, Parks, Shops & Restaurants. Don't Miss This Gem! (id:50886)
Property Details
| MLS® Number | X12456587 |
| Property Type | Single Family |
| Community Name | 560 - Rolling Meadows |
| Amenities Near By | Golf Nearby, Hospital, Schools |
| Community Features | Community Centre, School Bus |
| Equipment Type | Water Heater |
| Parking Space Total | 2 |
| Rental Equipment Type | Water Heater |
Building
| Bathroom Total | 2 |
| Bedrooms Above Ground | 3 |
| Bedrooms Total | 3 |
| Age | New Building |
| Appliances | Water Heater, Dishwasher, Dryer, Stove, Washer, Refrigerator |
| Basement Development | Unfinished |
| Basement Type | N/a (unfinished) |
| Construction Style Attachment | Attached |
| Cooling Type | Central Air Conditioning |
| Exterior Finish | Vinyl Siding |
| Foundation Type | Concrete |
| Half Bath Total | 1 |
| Heating Fuel | Natural Gas |
| Heating Type | Forced Air |
| Stories Total | 2 |
| Size Interior | 1,500 - 2,000 Ft2 |
| Type | Row / Townhouse |
| Utility Water | Municipal Water |
Parking
| Attached Garage | |
| Garage |
Land
| Acreage | No |
| Land Amenities | Golf Nearby, Hospital, Schools |
| Sewer | Sanitary Sewer |
Rooms
| Level | Type | Length | Width | Dimensions |
|---|---|---|---|---|
| Second Level | Primary Bedroom | Measurements not available | ||
| Second Level | Bedroom 2 | Measurements not available | ||
| Second Level | Bedroom 3 | Measurements not available | ||
| Second Level | Laundry Room | Measurements not available | ||
| Second Level | Bathroom | Measurements not available | ||
| Second Level | Bathroom | Measurements not available | ||
| Main Level | Great Room | Measurements not available | ||
| Main Level | Eating Area | Measurements not available | ||
| Main Level | Kitchen | Measurements not available |
Contact Us
Contact us for more information
Sufyan Ahmad
Salesperson
71 Villarboit Cres #2
Vaughan, Ontario L4K 4K2
(416) 789-0288
(416) 789-2028

