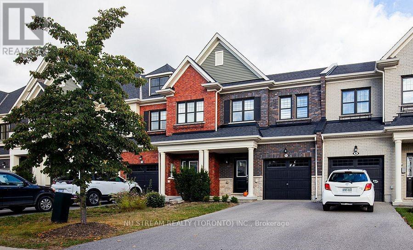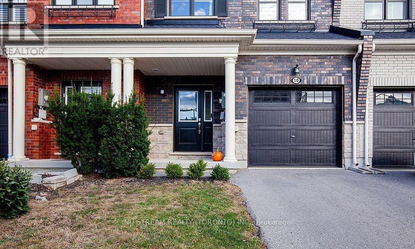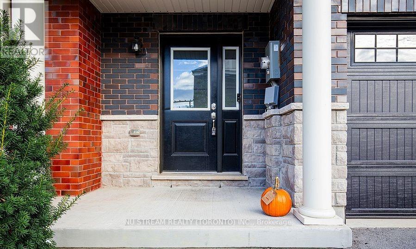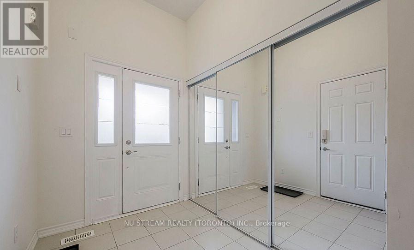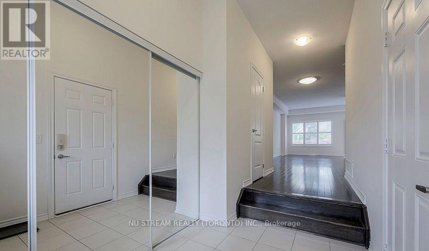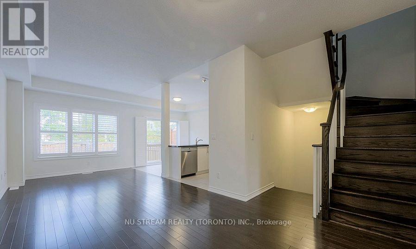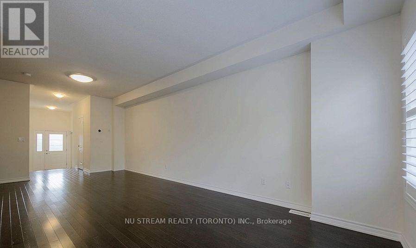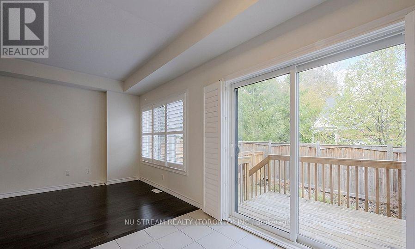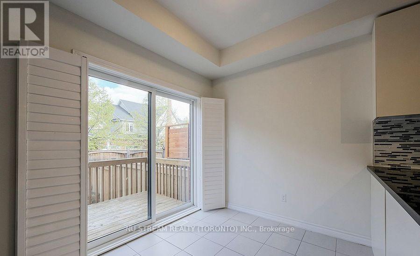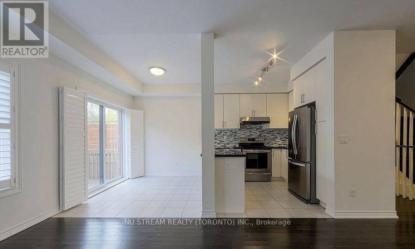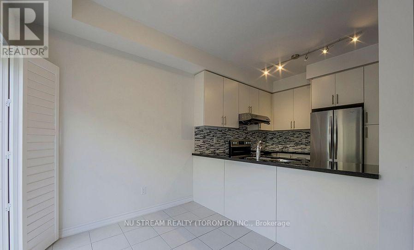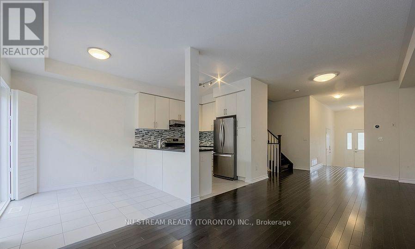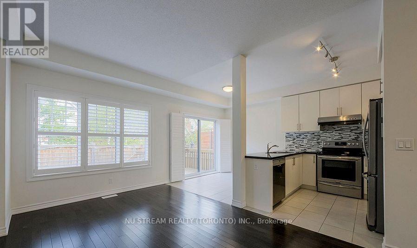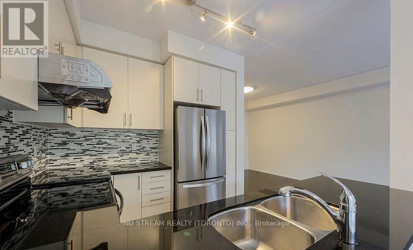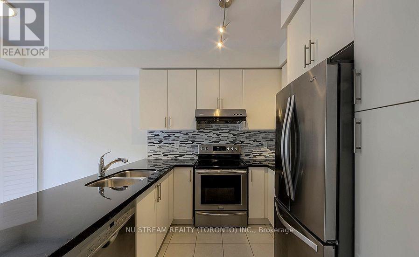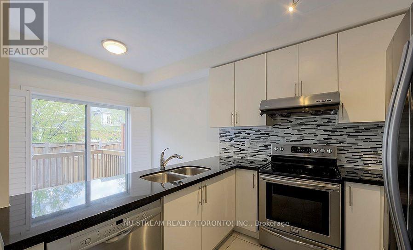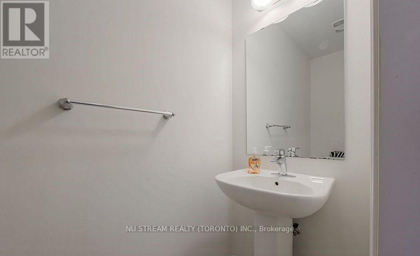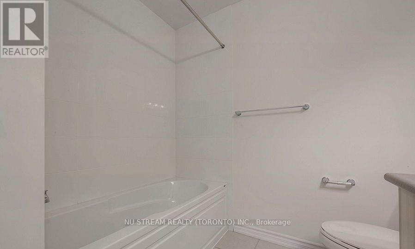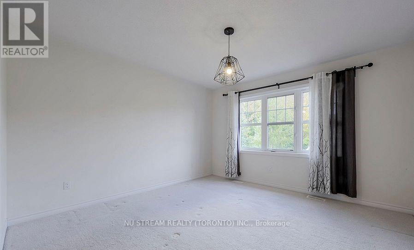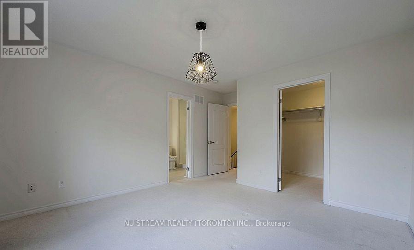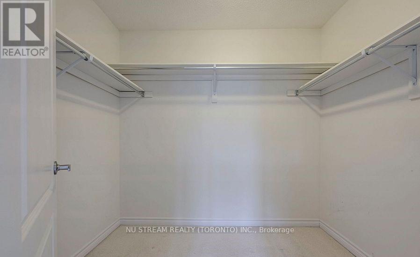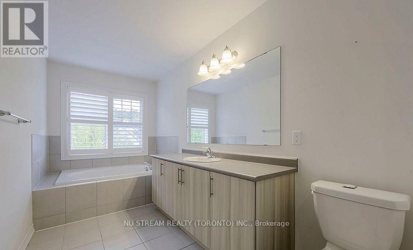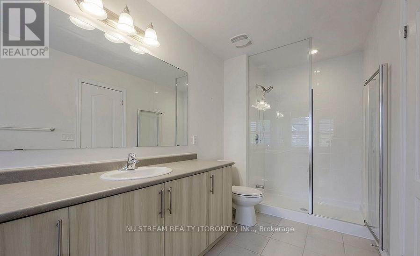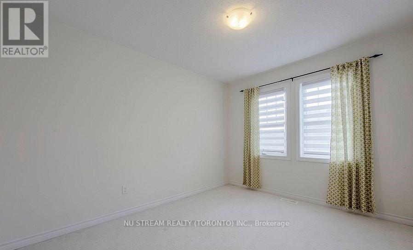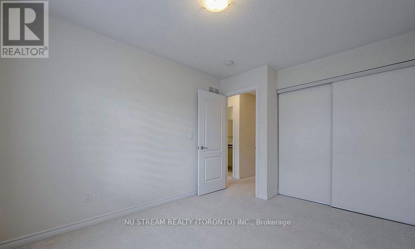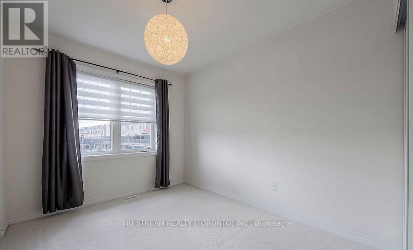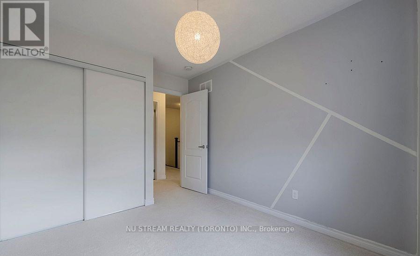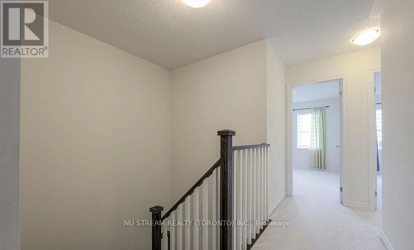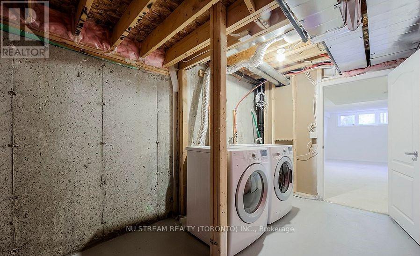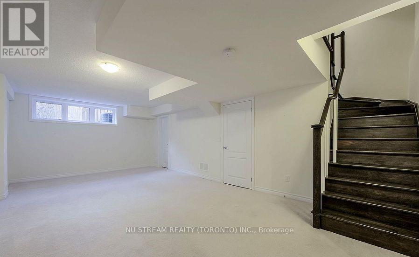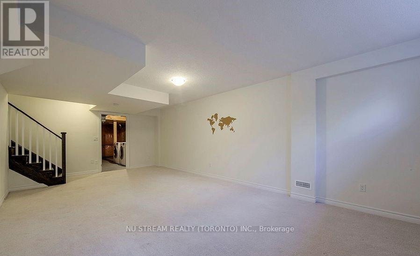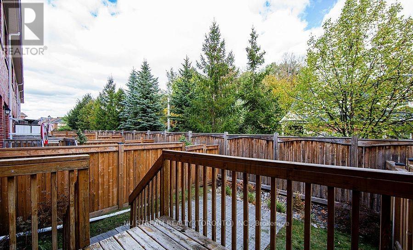10 Mah Wat Lane Whitchurch-Stouffville, Ontario L4A 1Y1
$3,150 Monthly
This Immaculately Clean Townhouse Is Located In a Quiet Neighbourhood. Large Windows & Patio Doors Draw In Plentiful Natural Lights. 9 Ft Ceiling & Beautiful Dark Hardwood Floor On Main Floor. Modern Kitchen With Granite Counter And Mosaic Backsplash,. California Shutters Allow Light Exposure Directions Control And Extra Insulation. Large & Bright Recreation Room In Finished Basement. Over 1,746 s.f. Of Living Space! Enjoy Your Coffee On The Deck Overlooking The Tree-lined and Fenced Backyard. Extra Long Driveway Easily Fits 2 Cars. Direct Access From Garage To House Provides Convenience And Security. (id:50886)
Property Details
| MLS® Number | N12456941 |
| Property Type | Single Family |
| Community Name | Stouffville |
| Equipment Type | Water Heater |
| Parking Space Total | 3 |
| Rental Equipment Type | Water Heater |
Building
| Bathroom Total | 3 |
| Bedrooms Above Ground | 3 |
| Bedrooms Total | 3 |
| Appliances | Garage Door Opener Remote(s), Dishwasher, Dryer, Stove, Washer, Window Coverings, Refrigerator |
| Basement Development | Finished |
| Basement Type | N/a (finished) |
| Construction Style Attachment | Attached |
| Cooling Type | Central Air Conditioning |
| Exterior Finish | Brick |
| Flooring Type | Hardwood, Ceramic, Carpeted |
| Foundation Type | Poured Concrete |
| Half Bath Total | 1 |
| Heating Fuel | Natural Gas |
| Heating Type | Forced Air |
| Stories Total | 2 |
| Size Interior | 1,100 - 1,500 Ft2 |
| Type | Row / Townhouse |
| Utility Water | Municipal Water |
Parking
| Garage |
Land
| Acreage | No |
| Sewer | Sanitary Sewer |
| Size Depth | 105 Ft |
| Size Frontage | 19 Ft ,8 In |
| Size Irregular | 19.7 X 105 Ft |
| Size Total Text | 19.7 X 105 Ft |
Rooms
| Level | Type | Length | Width | Dimensions |
|---|---|---|---|---|
| Second Level | Primary Bedroom | 3.81 m | 3.72 m | 3.81 m x 3.72 m |
| Second Level | Bedroom 2 | 3.23 m | 2.69 m | 3.23 m x 2.69 m |
| Second Level | Bedroom 3 | 3.82 m | 2.92 m | 3.82 m x 2.92 m |
| Basement | Recreational, Games Room | 7.17 m | 3.91 m | 7.17 m x 3.91 m |
| Ground Level | Living Room | 7.33 m | 3.04 m | 7.33 m x 3.04 m |
| Ground Level | Dining Room | Measurements not available | ||
| Ground Level | Kitchen | 2.7 m | 2.67 m | 2.7 m x 2.67 m |
| Ground Level | Eating Area | 2.67 m | 2.25 m | 2.67 m x 2.25 m |
Contact Us
Contact us for more information
Clement Wai-Sang Lee
Salesperson
590 Alden Road Unit 100
Markham, Ontario L3R 8N2
(647) 695-1188
(647) 695-1188
Jenny Lee Sheung Hung
Salesperson
(416) 278-6660
590 Alden Road Unit 100
Markham, Ontario L3R 8N2
(647) 695-1188
(647) 695-1188

