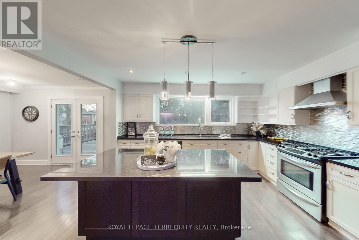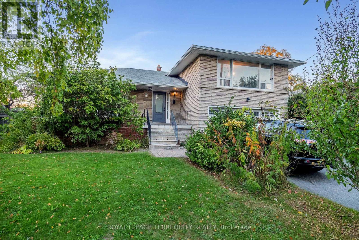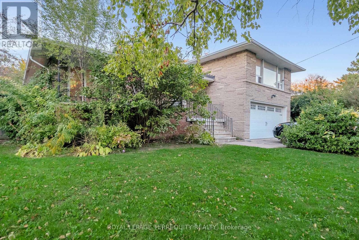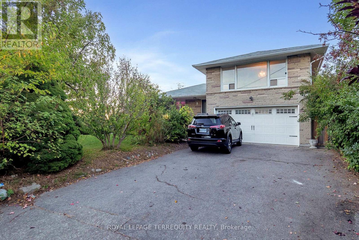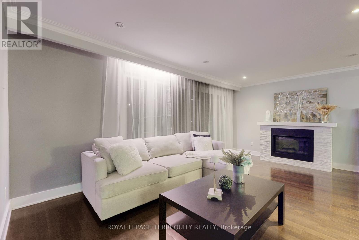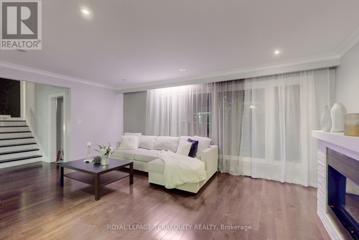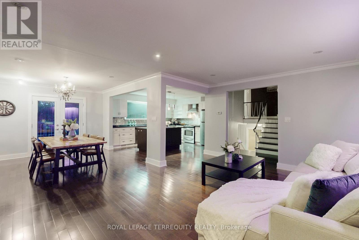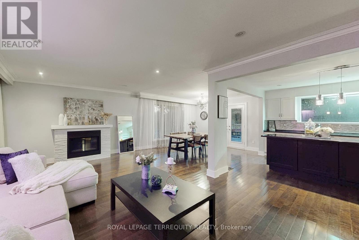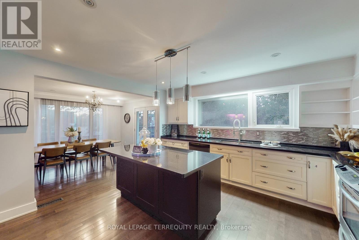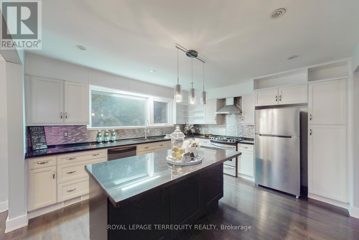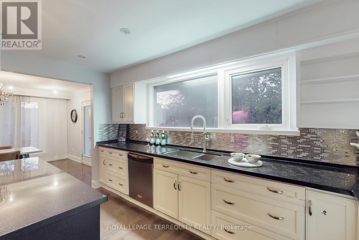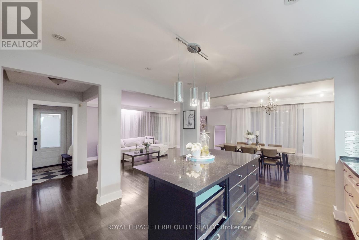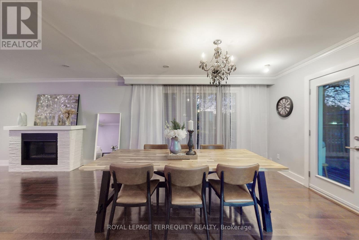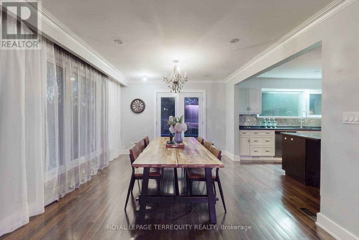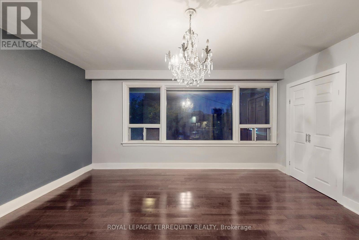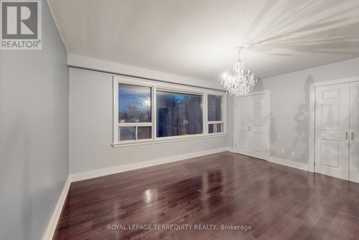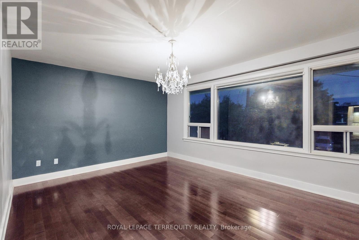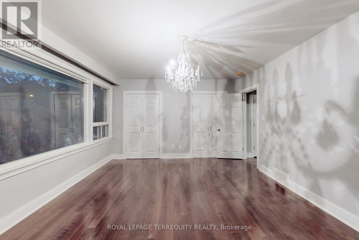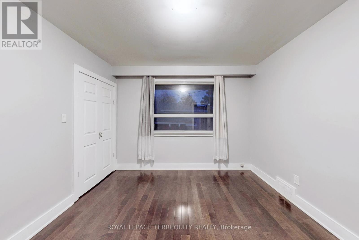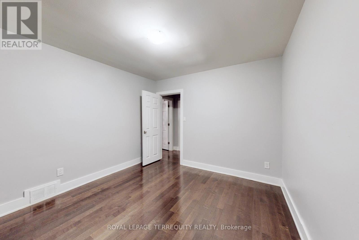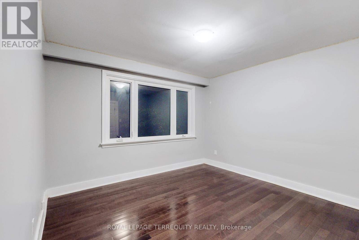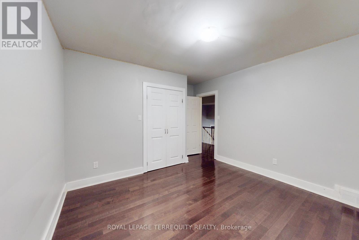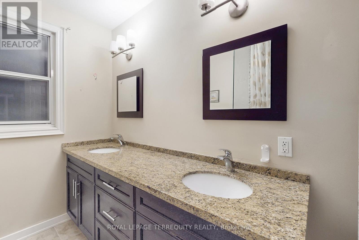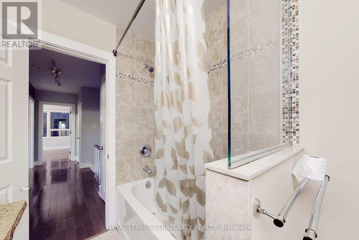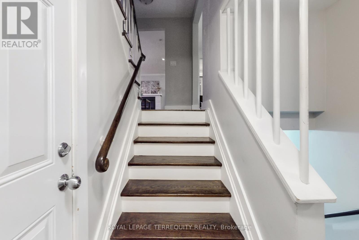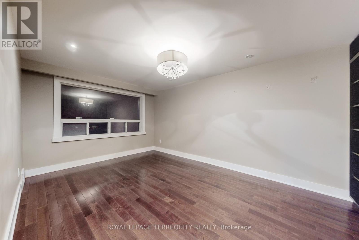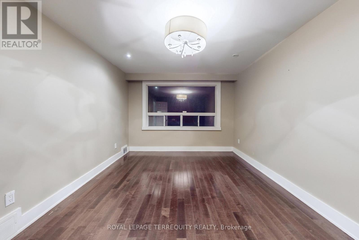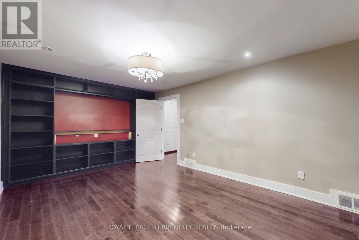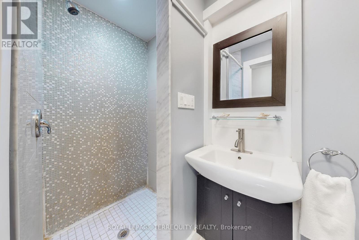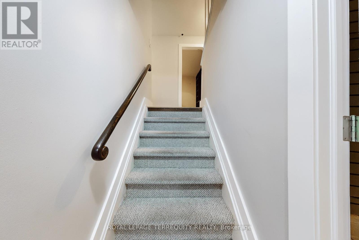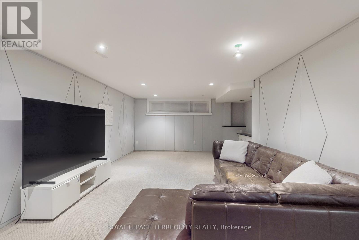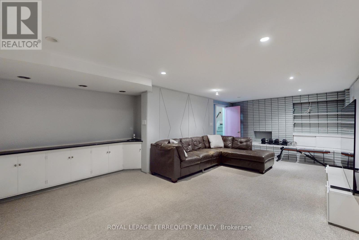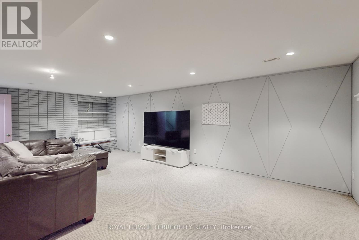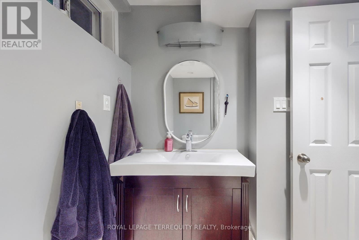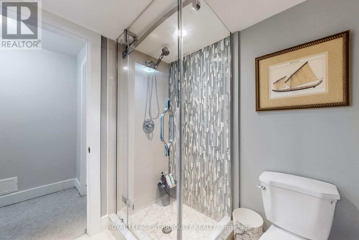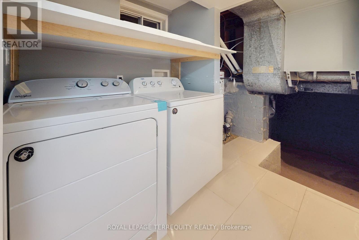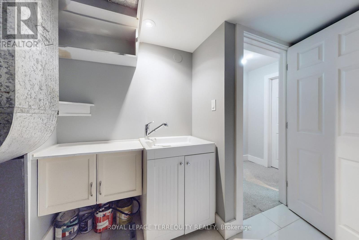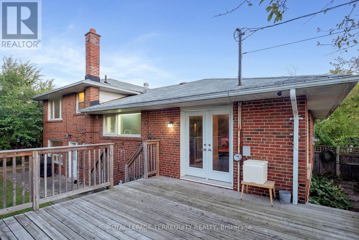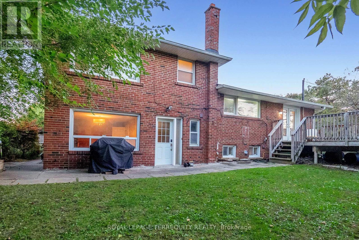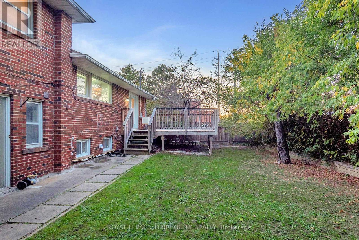2 Stockton Road Toronto, Ontario M6A 1K7
$1,299,000
Welcome to Beautiful Single Detached 2 Stockton Rd, Toronto at a corner lot with a spacious 75 x 101 ft lot in a prime North York location. This well-maintained 4-level sidesplit home offers 5 bedrooms, 3 bathrooms, and a finished basement with a separate entrance. Perfect for a large families or potential rental income. The open-concept kitchen features modern pot lights, a central island with a cozy breakfast area that flows seamlessly and walks out to a spacious deck. Ideal for BBQs and outdoor entertaining. Enjoy a fully fenced backyard cover for extra privacy. Includes a double garage, long driveway, and bright, functional layout throughout. Fantastic location, only 1 minute walk to bus stop & school, close to Yorkdale Shopping Centre, Lawrence Allen Centre, parks, and easy access to Hwy 400/401 /407. You must see this gorgeous home in a prime location, won't last long ! (id:50886)
Property Details
| MLS® Number | W12456859 |
| Property Type | Single Family |
| Community Name | Yorkdale-Glen Park |
| Amenities Near By | Golf Nearby, Hospital, Park, Public Transit, Schools |
| Easement | None |
| Equipment Type | Water Heater |
| Features | Flat Site, Lighting |
| Parking Space Total | 6 |
| Rental Equipment Type | Water Heater |
| Structure | Patio(s), Deck |
Building
| Bathroom Total | 3 |
| Bedrooms Above Ground | 4 |
| Bedrooms Below Ground | 1 |
| Bedrooms Total | 5 |
| Age | 51 To 99 Years |
| Appliances | Garage Door Opener Remote(s), Dishwasher, Dryer, Garage Door Opener, Microwave, Stove, Washer, Window Coverings, Refrigerator |
| Basement Development | Finished |
| Basement Features | Walk Out, Separate Entrance |
| Basement Type | N/a (finished), N/a |
| Construction Style Attachment | Detached |
| Construction Style Split Level | Sidesplit |
| Cooling Type | Central Air Conditioning |
| Exterior Finish | Brick, Concrete |
| Fire Protection | Smoke Detectors |
| Fireplace Present | Yes |
| Flooring Type | Hardwood, Ceramic |
| Foundation Type | Concrete |
| Heating Fuel | Natural Gas |
| Heating Type | Forced Air |
| Size Interior | 1,500 - 2,000 Ft2 |
| Type | House |
| Utility Water | Municipal Water, Unknown |
Parking
| Garage |
Land
| Access Type | Highway Access, Public Road |
| Acreage | No |
| Fence Type | Fully Fenced |
| Land Amenities | Golf Nearby, Hospital, Park, Public Transit, Schools |
| Sewer | Sanitary Sewer |
| Size Depth | 101 Ft ,1 In |
| Size Frontage | 70 Ft ,6 In |
| Size Irregular | 70.5 X 101.1 Ft |
| Size Total Text | 70.5 X 101.1 Ft |
Rooms
| Level | Type | Length | Width | Dimensions |
|---|---|---|---|---|
| Basement | Family Room | 7.5 m | 3.8 m | 7.5 m x 3.8 m |
| Basement | Bedroom 5 | 3.2 m | 3.1 m | 3.2 m x 3.1 m |
| Basement | Laundry Room | 2.62 m | 2 m | 2.62 m x 2 m |
| Main Level | Living Room | 5.8 m | 4.1 m | 5.8 m x 4.1 m |
| Main Level | Kitchen | 4.4 m | 4.1 m | 4.4 m x 4.1 m |
| Main Level | Dining Room | 3.7 m | 3.6 m | 3.7 m x 3.6 m |
| Upper Level | Primary Bedroom | 4.9 m | 4 m | 4.9 m x 4 m |
| Upper Level | Bedroom 2 | 4.8 m | 4 m | 4.8 m x 4 m |
| Upper Level | Bedroom 3 | 3.5 m | 3.4 m | 3.5 m x 3.4 m |
| Ground Level | Bedroom 4 | 5 m | 3.2 m | 5 m x 3.2 m |
Utilities
| Cable | Available |
| Electricity | Available |
| Wireless | Available |
| Natural Gas Available | Available |
| Telephone | Connected |
| Sewer | Available |
Contact Us
Contact us for more information
Linh Huynh
Salesperson
(647) 667-2686
www.google.com/maps/place/LINH+HUYNH+Real+Estate+Agent/@43.8067651,-79.3446635,15z/data=!4m8!3m7!1s0x89d4d3d73fd0ae4b:0x37dafa2443ee978b!8m2!3d43.8067651!4d-79.3446635!9m1!1b1!16s%2Fg%2F11tg01gfsf?entry=ttu
www.facebook.com/profile.php?id=100048353803960
www.linkedin.com/feed/
200 Consumers Rd Ste 100
Toronto, Ontario M2J 4R4
(416) 496-9220
(416) 497-5949
www.terrequity.com/

