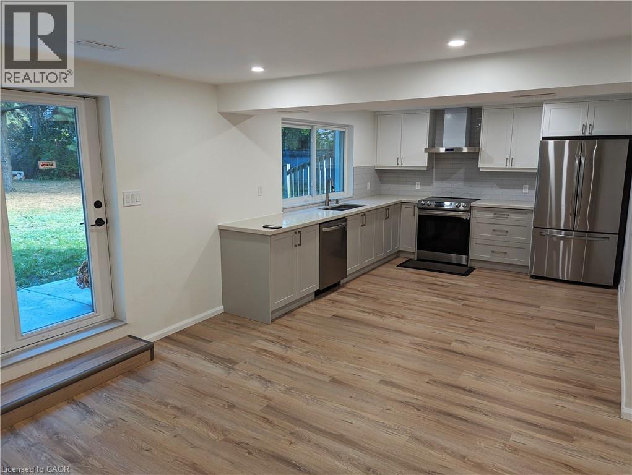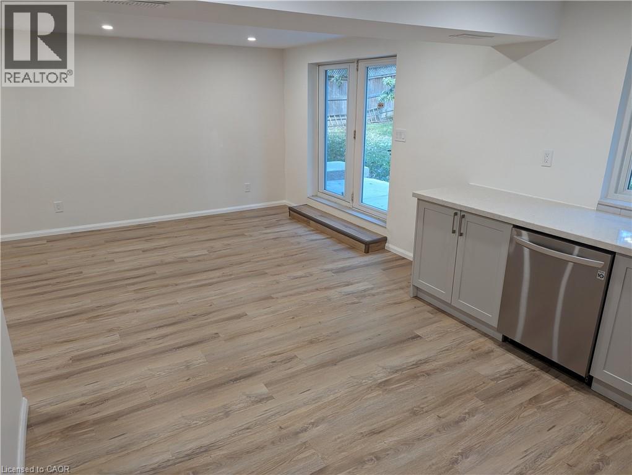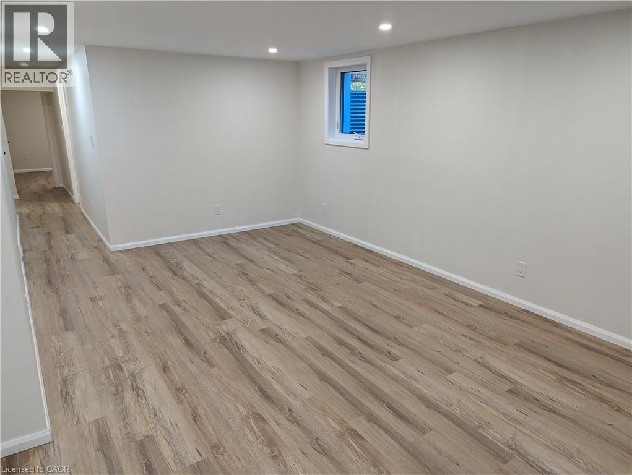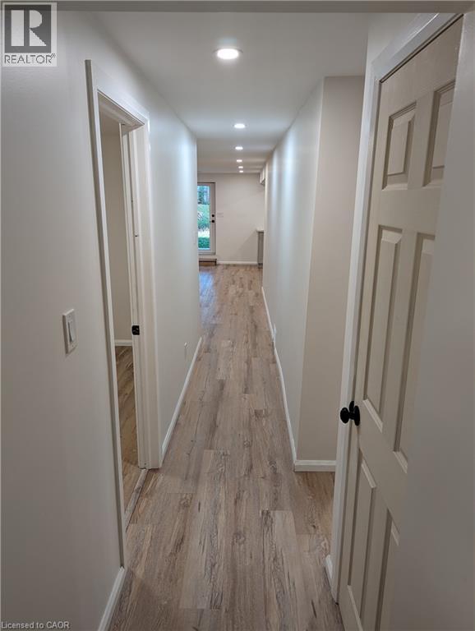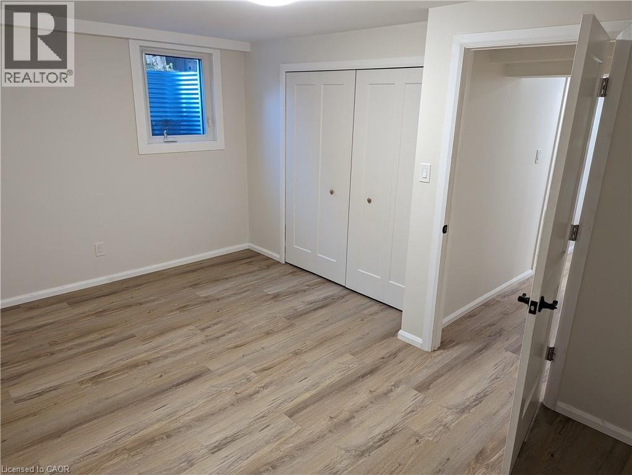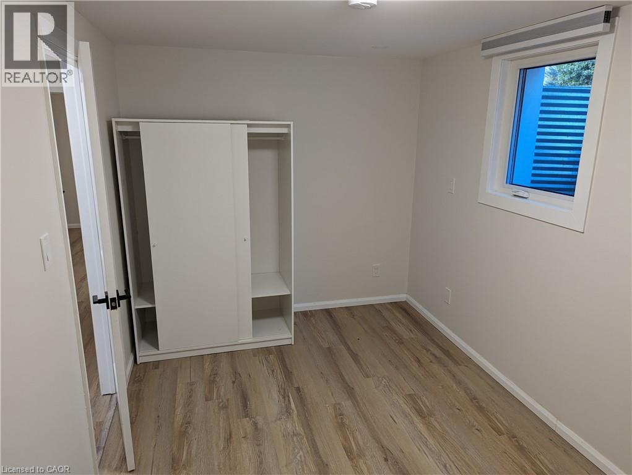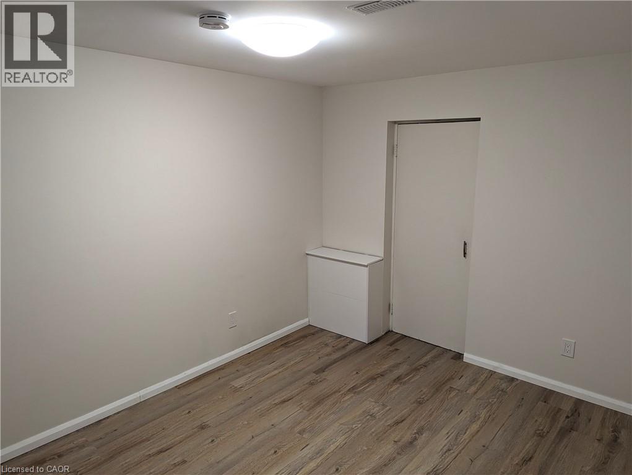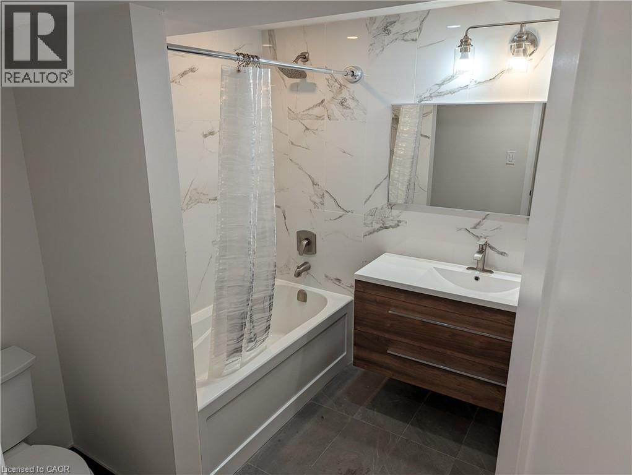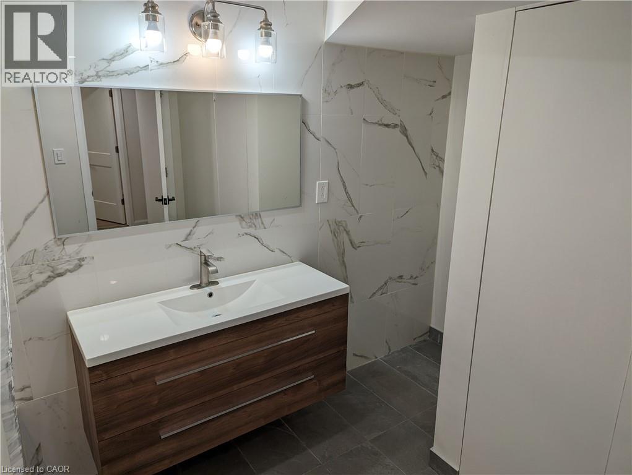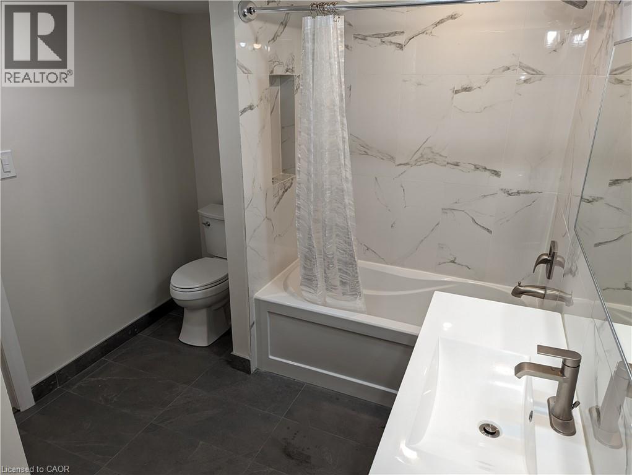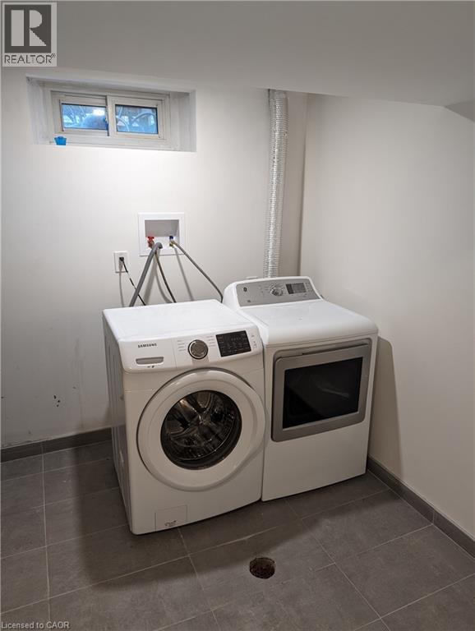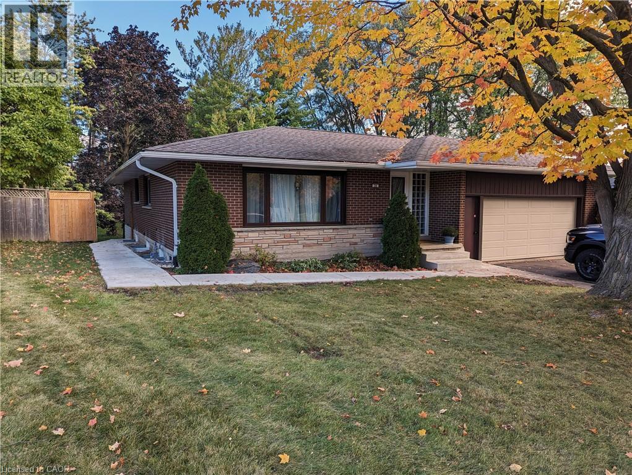26 Springbank Crescent Unit# Lower Kitchener, Ontario N2M 4P7
$2,300 Monthly
A new, bright & spacious 2-bedroom + den, 1-bathroom walkout basement apartment for rent in a quiet neighbourhood in the Forest Hill area of Kitchener. This is the furthest thing from a dark & dingy basement apartment that you can imagine! White paint, large windows, and lots of lighting in virtually every room give the place a light and airy feeling. The nearly 1300 sqft unit features a roomy kitchen incorporating a dining area and leading into a large living room space that can be configured in any way you choose to accommodate your furniture & lifestyle. A hallway leads to 2 bedrooms and a den space, plus a spacious 4-piece bathroom and a laundry room with in-suite washer & dryer (not shared!). Outside is a huge, fenced backyard that needs to be seen to be believed! Comes with 2 driveway parking spaces. The main floor unit is rented separately and utilities are split 60/40 (upstairs tenants pay 60% and basement tenants pay 40% of total utility costs). No pets and no smoking or vaping. Available Nov 1. Book your showing today! (id:50886)
Property Details
| MLS® Number | 40778264 |
| Property Type | Single Family |
| Amenities Near By | Hospital |
| Community Features | Community Centre |
| Equipment Type | Water Heater |
| Features | Sump Pump |
| Parking Space Total | 2 |
| Rental Equipment Type | Water Heater |
Building
| Bathroom Total | 1 |
| Bedrooms Below Ground | 2 |
| Bedrooms Total | 2 |
| Appliances | Dishwasher, Dryer, Refrigerator, Stove, Water Softener, Washer, Hood Fan |
| Architectural Style | Bungalow |
| Basement Development | Finished |
| Basement Type | Full (finished) |
| Constructed Date | 1961 |
| Construction Style Attachment | Detached |
| Cooling Type | Central Air Conditioning |
| Exterior Finish | Brick |
| Foundation Type | Poured Concrete |
| Heating Fuel | Natural Gas |
| Heating Type | Forced Air |
| Stories Total | 1 |
| Size Interior | 2,665 Ft2 |
| Type | House |
| Utility Water | Municipal Water |
Parking
| Attached Garage |
Land
| Access Type | Highway Nearby |
| Acreage | No |
| Land Amenities | Hospital |
| Sewer | Municipal Sewage System |
| Size Frontage | 50 Ft |
| Size Total Text | Under 1/2 Acre |
| Zoning Description | R2a |
Rooms
| Level | Type | Length | Width | Dimensions |
|---|---|---|---|---|
| Basement | 4pc Bathroom | 8'0'' x 7'11'' | ||
| Basement | Den | 12'5'' x 9'3'' | ||
| Basement | Bedroom | 13'8'' x 8'3'' | ||
| Basement | Primary Bedroom | 15'0'' x 9'7'' | ||
| Basement | Living Room | 21'11'' x 11'8'' | ||
| Basement | Kitchen/dining Room | 12'11'' x 11'8'' |
https://www.realtor.ca/real-estate/28976984/26-springbank-crescent-unit-lower-kitchener
Contact Us
Contact us for more information
Mike Steinborn
Salesperson
515 Riverbend Dr., Unit 103
Kitchener, Ontario N2K 3S3
(519) 570-4663
heritagehouse.c21.ca/

