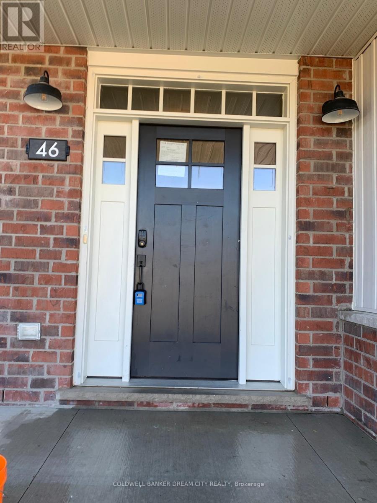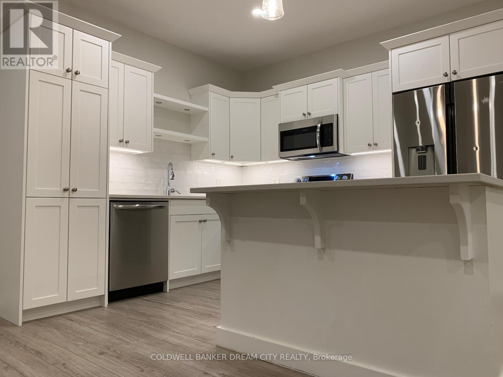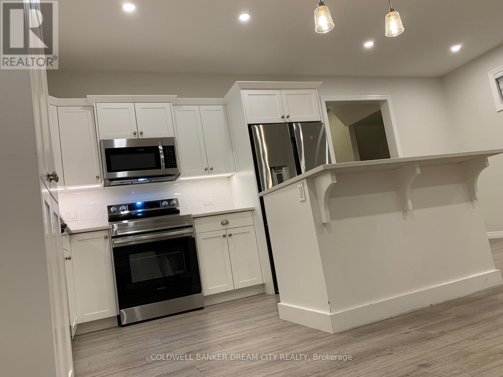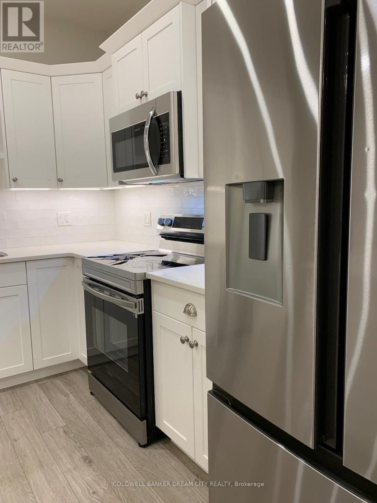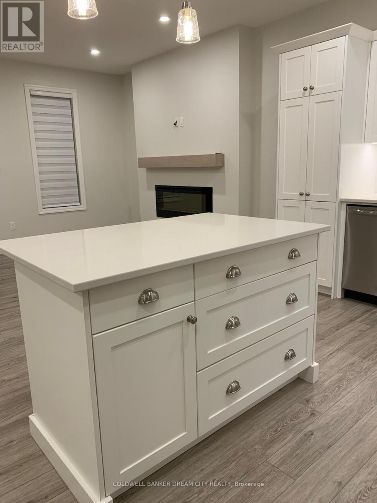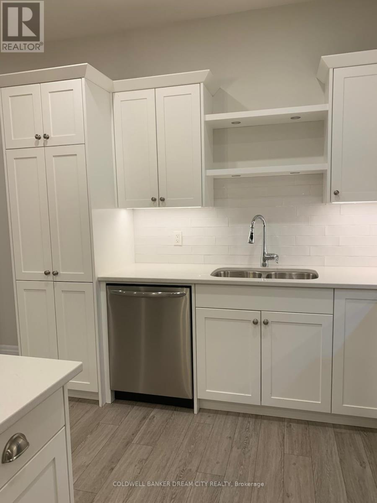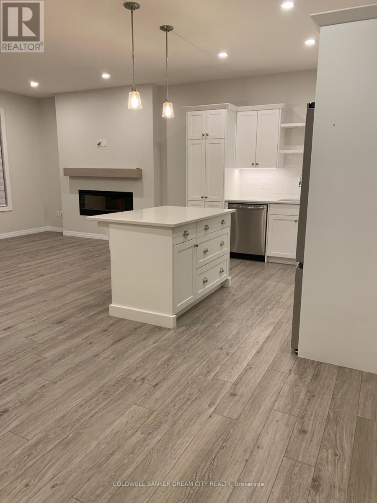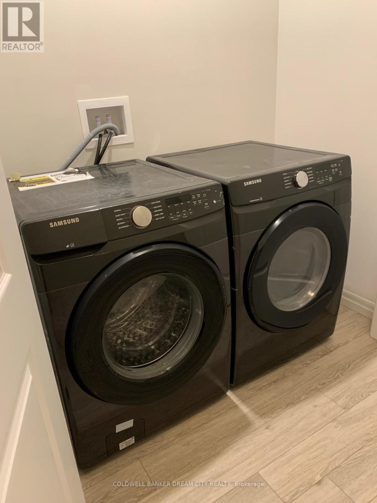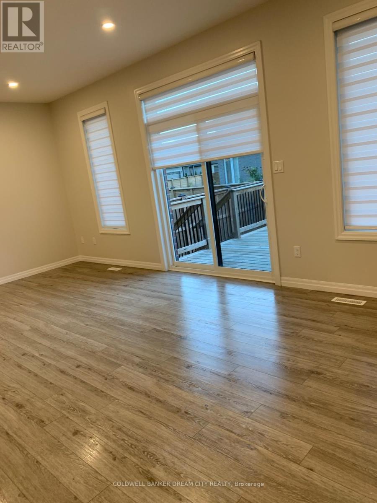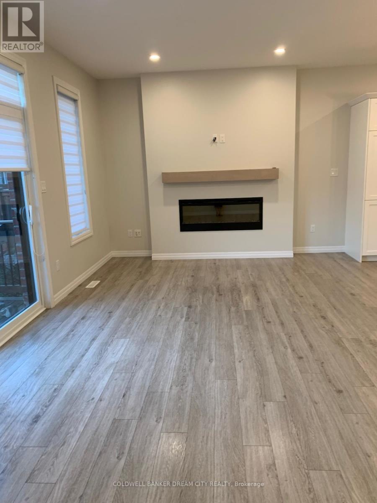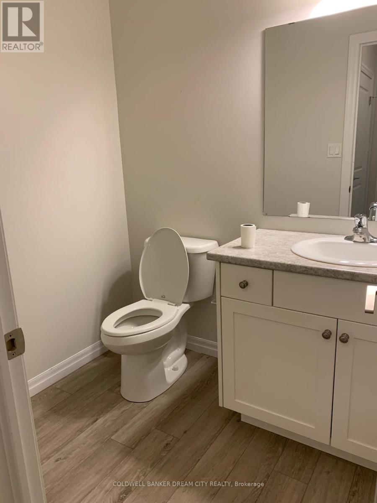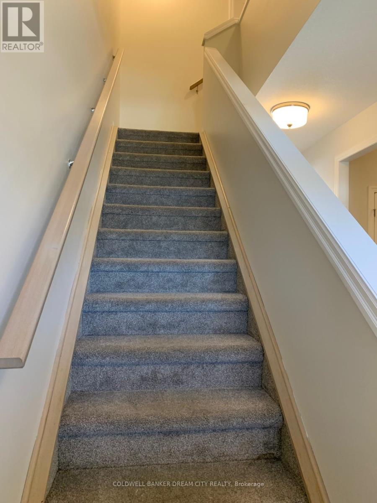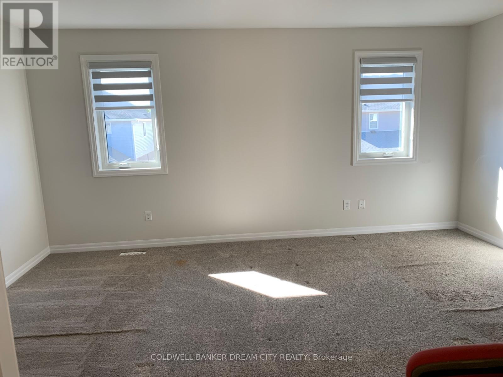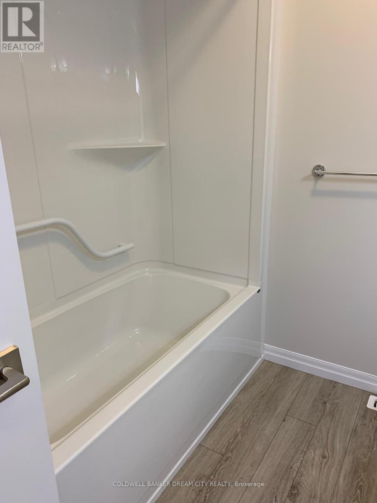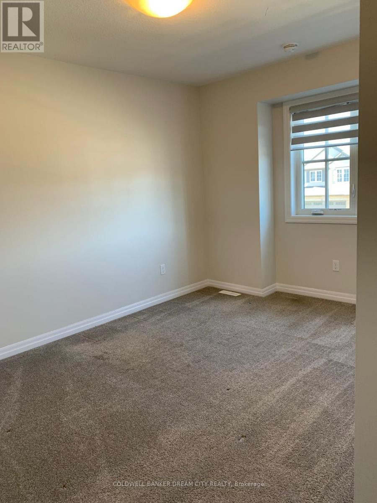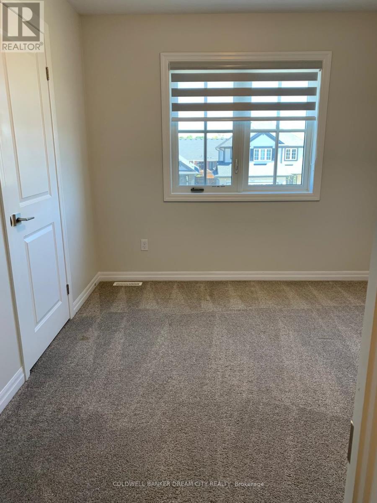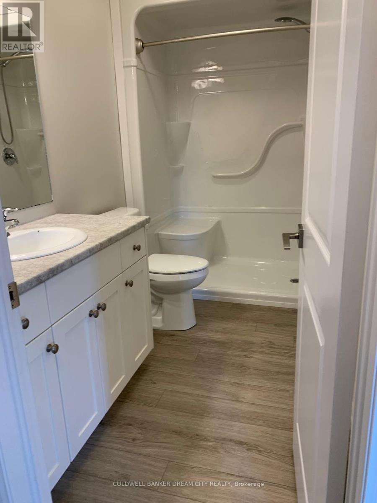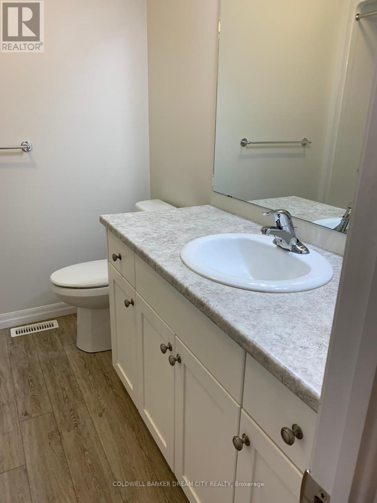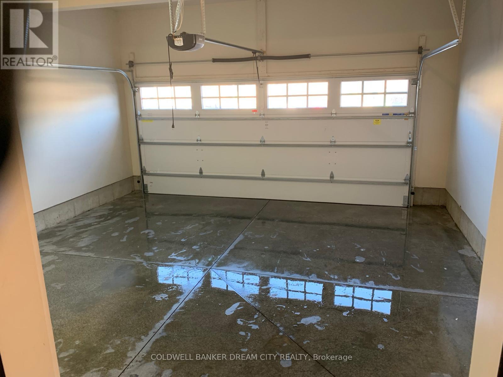46 Curren Crescent Tillsonburg, Ontario N4G 0J3
$2,499 Monthly
Attention Renters! Welcome to this stunning 4-bedroom, 3.5-bathroom townhouse offering a perfect blend of modern comfort and elegant design. This beautiful home features a finished basement with recreation room, bedroom and full washroom, ideal for guests, in-laws, or a private office space. The open-concept main floor is bright and spacious, showcasing pot lights, granite countertops, and high-quality finishes throughout. Enjoy the convenience of a double car garage and ample storage. Located in an excellent neighborhood in Tillsonburg, close to schools, parks, shopping, and all essential amenities this home is perfect for families and professionals alike. (id:50886)
Property Details
| MLS® Number | X12456404 |
| Property Type | Single Family |
| Community Name | Tillsonburg |
| Equipment Type | Water Heater |
| Parking Space Total | 4 |
| Rental Equipment Type | Water Heater |
Building
| Bathroom Total | 4 |
| Bedrooms Above Ground | 3 |
| Bedrooms Below Ground | 1 |
| Bedrooms Total | 4 |
| Age | New Building |
| Appliances | Dishwasher, Dryer, Stove, Washer, Refrigerator |
| Basement Development | Finished |
| Basement Type | N/a (finished) |
| Construction Style Attachment | Attached |
| Cooling Type | Central Air Conditioning |
| Exterior Finish | Brick |
| Fireplace Present | Yes |
| Flooring Type | Laminate, Ceramic, Carpeted |
| Foundation Type | Brick |
| Half Bath Total | 1 |
| Heating Fuel | Natural Gas |
| Heating Type | Forced Air |
| Stories Total | 2 |
| Size Interior | 1,500 - 2,000 Ft2 |
| Type | Row / Townhouse |
| Utility Water | Municipal Water |
Parking
| Garage |
Land
| Acreage | No |
| Sewer | Sanitary Sewer |
Rooms
| Level | Type | Length | Width | Dimensions |
|---|---|---|---|---|
| Second Level | Bedroom | 5 m | 3.99 m | 5 m x 3.99 m |
| Second Level | Bedroom 2 | 2.99 m | 3.81 m | 2.99 m x 3.81 m |
| Second Level | Bedroom 3 | 2.77 m | 3.35 m | 2.77 m x 3.35 m |
| Basement | Recreational, Games Room | 6.13 m | 3.66 m | 6.13 m x 3.66 m |
| Basement | Bedroom | 2.47 m | 2.77 m | 2.47 m x 2.77 m |
| Main Level | Great Room | 6.46 m | 3.69 m | 6.46 m x 3.69 m |
| Main Level | Dining Room | 3.41 m | 3.08 m | 3.41 m x 3.08 m |
| Main Level | Kitchen | 3.05 m | 3.08 m | 3.05 m x 3.08 m |
https://www.realtor.ca/real-estate/28976688/46-curren-crescent-tillsonburg-tillsonburg
Contact Us
Contact us for more information
Akash Juneja
Salesperson
www.junejasells.com/
www.facebook.com/akashjuneja.realtor/
2960 Drew Rd #146
Mississauga, Ontario L4T 0A5
(416) 400-9600
(289) 327-3439
HTTP://www.dreamcity.ca
Saravpreet Singh Minhas
Broker of Record
2960 Drew Rd #146
Mississauga, Ontario L4T 0A5
(416) 400-9600
(289) 327-3439
HTTP://www.dreamcity.ca

