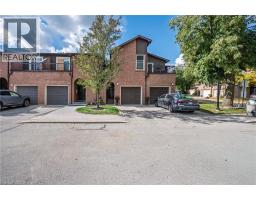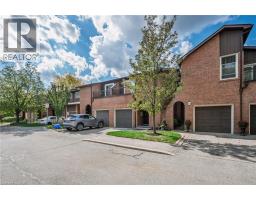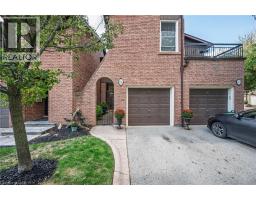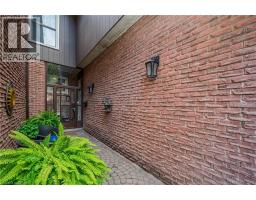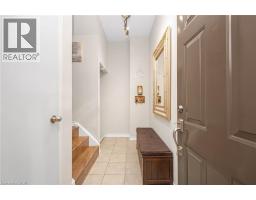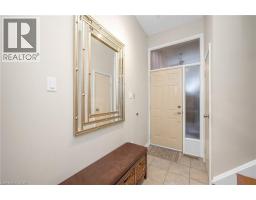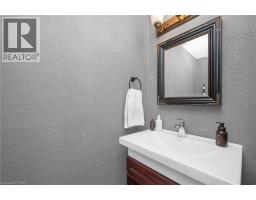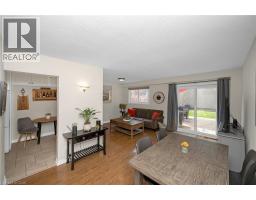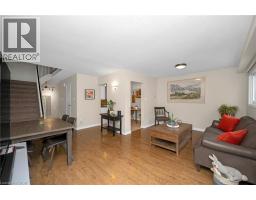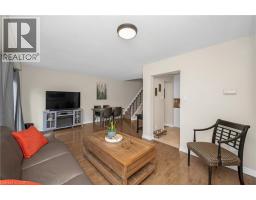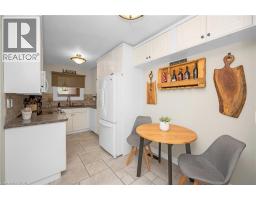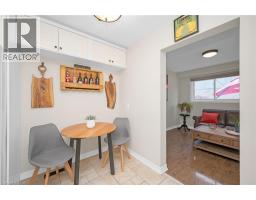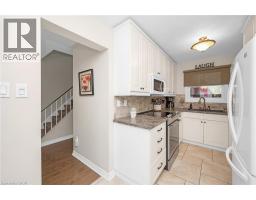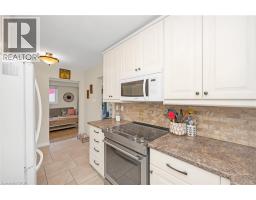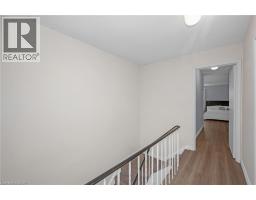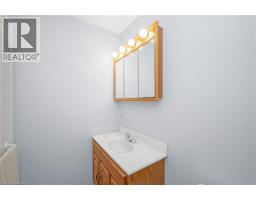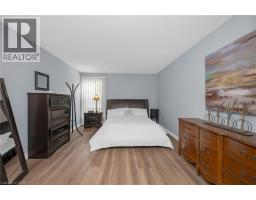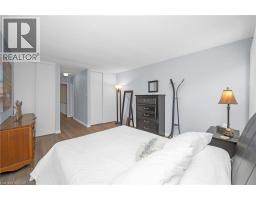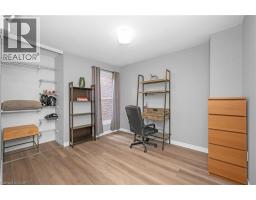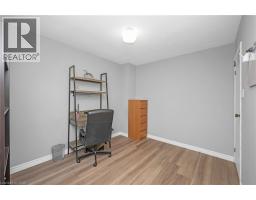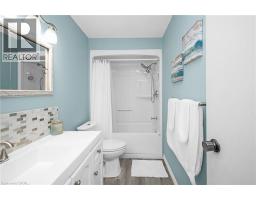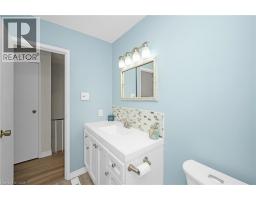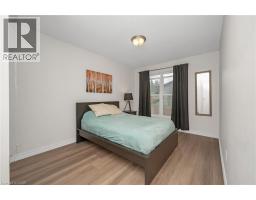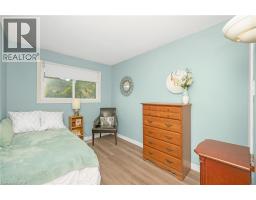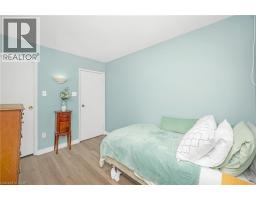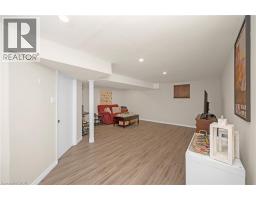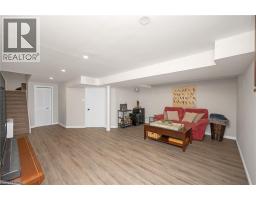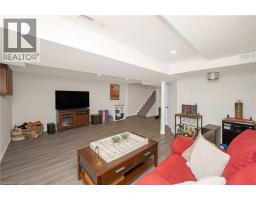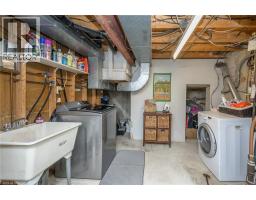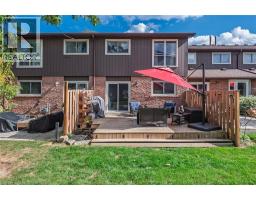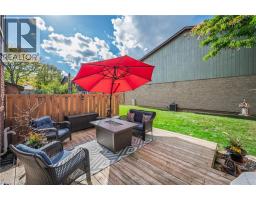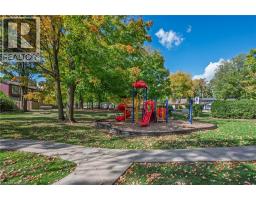2301 Cavendish Drive Unit# 86 Burlington, Ontario L7P 3M3
$755,000Maintenance, Insurance, Cable TV, Landscaping, Property Management, Water, Parking
$525 Monthly
Maintenance, Insurance, Cable TV, Landscaping, Property Management, Water, Parking
$525 MonthlySpacious, bright, and beautifully maintained, this rare 4-bedroom, 2.5-bath townhouse stands out for its functional layout and thoughtful updates. Enjoy brand new flooring upstairs (2025) , new carpeting on the stairs, and a new deck (2022) perfect for relaxing or entertaining. Set within a quiet, family-friendly complex featuring its own park, this home is ideal for families, downsizers, or first-time buyers seeking comfort and convenience. Close top rated schools, shopping, transit, and everyday amenities, this property is move-in ready and full of charm! (id:50886)
Property Details
| MLS® Number | 40778329 |
| Property Type | Single Family |
| Amenities Near By | Public Transit, Schools |
| Community Features | Quiet Area, School Bus |
| Features | Southern Exposure, Balcony, Automatic Garage Door Opener, Private Yard |
| Parking Space Total | 2 |
Building
| Bathroom Total | 3 |
| Bedrooms Above Ground | 4 |
| Bedrooms Total | 4 |
| Appliances | Dishwasher, Dryer, Refrigerator, Stove, Washer, Hood Fan, Window Coverings |
| Architectural Style | 2 Level |
| Basement Development | Finished |
| Basement Type | Full (finished) |
| Construction Style Attachment | Attached |
| Cooling Type | Central Air Conditioning |
| Exterior Finish | Aluminum Siding, Brick |
| Foundation Type | Poured Concrete |
| Half Bath Total | 1 |
| Heating Fuel | Natural Gas |
| Heating Type | Forced Air |
| Stories Total | 2 |
| Size Interior | 1,761 Ft2 |
| Type | Row / Townhouse |
| Utility Water | Municipal Water |
Parking
| Attached Garage |
Land
| Access Type | Road Access |
| Acreage | No |
| Land Amenities | Public Transit, Schools |
| Sewer | Municipal Sewage System |
| Size Total Text | Under 1/2 Acre |
| Zoning Description | Rm2 |
Rooms
| Level | Type | Length | Width | Dimensions |
|---|---|---|---|---|
| Second Level | 4pc Bathroom | Measurements not available | ||
| Second Level | Bedroom | 9'5'' x 14'10'' | ||
| Second Level | Bedroom | 8'3'' x 10'11'' | ||
| Second Level | Bedroom | 9'8'' x 13'2'' | ||
| Second Level | Primary Bedroom | 11'10'' x 24'7'' | ||
| Second Level | 4pc Bathroom | Measurements not available | ||
| Basement | Recreation Room | 17'11'' x 22'6'' | ||
| Main Level | 2pc Bathroom | Measurements not available | ||
| Main Level | Kitchen | 7'6'' x 8'11'' | ||
| Main Level | Foyer | 10'4'' x 5'8'' | ||
| Main Level | Dining Room | 10'2'' x 8'4'' | ||
| Main Level | Breakfast | 7'6'' x 5'11'' |
https://www.realtor.ca/real-estate/28977987/2301-cavendish-drive-unit-86-burlington
Contact Us
Contact us for more information
Paul Strome
Salesperson
(519) 885-1251
75 King Street South Unit 50
Waterloo, Ontario N2J 1P2
(519) 804-7200
(519) 885-1251
www.chestnutparkwest.com/
www.facebook.com/ChestnutParkWest
www.instagram.com/chestnutprkwest/

































