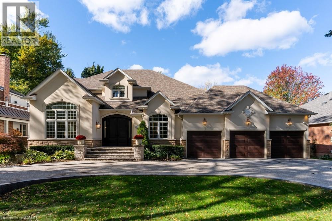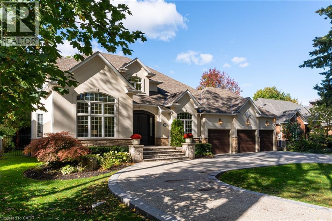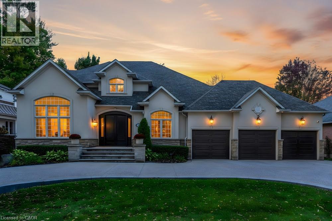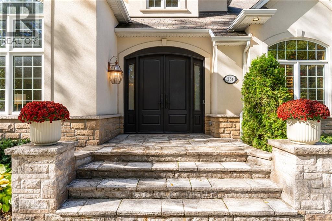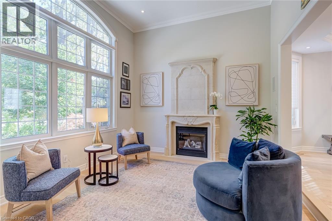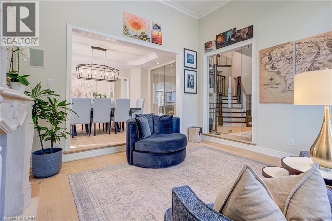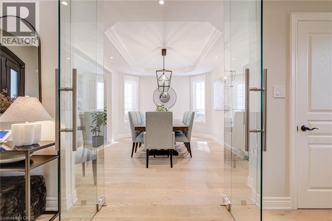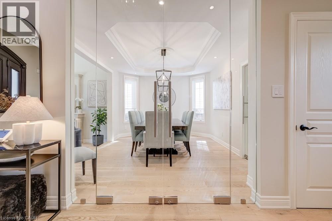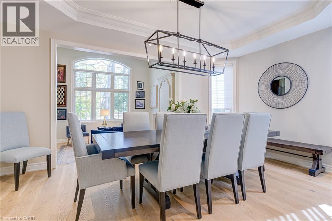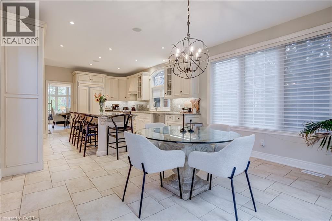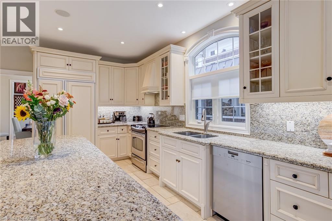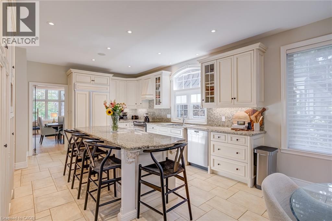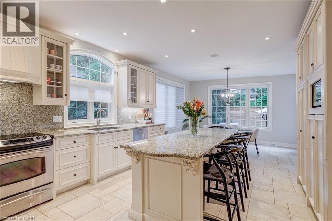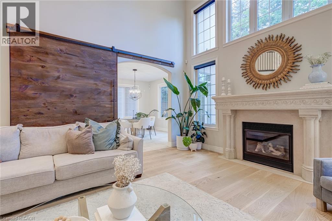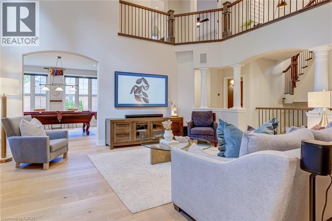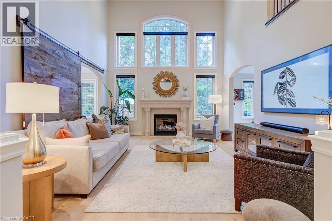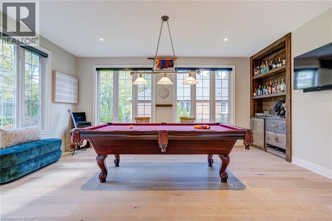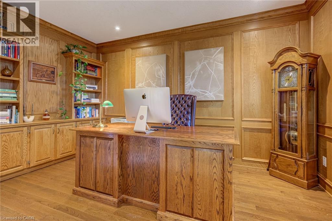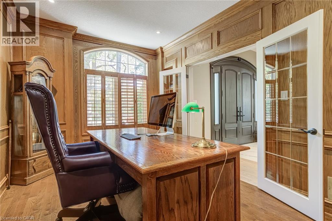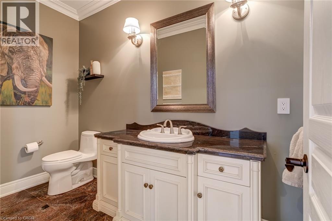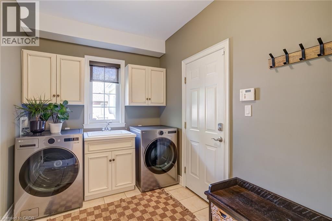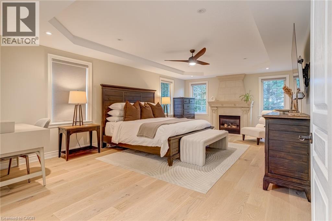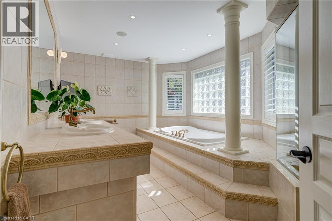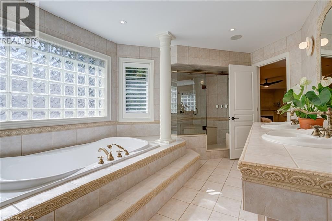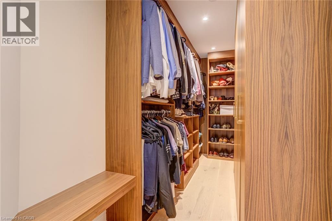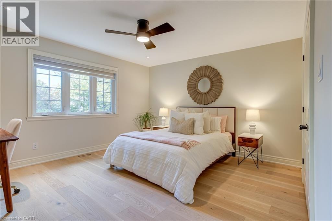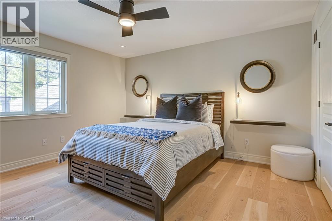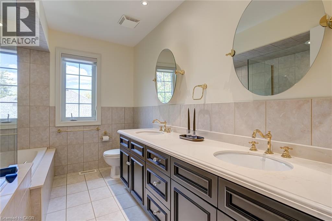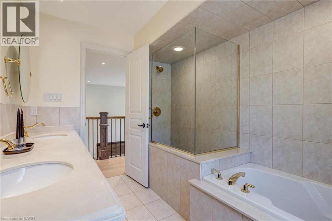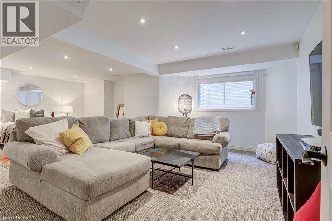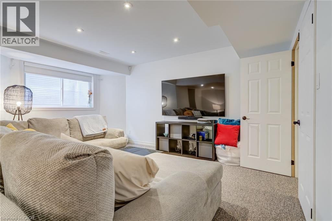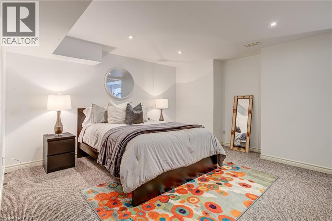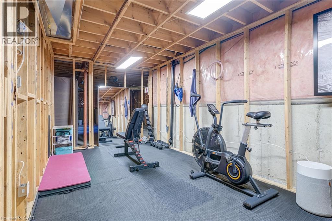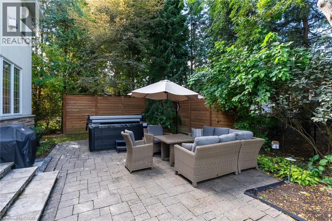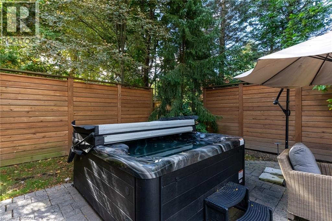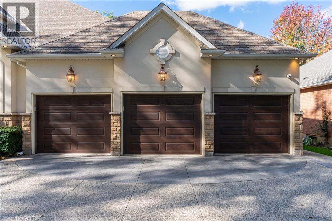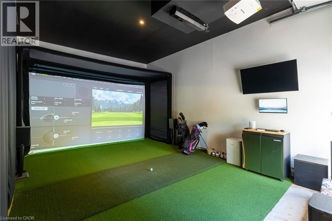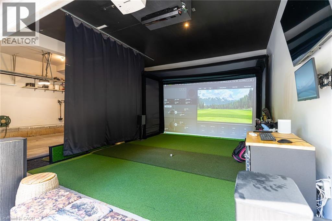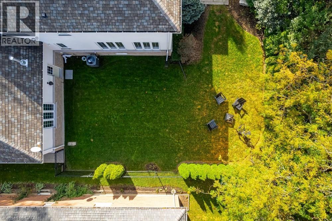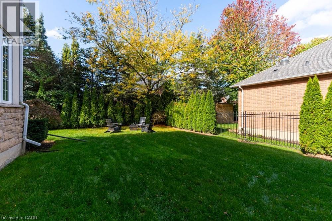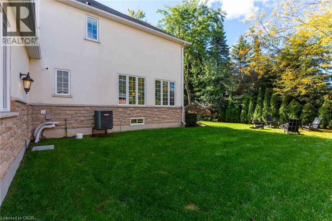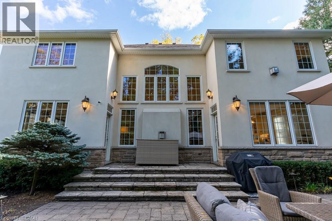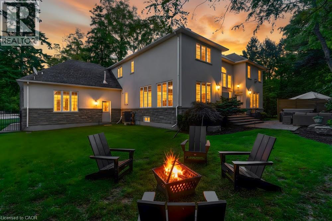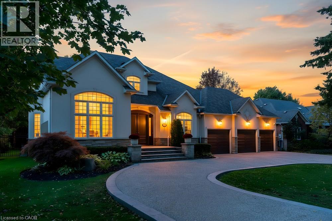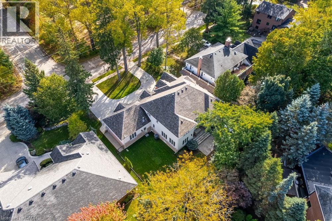234 Lovers Lane Ancaster, Ontario L9G 5B9
$2,395,000
Nestled on one of Ancaster’s most coveted streets, this stunning residence on prestigious Lovers Lane blends timeless elegance with modern comfort. This home has been beautifully renovated with gorgeous 3/4 inch white oak floors throughout which exudes warmth and sophistication. The inviting reading/ art room with a cozy fireplace offers a serene space to unwind, while the separate office provides the perfect work-from-home retreat. Host unforgettable dinners in the formal dining room, beautifully accented with custom industrial-grade glass doors for a striking, contemporary touch. At the heart of the home is the grand 2 story great room with a stunning gas fireplace, seamlessly connected to the spacious eat-in kitchen, which boasts granite counters and a full wall of pantry storage — ideal for the home chef and busy family life. A unique highlight is the versatile games room with its own separate entrance, offering potential to be transformed into a main floor bedroom or in-law suite to suit your needs. The custom-designed staircase leads to the upper level, where luxury continues. The gorgeous primary suite features a stunning fireplace, walk-in closet with custom walnut built-ins, and a large spa-inspired ensuite bath. Two additional bedrooms are generously sized, sharing a spacious 4-piece bathroom. The finished lower level includes a spacious bedroom with a relaxing sitting area, a dedicated home gym, and a huge unfinished area offering endless potential for future customization — whether it’s a media room, hobby space, or additional living quarters. Car enthusiasts and golfers alike will love the 80,000 BTU heated triple car garage, complete with a golf simulator — a unique and fun bonus feature rarely found. Nestled on a private pool sized lot this is a rare opportunity to own a truly exceptional home in one of Ancaster’s most distinguished neighborhoods. Just minutes from Schools, beautiful trails, the Hamilton Golf and Country Club, and Ancaster Village. (id:50886)
Property Details
| MLS® Number | 40778258 |
| Property Type | Single Family |
| Amenities Near By | Schools, Shopping |
| Parking Space Total | 7 |
Building
| Bathroom Total | 3 |
| Bedrooms Above Ground | 3 |
| Bedrooms Below Ground | 1 |
| Bedrooms Total | 4 |
| Appliances | Dishwasher, Dryer, Refrigerator, Stove, Washer, Window Coverings, Garage Door Opener, Hot Tub |
| Architectural Style | 2 Level |
| Basement Development | Partially Finished |
| Basement Type | Full (partially Finished) |
| Constructed Date | 2003 |
| Construction Style Attachment | Detached |
| Cooling Type | Central Air Conditioning |
| Exterior Finish | Stone, Stucco |
| Fireplace Present | Yes |
| Fireplace Total | 3 |
| Foundation Type | Poured Concrete |
| Half Bath Total | 1 |
| Heating Fuel | Natural Gas |
| Heating Type | Forced Air |
| Stories Total | 2 |
| Size Interior | 5,653 Ft2 |
| Type | House |
| Utility Water | Municipal Water |
Parking
| Attached Garage |
Land
| Access Type | Road Access |
| Acreage | No |
| Land Amenities | Schools, Shopping |
| Landscape Features | Lawn Sprinkler |
| Sewer | Municipal Sewage System |
| Size Depth | 127 Ft |
| Size Frontage | 85 Ft |
| Size Total Text | Under 1/2 Acre |
| Zoning Description | R3, R2-430, R2-428 |
Rooms
| Level | Type | Length | Width | Dimensions |
|---|---|---|---|---|
| Second Level | 5pc Bathroom | Measurements not available | ||
| Second Level | Bedroom | 13'6'' x 12'10'' | ||
| Second Level | Bedroom | 13'7'' x 13'5'' | ||
| Second Level | 5pc Bathroom | Measurements not available | ||
| Second Level | Primary Bedroom | 25'7'' x 13'7'' | ||
| Basement | Bonus Room | 43'5'' x 26'10'' | ||
| Basement | Gym | 12'11'' x 9'5'' | ||
| Basement | Bedroom | 24'0'' x 12'0'' | ||
| Main Level | Laundry Room | Measurements not available | ||
| Main Level | 2pc Bathroom | Measurements not available | ||
| Main Level | Games Room | 17'10'' x 13'7'' | ||
| Main Level | Office | 16'3'' x 9'10'' | ||
| Main Level | Great Room | 19'0'' x 14'9'' | ||
| Main Level | Eat In Kitchen | 24'0'' x 13'9'' | ||
| Main Level | Dining Room | 16'1'' x 11'10'' | ||
| Main Level | Living Room | 13'7'' x 12'6'' |
https://www.realtor.ca/real-estate/28977899/234-lovers-lane-ancaster
Contact Us
Contact us for more information
Cheryl Dennis
Salesperson
(905) 648-7393
1122 Wilson Street West
Ancaster, Ontario L9G 3K9
(905) 648-4451
(905) 648-7393
www.royallepagestate.ca/

