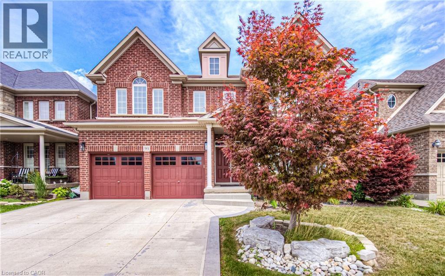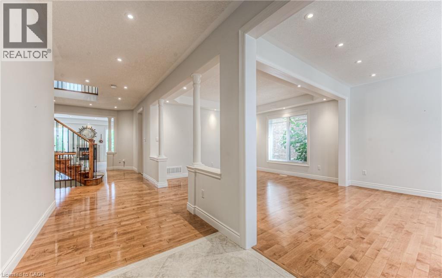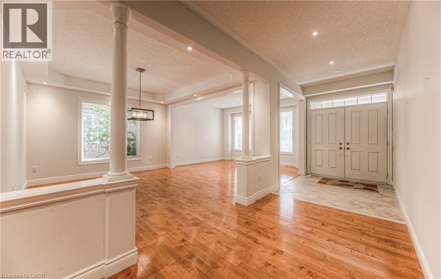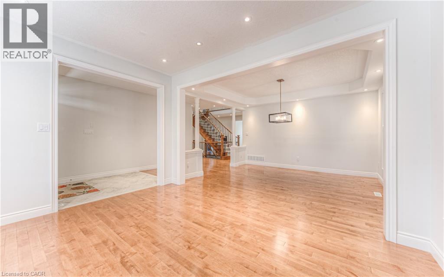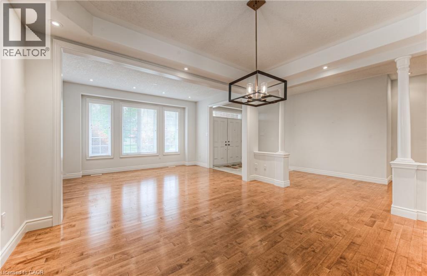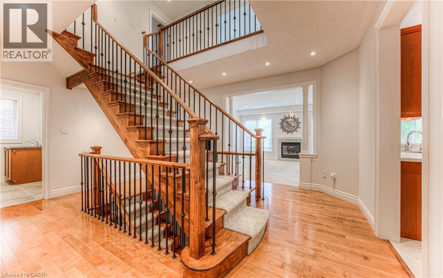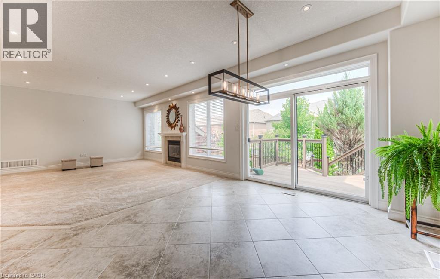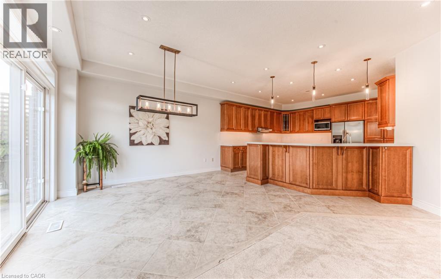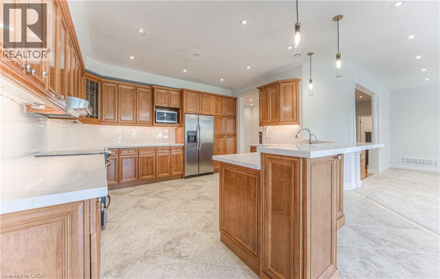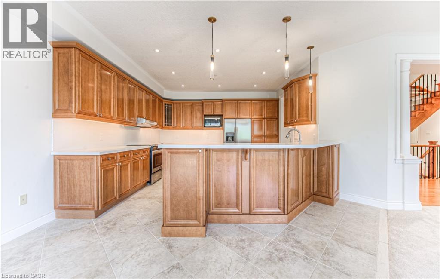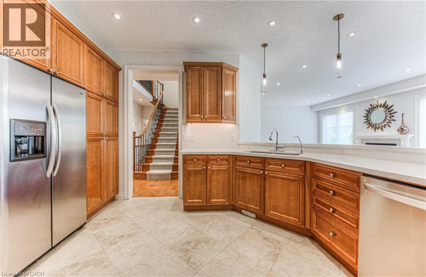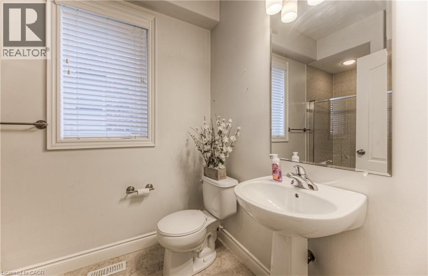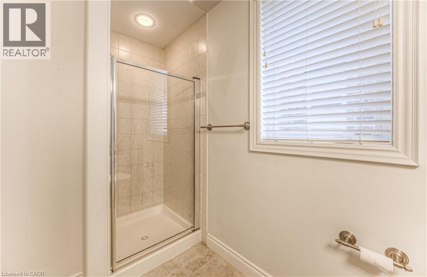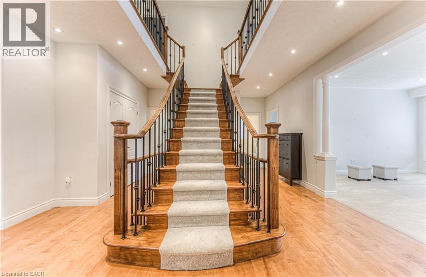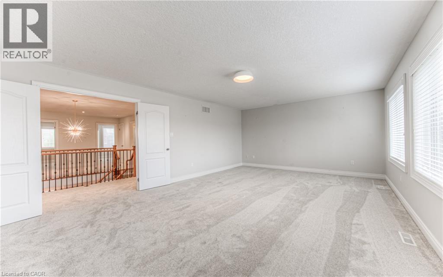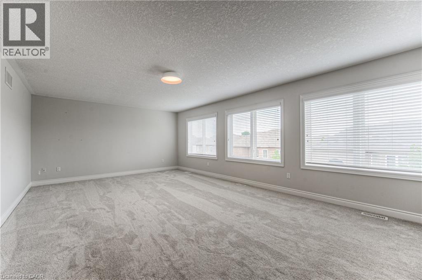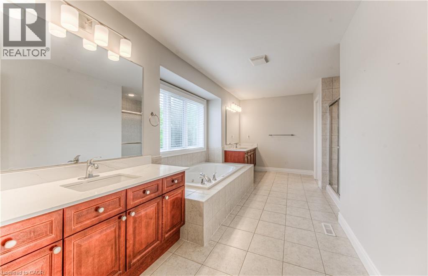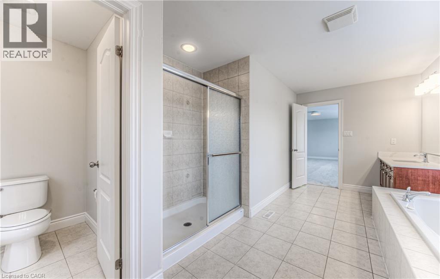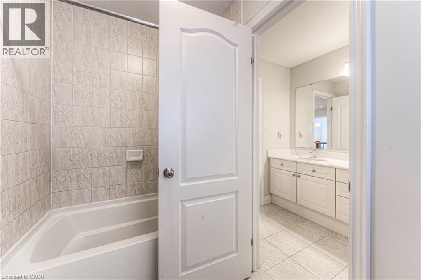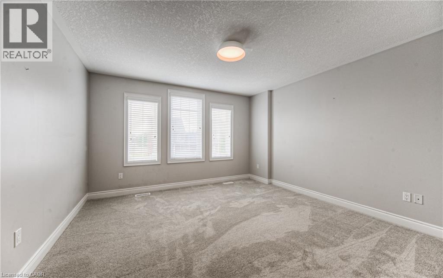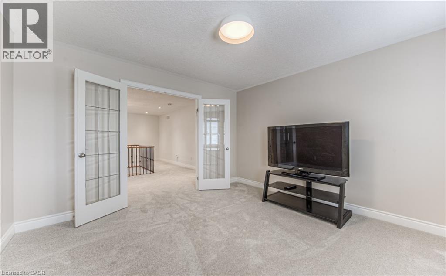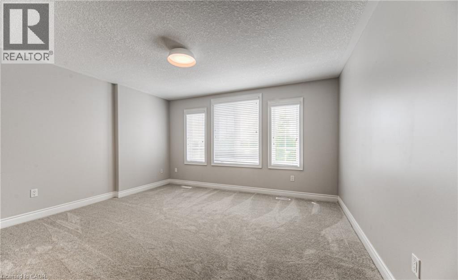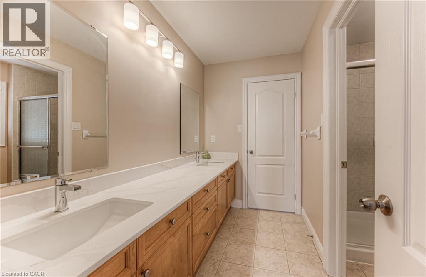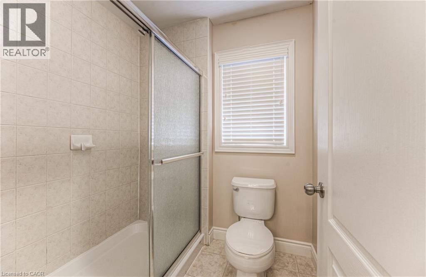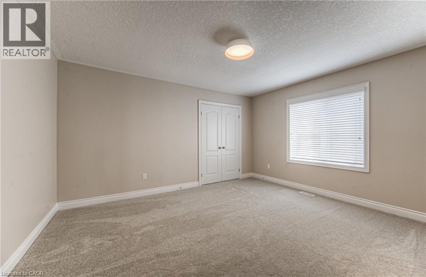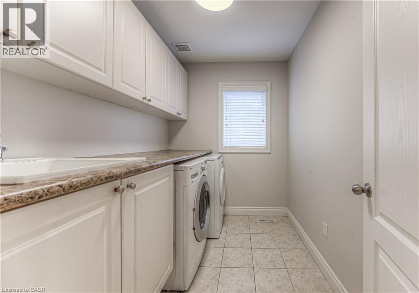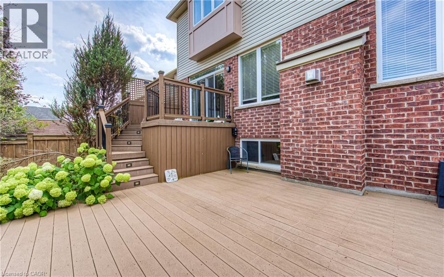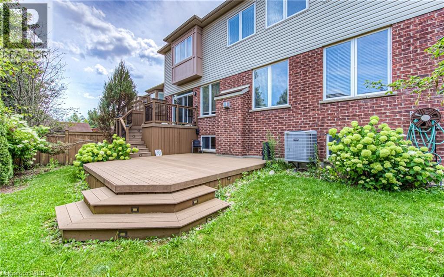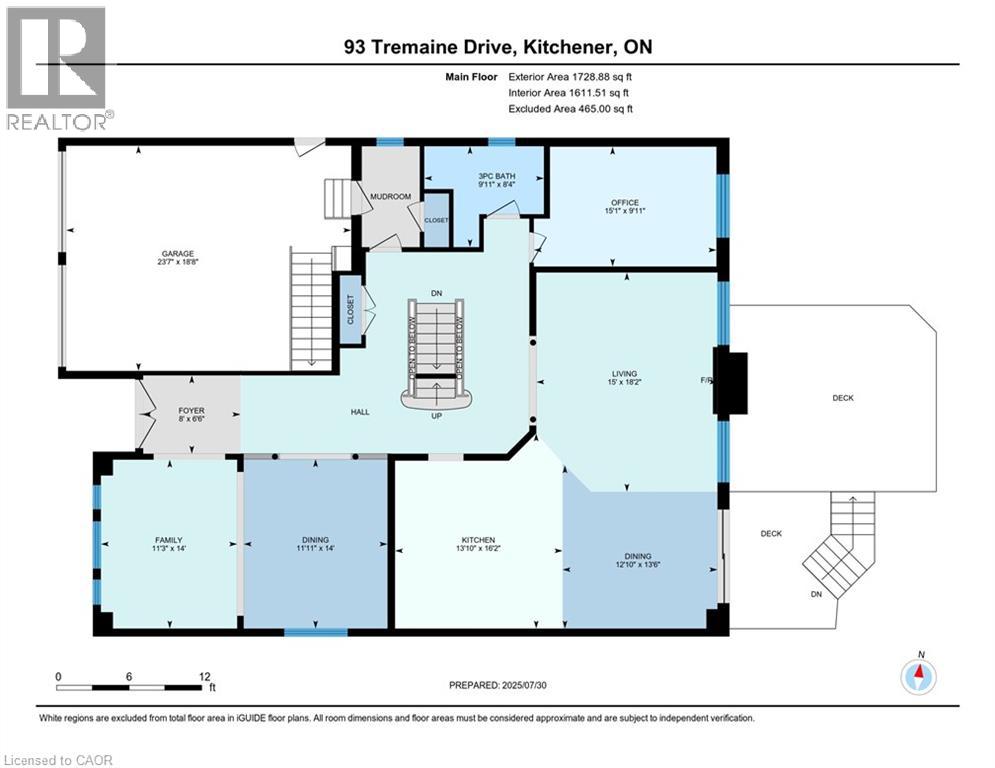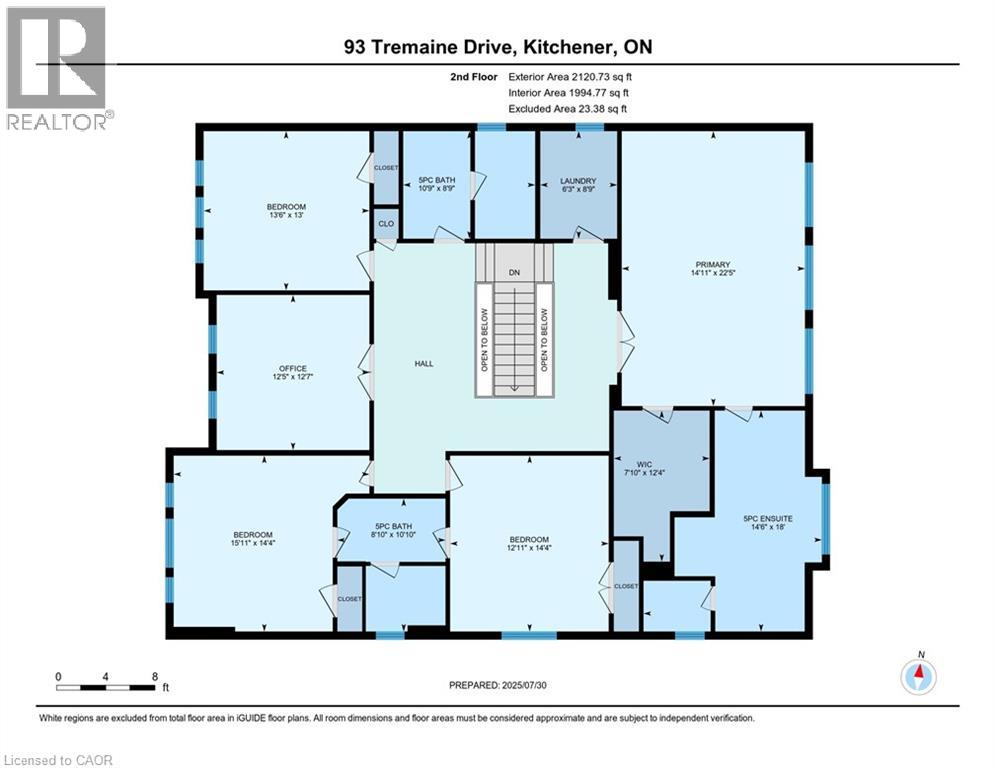93 Tremaine Drive Unit# 1 Kitchener, Ontario N2A 4M3
$4,800 Monthly
MAIN HOUSE EXCLUDING BASEMENT - Welcome to this stunning 4-bedroom, 4-bathroom home fronting onto beautiful Tremaine Park, located in the highly sought-after Edgewater Estates neighborhood. Enjoy being just minutes from Fairview Park Mall, Chicopee Tube Park, top-rated schools, shopping, and more. The open-concept main level features a generous dining area and a bright sitting space, perfect for entertaining. The cozy family room with a gas fireplace flows seamlessly into the chef’s dream kitchen, complete with maple wood cabinetry, stainless steel appliances, and elegant granite countertops. Step outside to the double-tier deck — ideal for gatherings and enjoying the outdoors. Upstairs, the primary suite offers a luxurious 5-piece ensuite with a jacuzzi tub and a large walk-in closet, while a convenient second-floor laundry room adds to the home’s functionality and comfort. Tenant will be responsible for 70% of the utility charge and the basement unit will be responsible for 30% (id:50886)
Property Details
| MLS® Number | 40778374 |
| Property Type | Single Family |
| Amenities Near By | Airport, Golf Nearby, Park, Place Of Worship, Playground, Public Transit, Schools, Shopping |
| Community Features | School Bus |
| Equipment Type | Water Heater |
| Features | In-law Suite |
| Parking Space Total | 5 |
| Rental Equipment Type | Water Heater |
Building
| Bathroom Total | 4 |
| Bedrooms Above Ground | 4 |
| Bedrooms Total | 4 |
| Appliances | Central Vacuum, Dishwasher, Dryer, Refrigerator, Stove, Water Softener, Washer, Window Coverings |
| Architectural Style | 2 Level |
| Basement Development | Finished |
| Basement Type | Full (finished) |
| Constructed Date | 2007 |
| Construction Style Attachment | Detached |
| Cooling Type | Central Air Conditioning |
| Exterior Finish | Aluminum Siding, Brick |
| Heating Fuel | Natural Gas |
| Stories Total | 2 |
| Size Interior | 2,165 Ft2 |
| Type | House |
| Utility Water | Municipal Water |
Parking
| Attached Garage |
Land
| Access Type | Highway Access |
| Acreage | No |
| Land Amenities | Airport, Golf Nearby, Park, Place Of Worship, Playground, Public Transit, Schools, Shopping |
| Sewer | Municipal Sewage System |
| Size Depth | 105 Ft |
| Size Frontage | 50 Ft |
| Size Total Text | Under 1/2 Acre |
| Zoning Description | R2 |
Rooms
| Level | Type | Length | Width | Dimensions |
|---|---|---|---|---|
| Second Level | Primary Bedroom | 22'5'' x 14'11'' | ||
| Second Level | Bedroom | 12'7'' x 12'5'' | ||
| Second Level | Laundry Room | 8'9'' x 6'3'' | ||
| Second Level | Bedroom | 14'4'' x 12'11'' | ||
| Second Level | Office | 13'0'' x 13'6'' | ||
| Second Level | Bedroom | 14'4'' x 15'11'' | ||
| Second Level | 5pc Bathroom | Measurements not available | ||
| Second Level | 5pc Bathroom | Measurements not available | ||
| Second Level | 5pc Bathroom | Measurements not available | ||
| Main Level | Office | 9'11'' x 15'1'' | ||
| Main Level | Living Room | 18'2'' x 15'0'' | ||
| Main Level | Kitchen | 16'2'' x 13'10'' | ||
| Main Level | Family Room | 14'0'' x 11'3'' | ||
| Main Level | Dining Room | 13'6'' x 12'10'' | ||
| Main Level | Dining Room | 14'0'' x 11'11'' | ||
| Main Level | 3pc Bathroom | Measurements not available |
https://www.realtor.ca/real-estate/28978479/93-tremaine-drive-unit-1-kitchener
Contact Us
Contact us for more information
Tony Johal
Broker
(519) 740-7230
www.tonyjohal.com/
1400 Bishop St. N, Suite B
Cambridge, Ontario N1R 6W8
(519) 740-3690
(519) 740-7230
www.remaxtwincity.com/

