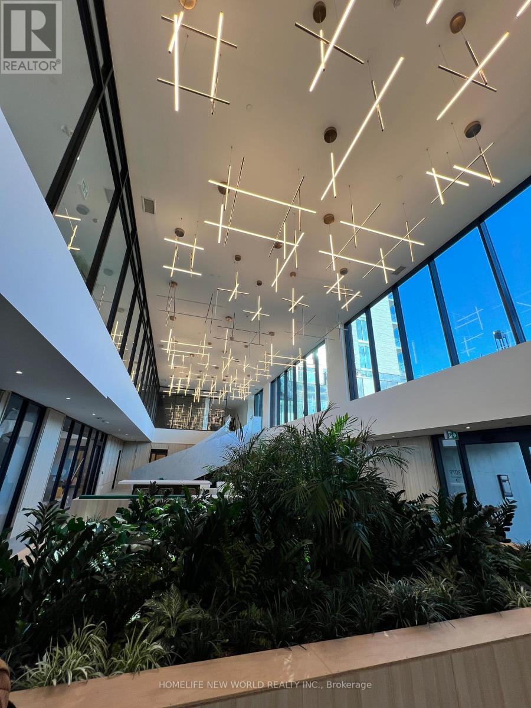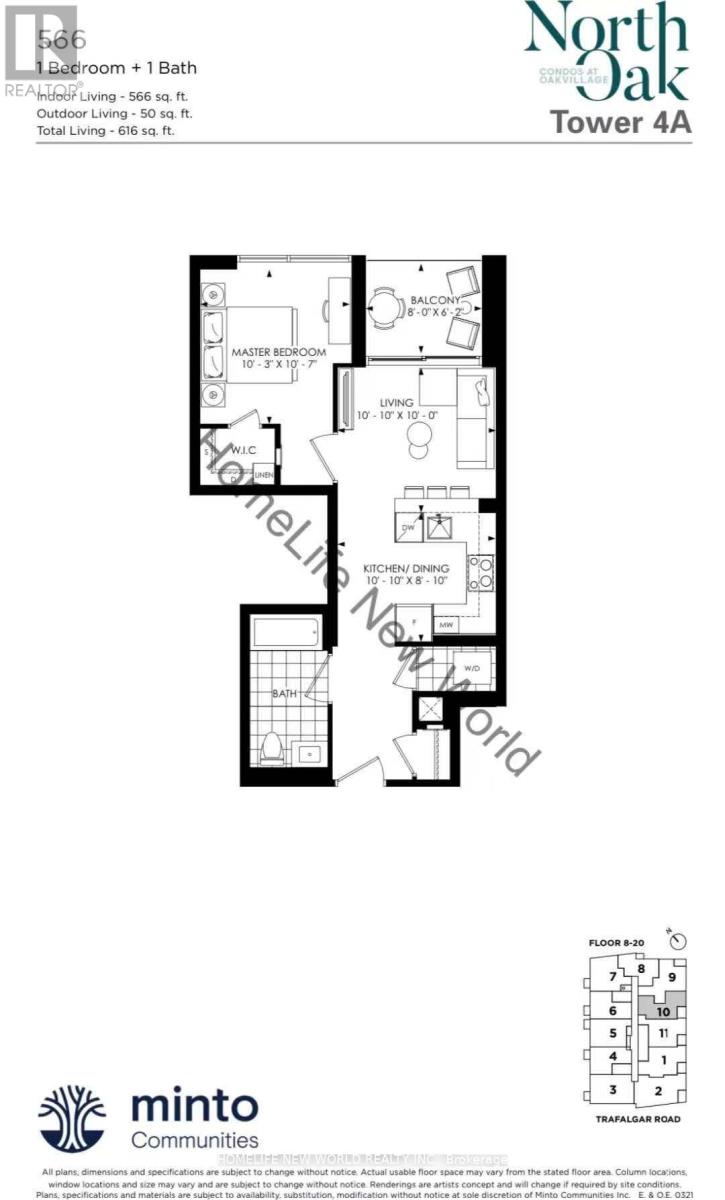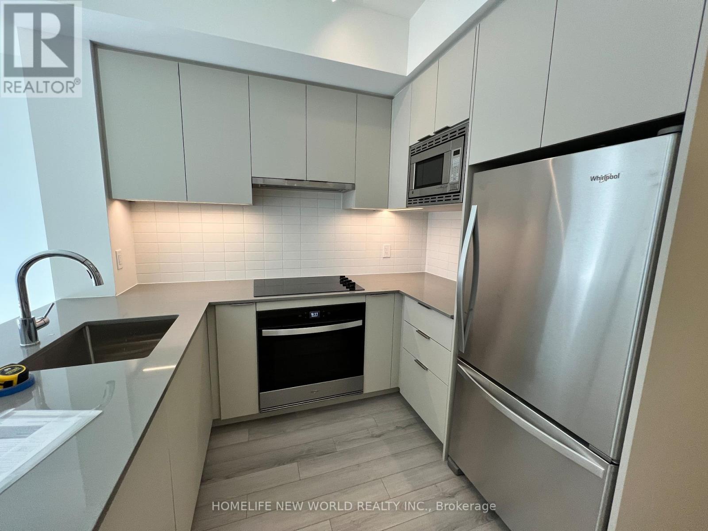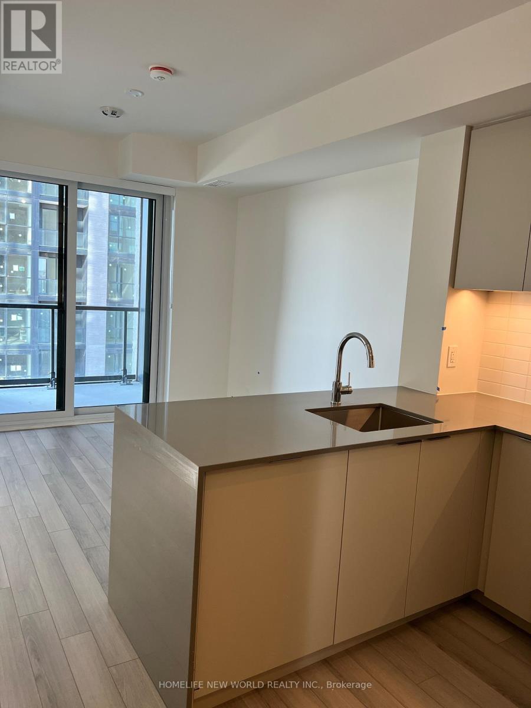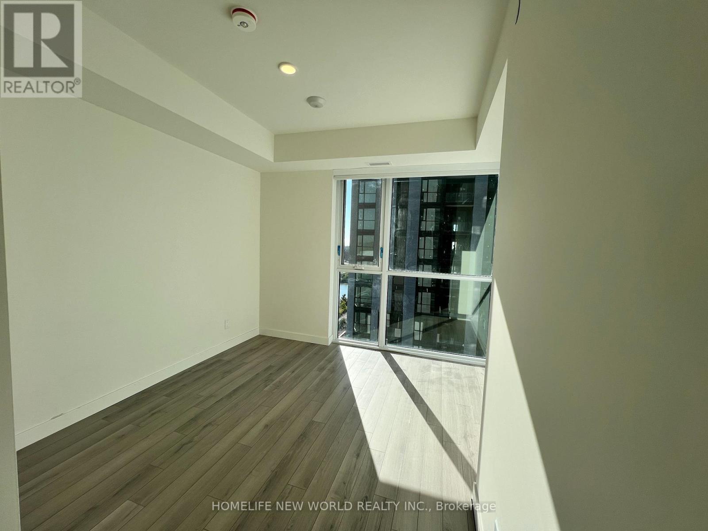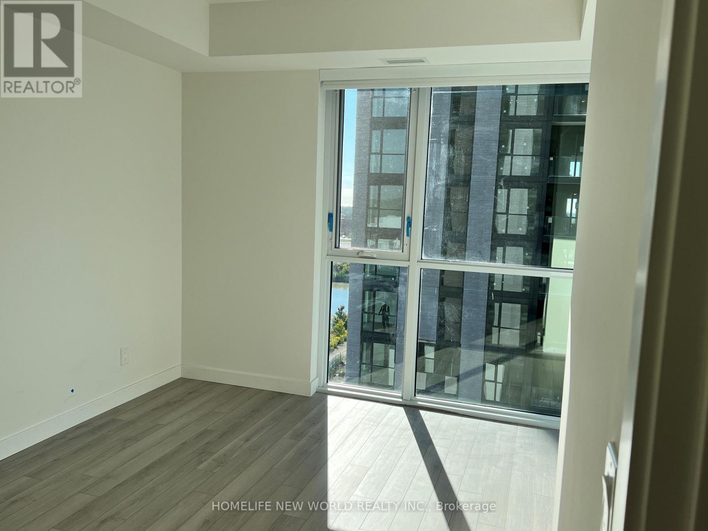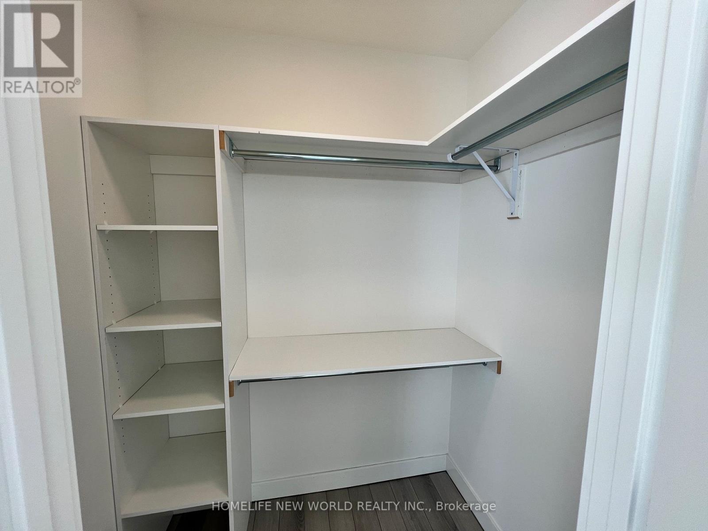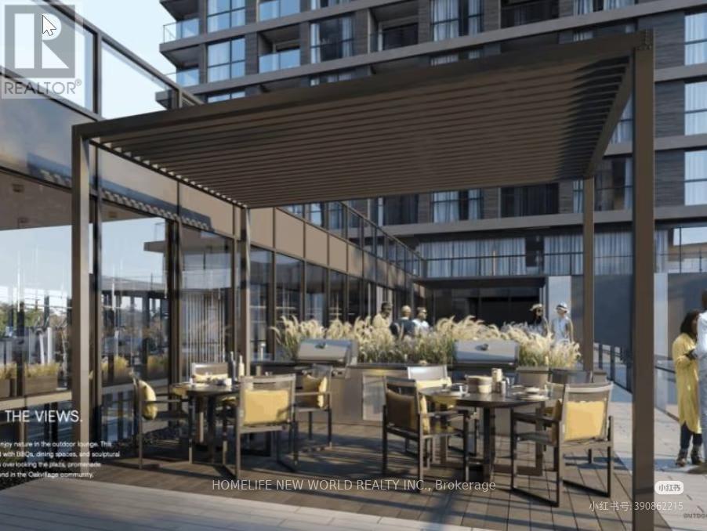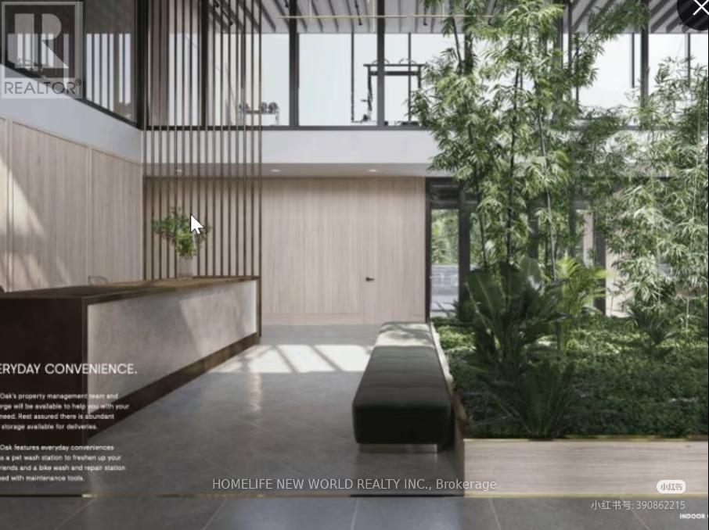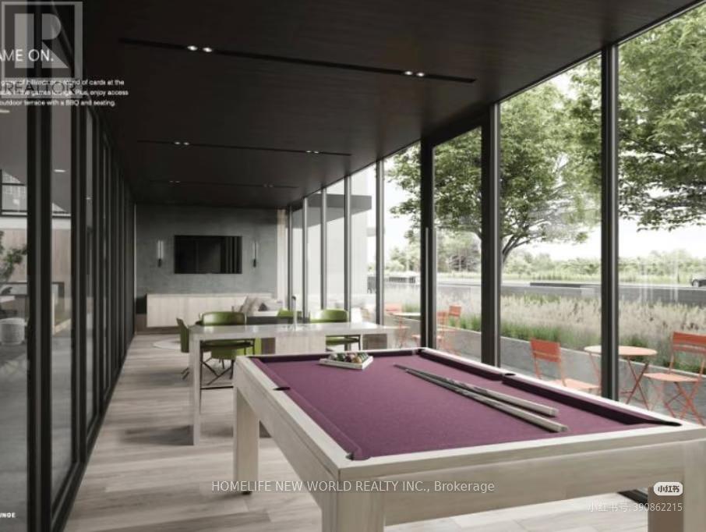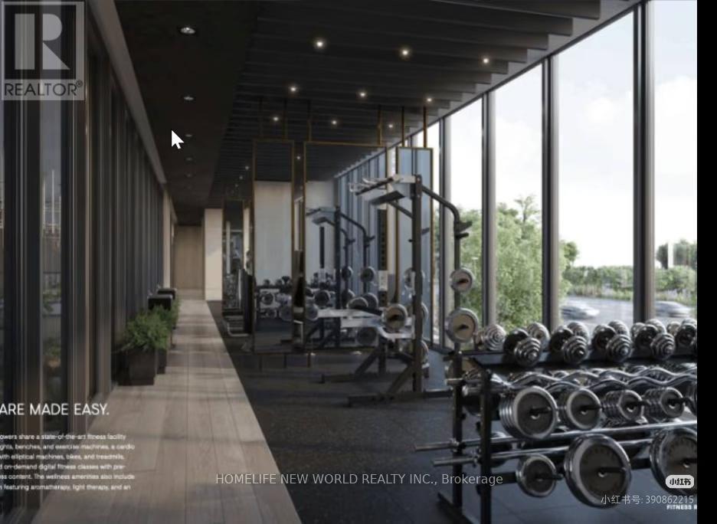810 - 3079 Trafalgar Road Oakville, Ontario L6H 8C5
$2,050 Monthly
Luxury 1-Bedroom Condo in Oakvilles Uptown Core! Spacious 565 sq.ft. open-concept layout with modern kitchen, walk-in closet, and balcony. Premium amenities include gym, paryt room, BBQ, 24-hr concierge,etc. Exceptional location for families, students & professionalssteps to parks, trails, Sixteen Mile Creek & Lake Ontario. Minutes to Uptown Core shops, dining & entertainment; close to Oakville GO; easy access to 407/403/QEW, only 35 mins to Toronto. Near top schools & Sheridan College. Includes 1 parking, heating/cooling, water purifier, and free internet. (id:50886)
Property Details
| MLS® Number | W12457085 |
| Property Type | Single Family |
| Community Name | 1010 - JM Joshua Meadows |
| Communication Type | High Speed Internet |
| Community Features | Pet Restrictions |
| Features | Balcony |
| Parking Space Total | 1 |
Building
| Bathroom Total | 1 |
| Bedrooms Above Ground | 1 |
| Bedrooms Total | 1 |
| Age | New Building |
| Appliances | Water Purifier, Dishwasher, Dryer, Microwave, Oven, Stove, Washer, Refrigerator |
| Cooling Type | Central Air Conditioning |
| Exterior Finish | Concrete |
| Flooring Type | Laminate |
| Heating Fuel | Natural Gas |
| Heating Type | Forced Air |
| Size Interior | 500 - 599 Ft2 |
| Type | Apartment |
Parking
| Underground | |
| Garage |
Land
| Acreage | No |
Rooms
| Level | Type | Length | Width | Dimensions |
|---|---|---|---|---|
| Flat | Kitchen | 2.7 m | 3.3 m | 2.7 m x 3.3 m |
| Flat | Dining Room | 2.7 m | 3.3 m | 2.7 m x 3.3 m |
| Flat | Living Room | 3.05 m | 3.3 m | 3.05 m x 3.3 m |
| Flat | Primary Bedroom | 3.23 m | 3.12 m | 3.23 m x 3.12 m |
Contact Us
Contact us for more information
Kevin Wu
Salesperson
201 Consumers Rd., Ste. 205
Toronto, Ontario M2J 4G8
(416) 490-1177
(416) 490-1928
www.homelifenewworld.com/


