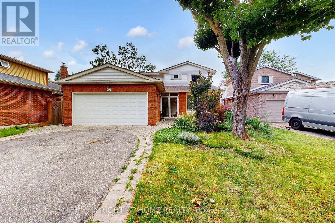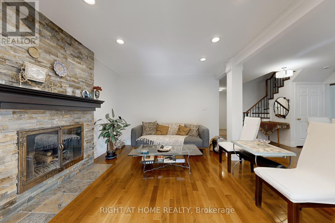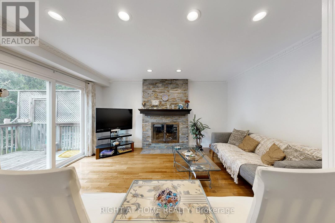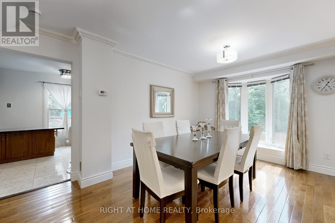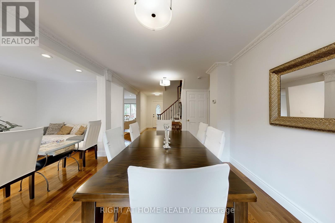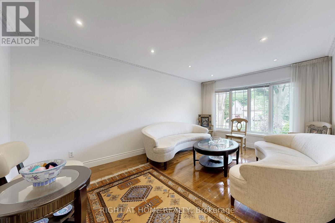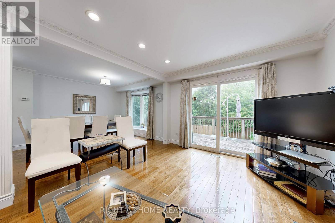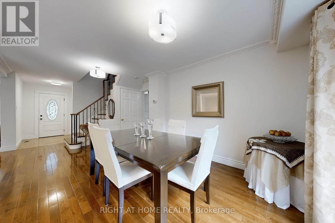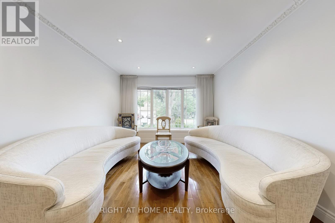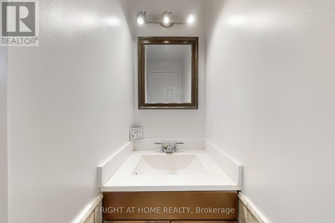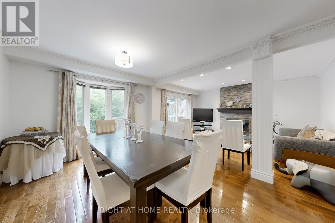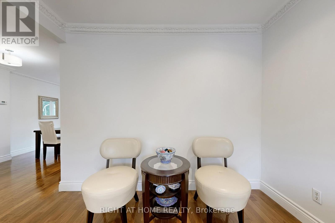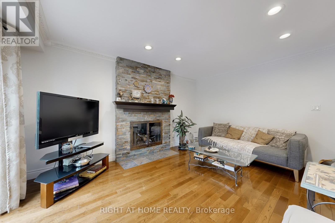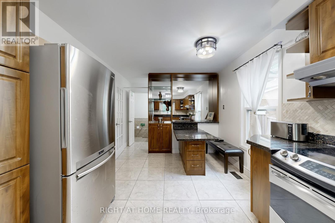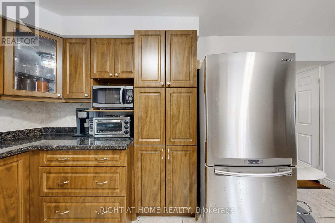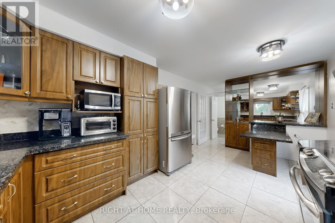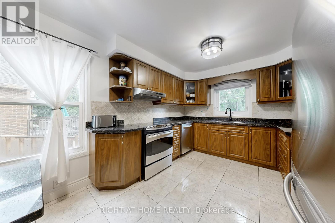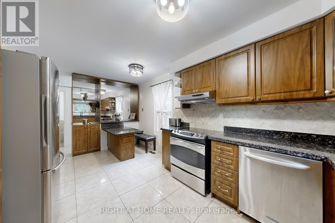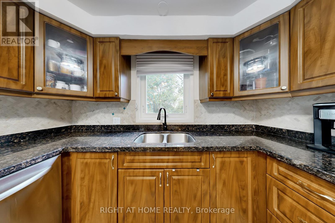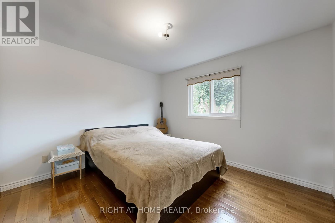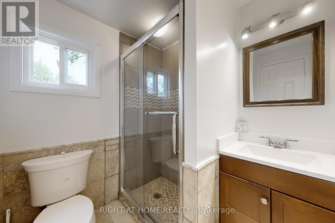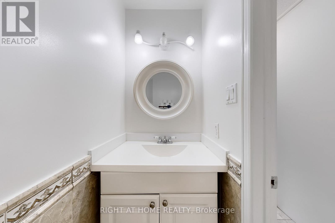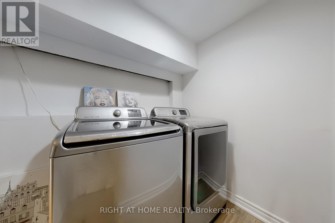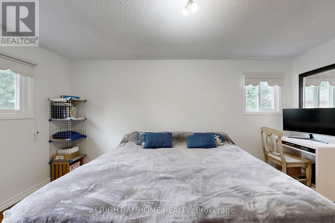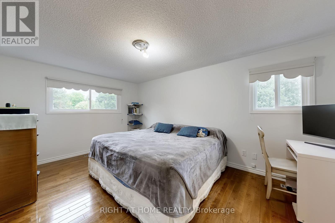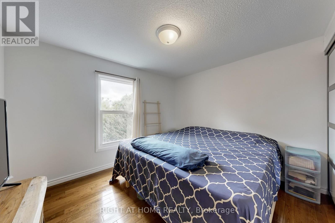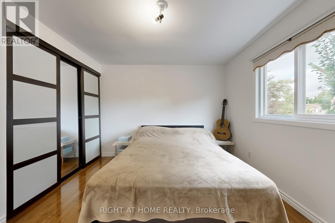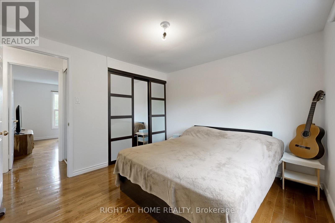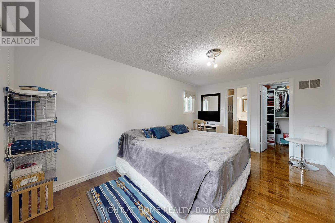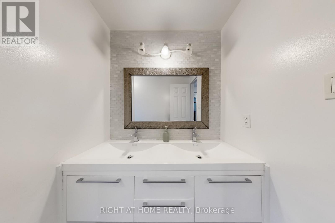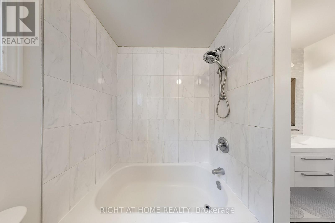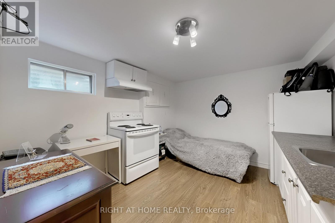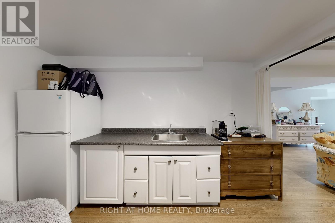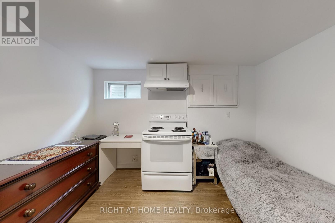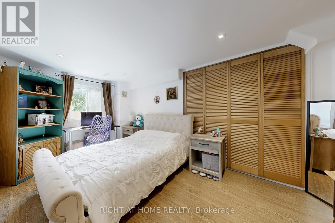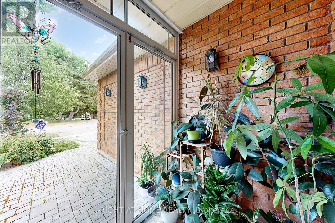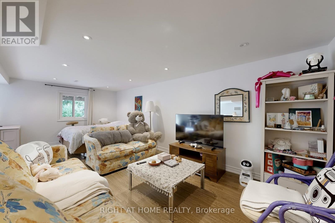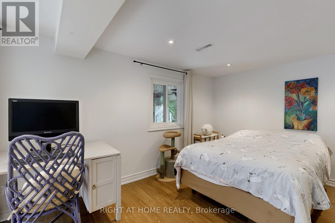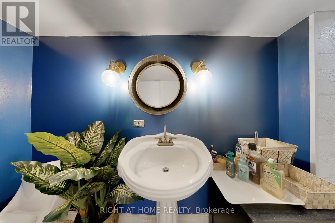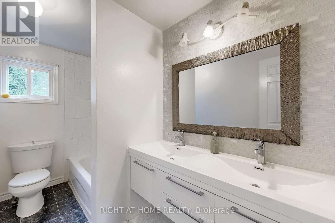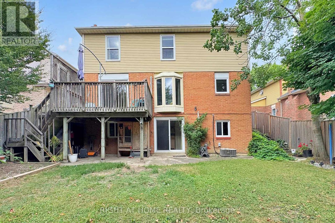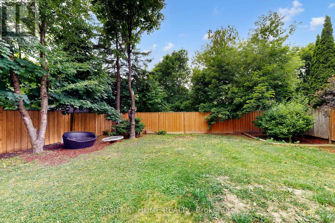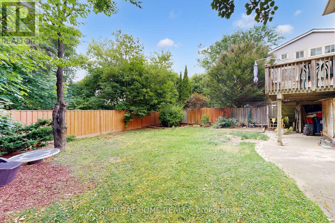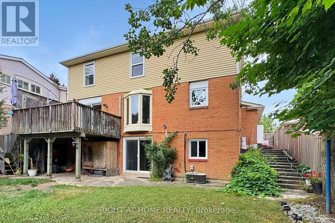52 Breckonwood Crescent Markham, Ontario L3T 5E8
5 Bedroom
4 Bathroom
1,500 - 2,000 ft2
Fireplace
Central Air Conditioning
Forced Air
$1,375,000
Welcome to this Beautifully Well Maintained 4+1 Bedroom with walkout and separate entranced basement . Family Home with in Prime Thornhill, situated on a Premium Lot. Back to greenbelt. Nestled in a safe, quiet neighborhood, this property is surrounded by Parks and Trails ideal for families .Steps To Top-Ranked Schools, Thornlea And St. Roberts (IB Program), York university, Close To Shops, Community Center, with Easy Access to bus , transit routes, major highways including Hwy 7, 404, GO, and Finch Station. (id:50886)
Property Details
| MLS® Number | N12457520 |
| Property Type | Single Family |
| Community Name | Aileen-Willowbrook |
| Equipment Type | Water Heater |
| Parking Space Total | 5 |
| Rental Equipment Type | Water Heater |
Building
| Bathroom Total | 4 |
| Bedrooms Above Ground | 4 |
| Bedrooms Below Ground | 1 |
| Bedrooms Total | 5 |
| Appliances | Central Vacuum, Dishwasher, Dryer, Microwave, Stove, Washer, Window Coverings, Refrigerator |
| Basement Development | Finished |
| Basement Features | Walk Out |
| Basement Type | N/a (finished) |
| Construction Style Attachment | Detached |
| Cooling Type | Central Air Conditioning |
| Exterior Finish | Aluminum Siding, Brick |
| Fireplace Present | Yes |
| Fireplace Total | 1 |
| Flooring Type | Hardwood, Ceramic |
| Foundation Type | Unknown |
| Half Bath Total | 1 |
| Heating Fuel | Natural Gas |
| Heating Type | Forced Air |
| Stories Total | 2 |
| Size Interior | 1,500 - 2,000 Ft2 |
| Type | House |
| Utility Water | Municipal Water |
Parking
| Attached Garage | |
| Garage |
Land
| Acreage | No |
| Sewer | Sanitary Sewer |
| Size Depth | 112 Ft ,10 In |
| Size Frontage | 53 Ft ,3 In |
| Size Irregular | 53.3 X 112.9 Ft |
| Size Total Text | 53.3 X 112.9 Ft |
Rooms
| Level | Type | Length | Width | Dimensions |
|---|---|---|---|---|
| Second Level | Primary Bedroom | 4.89 m | 3.4 m | 4.89 m x 3.4 m |
| Second Level | Bedroom 2 | 3.55 m | 2.8 m | 3.55 m x 2.8 m |
| Second Level | Bedroom 3 | 3.4 m | 3.4 m | 3.4 m x 3.4 m |
| Second Level | Bedroom 4 | 3.4 m | 3.1 m | 3.4 m x 3.1 m |
| Ground Level | Living Room | 5.2 m | 3.4 m | 5.2 m x 3.4 m |
| Ground Level | Dining Room | 3.7 m | 3.6 m | 3.7 m x 3.6 m |
| Ground Level | Family Room | 4.6 m | 3.8 m | 4.6 m x 3.8 m |
| Ground Level | Kitchen | 4.8 m | 3.2 m | 4.8 m x 3.2 m |
Contact Us
Contact us for more information
Alireza Bosaghzadeh
Salesperson
Right At Home Realty
1550 16th Avenue Bldg B Unit 3 & 4
Richmond Hill, Ontario L4B 3K9
1550 16th Avenue Bldg B Unit 3 & 4
Richmond Hill, Ontario L4B 3K9
(905) 695-7888
(905) 695-0900

