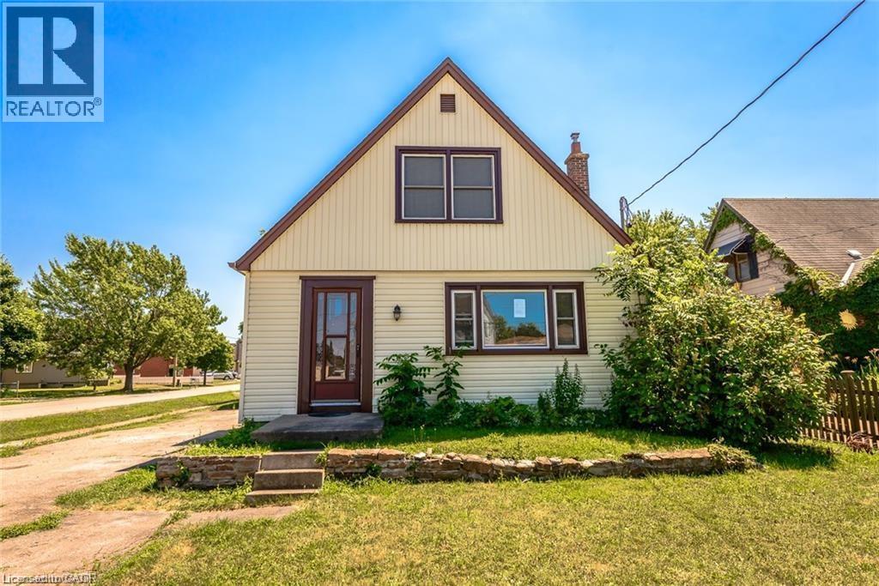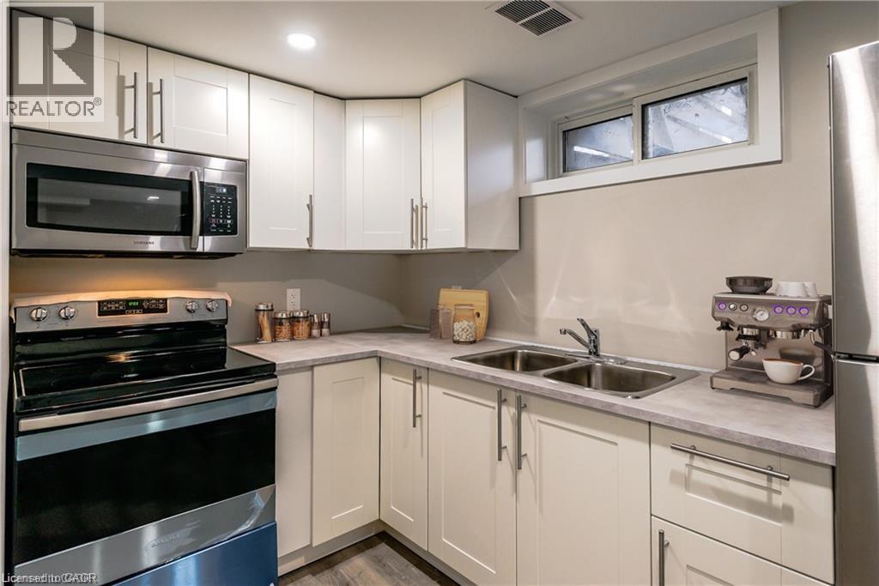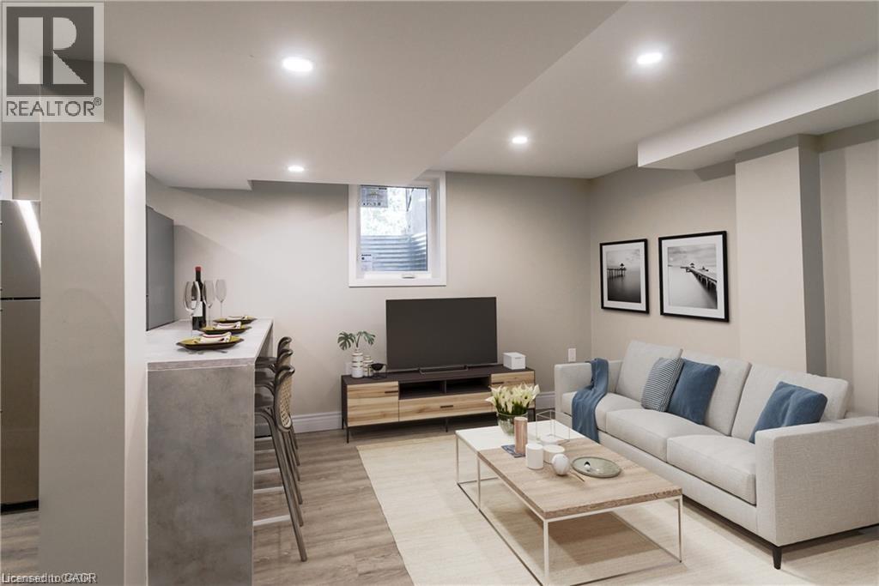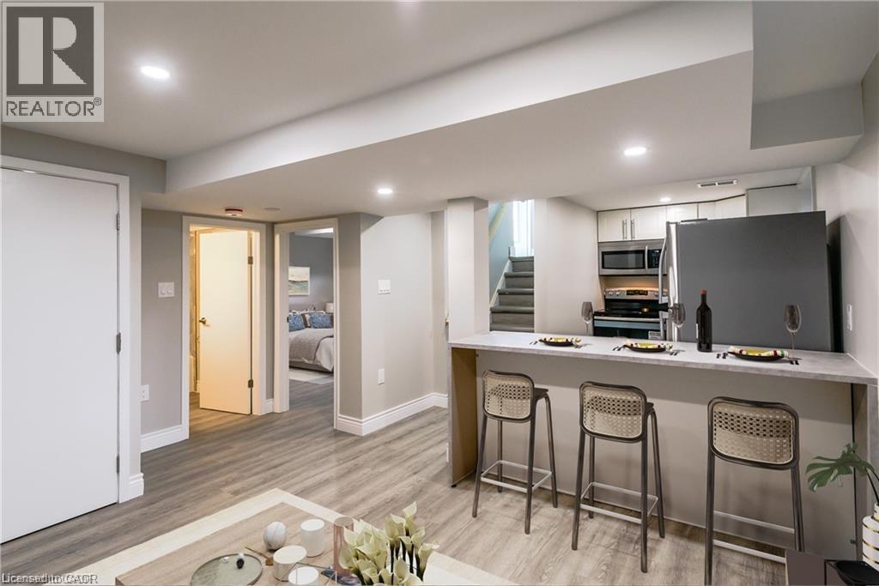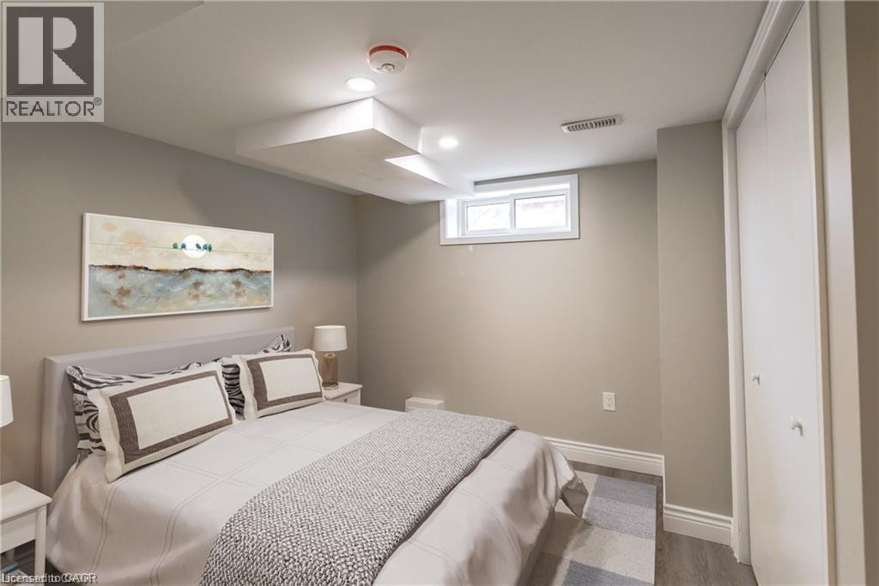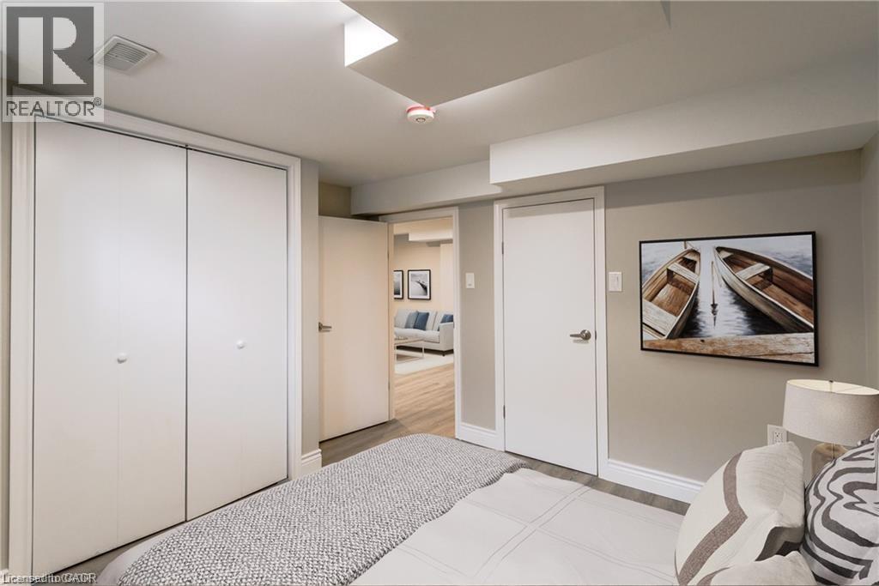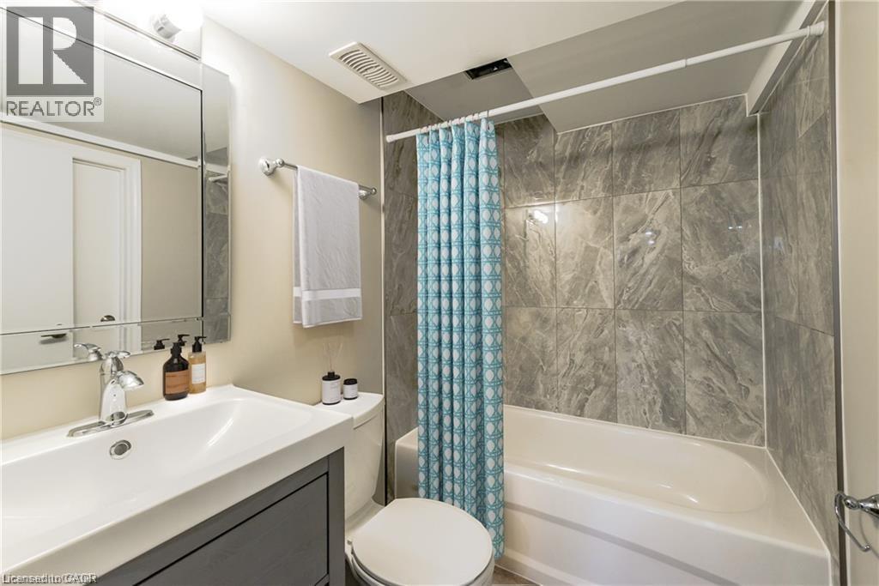12 Karen Avenue St. Catharines, Ontario L2M 5X9
$1,395 MonthlyHeat, Water
Welcome to 12 Karen Avenue, St. Catharines – a beautifully renovated lower-level apartment that blends comfort with convenience. This one-bedroom, one-bath suite has been fully updated and offers a modern open-concept layout, sleek countertops, new appliances, and stylish finishes throughout. The spacious bedroom includes ample closet space and an en-suite 4-piece bathroom with contemporary fixtures. Enjoy the ease of private in-suite laundry, your own walk-in entrance, and one included parking space. Located in a quiet, family-friendly neighborhood, this home is designed for practical living. Rent is $1,395/month with the tenant responsible for hydro. Perfect for those seeking a modern, low-maintenance rental in a convenient north-end location close to amenities, shopping, and transit. Schedule your viewing today! (id:50886)
Property Details
| MLS® Number | 40777166 |
| Property Type | Single Family |
| Amenities Near By | Hospital, Place Of Worship, Public Transit, Schools |
| Community Features | Quiet Area, School Bus |
| Features | Paved Driveway, Shared Driveway |
| Parking Space Total | 1 |
Building
| Bathroom Total | 1 |
| Bedrooms Below Ground | 1 |
| Bedrooms Total | 1 |
| Appliances | Dishwasher, Dryer, Freezer, Refrigerator, Stove, Washer |
| Basement Development | Finished |
| Basement Type | Full (finished) |
| Constructed Date | 1952 |
| Construction Style Attachment | Attached |
| Cooling Type | None |
| Exterior Finish | Metal, Vinyl Siding |
| Foundation Type | Poured Concrete |
| Heating Fuel | Natural Gas |
| Heating Type | Forced Air |
| Stories Total | 1 |
| Size Interior | 524 Ft2 |
| Type | Apartment |
| Utility Water | Municipal Water |
Parking
| Detached Garage |
Land
| Acreage | No |
| Land Amenities | Hospital, Place Of Worship, Public Transit, Schools |
| Sewer | Municipal Sewage System |
| Size Depth | 150 Ft |
| Size Frontage | 50 Ft |
| Size Total Text | Under 1/2 Acre |
| Zoning Description | R1b |
Rooms
| Level | Type | Length | Width | Dimensions |
|---|---|---|---|---|
| Lower Level | Utility Room | Measurements not available | ||
| Lower Level | Bedroom | 11'0'' x 10'8'' | ||
| Lower Level | 4pc Bathroom | 7'0'' x 4'9'' | ||
| Lower Level | Kitchen | 10'4'' x 10'6'' | ||
| Lower Level | Living Room/dining Room | 11'10'' x 10'9'' |
https://www.realtor.ca/real-estate/28979012/12-karen-avenue-st-catharines
Contact Us
Contact us for more information
Graeme Ryley
Salesperson
4145 North Service Rd. 2nd Flr
Burlington, Ontario L7L 6A3
(888) 311-1172
www.onereal.ca/
Matthew Brent
Salesperson
183 James St South Unit 1
Hamilton, Ontario L8P 3A8
(647) 873-3999

