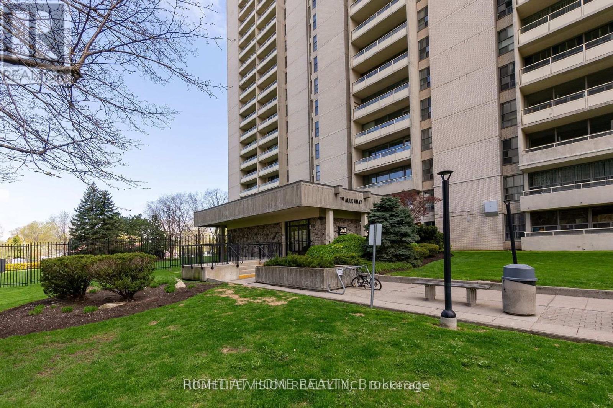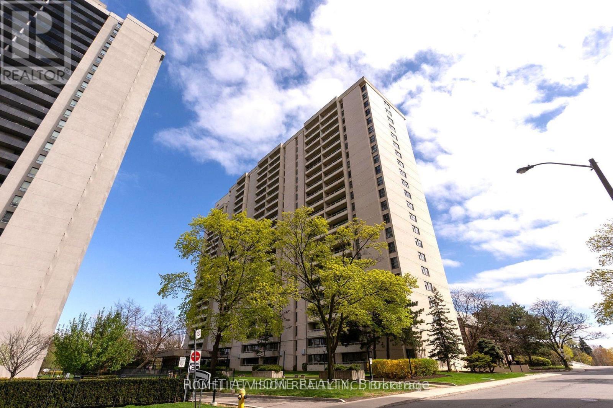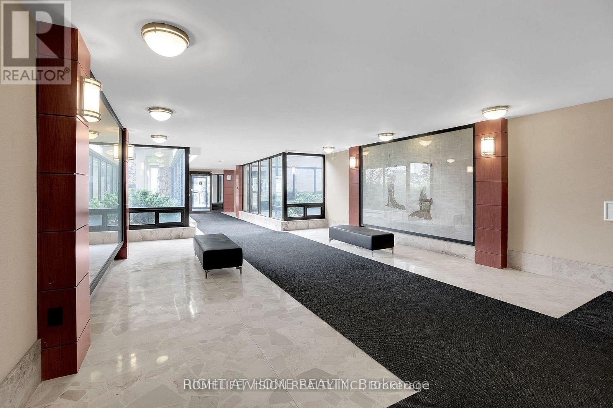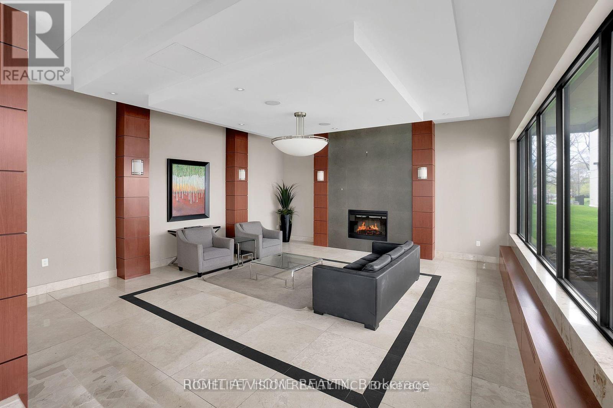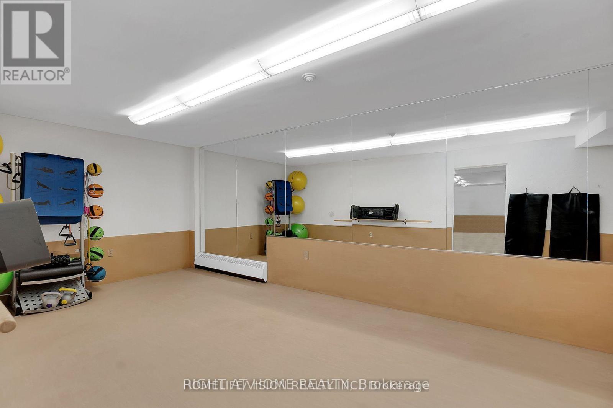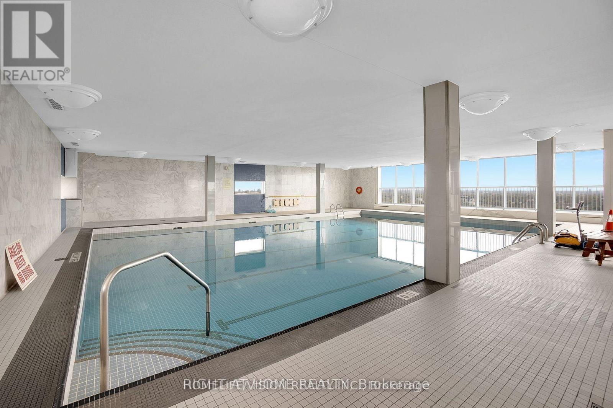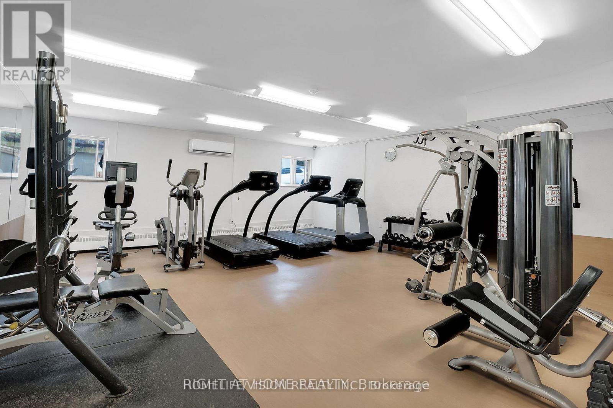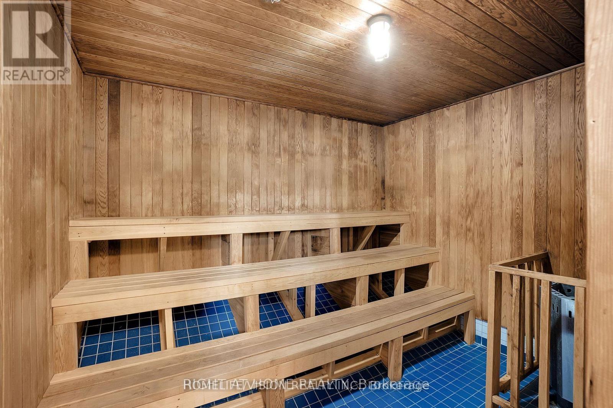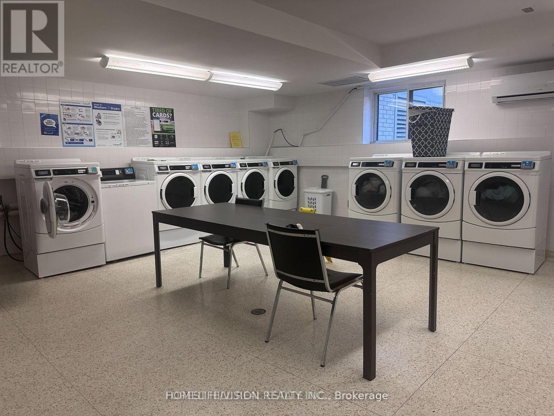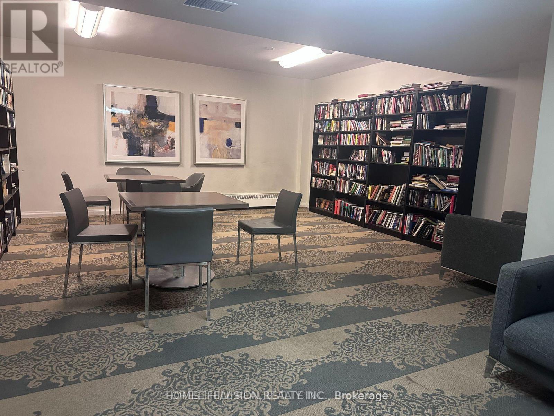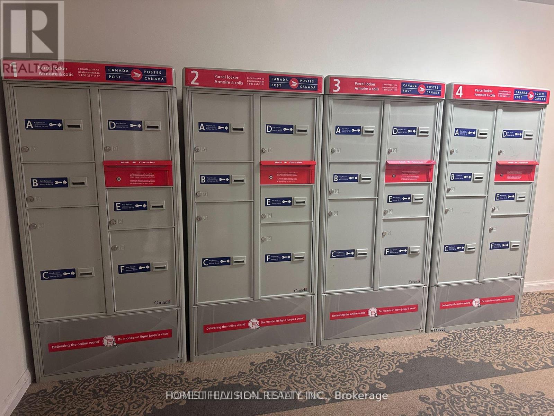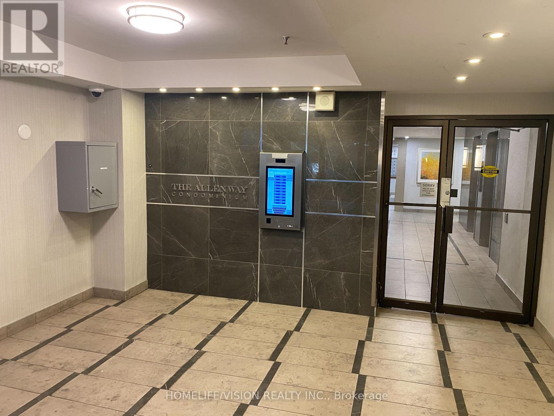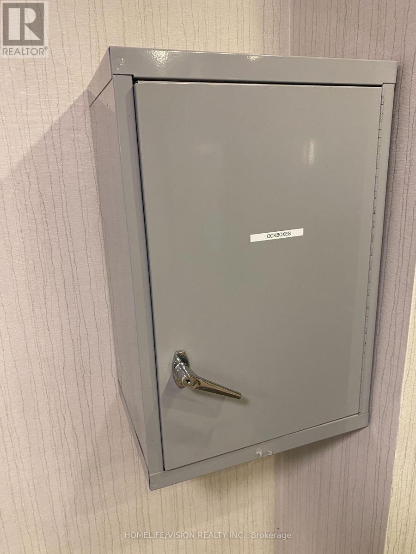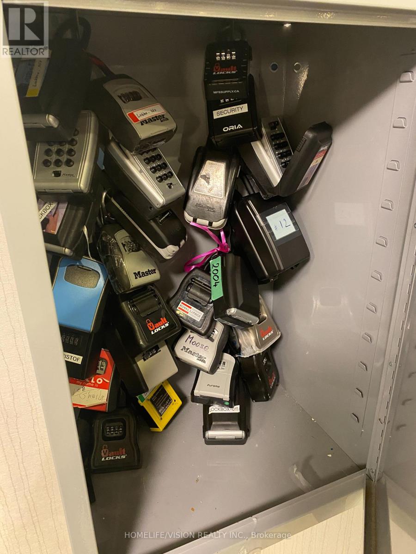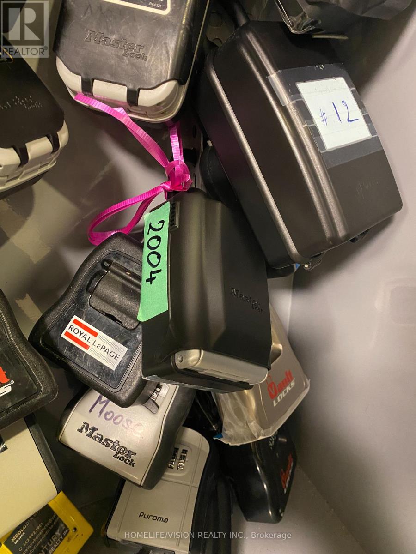2004 - 360 Ridelle Avenue Toronto, Ontario M6B 1K1
$469,000Maintenance, Heat, Electricity, Water, Cable TV, Common Area Maintenance, Insurance, Parking
$917.57 Monthly
Maintenance, Heat, Electricity, Water, Cable TV, Common Area Maintenance, Insurance, Parking
$917.57 MonthlyExceptional Value In a Prime, Midtown Location! Really Spacious, 2 Bedroom Condo Offers Over 1000 sft of Bright, Functional Living Area With No Wasted Space, That Flows Perfectly Out To A Full Size, East Facing Balcony. Gorgeous Parquet Floors in Living Areas, L-Shaped Living/ Dining Room, Oversized Primary Bedroom With Extra Closet. Entire Unit Has Been Painted, Refreshed. Nothing To Do, Just Move Right In And Enjoy! All Inclusive Maintenance Fees! (includes cable TV & Internet). Unit Comes With One U/G Parking Spot and One Locker. Outstanding Amenities: Gym, Sauna, Indoor Rooftop Pool, Games/Rec Room, Library, Sun Deck, BBQs. Ideally Situated Steps from Transit, Glencairn Subway Stn, Future LRT on Eglinton, Providing Seamless Connectivity Across The City, Plus Added Convenience of Easy Access to The highway For Those Who Prefer to Drive (id:50886)
Property Details
| MLS® Number | W12457683 |
| Property Type | Single Family |
| Community Name | Briar Hill-Belgravia |
| Community Features | Pet Restrictions |
| Features | Balcony, Carpet Free |
| Parking Space Total | 1 |
Building
| Bathroom Total | 1 |
| Bedrooms Above Ground | 2 |
| Bedrooms Total | 2 |
| Amenities | Storage - Locker |
| Appliances | All, Window Coverings |
| Cooling Type | Window Air Conditioner |
| Exterior Finish | Concrete |
| Flooring Type | Parquet, Vinyl |
| Heating Fuel | Natural Gas |
| Heating Type | Radiant Heat |
| Size Interior | 1,000 - 1,199 Ft2 |
| Type | Apartment |
Parking
| Underground | |
| Garage |
Land
| Acreage | No |
Rooms
| Level | Type | Length | Width | Dimensions |
|---|---|---|---|---|
| Main Level | Living Room | 6.75 m | 3.6 m | 6.75 m x 3.6 m |
| Main Level | Dining Room | 3.6 m | 2.4 m | 3.6 m x 2.4 m |
| Main Level | Kitchen | 3.35 m | 2.4 m | 3.35 m x 2.4 m |
| Main Level | Primary Bedroom | 4.35 m | 3.55 m | 4.35 m x 3.55 m |
| Main Level | Bedroom 2 | 3.35 m | 3.1 m | 3.35 m x 3.1 m |
| Main Level | Foyer | 2.15 m | 1.98 m | 2.15 m x 1.98 m |
Contact Us
Contact us for more information
George Bonis
Broker
1945 Leslie Street
Toronto, Ontario M3B 2M3
(416) 383-1828
(416) 383-1821

