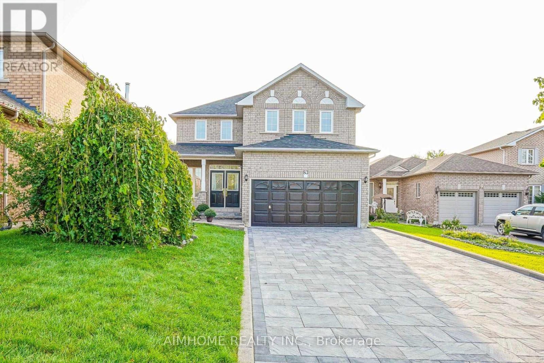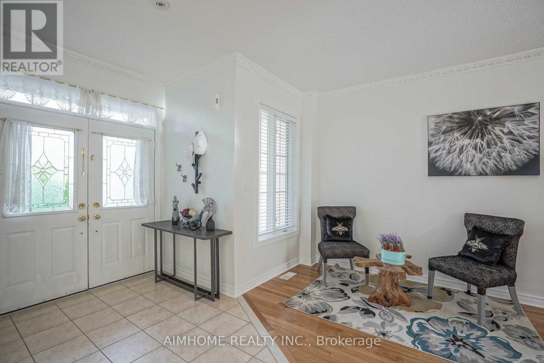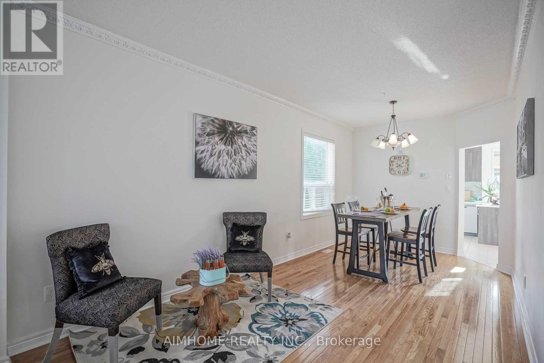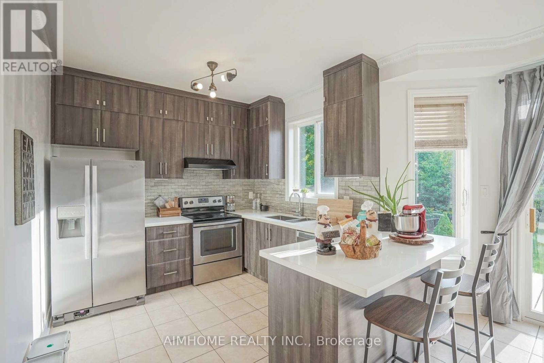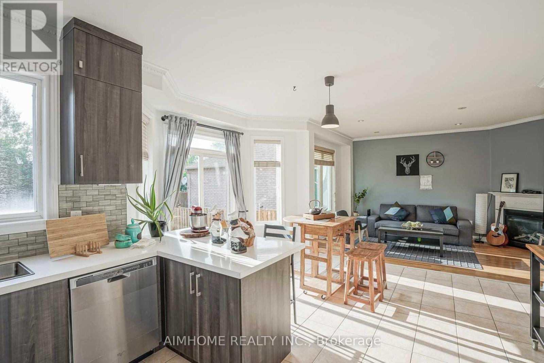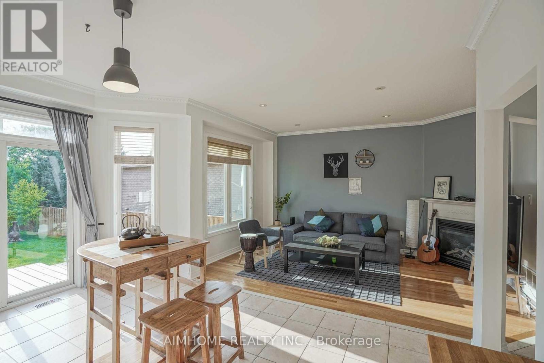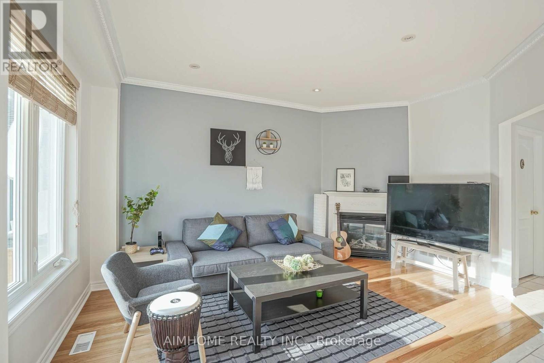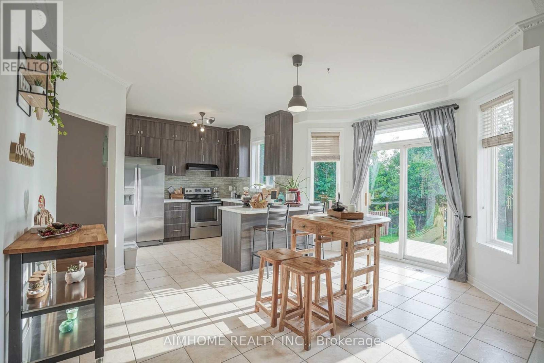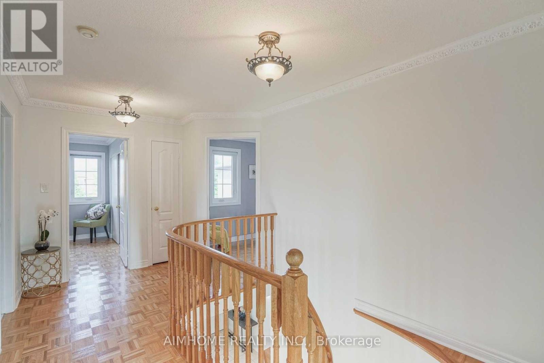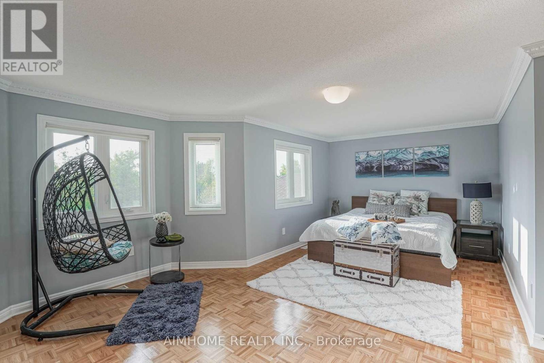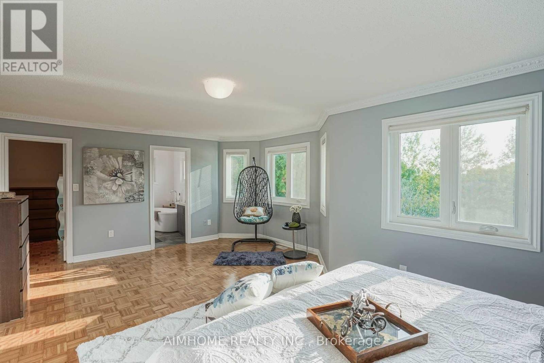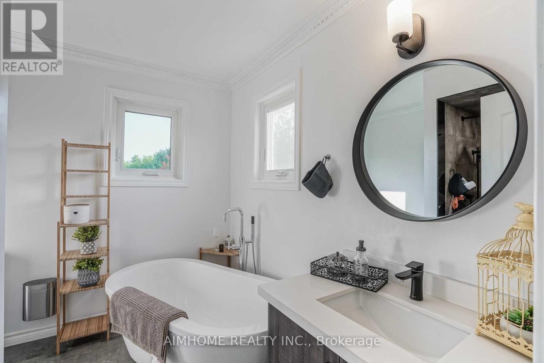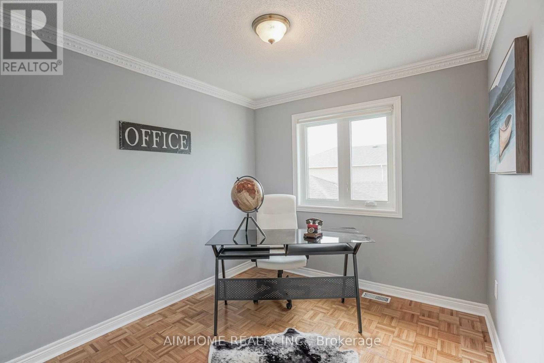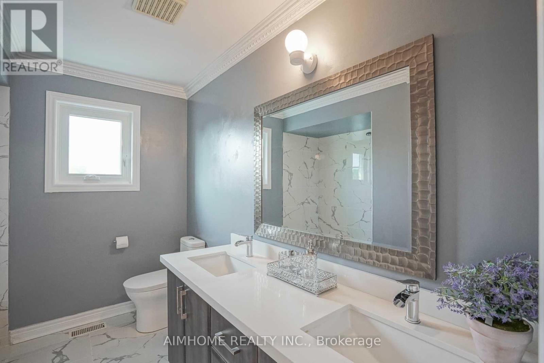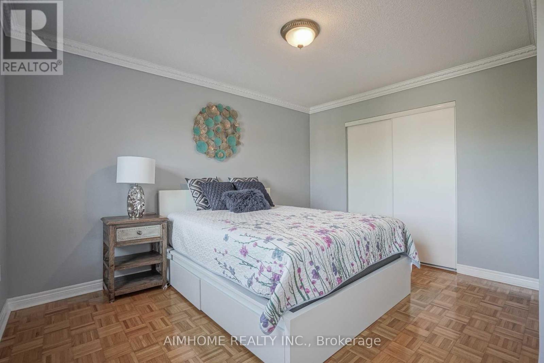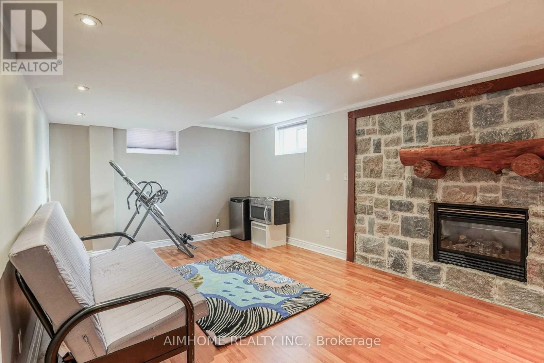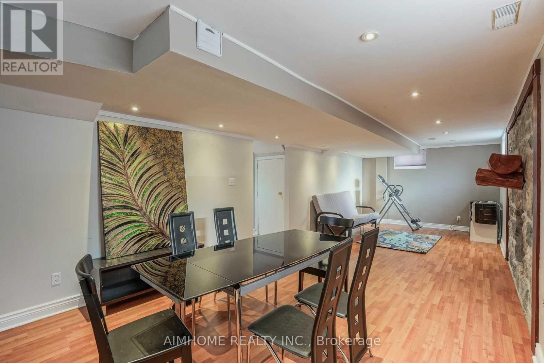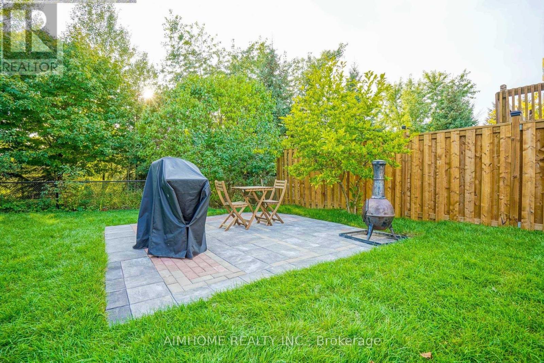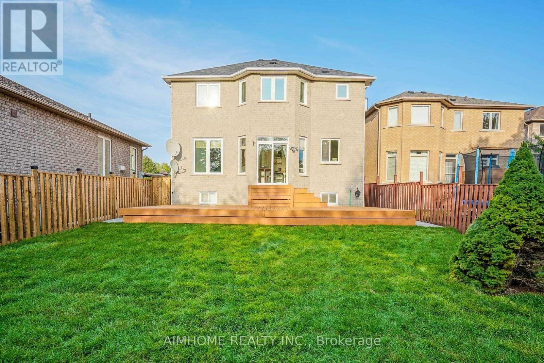83 Canoe Court Richmond Hill, Ontario L4E 3Y2
5 Bedroom
4 Bathroom
2,000 - 2,500 ft2
Fireplace
Central Air Conditioning
Forced Air
$4,200 Monthly
Very Desirable 2-Story Home In A Quiet Court! Steps To Trails, Private Lot Backing Onto Ravine! Beautifully Landscaped Front & Backyard. Interlock Steps Lead You To The Double Door Entrance. 9 Ft. Ceiling W/ Crown Moldings. Newly Renovated Kitchen & Washrooms; Fully Finished Basement With In-Law Suite; Can Park Up To 6 Vehicles! (id:50886)
Property Details
| MLS® Number | N12457692 |
| Property Type | Single Family |
| Community Name | Oak Ridges Lake Wilcox |
| Amenities Near By | Park |
| Community Features | Community Centre |
| Features | Cul-de-sac, Ravine, Carpet Free |
| Parking Space Total | 6 |
Building
| Bathroom Total | 4 |
| Bedrooms Above Ground | 4 |
| Bedrooms Below Ground | 1 |
| Bedrooms Total | 5 |
| Appliances | Dishwasher, Dryer, Stove, Washer, Window Coverings, Refrigerator |
| Basement Development | Finished |
| Basement Type | N/a (finished) |
| Construction Style Attachment | Detached |
| Cooling Type | Central Air Conditioning |
| Exterior Finish | Brick |
| Fireplace Present | Yes |
| Flooring Type | Laminate, Hardwood, Ceramic |
| Foundation Type | Concrete |
| Half Bath Total | 1 |
| Heating Fuel | Natural Gas |
| Heating Type | Forced Air |
| Stories Total | 2 |
| Size Interior | 2,000 - 2,500 Ft2 |
| Type | House |
| Utility Water | Municipal Water |
Parking
| Attached Garage | |
| Garage |
Land
| Acreage | No |
| Fence Type | Fenced Yard |
| Land Amenities | Park |
| Sewer | Sanitary Sewer |
| Size Depth | 176 Ft |
| Size Frontage | 48 Ft ,6 In |
| Size Irregular | 48.5 X 176 Ft |
| Size Total Text | 48.5 X 176 Ft |
| Surface Water | Lake/pond |
Rooms
| Level | Type | Length | Width | Dimensions |
|---|---|---|---|---|
| Second Level | Primary Bedroom | 6.27 m | 4.55 m | 6.27 m x 4.55 m |
| Second Level | Bedroom 2 | 2.87 m | 2.72 m | 2.87 m x 2.72 m |
| Second Level | Bedroom 3 | 4.39 m | 3.1 m | 4.39 m x 3.1 m |
| Second Level | Bedroom 4 | 3.71 m | 3.94 m | 3.71 m x 3.94 m |
| Basement | Bedroom 5 | 4.72 m | 2.87 m | 4.72 m x 2.87 m |
| Basement | Recreational, Games Room | 9.41 m | 3.52 m | 9.41 m x 3.52 m |
| Main Level | Living Room | 6.15 m | 3 m | 6.15 m x 3 m |
| Main Level | Dining Room | 6.15 m | 3 m | 6.15 m x 3 m |
| Main Level | Family Room | 4.42 m | 3 m | 4.42 m x 3 m |
| Main Level | Kitchen | 2.44 m | 2.92 m | 2.44 m x 2.92 m |
| Main Level | Eating Area | 3.71 m | 4.61 m | 3.71 m x 4.61 m |
Contact Us
Contact us for more information
Jennifer Han
Salesperson
Aimhome Realty Inc.
2175 Sheppard Ave E. Suite 106
Toronto, Ontario M2J 1W8
2175 Sheppard Ave E. Suite 106
Toronto, Ontario M2J 1W8
(416) 490-0880
(416) 490-8850
www.aimhomerealty.ca/

