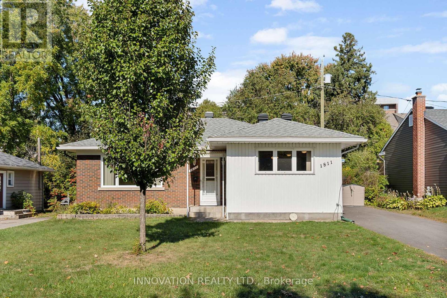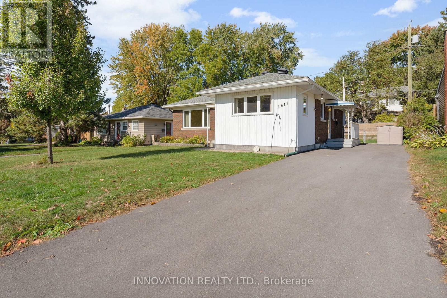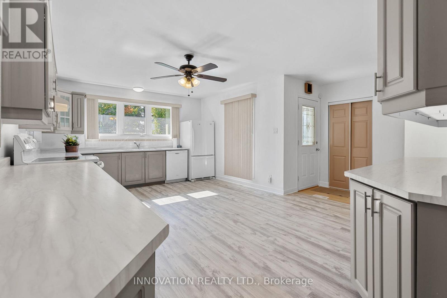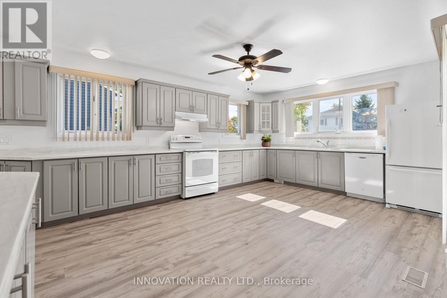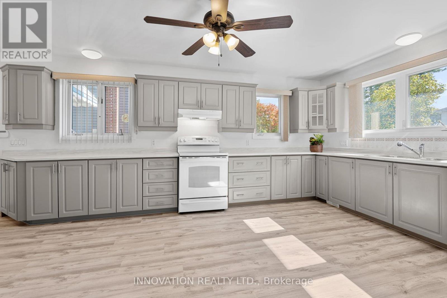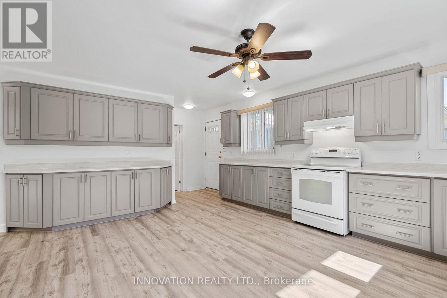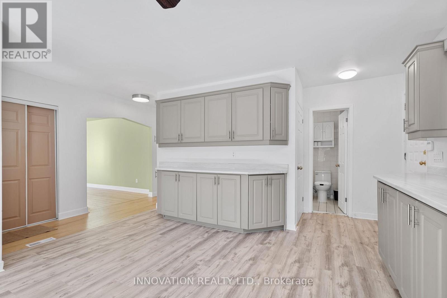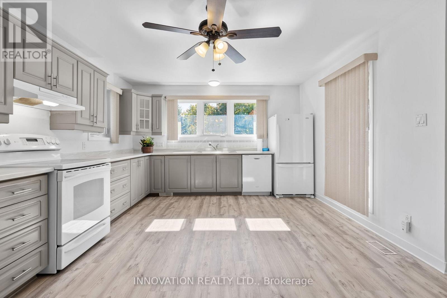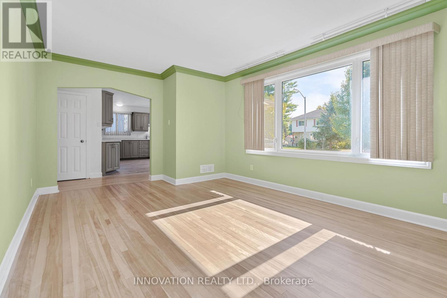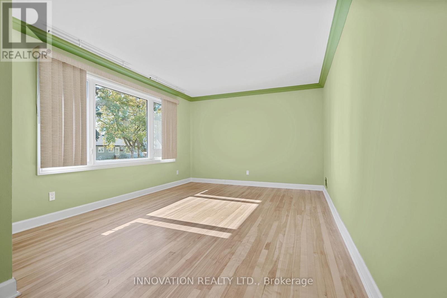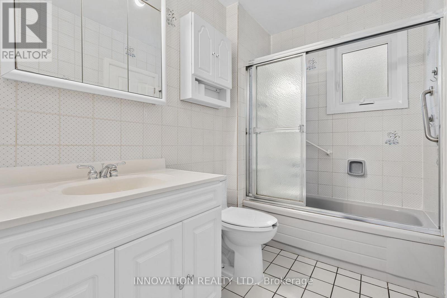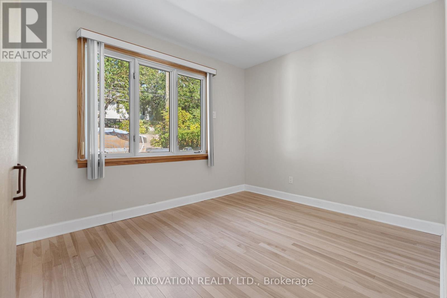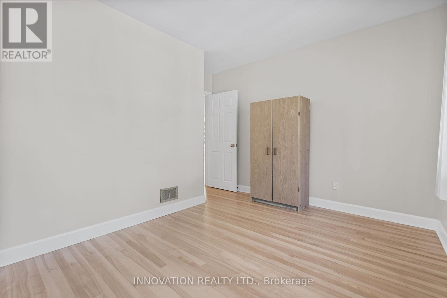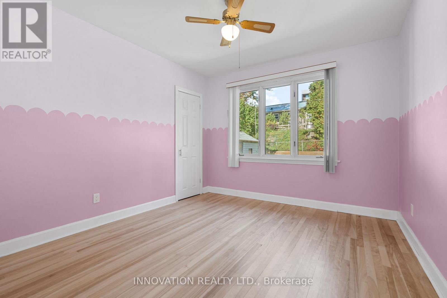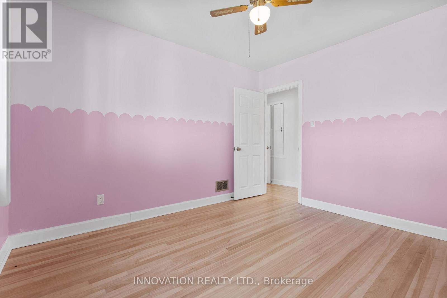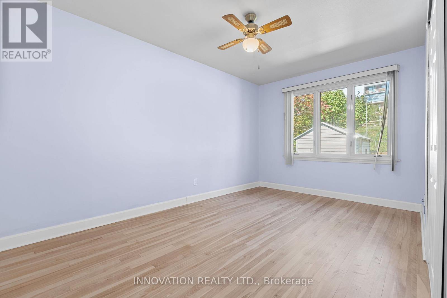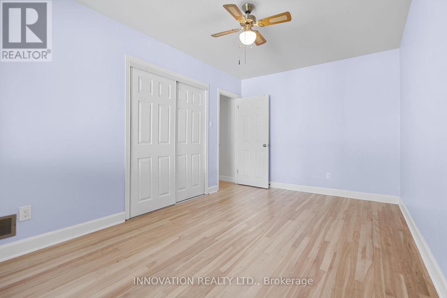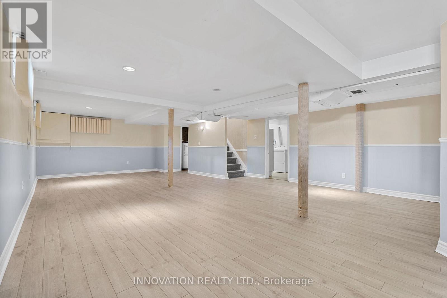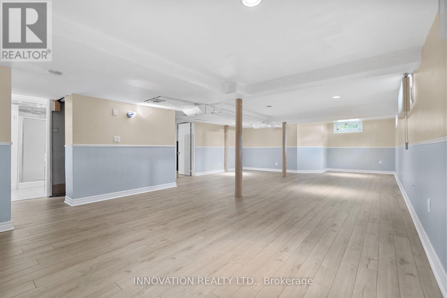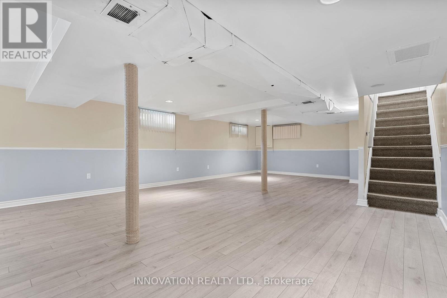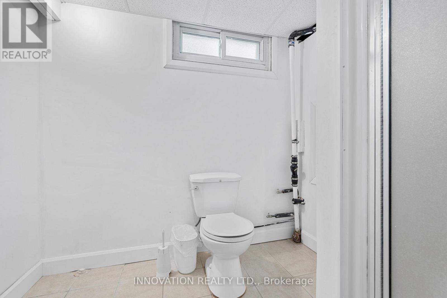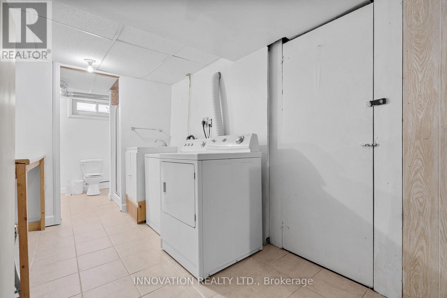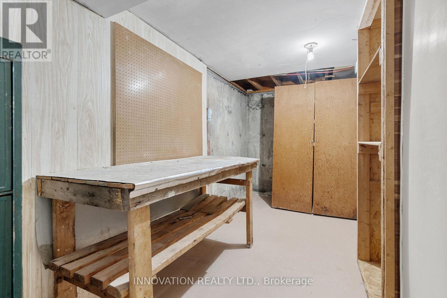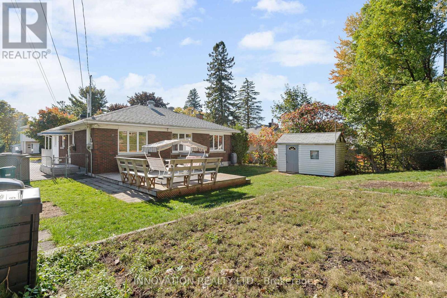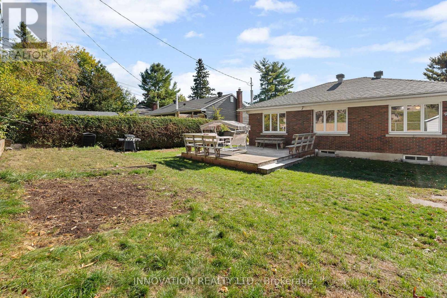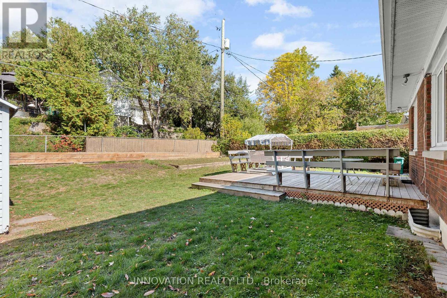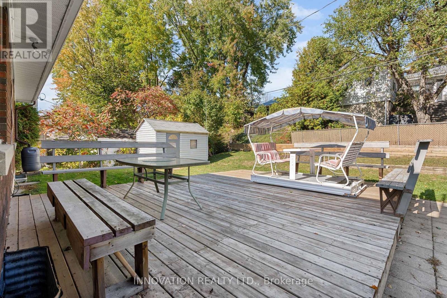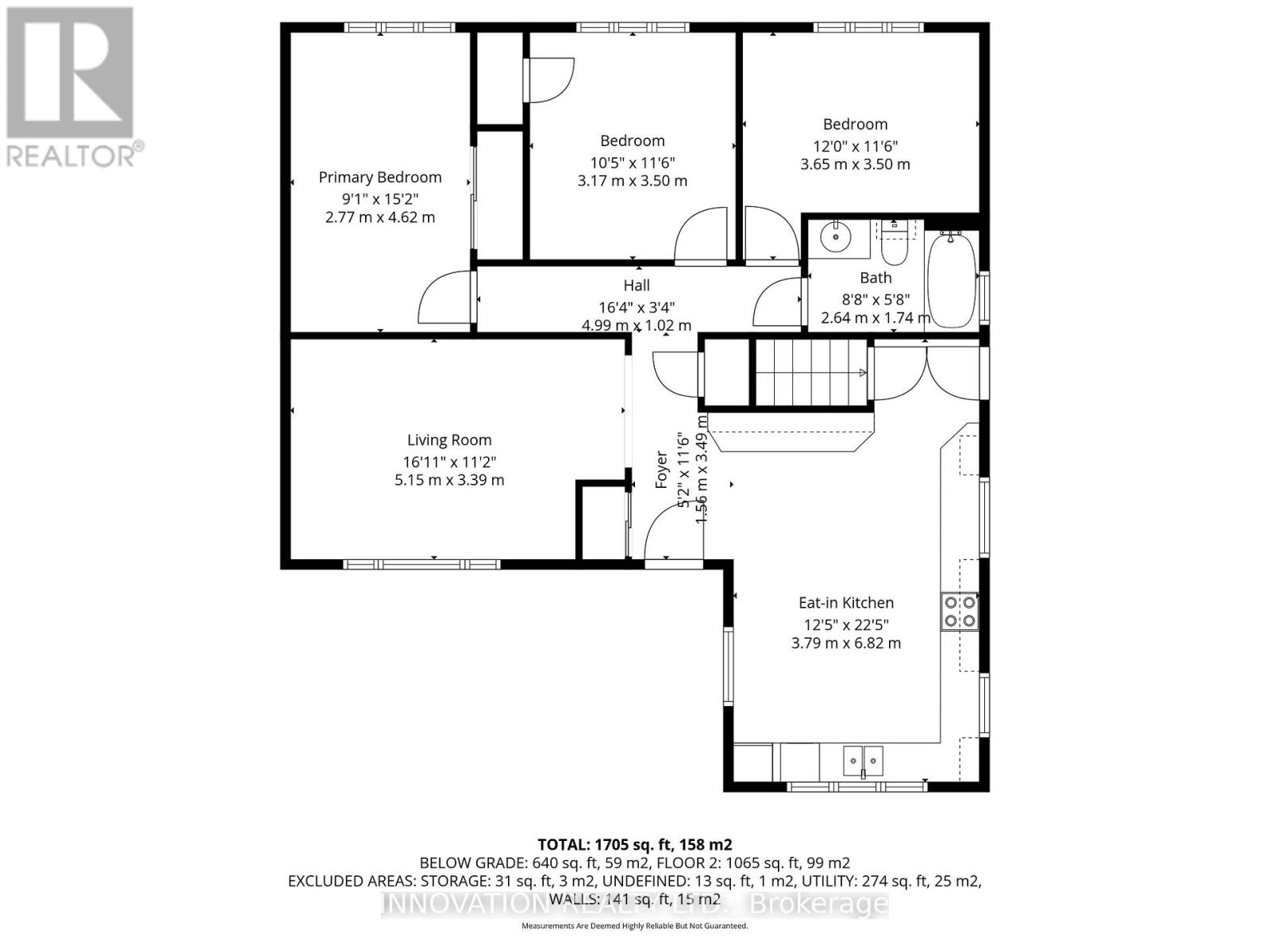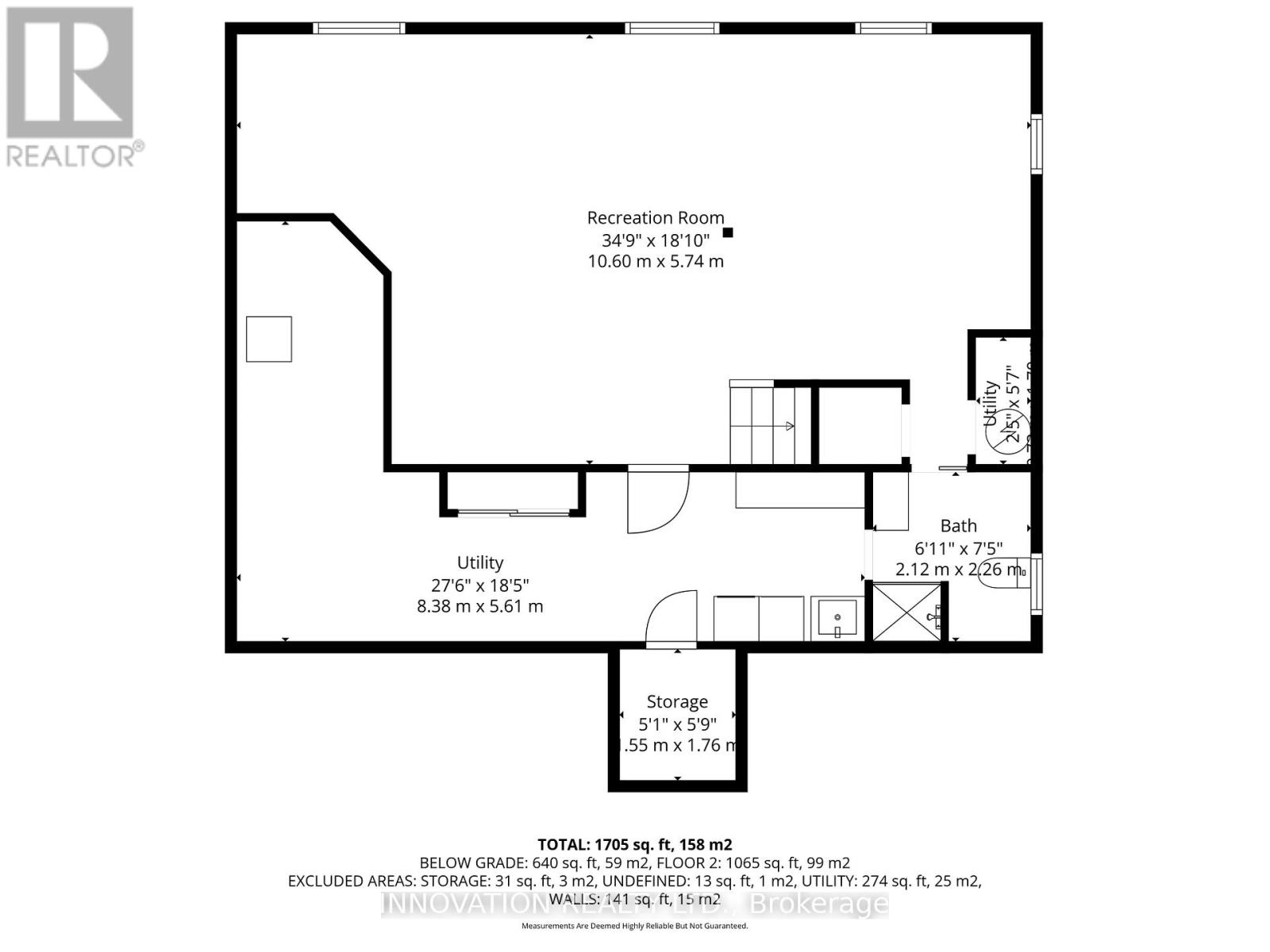1811 Hutton Avenue Ottawa, Ontario K1G 1M1
$725,000
Welcome to 1811 Hutton Avenue, a well-maintained mid-century Campeau bungalow in one of Ottawa's most convenient and family-friendly neighbourhoods. This charming 3-bedroom, 1.5-bath home sits directly across from beautiful Hutton Park, offering a peaceful green view right from your front step. Inside, you'll find bright, comfortable living spaces with the quality craftsmanship that Campeau homes are known for. The practical layout features a spacious living room, an eat-in kitchen, and three well-sized bedrooms. The finished lower level adds versatile living space, complete with a convenient half bath. Enjoy the best of Ottawa living just minutes from CHEO and The General Hospital, schools, shopping, public transit, downtown, and the Museum of Science and Technology. A wonderful opportunity to own a solid home in a prime central location. Move-in ready! Please provide 24 hour irrevocable on all offers. (id:50886)
Property Details
| MLS® Number | X12457984 |
| Property Type | Single Family |
| Community Name | 3701 - Elmvale Acres |
| Amenities Near By | Park |
| Equipment Type | Water Heater |
| Features | Lane |
| Parking Space Total | 2 |
| Rental Equipment Type | Water Heater |
| Structure | Deck, Shed |
Building
| Bathroom Total | 2 |
| Bedrooms Above Ground | 3 |
| Bedrooms Total | 3 |
| Age | 51 To 99 Years |
| Appliances | Water Meter, Dishwasher, Dryer, Stove, Washer, Refrigerator |
| Architectural Style | Bungalow |
| Basement Development | Finished |
| Basement Type | N/a (finished) |
| Construction Style Attachment | Detached |
| Cooling Type | Central Air Conditioning |
| Exterior Finish | Brick, Vinyl Siding |
| Foundation Type | Poured Concrete |
| Half Bath Total | 1 |
| Heating Fuel | Natural Gas |
| Heating Type | Forced Air |
| Stories Total | 1 |
| Size Interior | 1,100 - 1,500 Ft2 |
| Type | House |
| Utility Water | Municipal Water |
Parking
| No Garage |
Land
| Acreage | No |
| Land Amenities | Park |
| Sewer | Sanitary Sewer |
| Size Depth | 100 Ft |
| Size Frontage | 55 Ft |
| Size Irregular | 55 X 100 Ft |
| Size Total Text | 55 X 100 Ft |
| Zoning Description | R1o |
Rooms
| Level | Type | Length | Width | Dimensions |
|---|---|---|---|---|
| Basement | Den | 10.506 m | 5.592 m | 10.506 m x 5.592 m |
| Basement | Laundry Room | 8.55 m | 2.377 m | 8.55 m x 2.377 m |
| Basement | Bathroom | 2.225 m | 2.058 m | 2.225 m x 2.058 m |
| Ground Level | Bedroom | 4.633 m | 2.894 m | 4.633 m x 2.894 m |
| Ground Level | Bedroom | 3.541 m | 3.171 m | 3.541 m x 3.171 m |
| Ground Level | Bedroom | 2.797 m | 3.663 m | 2.797 m x 3.663 m |
| Ground Level | Kitchen | 5.609 m | 3.941 m | 5.609 m x 3.941 m |
| Ground Level | Bathroom | 1.858 m | 1.65 m | 1.858 m x 1.65 m |
| Ground Level | Living Room | 5.207 m | 3.566 m | 5.207 m x 3.566 m |
Utilities
| Cable | Installed |
| Electricity | Installed |
| Sewer | Installed |
https://www.realtor.ca/real-estate/28980261/1811-hutton-avenue-ottawa-3701-elmvale-acres
Contact Us
Contact us for more information
Patrick Lawlor
Salesperson
lawlorhomesottawa.com/
8221 Campeau Drive Unit B
Kanata, Ontario K2T 0A2
(613) 755-2278
(613) 755-2279
www.innovationrealty.ca/

