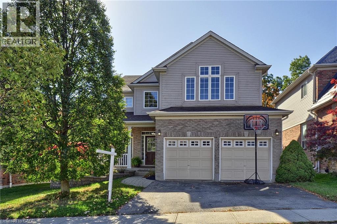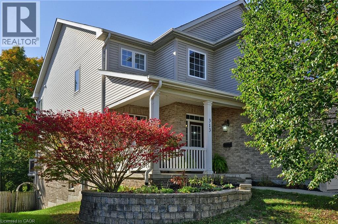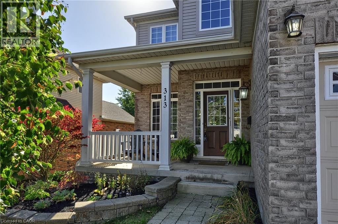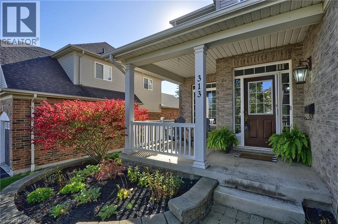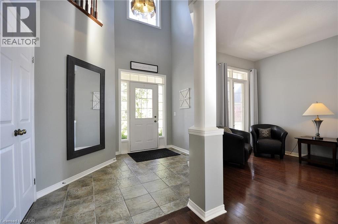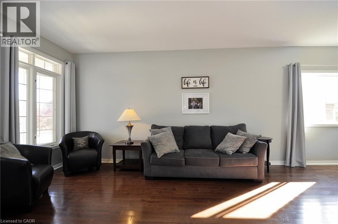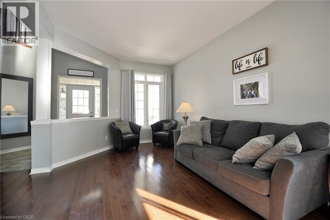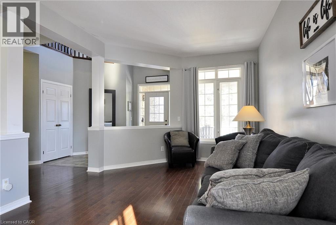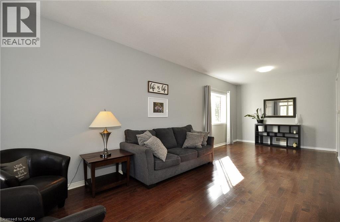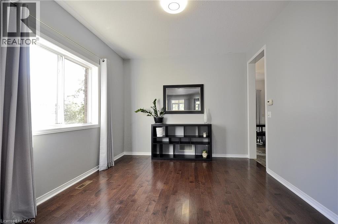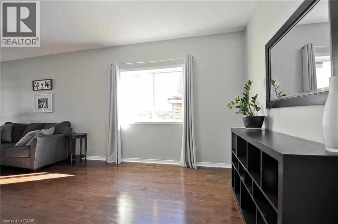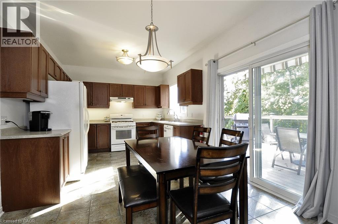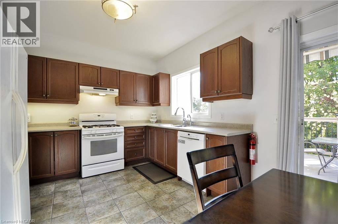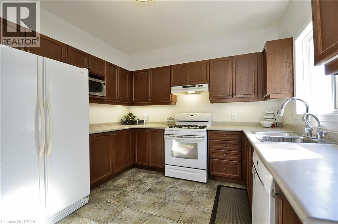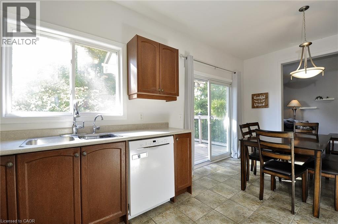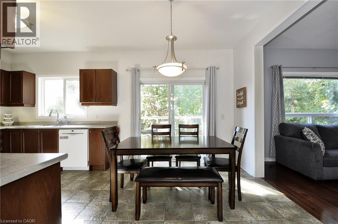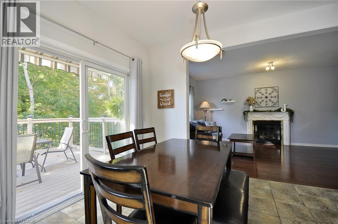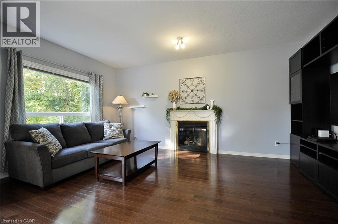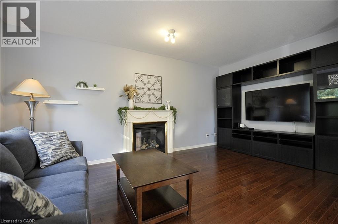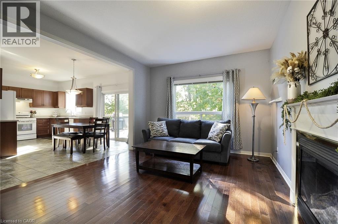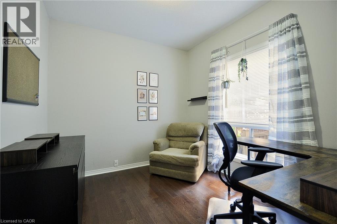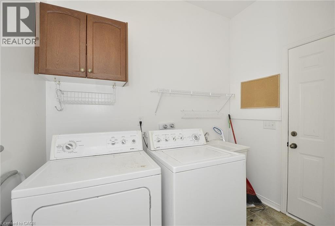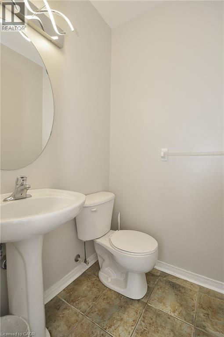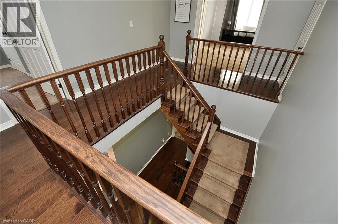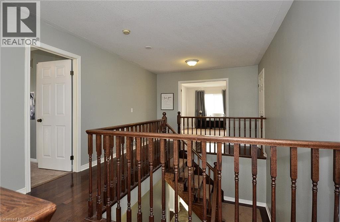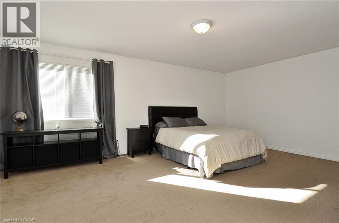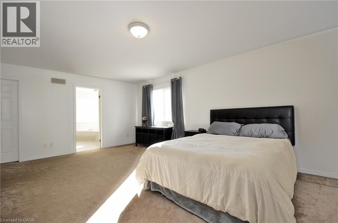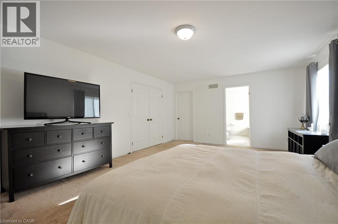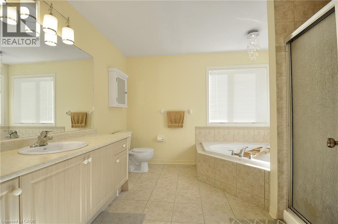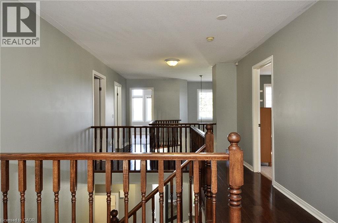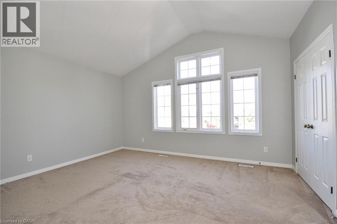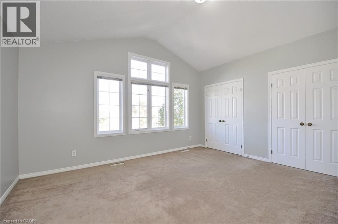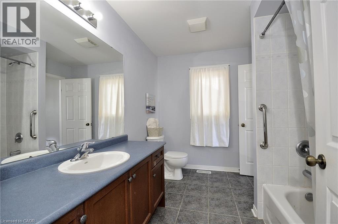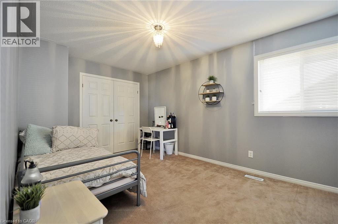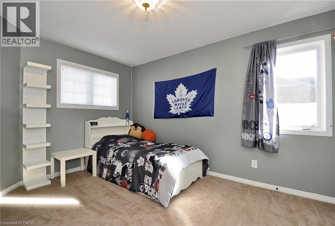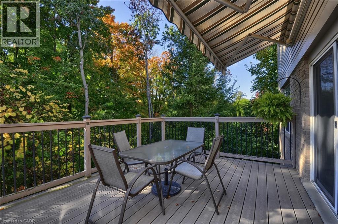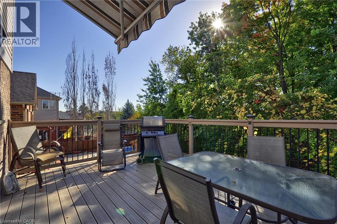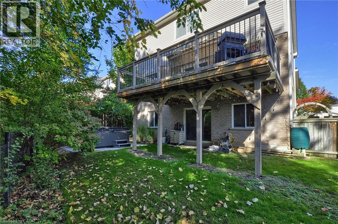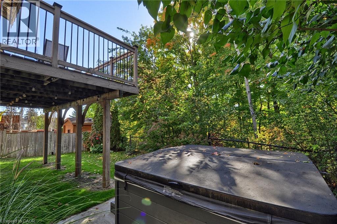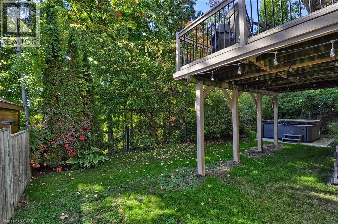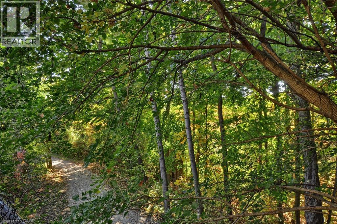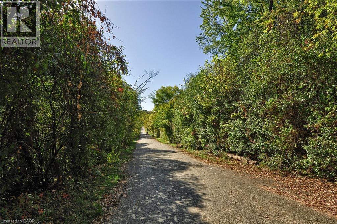313 Pine Valley Drive Kitchener, Ontario N2P 2V5
$1,050,000
Welcome to 313 Pine Valley Drive – Featuring a Separate Entrance and No Rear Neighbours! Nestled on a quiet, tree-lined street in the heart of Doon Creek, this beautifully maintained home blends generous living space with the charm of a mature, family-friendly neighbourhood. Step inside from the inviting covered porch and you’re greeted by a bright, welcoming foyer, a stunning hardwood staircase, and a carpet-free main floor designed for everyday living and effortless entertaining. The spacious living and dining area is filled with natural light, while the open-concept eat-in kitchen — complete with a gas stove — flows seamlessly into a cozy family room with rich hardwood floors, a gas fireplace, and expansive windows overlooking the private backyard. Step through the patio doors and discover your own outdoor retreat — a large deck perfect for gatherings, complete with a built-in BBQ gas line, retractable power awning, and hot tub for those warm summer days. With no rear neighbours and direct access to scenic greenspace and walking trails, you’ll enjoy peaceful views and year-round privacy. The main level also features a dedicated home office, an updated powder room, and a convenient laundry/mudroom with garage access. Upstairs, four generous bedrooms await, including a spacious primary suite with an oversized walk-in closet and a relaxing ensuite with a corner tub and separate shower. A second full bath serves the additional bedrooms, one of which boasts vaulted ceilings and cheater ensuite access — ideal for family or guests. The walkout lower level with separate entrance, large windows, and direct backyard access offers endless possibilities for a future recreation room, home gym, or in-law suite. With recent updates including a new roof (2020) and furnace (2018), this home is truly move-in ready — just steps from excellent schools, parks, amenities, and transit. (id:50886)
Property Details
| MLS® Number | 40777412 |
| Property Type | Single Family |
| Amenities Near By | Park, Place Of Worship, Playground, Public Transit, Schools, Shopping |
| Community Features | Quiet Area, School Bus |
| Equipment Type | Water Heater |
| Features | Conservation/green Belt, Automatic Garage Door Opener |
| Parking Space Total | 4 |
| Rental Equipment Type | Water Heater |
Building
| Bathroom Total | 3 |
| Bedrooms Above Ground | 4 |
| Bedrooms Total | 4 |
| Appliances | Dishwasher, Dryer, Refrigerator, Stove, Washer, Hood Fan, Window Coverings, Garage Door Opener, Hot Tub |
| Architectural Style | 2 Level |
| Basement Development | Unfinished |
| Basement Type | Full (unfinished) |
| Construction Style Attachment | Detached |
| Cooling Type | Central Air Conditioning |
| Exterior Finish | Brick, Vinyl Siding |
| Fire Protection | None |
| Fireplace Present | Yes |
| Fireplace Total | 1 |
| Foundation Type | Poured Concrete |
| Half Bath Total | 1 |
| Heating Fuel | Natural Gas |
| Heating Type | Forced Air |
| Stories Total | 2 |
| Size Interior | 2,800 Ft2 |
| Type | House |
| Utility Water | Municipal Water |
Parking
| Attached Garage |
Land
| Access Type | Highway Access, Highway Nearby |
| Acreage | No |
| Fence Type | Fence |
| Land Amenities | Park, Place Of Worship, Playground, Public Transit, Schools, Shopping |
| Landscape Features | Landscaped |
| Sewer | Municipal Sewage System |
| Size Depth | 101 Ft |
| Size Frontage | 50 Ft |
| Size Total Text | Under 1/2 Acre |
| Zoning Description | Rm4 |
Rooms
| Level | Type | Length | Width | Dimensions |
|---|---|---|---|---|
| Second Level | Full Bathroom | 10'7'' x 10'6'' | ||
| Second Level | Bedroom | 10'1'' x 12'9'' | ||
| Second Level | Primary Bedroom | 14'2'' x 21'2'' | ||
| Second Level | Bedroom | 9'9'' x 15'4'' | ||
| Second Level | 4pc Bathroom | 9'9'' x 7'9'' | ||
| Second Level | Bedroom | 12'4'' x 15'9'' | ||
| Basement | Recreation Room | 38'0'' x 30'0'' | ||
| Main Level | Laundry Room | 8'3'' x 5'8'' | ||
| Main Level | Den | 10'3'' x 10'7'' | ||
| Main Level | 2pc Bathroom | 4'7'' x 5'6'' | ||
| Main Level | Kitchen | 18'4'' x 11'0'' | ||
| Main Level | Family Room | 17'9'' x 11'9'' | ||
| Main Level | Living Room/dining Room | 26'6'' x 10'8'' | ||
| Main Level | Foyer | 9'2'' x 10'1'' |
https://www.realtor.ca/real-estate/28980337/313-pine-valley-drive-kitchener
Contact Us
Contact us for more information
Dennis Gouveia
Broker of Record
(519) 623-2298
kindredhomes.ca/
525 Langlaw Dr
Cambridge, Ontario N1P 1H8
(519) 623-3335
(519) 623-2298
Diane Marie Gouveia
Salesperson
(519) 623-2298
kindredhomes.ca/
525 Langlaw Dr
Cambridge, Ontario N1P 1H8
(519) 623-3335
(519) 623-2298

