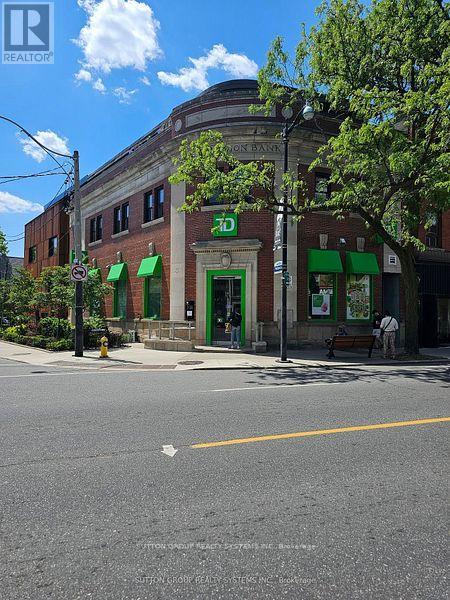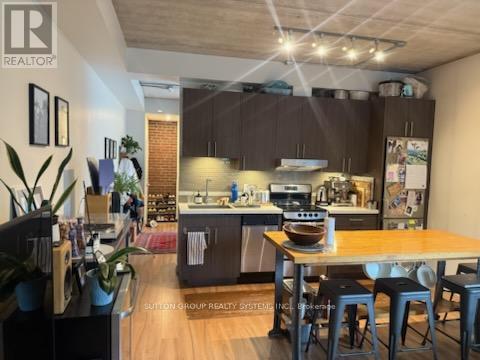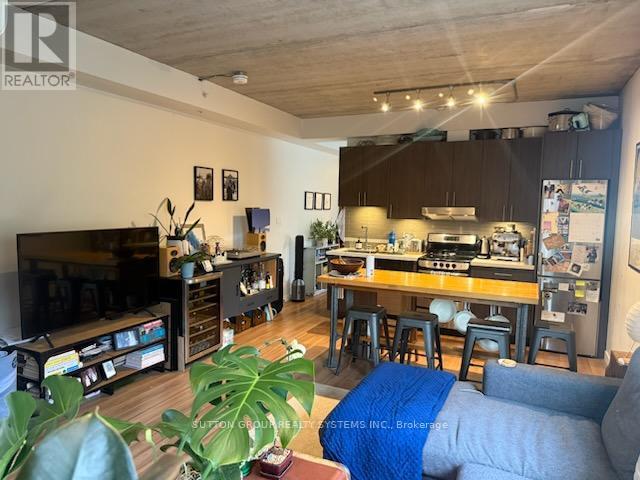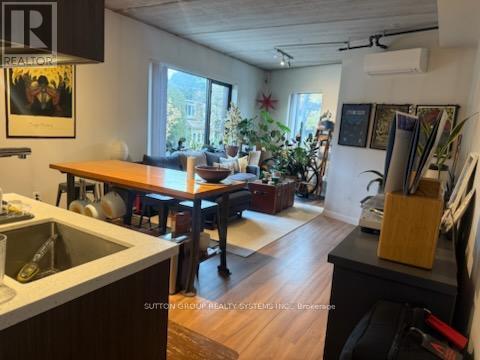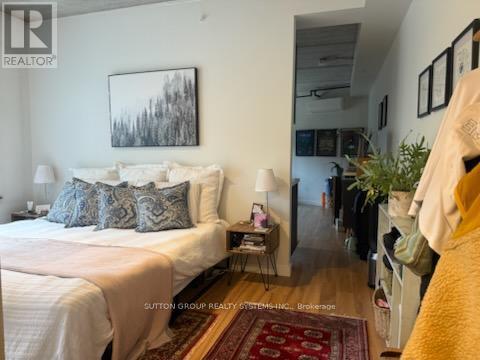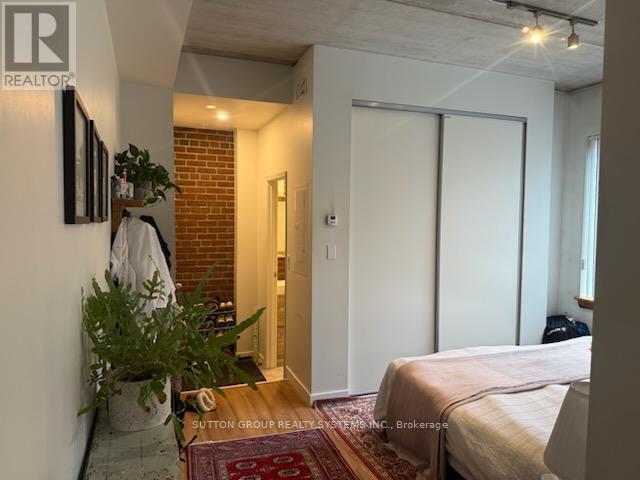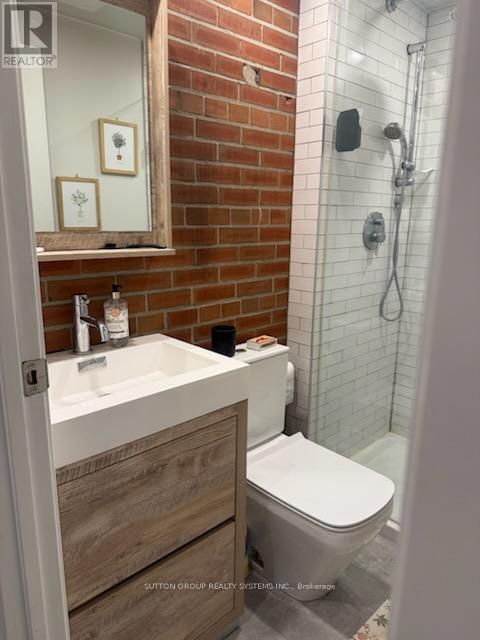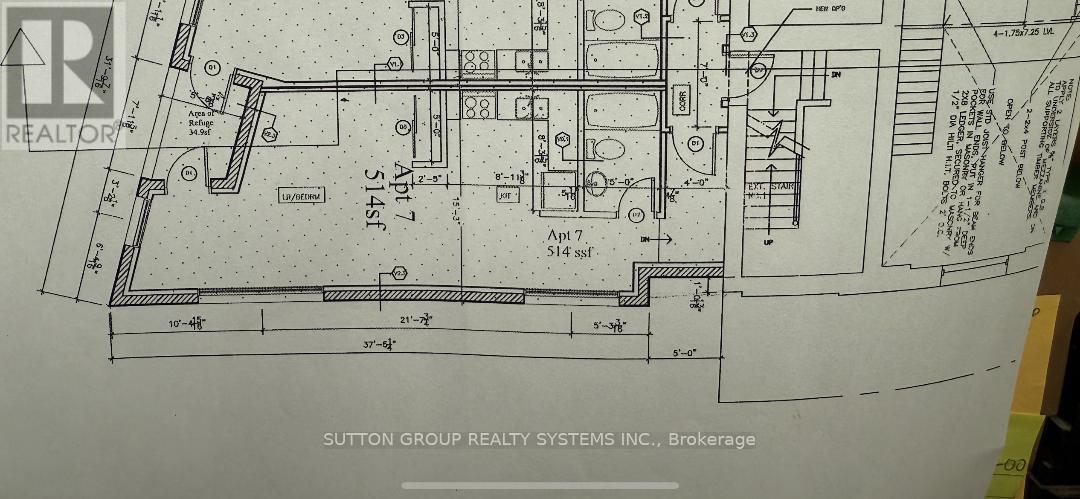7 - 2945 Dundas Street W Toronto, Ontario M6P 1Z2
1 Bedroom
1 Bathroom
0 - 699 ft2
Wall Unit
Radiant Heat
$2,100 Monthly
Beautiful 1 bedroom Loft In Junction Neighborhood. High Ceilings. Laminate Flooring, Stone Counter In Kitchen, Under Cabinet Lighting, Open Concept, Shared Laundry, Lower Level, Separate Bike rack Storage. Walk To Cafes, Shops + Restaurant In Area. Great Transit Connections. See Floor Plans. (id:50886)
Property Details
| MLS® Number | W12458062 |
| Property Type | Single Family |
| Community Name | Junction Area |
| Amenities Near By | Public Transit |
| View Type | View |
Building
| Bathroom Total | 1 |
| Bedrooms Above Ground | 1 |
| Bedrooms Total | 1 |
| Appliances | Dishwasher, Stove, Refrigerator |
| Basement Type | None |
| Cooling Type | Wall Unit |
| Exterior Finish | Brick, Stone |
| Flooring Type | Ceramic, Laminate |
| Foundation Type | Unknown |
| Heating Fuel | Other |
| Heating Type | Radiant Heat |
| Size Interior | 0 - 699 Ft2 |
| Type | Other |
| Utility Water | Municipal Water |
Parking
| No Garage |
Land
| Acreage | No |
| Land Amenities | Public Transit |
| Sewer | Sanitary Sewer |
Rooms
| Level | Type | Length | Width | Dimensions |
|---|---|---|---|---|
| Other | Kitchen | 2.53 m | 2.47 m | 2.53 m x 2.47 m |
| Other | Living Room | 3.96 m | 4.66 m | 3.96 m x 4.66 m |
| Other | Bedroom | 3.2 m | 2.74 m | 3.2 m x 2.74 m |
| Other | Other | 5.28 m | 1.56 m | 5.28 m x 1.56 m |
Utilities
| Sewer | Installed |
Contact Us
Contact us for more information
Sandra Semen
Salesperson
Sutton Group Realty Systems Inc.
1542 Dundas Street West
Mississauga, Ontario L5C 1E4
1542 Dundas Street West
Mississauga, Ontario L5C 1E4
(905) 896-3333
(905) 848-5327
www.suttonrealty.com/

