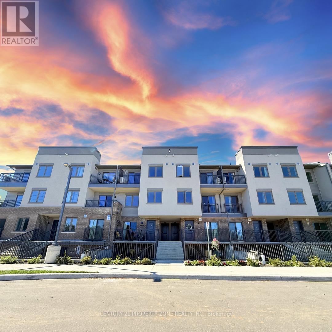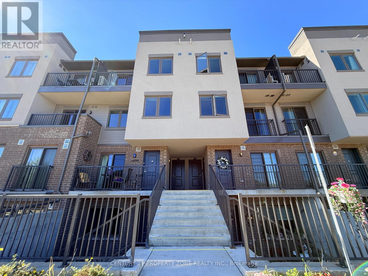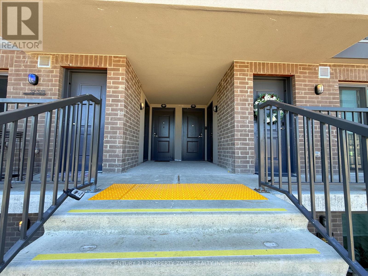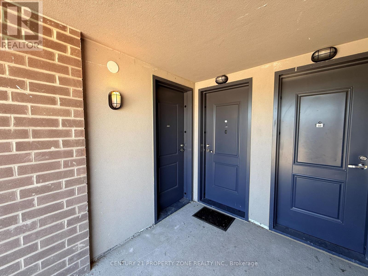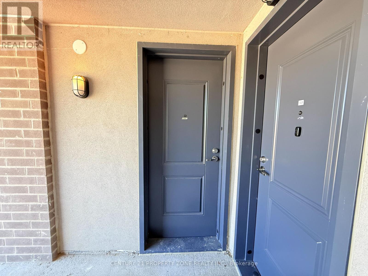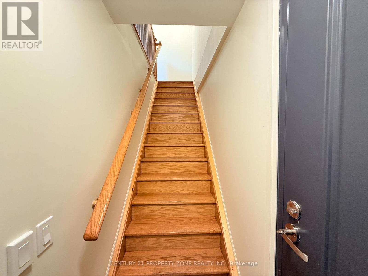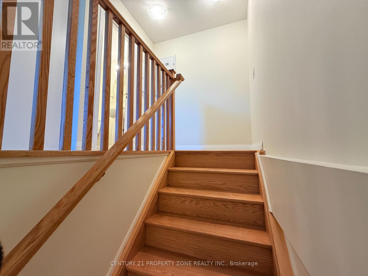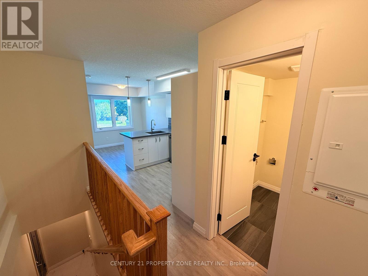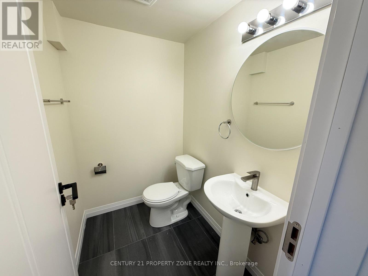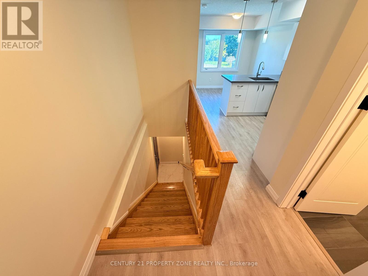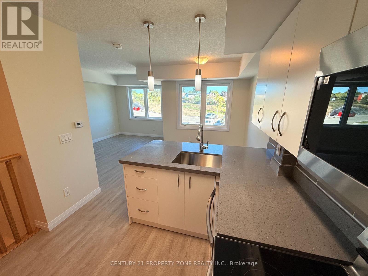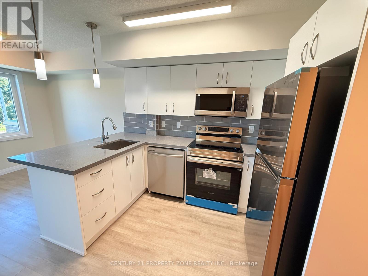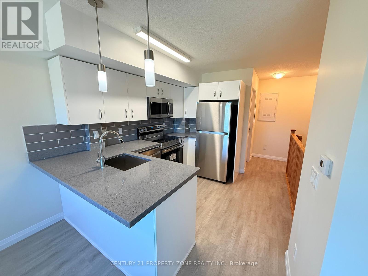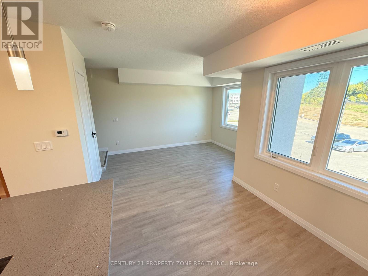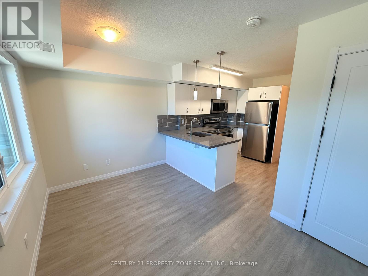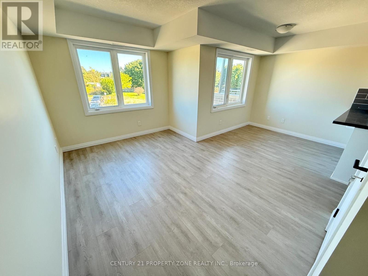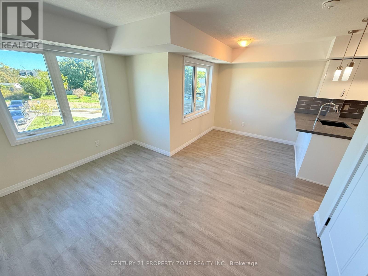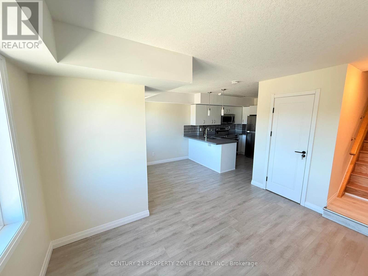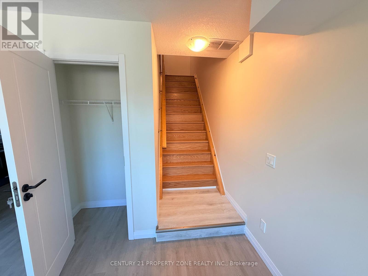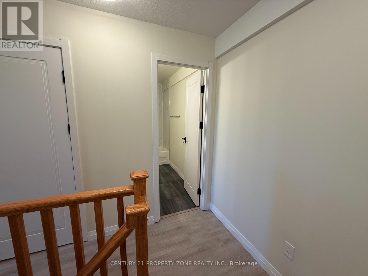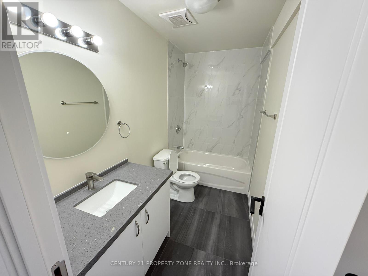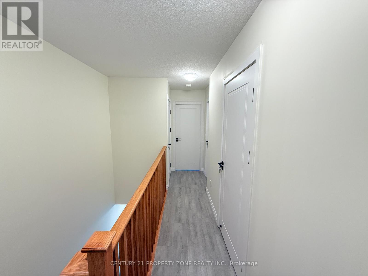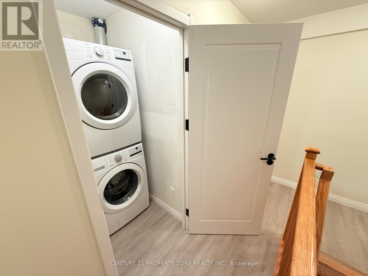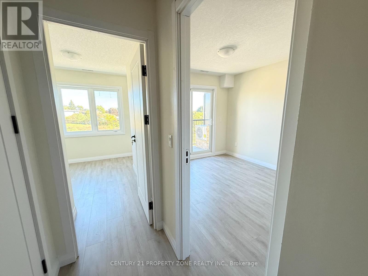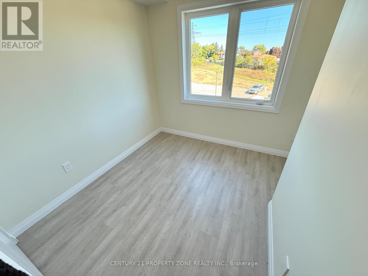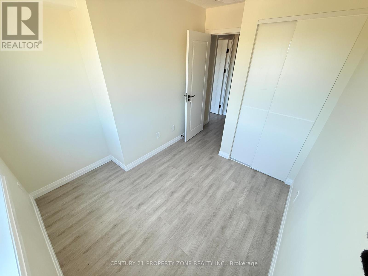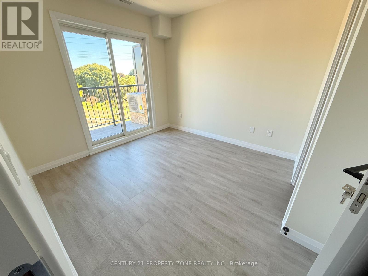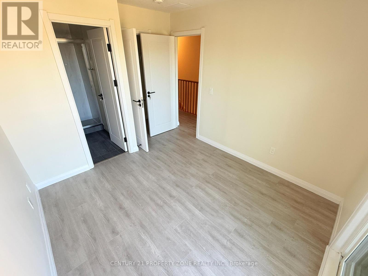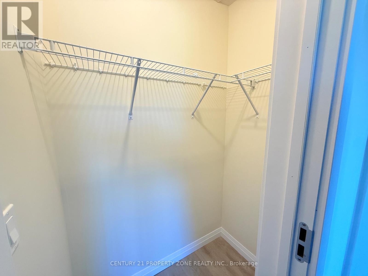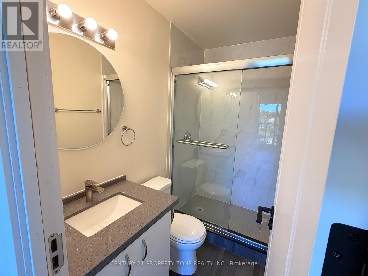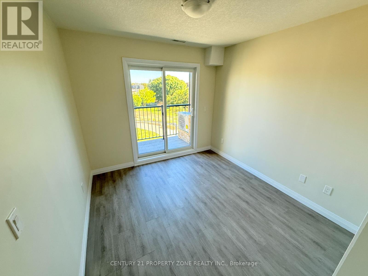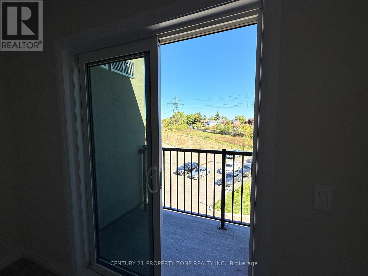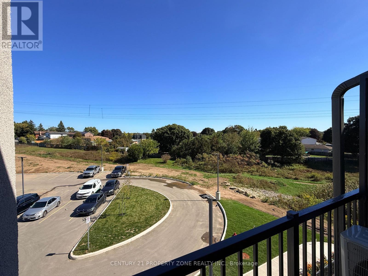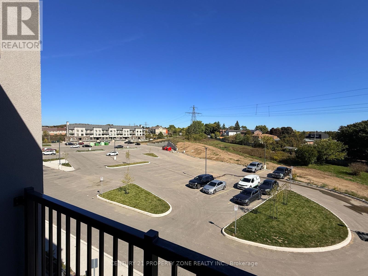C60 - 370 Fisher Mills Road Cambridge, Ontario N3C 0G8
$480,000Maintenance, Common Area Maintenance, Insurance, Parking
$160 Monthly
Maintenance, Common Area Maintenance, Insurance, Parking
$160 MonthlyWelcome to this brand new stacked townhouse in the highly sought-after Hespeler community of Cambridge! This bright upper-level unit offers 2 spacious bedrooms, 2 full bathrooms PLUS a powder room, and a modern open-concept layout. Enjoy stylish finishes throughout including laminate flooring, stainless steel appliances, and quartz countertops. Large windows fill the space with natural light and provide a clear, open view. Perfectly located just 5 minutes from Hwy 401 and downtown Cambridge, with easy access to Walmart, Tim Hortons, McDonalds, shops, and restaurants. Only 20 minutes to Kitchener, Guelph, and Waterloo, and a short drive to schools, parks, libraries, and all major amenities. School bus stops and public transit routes are right nearby making this home as convenient as it is beautiful! Perfect for FTHB looking to own in the price range of rentals or investors looking to be cash-flow positive in today's market. Builder to pay maintenance fee for 2 YEARS - $160 thereafter. Substantially lower maintenance fee compared to comps in the area. (id:50886)
Property Details
| MLS® Number | X12458110 |
| Property Type | Single Family |
| Amenities Near By | Park, Place Of Worship, Public Transit |
| Community Features | Pets Allowed With Restrictions, School Bus |
| Features | Conservation/green Belt, Balcony, Carpet Free |
| Parking Space Total | 1 |
| View Type | View |
Building
| Bathroom Total | 3 |
| Bedrooms Above Ground | 2 |
| Bedrooms Total | 2 |
| Amenities | Separate Heating Controls, Separate Electricity Meters |
| Appliances | Water Heater, Hood Fan, Microwave |
| Basement Type | None |
| Cooling Type | Central Air Conditioning |
| Exterior Finish | Brick, Stucco |
| Flooring Type | Laminate |
| Half Bath Total | 1 |
| Heating Fuel | Natural Gas |
| Heating Type | Forced Air |
| Stories Total | 2 |
| Size Interior | 900 - 999 Ft2 |
| Type | Row / Townhouse |
Parking
| No Garage |
Land
| Acreage | No |
| Land Amenities | Park, Place Of Worship, Public Transit |
Rooms
| Level | Type | Length | Width | Dimensions |
|---|---|---|---|---|
| Second Level | Living Room | 10.81 m | 12.11 m | 10.81 m x 12.11 m |
| Second Level | Dining Room | 8.4 m | 9 m | 8.4 m x 9 m |
| Second Level | Kitchen | 8.4 m | 12.5 m | 8.4 m x 12.5 m |
| Third Level | Primary Bedroom | 8.3 m | 11.5 m | 8.3 m x 11.5 m |
| Third Level | Bedroom 2 | 8.3 m | 11.5 m | 8.3 m x 11.5 m |
https://www.realtor.ca/real-estate/28980535/c60-370-fisher-mills-road-cambridge
Contact Us
Contact us for more information
Muhammad Ali
Salesperson
8975 Mcclaughlin Rd #6
Brampton, Ontario L6Y 0Z6
(647) 910-9999

