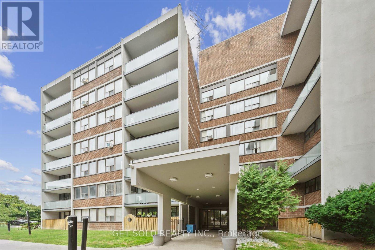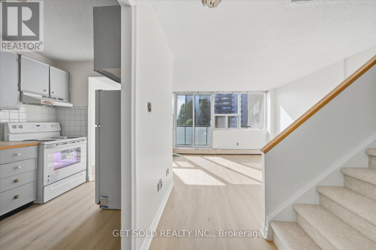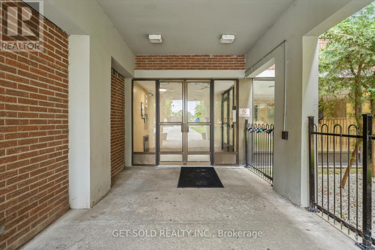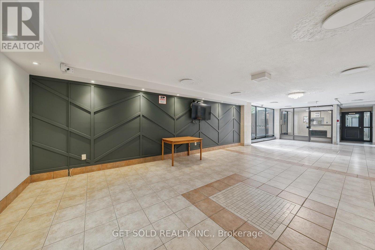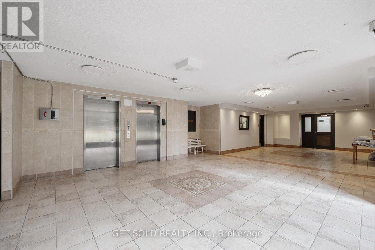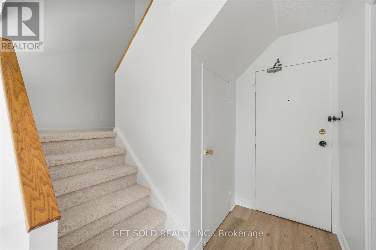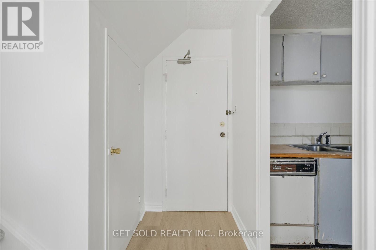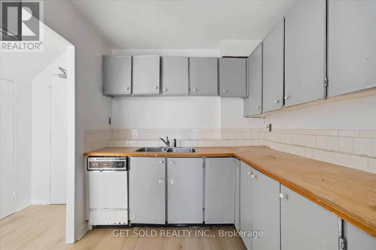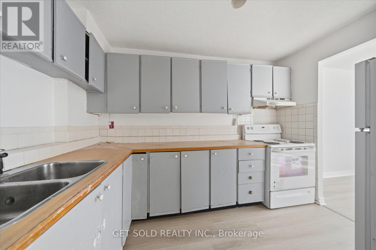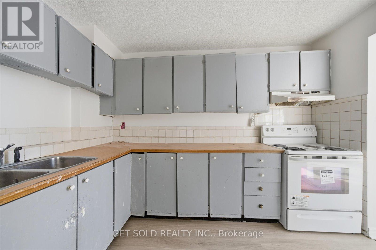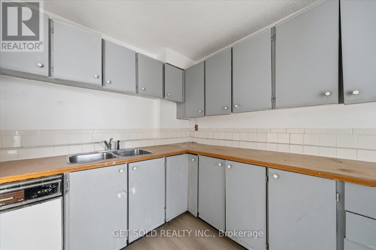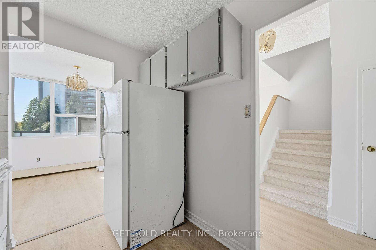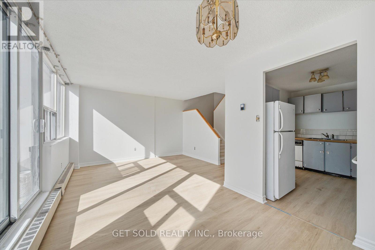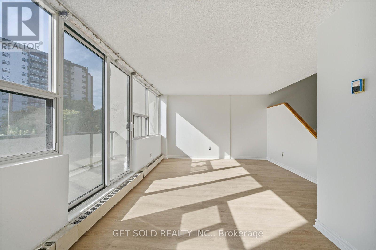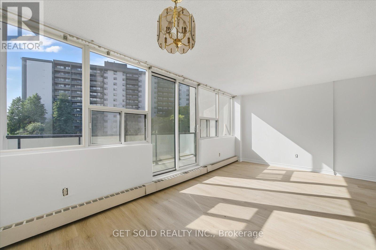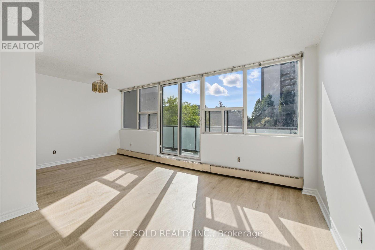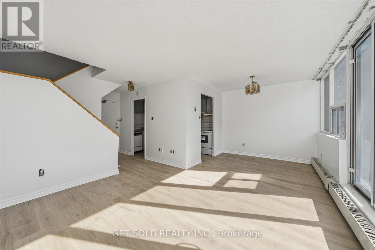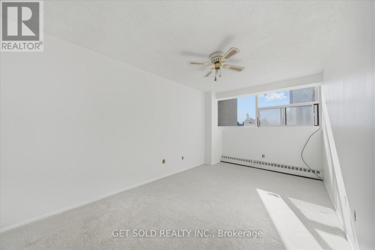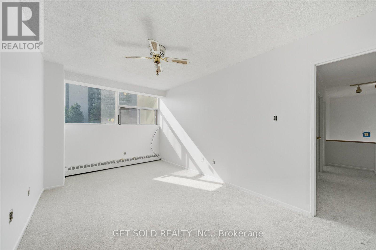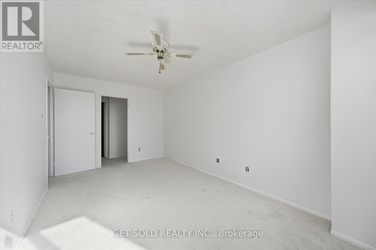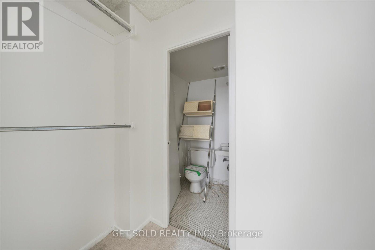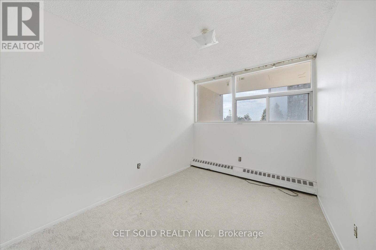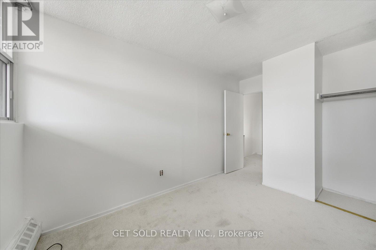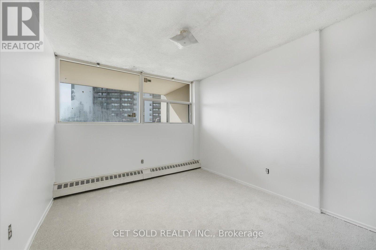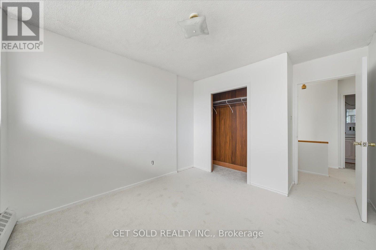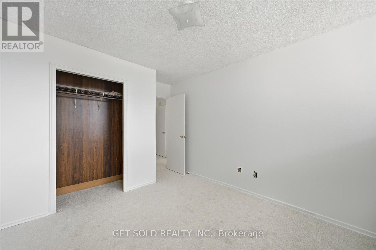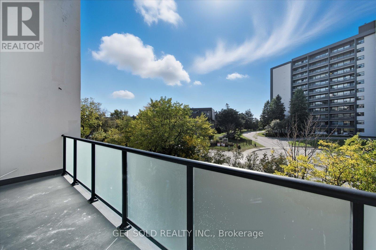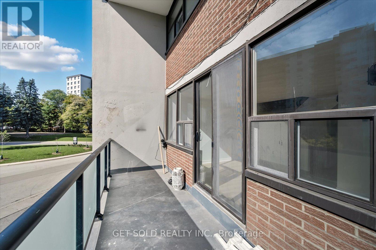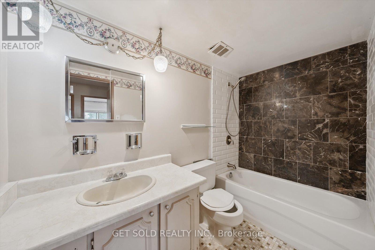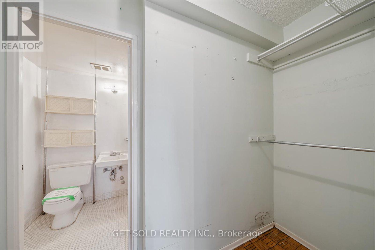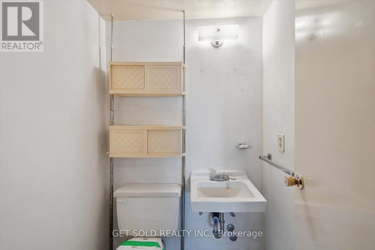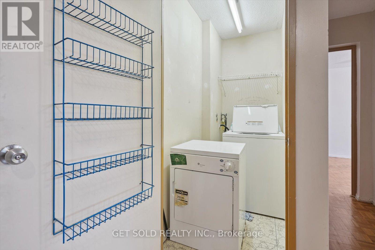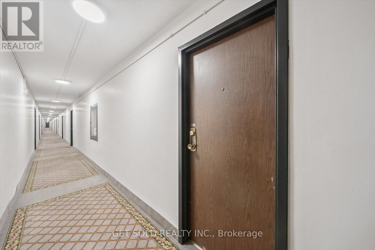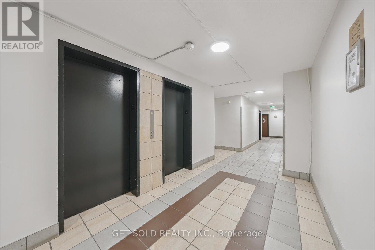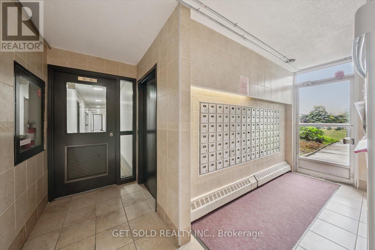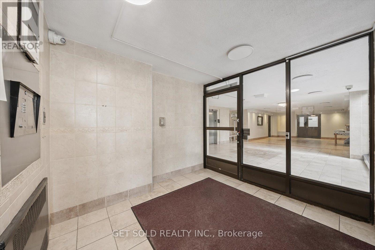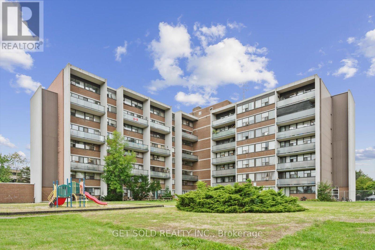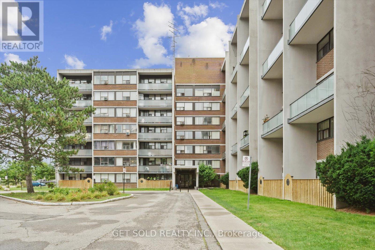301 - 2121 Roche Court Mississauga, Ontario L5K 2C7
$435,000Maintenance, Heat, Electricity, Water, Common Area Maintenance, Parking
$754.12 Monthly
Maintenance, Heat, Electricity, Water, Common Area Maintenance, Parking
$754.12 MonthlyAttention families and first-time homebuyers. This large condo offers exceptional value. Freshly painted with new flooring and trim throughout, the 2-storey condo features 3 large bedrooms and 2 bathrooms. The open-concept main floor includes a bright living/dining room with a walkout to the large balcony. The upper level boasts a large primary bedroom with a walk-in closet and a two-piece ensuite bathroom, with 2 additional large bedrooms, a 4-piece bathroom and a a large laundry room. This suite is located just minutes from Sheridan Place mall, library, transit, restaurants and groceries with convenient access to the QEW and the 403. Please note that the maintenance fee INCLUDES heat/hydro/water/parking and building insurance. (id:50886)
Property Details
| MLS® Number | W12458341 |
| Property Type | Single Family |
| Community Name | Sheridan |
| Community Features | Pets Allowed With Restrictions |
| Equipment Type | None |
| Features | Balcony, In Suite Laundry |
| Parking Space Total | 1 |
| Rental Equipment Type | None |
Building
| Bathroom Total | 2 |
| Bedrooms Above Ground | 3 |
| Bedrooms Total | 3 |
| Amenities | Storage - Locker |
| Appliances | Dishwasher, Stove, Refrigerator |
| Basement Type | None |
| Cooling Type | None |
| Exterior Finish | Concrete Block |
| Half Bath Total | 1 |
| Heating Fuel | Electric |
| Heating Type | Heat Pump, Not Known |
| Stories Total | 2 |
| Size Interior | 1,000 - 1,199 Ft2 |
| Type | Apartment |
Parking
| Underground | |
| Garage |
Land
| Acreage | No |
Rooms
| Level | Type | Length | Width | Dimensions |
|---|---|---|---|---|
| Second Level | Primary Bedroom | 5.15 m | 2.9 m | 5.15 m x 2.9 m |
| Second Level | Bedroom 2 | 3.05 m | 2.59 m | 3.05 m x 2.59 m |
| Second Level | Bedroom 3 | 3.96 m | 3.05 m | 3.96 m x 3.05 m |
| Main Level | Living Room | 3.96 m | 3.35 m | 3.96 m x 3.35 m |
| Main Level | Dining Room | 2.85 m | 2.44 m | 2.85 m x 2.44 m |
| Main Level | Kitchen | 3.35 m | 2.38 m | 3.35 m x 2.38 m |
https://www.realtor.ca/real-estate/28981002/301-2121-roche-court-mississauga-sheridan-sheridan
Contact Us
Contact us for more information
Stuart Coleman
Salesperson
24 Ronson Drive Unit 3
Toronto, Ontario M9W 1B4
(416) 901-7653
www.getsoldrealty.ca/
Christopher Borkowski
Broker
24 Ronson Drive Unit 3
Toronto, Ontario M9W 1B4
(416) 901-7653
www.getsoldrealty.ca/

