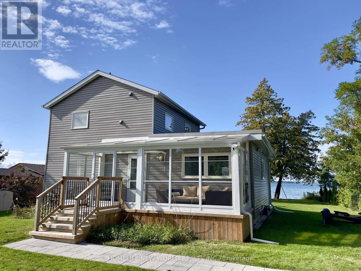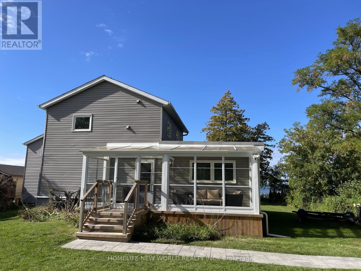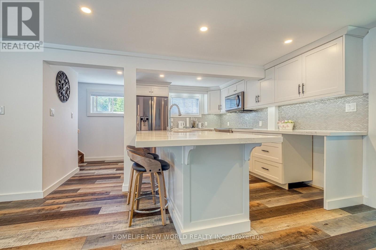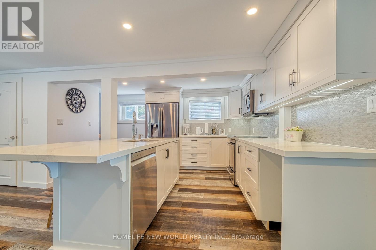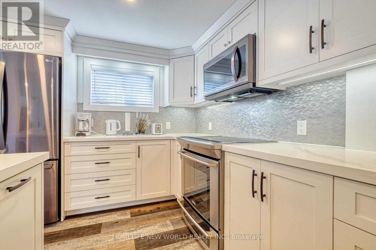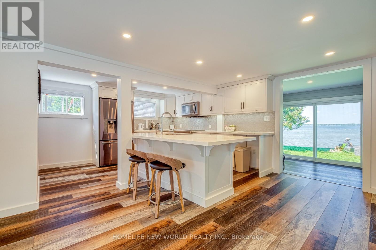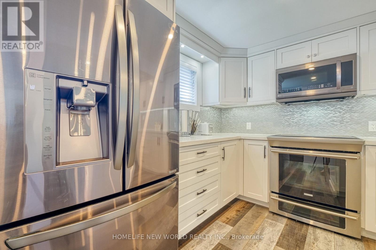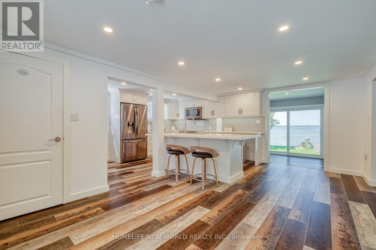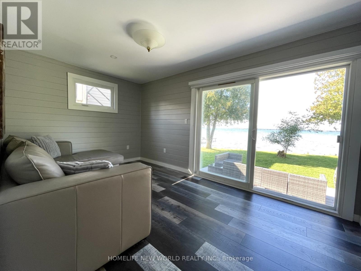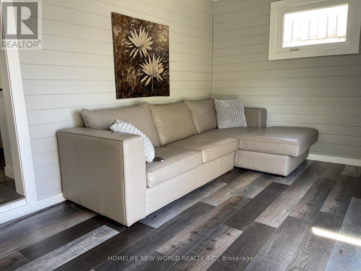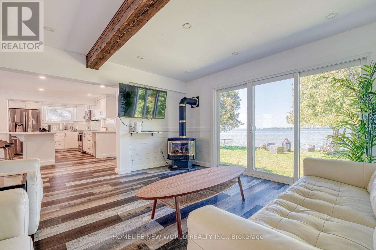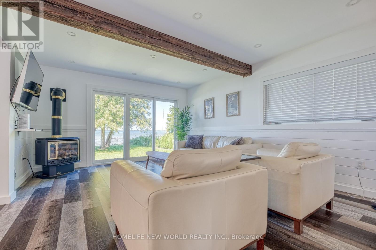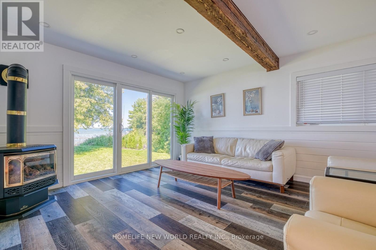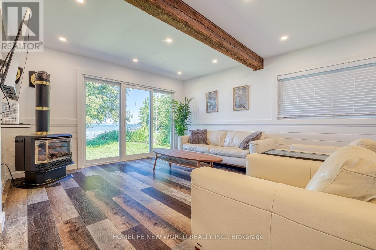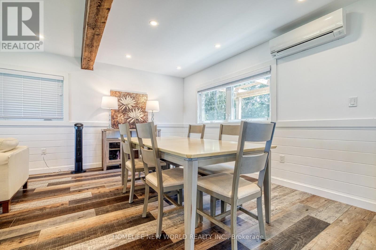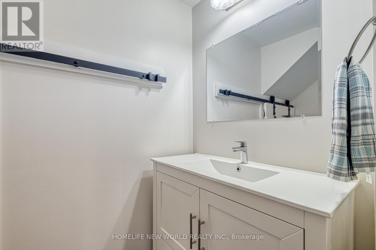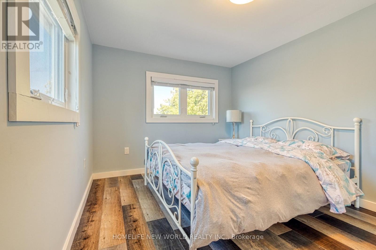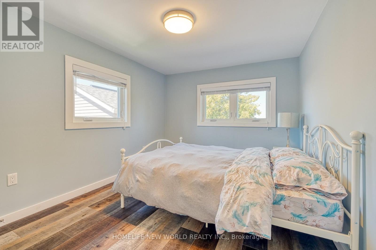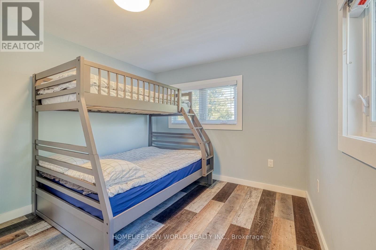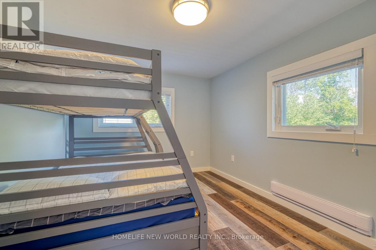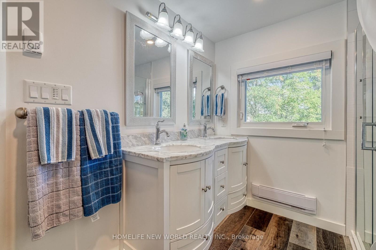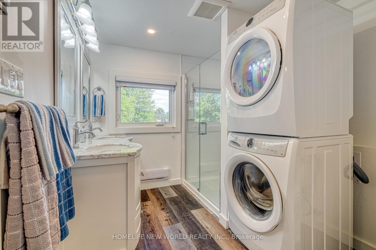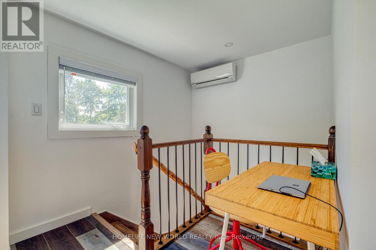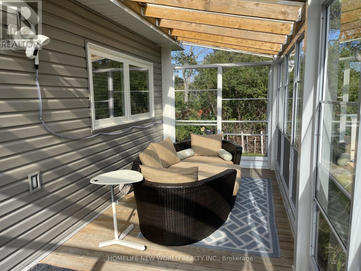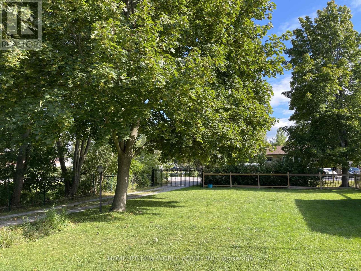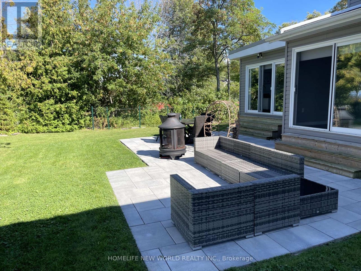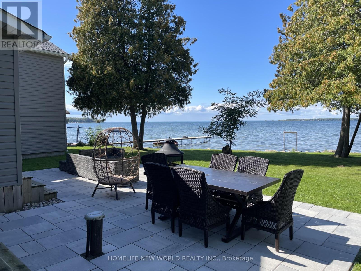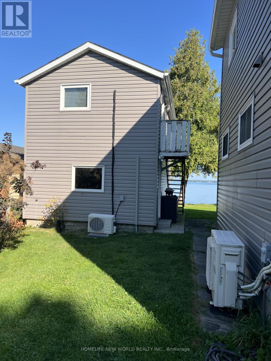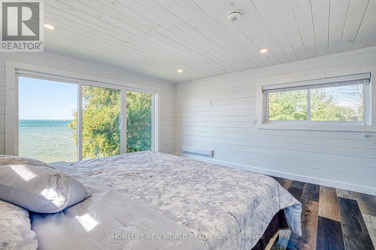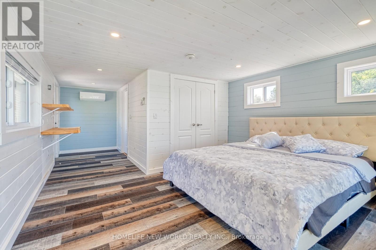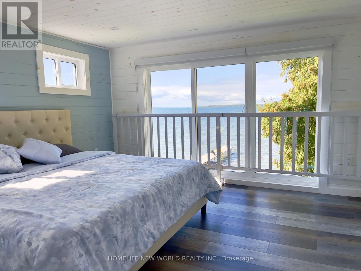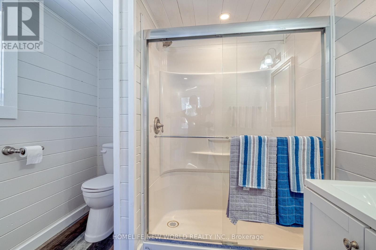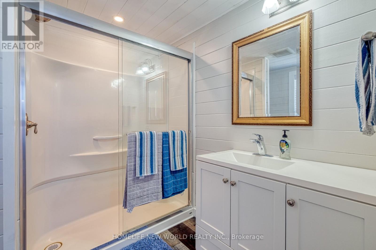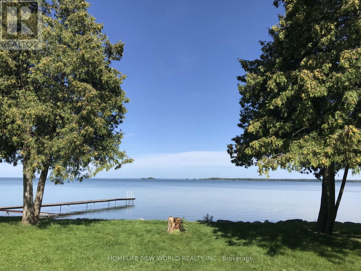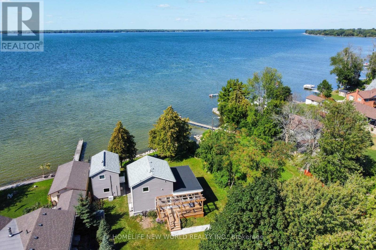10 Burnie Road Georgina, Ontario L0E 1N0
$3,400 Monthly
Discover This Remarkable Dream Home Along The Shores Of Lake Simcoe On A Huge Lot! Enjoy breathtaking Sunset Views of Lake Just right outside your door. This Bright, Beautifully Renovated Home Features Open Concept Modern Kitchen With Quartz Countertops , Centre Island And S/s Appliances. Oversized Family Room Perfect For Entertainment. Living Room/office W/O To The Patio That Overlooks The Lake. 2 Bedrooms On Upper Lever With Upgraded Bathroom. Boat House Features The 3rd Bedroom With 3 Pc Bathroom. Direct Lake Access To Recreational Activities Such As Boating, Fishing, and Swimming. Mins To School, Parks, Beaches, Shopping, Highway And all Amenities. (id:50886)
Property Details
| MLS® Number | N12458710 |
| Property Type | Single Family |
| Community Name | Virginia |
| Easement | Other, None |
| Parking Space Total | 8 |
| Structure | Patio(s), Boathouse |
| View Type | View, Lake View, Direct Water View |
| Water Front Type | Waterfront |
Building
| Bathroom Total | 3 |
| Bedrooms Above Ground | 2 |
| Bedrooms Below Ground | 1 |
| Bedrooms Total | 3 |
| Appliances | Dishwasher, Dryer, Microwave, Stove, Washer, Refrigerator |
| Basement Type | Crawl Space |
| Construction Style Attachment | Detached |
| Cooling Type | None |
| Exterior Finish | Aluminum Siding |
| Fireplace Present | Yes |
| Foundation Type | Unknown |
| Half Bath Total | 1 |
| Heating Fuel | Natural Gas |
| Heating Type | Baseboard Heaters |
| Stories Total | 2 |
| Size Interior | 1,100 - 1,500 Ft2 |
| Type | House |
| Utility Water | Drilled Well |
Parking
| Detached Garage | |
| Garage |
Land
| Access Type | Year-round Access |
| Acreage | No |
| Fence Type | Fenced Yard |
| Sewer | Septic System |
| Surface Water | Lake/pond |
Rooms
| Level | Type | Length | Width | Dimensions |
|---|---|---|---|---|
| Main Level | Kitchen | 5.8 m | 4 m | 5.8 m x 4 m |
| Main Level | Family Room | 4.6 m | 2.86 m | 4.6 m x 2.86 m |
| Main Level | Dining Room | 4.3 m | 3 m | 4.3 m x 3 m |
| Main Level | Living Room | 4.77 m | 4.34 m | 4.77 m x 4.34 m |
| Other | Bedroom | Measurements not available | ||
| Upper Level | Bedroom | 4 m | 2.86 m | 4 m x 2.86 m |
| Upper Level | Bedroom | 4 m | 2.86 m | 4 m x 2.86 m |
Utilities
| Electricity | Installed |
https://www.realtor.ca/real-estate/28981679/10-burnie-road-georgina-virginia-virginia
Contact Us
Contact us for more information
Karen Zhang
Broker
www.karenzhanghomes.ca/
201 Consumers Rd., Ste. 205
Toronto, Ontario M2J 4G8
(416) 490-1177
(416) 490-1928
www.homelifenewworld.com/

