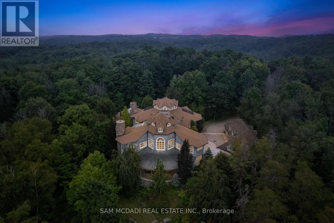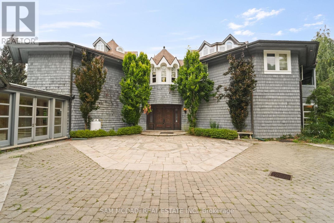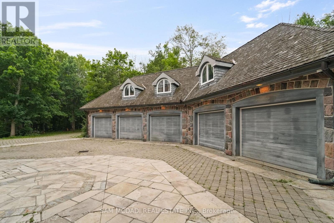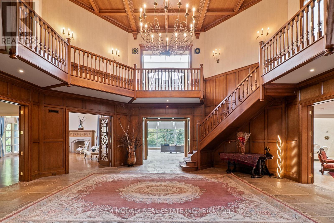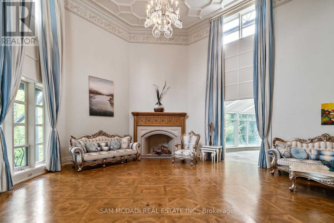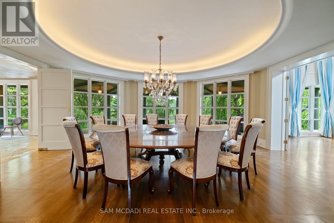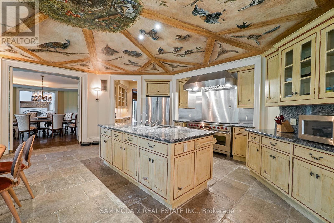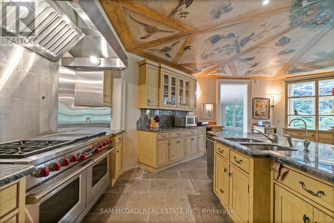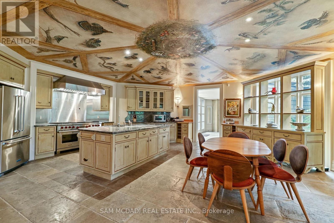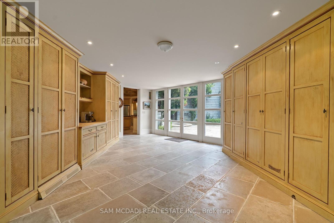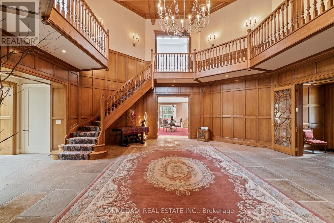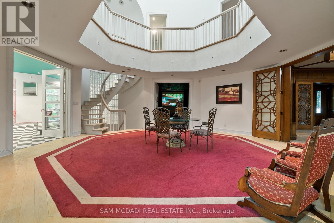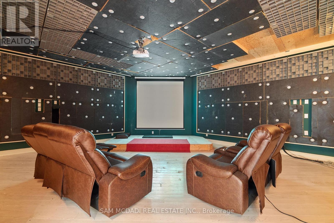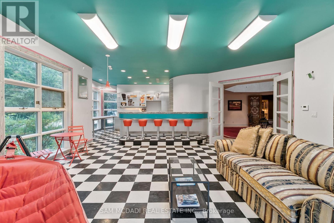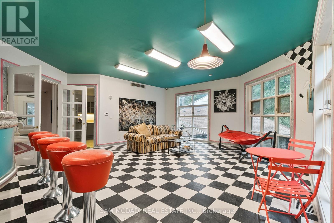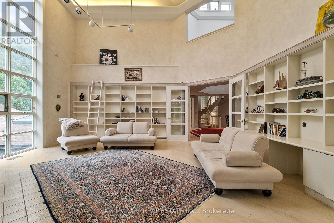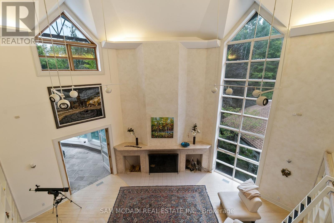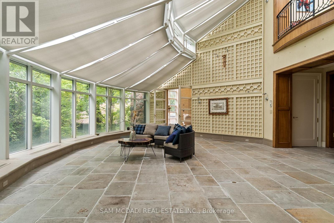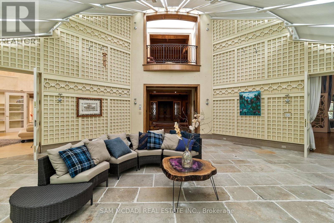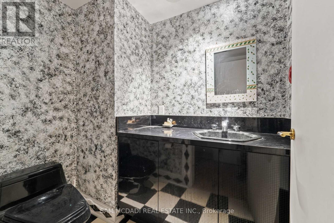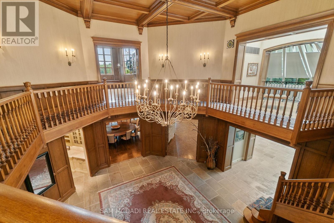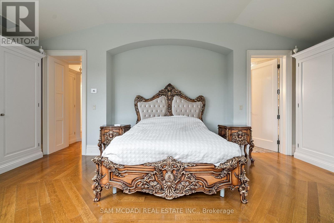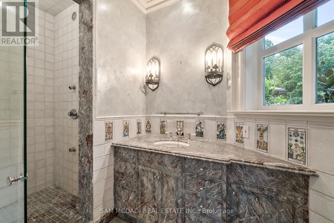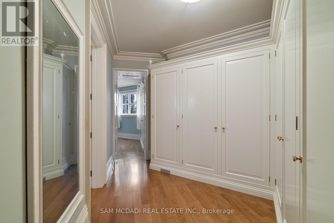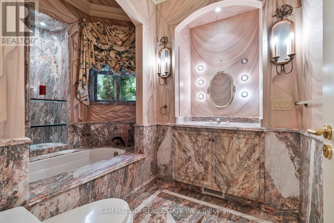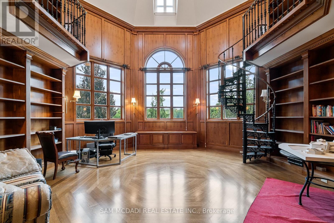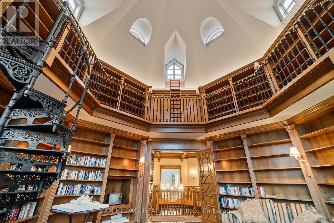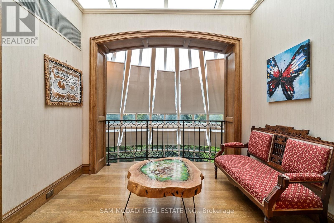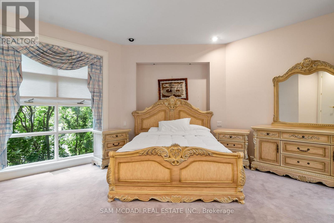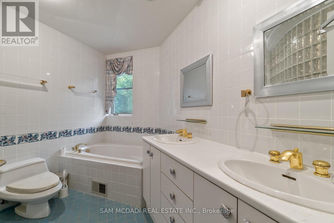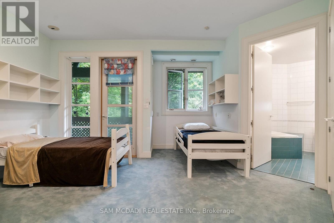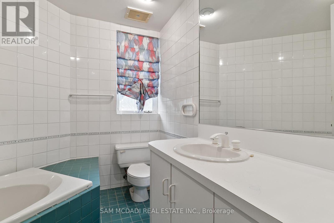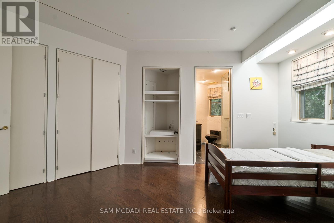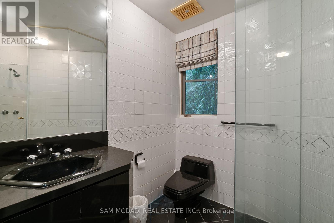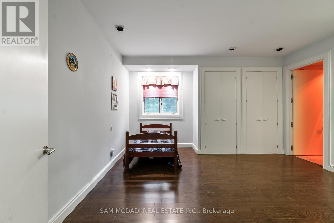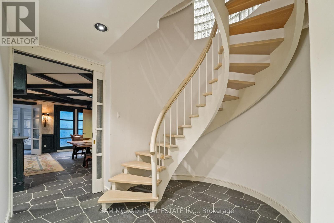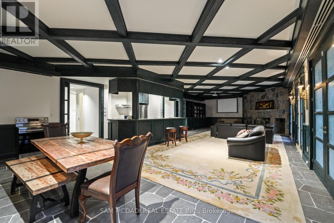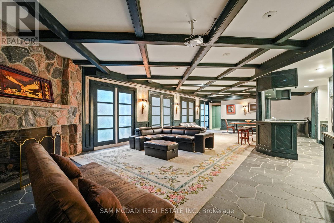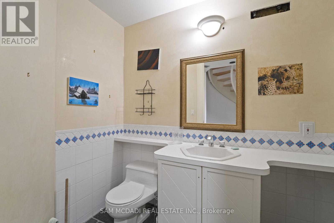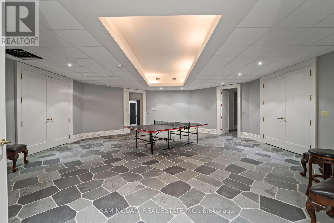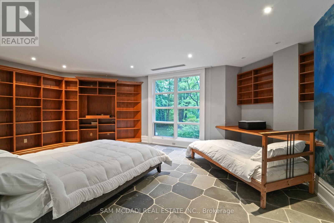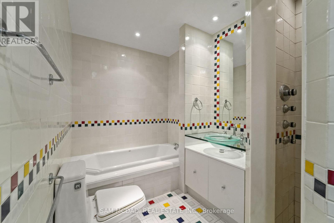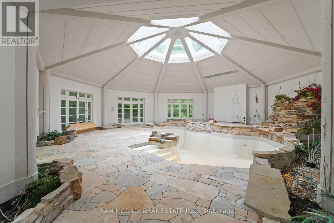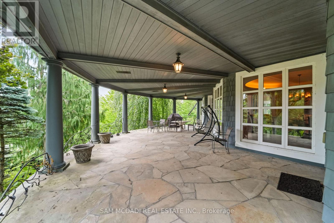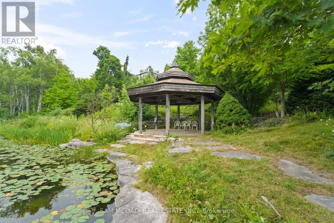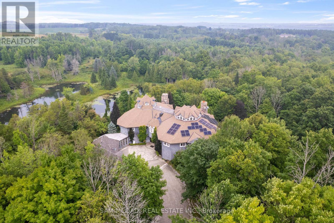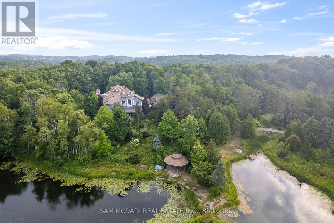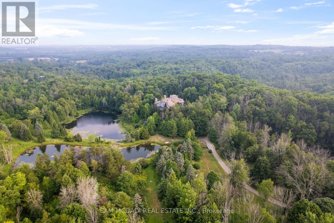9 Flaherty Lane Caledon, Ontario L7K 2P2
$22,500 Monthly
Welcome to 9 Flaherty Lane, a breathtaking custom estate available for lease in one of Caledon's most prestigious enclaves. Set on 10.6 acres and backing onto 50 acres of conservation land, this residence offers a rare opportunity to enjoy resort-style living in complete privacy. With over 13,500 square feet above grade and more than 20,000 square feet in total, the home provides expansive space, refined finishes, and a lifestyle of unmatched comfort. Inside are five spacious bedrooms, each with its own ensuite, including a luxurious Owners Suite with dual his-and-her ensuites. A private guest suite on the lower level ensures comfort and discretion. Soaring ceilings from 10 to 21 feet span all three levels, with dramatic open-to-above living areas that flood the home with natural light, enhanced by a bespoke solarium and sunroom. Signature features include a two-level mahogany library with spiral staircase, a home theatre, a retro 1950s-style diner, and a gourmet kitchen with a 60" Wolf gas cooktop and oven. The five-car garage, multiple fireplaces, and nine geothermal systems ensure both luxury and efficiency. Outdoors, enjoy a spring-fed one-acre pond, a gazebo, and a designer patio with custom railings overlooking the water. Additional highlights include a high-capacity well pumping 120 litres per minute, an oversized septic system, a new roof completed in 2024, and a 16-camera Telus security system. Built to the highest standards with custom materials. Whether relocating or simply looking for a private retreat, this estate offers an exceptional experience. (id:50886)
Property Details
| MLS® Number | W12458716 |
| Property Type | Single Family |
| Community Name | Rural Caledon |
| Amenities Near By | Golf Nearby |
| Features | Cul-de-sac, Wooded Area, Irregular Lot Size, Backs On Greenbelt, Conservation/green Belt, Gazebo, Guest Suite, In-law Suite |
| Parking Space Total | 17 |
| Pool Type | Indoor Pool |
| Structure | Deck, Patio(s), Porch |
| View Type | View |
Building
| Bathroom Total | 10 |
| Bedrooms Above Ground | 6 |
| Bedrooms Total | 6 |
| Amenities | Fireplace(s) |
| Appliances | Cooktop, Dishwasher, Dryer, Garage Door Opener, Water Heater, Two Washers, Refrigerator |
| Basement Development | Finished |
| Basement Features | Walk Out |
| Basement Type | N/a (finished) |
| Construction Style Attachment | Detached |
| Exterior Finish | Stone, Shingles |
| Fire Protection | Alarm System |
| Fireplace Present | Yes |
| Fireplace Total | 3 |
| Flooring Type | Hardwood, Tile |
| Foundation Type | Poured Concrete |
| Half Bath Total | 2 |
| Heating Fuel | Electric, Geo Thermal |
| Heating Type | Heat Pump, Not Known |
| Stories Total | 2 |
| Size Interior | 5,000 - 100,000 Ft2 |
| Type | House |
| Utility Water | Drilled Well |
Parking
| Attached Garage | |
| Garage |
Land
| Acreage | Yes |
| Land Amenities | Golf Nearby |
| Sewer | Septic System |
| Size Depth | 825 Ft ,1 In |
| Size Frontage | 793 Ft ,6 In |
| Size Irregular | 793.5 X 825.1 Ft |
| Size Total Text | 793.5 X 825.1 Ft|10 - 24.99 Acres |
| Surface Water | Lake/pond |
Rooms
| Level | Type | Length | Width | Dimensions |
|---|---|---|---|---|
| Second Level | Primary Bedroom | 7.23 m | 4.42 m | 7.23 m x 4.42 m |
| Second Level | Bedroom 2 | 5.47 m | 5.72 m | 5.47 m x 5.72 m |
| Second Level | Bedroom 3 | 5.15 m | 5.83 m | 5.15 m x 5.83 m |
| Second Level | Bedroom 4 | 4.48 m | 5.88 m | 4.48 m x 5.88 m |
| Second Level | Bedroom 5 | 5.45 m | 5.28 m | 5.45 m x 5.28 m |
| Second Level | Library | 6.97 m | 6.96 m | 6.97 m x 6.96 m |
| Second Level | Laundry Room | 2.92 m | 4.88 m | 2.92 m x 4.88 m |
| Second Level | Den | 3.13 m | 3.76 m | 3.13 m x 3.76 m |
| Lower Level | Bedroom | 7.15 m | 4.9 m | 7.15 m x 4.9 m |
| Lower Level | Kitchen | 7.74 m | 8.37 m | 7.74 m x 8.37 m |
| Lower Level | Recreational, Games Room | 8.23 m | 8.25 m | 8.23 m x 8.25 m |
| Lower Level | Family Room | 6.54 m | 6.6 m | 6.54 m x 6.6 m |
| Lower Level | Other | 16.55 m | 14.52 m | 16.55 m x 14.52 m |
| Lower Level | Laundry Room | 2.87 m | 4.73 m | 2.87 m x 4.73 m |
| Main Level | Kitchen | 7.08 m | 7.79 m | 7.08 m x 7.79 m |
| Main Level | Dining Room | 6.97 m | 6.99 m | 6.97 m x 6.99 m |
| Main Level | Living Room | 9.93 m | 7.02 m | 9.93 m x 7.02 m |
| Main Level | Family Room | 6.92 m | 7.18 m | 6.92 m x 7.18 m |
| Main Level | Solarium | 8.97 m | 8.75 m | 8.97 m x 8.75 m |
| Main Level | Pantry | 5.04 m | 9.84 m | 5.04 m x 9.84 m |
| Main Level | Other | 8.21 m | 10.77 m | 8.21 m x 10.77 m |
| Main Level | Pantry | 4.93 m | 3.74 m | 4.93 m x 3.74 m |
| Main Level | Media | 6.76 m | 6.78 m | 6.76 m x 6.78 m |
| Main Level | Great Room | 8.33 m | 8.35 m | 8.33 m x 8.35 m |
https://www.realtor.ca/real-estate/28981718/9-flaherty-lane-caledon-rural-caledon
Contact Us
Contact us for more information
Sam Allan Mcdadi
Salesperson
www.mcdadi.com/
www.facebook.com/SamMcdadi
twitter.com/mcdadi
www.linkedin.com/in/sammcdadi/
110 - 5805 Whittle Rd
Mississauga, Ontario L4Z 2J1
(905) 502-1500
(905) 502-1501
www.mcdadi.com

