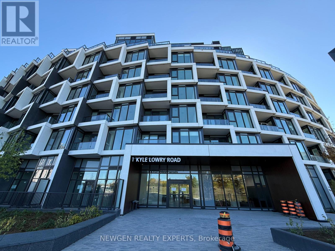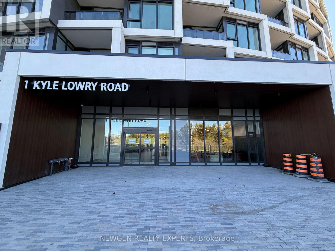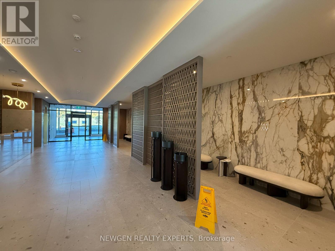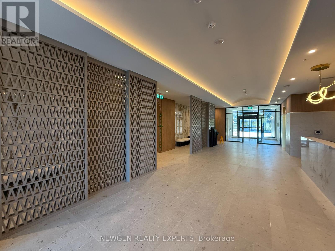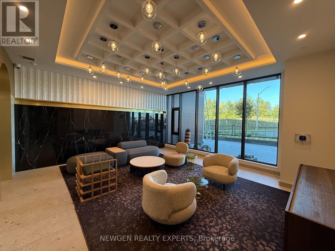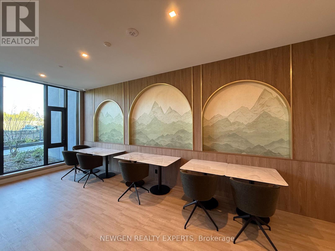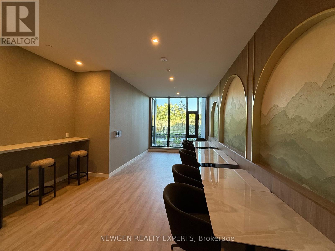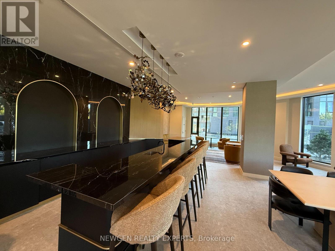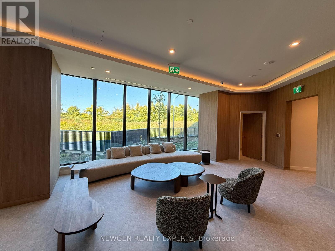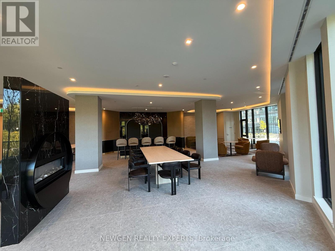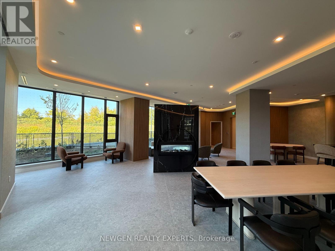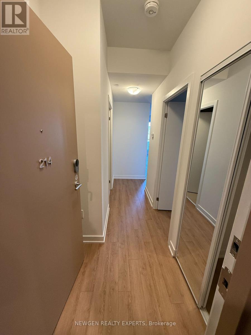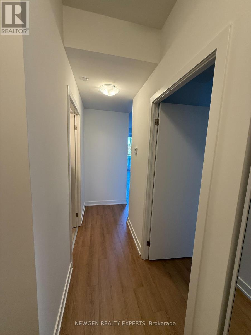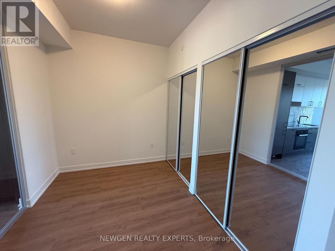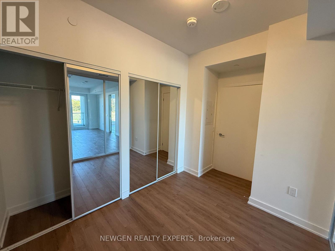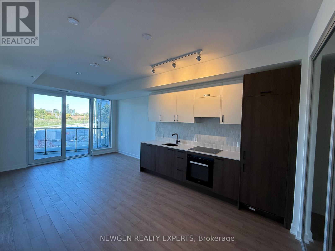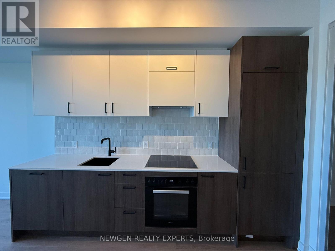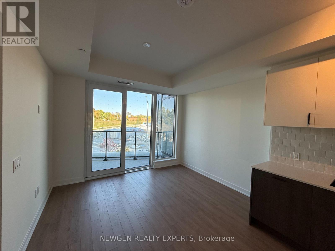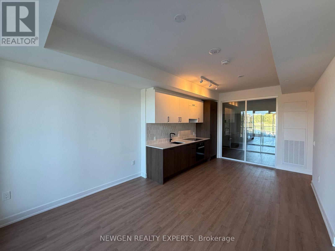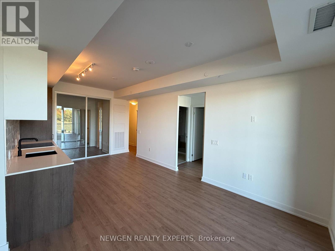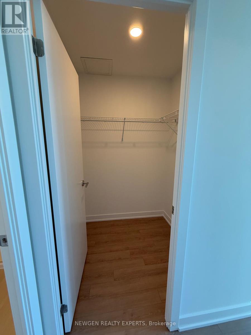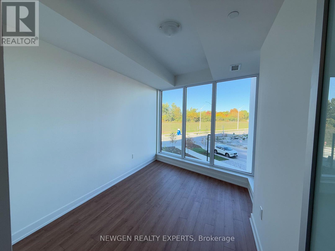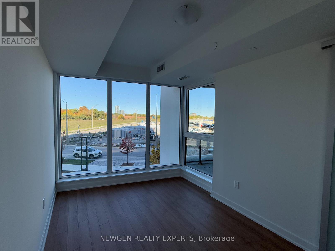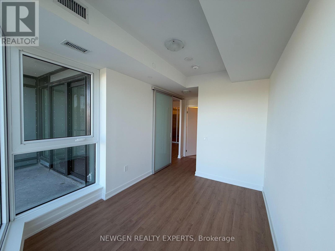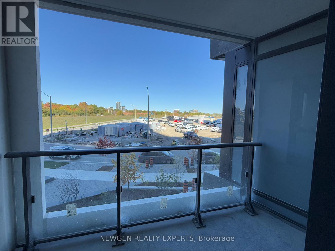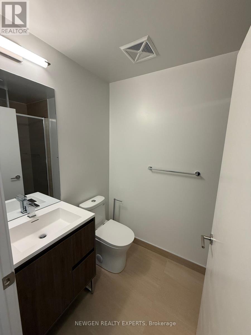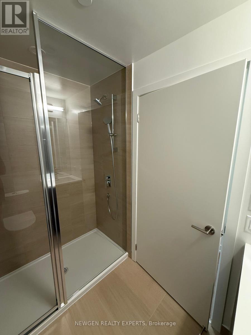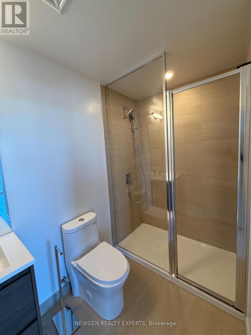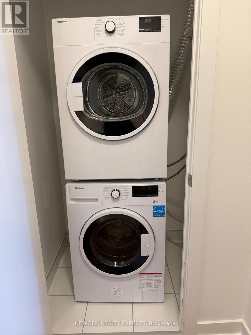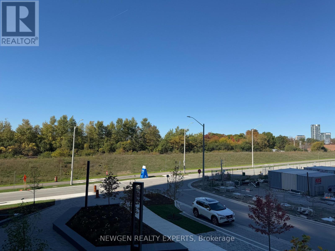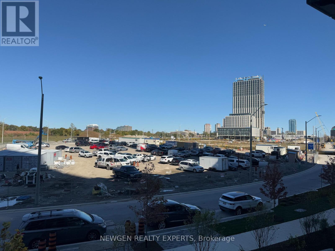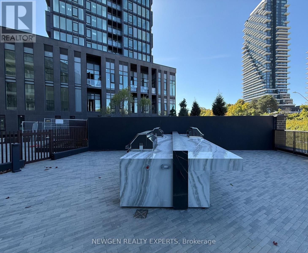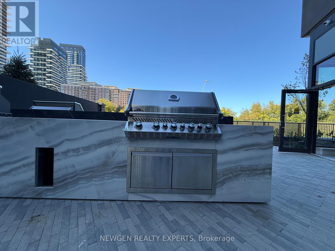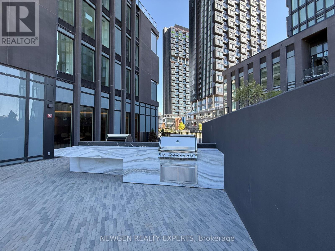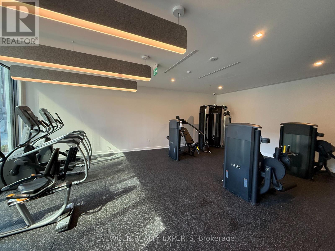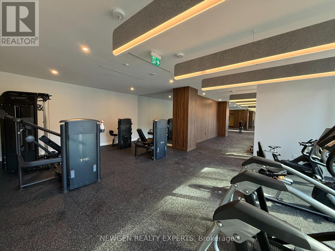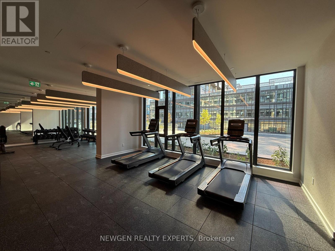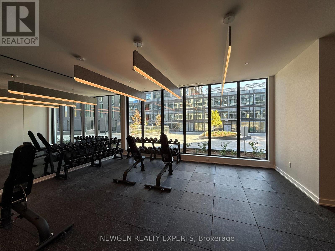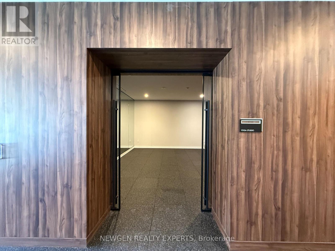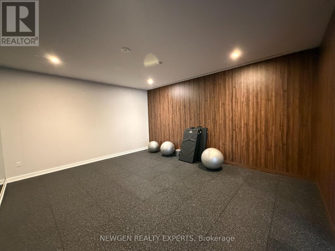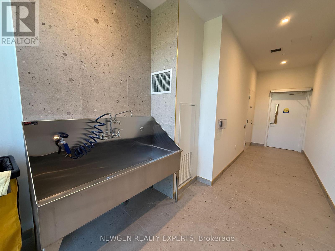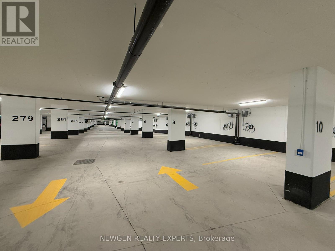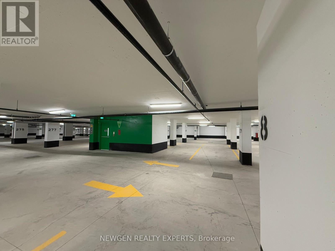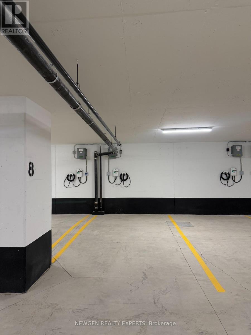214 - 1 Kyle Lowry Road Toronto, Ontario M3C 0S6
$2,550 Monthly
Welcome to Crest at Crosstown, by Aspen Ridge. A brand-new, never-lived-in residence at 1 Kyle Lowry Rd, where European-inspired architecture meets modern urban living. This 2nd-floor suite offers 713 sq. ft. of interior living space plus a 45 sq. ft. balcony, featuring 2 spacious bedrooms, 2 full bathrooms, and 9 ft ceilings. The bright, open-concept layout includes a modern kitchen with built-in Miele appliances, a sun-filled living room with walk-out to a south-facing balcony, and expansive windows showcasing unobstructed northwest to northeast views for constant natural light. The primary bedroom boasts a closet and a private 3-piece ensuite, while the second bedroom includes ample closet space. Included with the unit is 1 underground EV-ready parking space. Residents enjoy access to premium amenities such as a 24-hour concierge, fitness centre, yoga studio, party/meeting room, co-working space, pet wash station, and a patio BBQ terrace. Located just steps from Shops at Don Mills, Real Canadian Superstore among other local supermarkets, with easy access to Highways 401 & 404, and the upcoming Eglinton Crosstown LRT via underground connection at Crosstown Place. Outdoor lovers will appreciate nearby parks, trails, and a new 4,400 sq. ft. public park right outside your door. Experience luxury, convenience, and community in this vibrant master-planned development. (id:50886)
Property Details
| MLS® Number | C12458732 |
| Property Type | Single Family |
| Community Name | Banbury-Don Mills |
| Amenities Near By | Place Of Worship, Public Transit, Schools, Park |
| Community Features | Pets Allowed With Restrictions |
| Features | Elevator, Balcony, Carpet Free, In Suite Laundry |
| Parking Space Total | 1 |
Building
| Bathroom Total | 2 |
| Bedrooms Above Ground | 2 |
| Bedrooms Total | 2 |
| Age | New Building |
| Amenities | Security/concierge, Party Room, Exercise Centre, Recreation Centre |
| Basement Type | None |
| Cooling Type | Central Air Conditioning |
| Exterior Finish | Brick |
| Fire Protection | Security System, Security Guard |
| Flooring Type | Laminate |
| Heating Fuel | Natural Gas |
| Heating Type | Forced Air |
| Size Interior | 700 - 799 Ft2 |
| Type | Apartment |
Parking
| Underground | |
| Garage |
Land
| Acreage | No |
| Land Amenities | Place Of Worship, Public Transit, Schools, Park |
Rooms
| Level | Type | Length | Width | Dimensions |
|---|---|---|---|---|
| Flat | Living Room | Measurements not available | ||
| Flat | Kitchen | Measurements not available | ||
| Flat | Primary Bedroom | Measurements not available | ||
| Flat | Bedroom 2 | Measurements not available |
Contact Us
Contact us for more information
Ali Karovalia
Salesperson
(647) 980-5717
karovaliahomes.com/
www.facebook.com/abdulkrealtor/
www.linkedin.com/in/ali-karovalia-rpr-47921091/
2000 Argentia Rd Plaza 1 #418
Mississauga, Ontario L5N 2R7
(905) 236-2000
(905) 593-2006
Abdul T. Karovalia
Salesperson
www.karovaliahomes.com/
2000 Argentia Rd Plaza 1 #418
Mississauga, Ontario L5N 2R7
(905) 236-2000
(905) 593-2006

