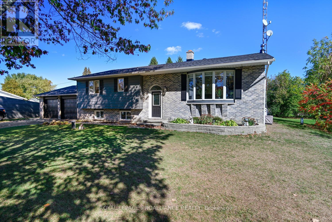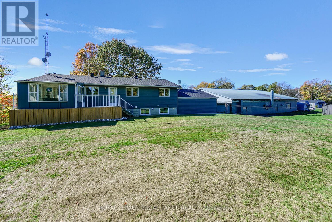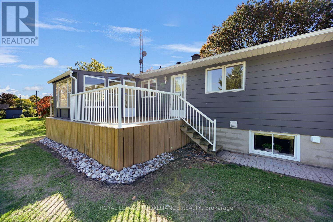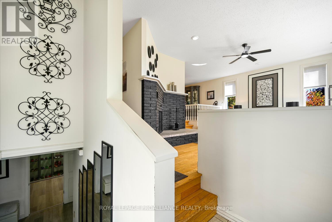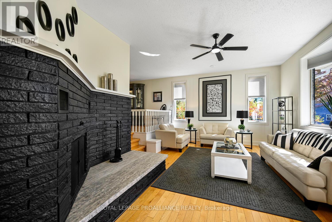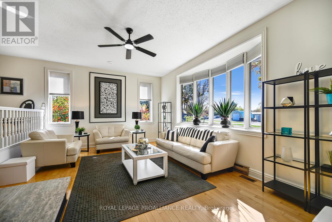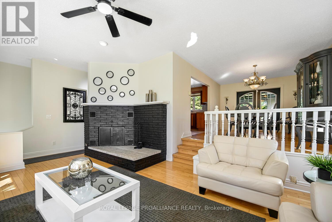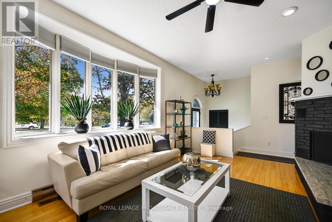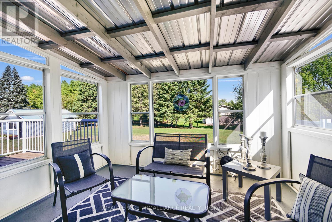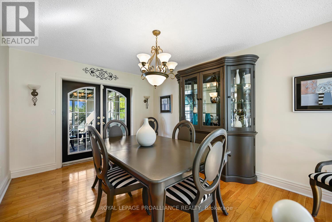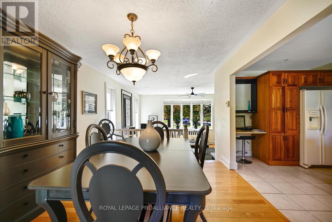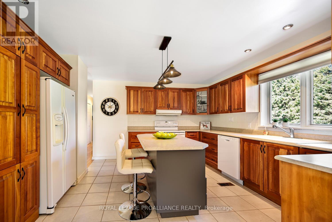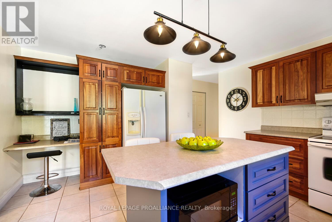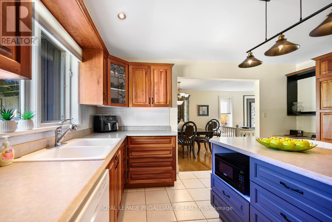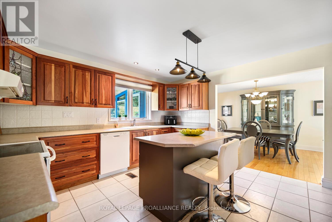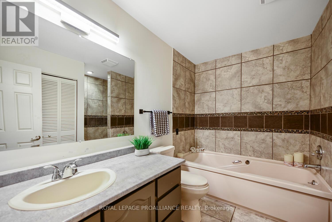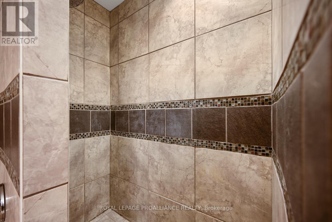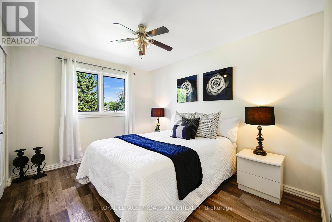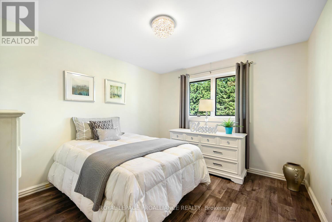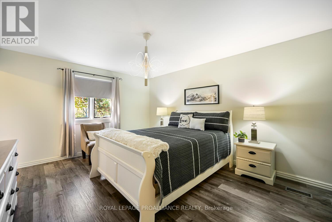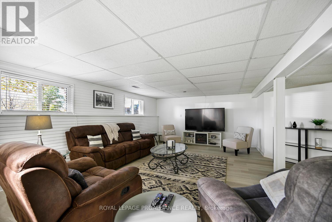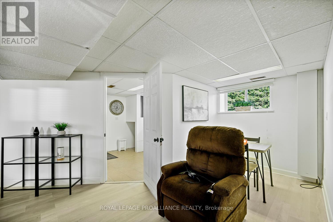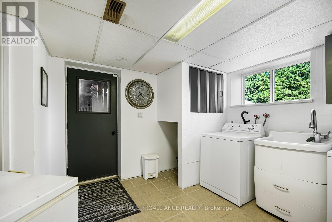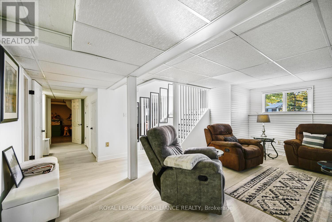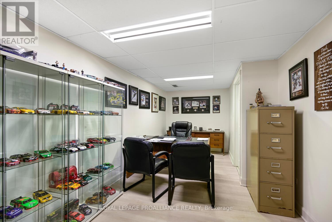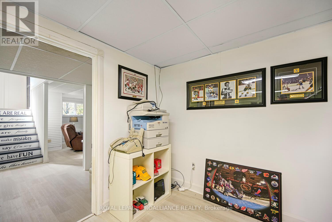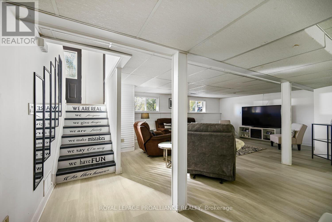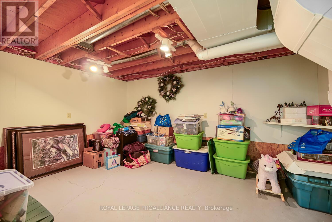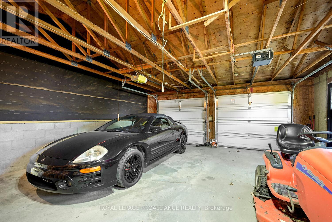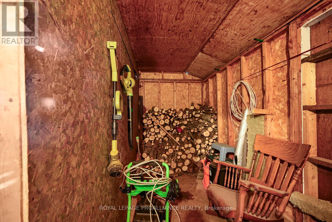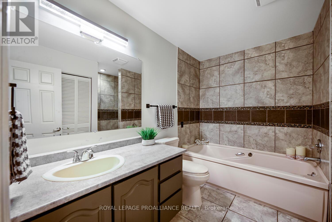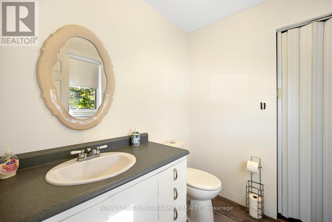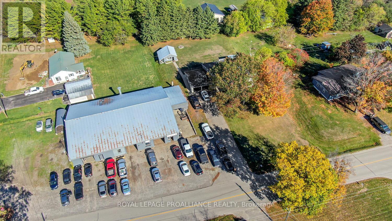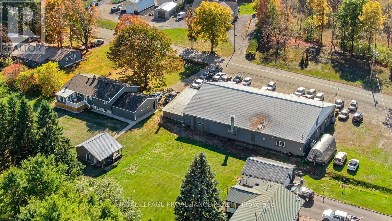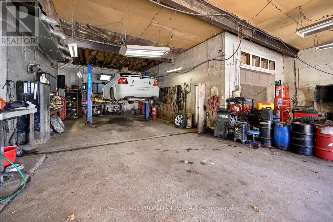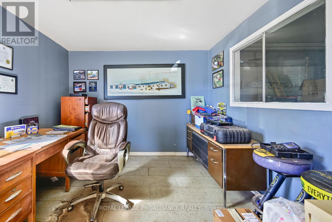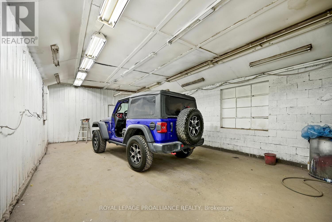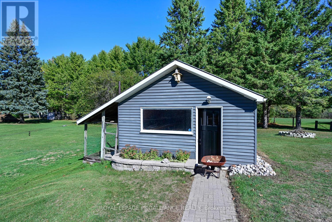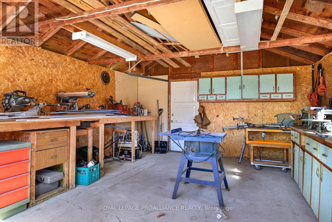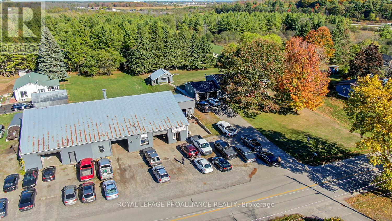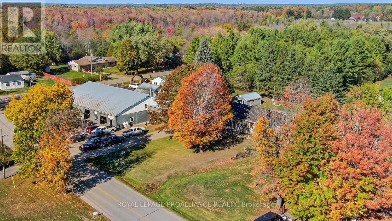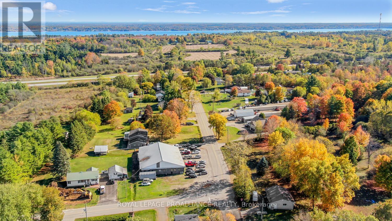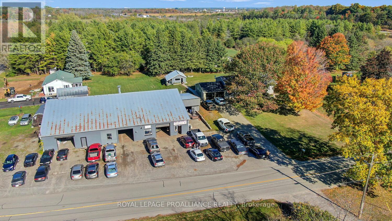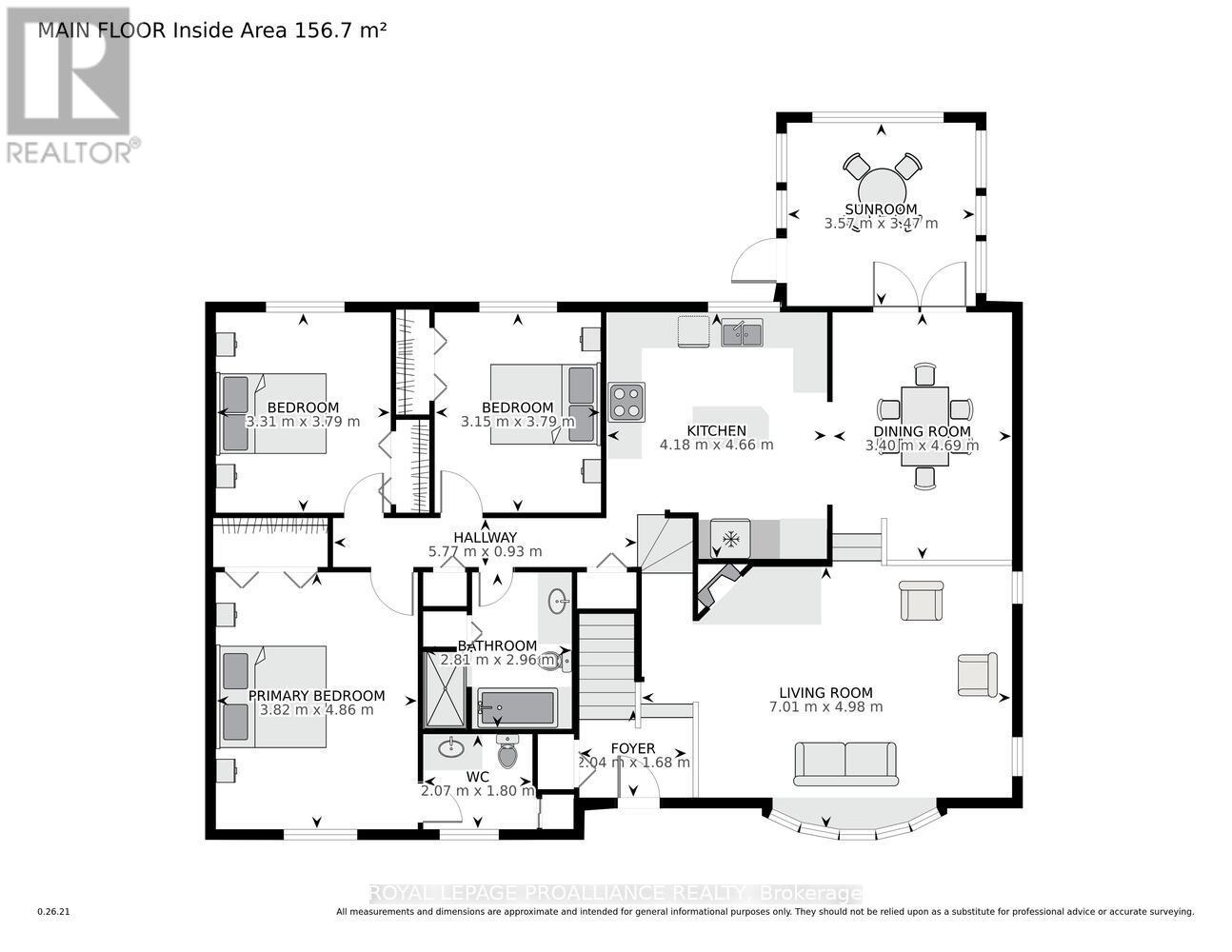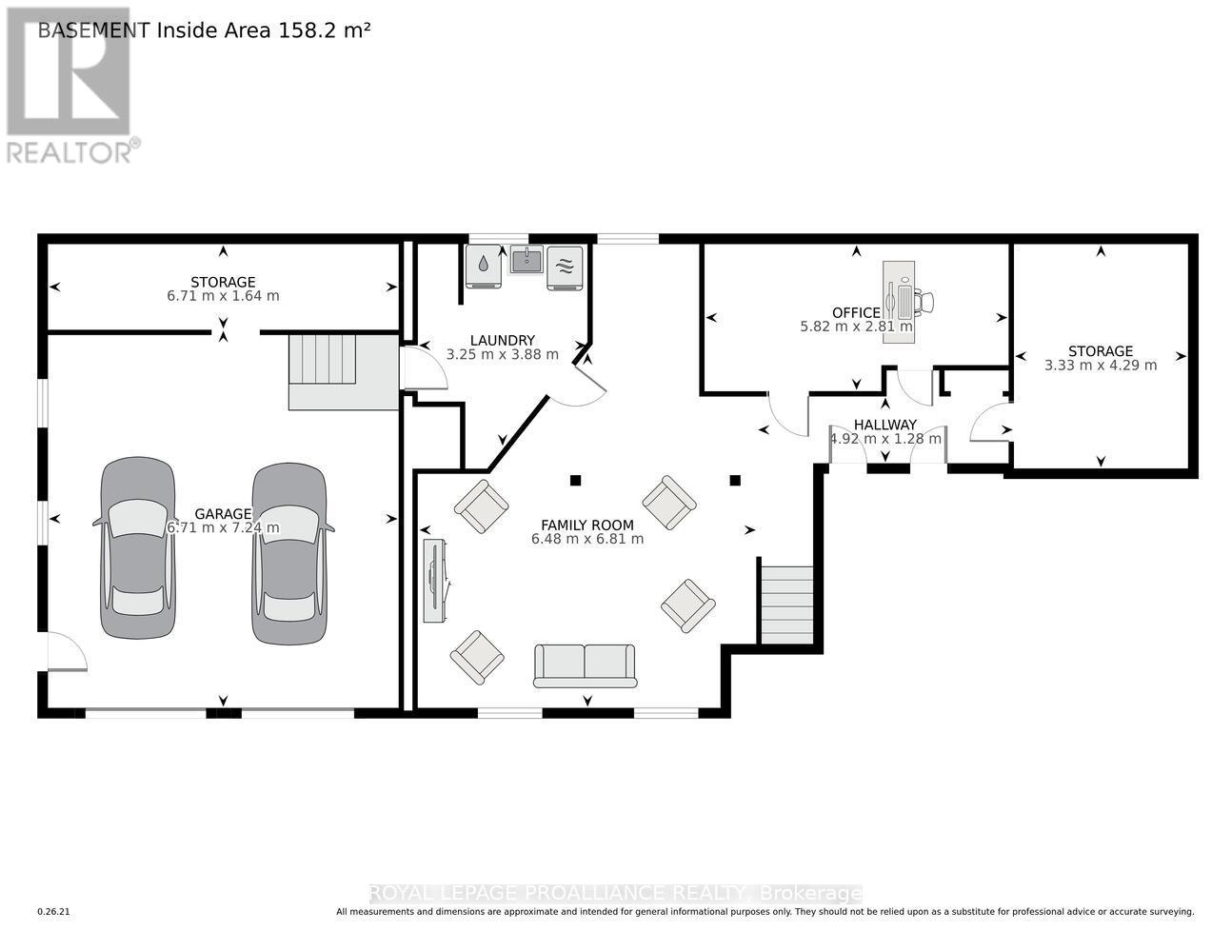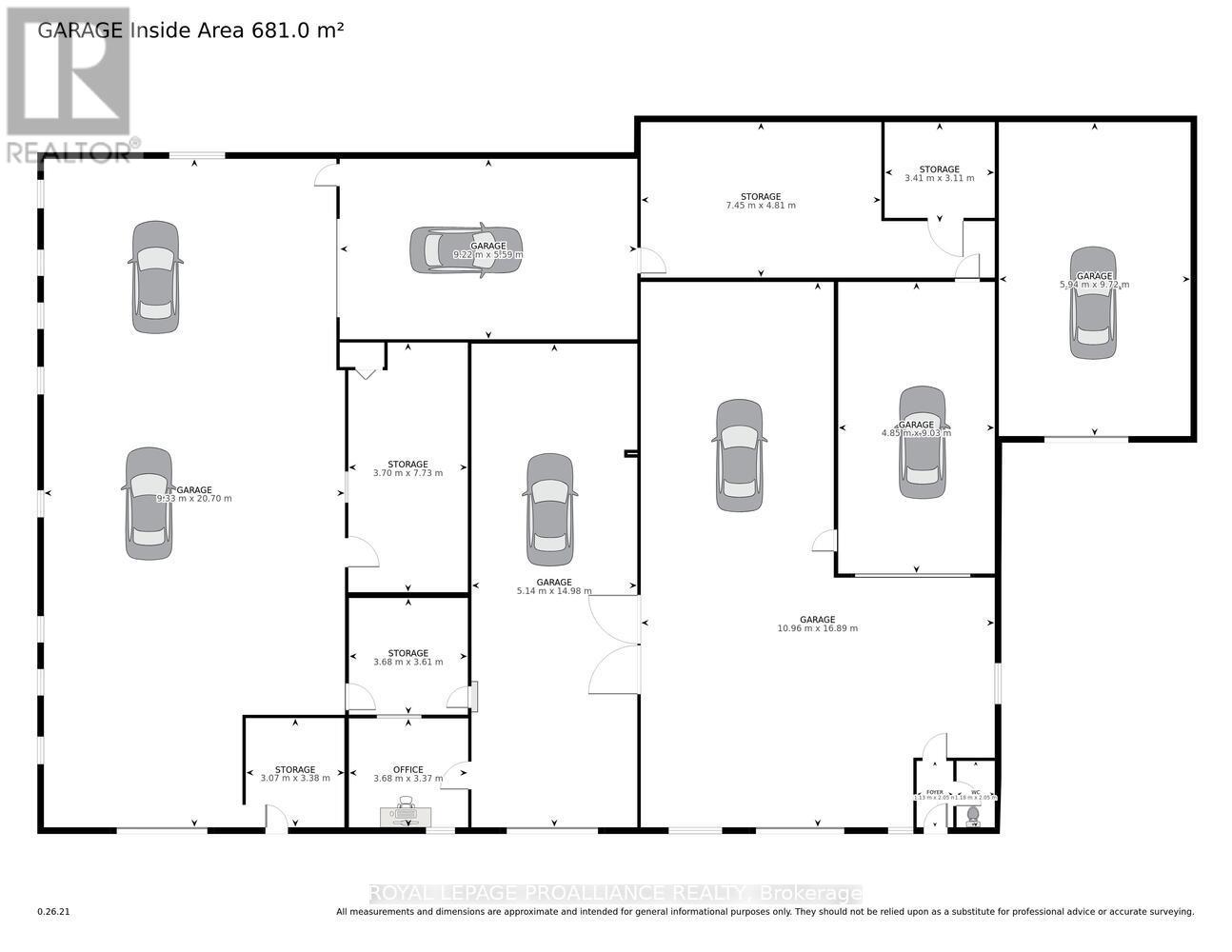2597 North Campbell Road Augusta, Ontario K0E 1T0
$789,900
This property is an all-inclusive package featuring a spacious 3-bedroom raised bungalow PLUS an established (auto) garage business, ready for its next owner. With the increased desire to work from home since Covid, this is a prime opportunity.The HOME: With approx 2,500 sq. ft. of finished living space, this residence has been lovingly renovated. As you step through the foyer & up a few stairs into the sunken living room, you are greeted by the warmth of the wood burning fireplace & the richness of the beautiful wood flooring. Just a couple of steps up from the living room, you will enter the open-concept kitchen- dining area. The kitchen features ample cherry cabinetry, generous counter space, & an island that transitions seamlessly into the dining area. From here, you have access to a 3-season enclosed porch - an ideal space for entertaining family & friends. Also on the main level is a spacious primary bedroom complete with a 2-piece ensuite & double closets. The additional 2 bedrooms are generous in size and offer ample closet space as well. A lovely 4-piece bathroom featuring a custom-designed shower is sure to be a standout feature.The lower level offers even more living space & newer flooring which includes a large family room, office, storage - utility areas, & laundry. From here, a convenient walk-up leads directly into the oversized two-car garage. Additional features include almost one acre of fabulous property. THE GARAGE - With an established clientele already in place, you can bring your mechanical expertise & step right in.The shop (O/A Augusta Motors) offers 6,000 sq. ft. of space & includes 3 commercial bays, 2 lifts, a compressor room, a paint room, & dedicated parts storage. Its fully equipped & ready for your business needs.Not looking to run a garage? The space is equally well-suited for boat or vehicle storage, or a variety of other uses - the possibilities are numerous. Move-in ready home! Established clientele! It's all set waiting for YOU! (id:50886)
Property Details
| MLS® Number | X12459394 |
| Property Type | Single Family |
| Community Name | 809 - Augusta Twp |
| Community Features | School Bus |
| Equipment Type | Propane Tank |
| Features | Level Lot, Irregular Lot Size, Carpet Free, Sump Pump |
| Parking Space Total | 8 |
| Rental Equipment Type | Propane Tank |
| Structure | Porch, Shed |
Building
| Bathroom Total | 2 |
| Bedrooms Above Ground | 3 |
| Bedrooms Total | 3 |
| Age | 31 To 50 Years |
| Appliances | Garage Door Opener Remote(s), Water Heater, Dishwasher, Dryer, Hood Fan, Stove, Washer, Refrigerator |
| Architectural Style | Raised Bungalow |
| Basement Type | Full |
| Ceiling Type | Suspended Ceiling |
| Construction Style Attachment | Detached |
| Cooling Type | Central Air Conditioning, Air Exchanger |
| Exterior Finish | Aluminum Siding, Brick |
| Fire Protection | Controlled Entry, Smoke Detectors |
| Fireplace Present | Yes |
| Fireplace Total | 1 |
| Fireplace Type | Woodstove |
| Foundation Type | Block |
| Half Bath Total | 1 |
| Heating Fuel | Propane |
| Heating Type | Forced Air |
| Stories Total | 1 |
| Size Interior | 1,500 - 2,000 Ft2 |
| Type | House |
Parking
| Attached Garage | |
| Garage |
Land
| Acreage | No |
| Landscape Features | Landscaped |
| Sewer | Septic System |
| Size Depth | 109 Ft |
| Size Frontage | 267 Ft ,10 In |
| Size Irregular | 267.9 X 109 Ft ; L-shaped. House Side Has More Depth. |
| Size Total Text | 267.9 X 109 Ft ; L-shaped. House Side Has More Depth.|1/2 - 1.99 Acres |
| Zoning Description | Residential With A Commercial Use Building |
Rooms
| Level | Type | Length | Width | Dimensions |
|---|---|---|---|---|
| Basement | Office | 5.82 m | 2.81 m | 5.82 m x 2.81 m |
| Basement | Other | 3.33 m | 4.29 m | 3.33 m x 4.29 m |
| Basement | Other | 6.71 m | 1.74 m | 6.71 m x 1.74 m |
| Basement | Family Room | 6.48 m | 6.81 m | 6.48 m x 6.81 m |
| Basement | Laundry Room | 3.25 m | 3.88 m | 3.25 m x 3.88 m |
| Main Level | Kitchen | 4.18 m | 4.66 m | 4.18 m x 4.66 m |
| Main Level | Dining Room | 3.4 m | 4.69 m | 3.4 m x 4.69 m |
| Main Level | Living Room | 7.01 m | 4.98 m | 7.01 m x 4.98 m |
| Main Level | Bathroom | 2.81 m | 2.96 m | 2.81 m x 2.96 m |
| Main Level | Bathroom | 2.7 m | 1.8 m | 2.7 m x 1.8 m |
| Main Level | Primary Bedroom | 3.82 m | 4.86 m | 3.82 m x 4.86 m |
| Main Level | Bedroom | 3.31 m | 3.79 m | 3.31 m x 3.79 m |
| Main Level | Bedroom | 3.15 m | 3.79 m | 3.15 m x 3.79 m |
Utilities
| Electricity | Installed |
https://www.realtor.ca/real-estate/28983364/2597-north-campbell-road-augusta-809-augusta-twp
Contact Us
Contact us for more information
Debra Lynn Currier
Broker
2a-2495 Parkedale Avenue
Brockville, Ontario K6V 3H2
(613) 345-3664
www.discoverroyallepage.com/brockville

